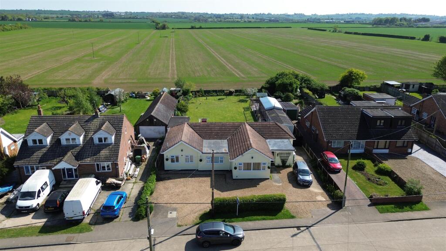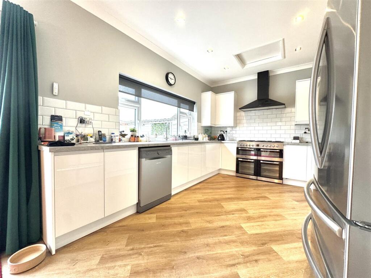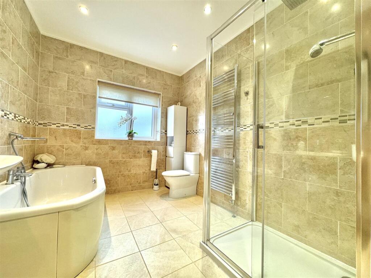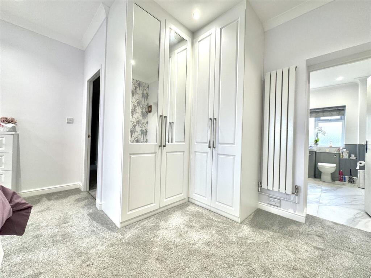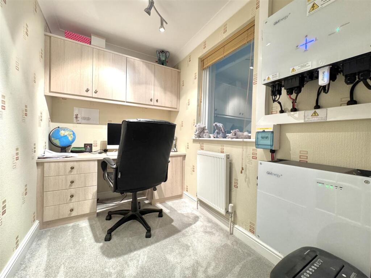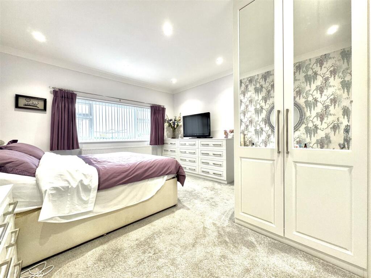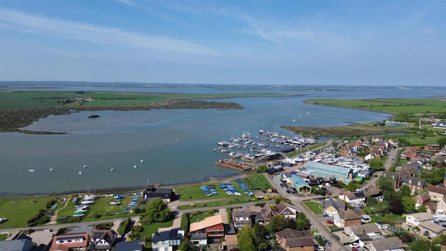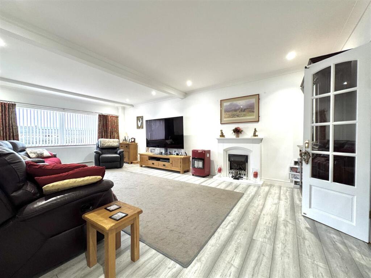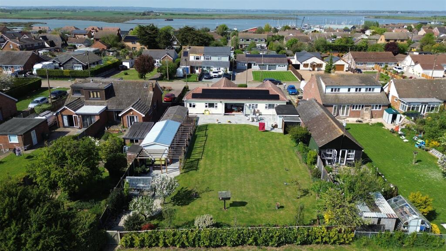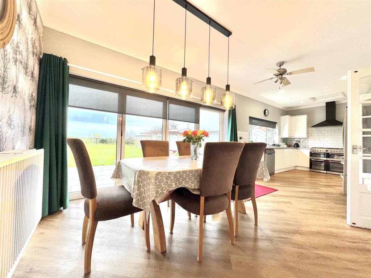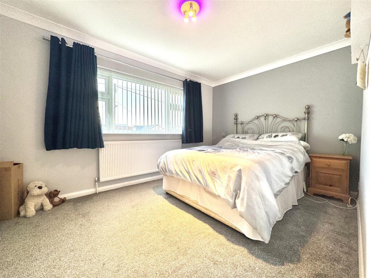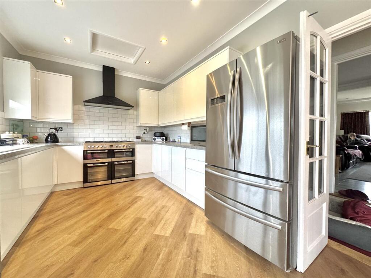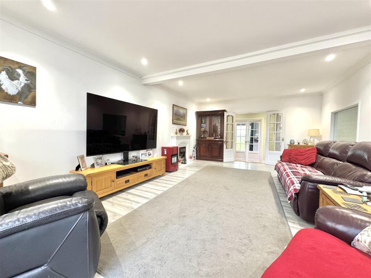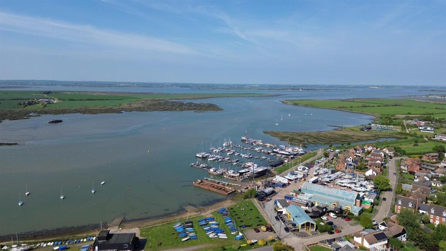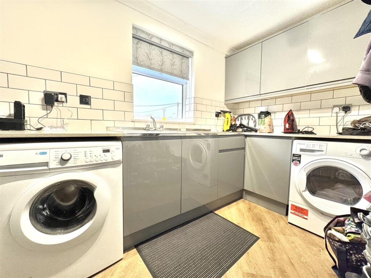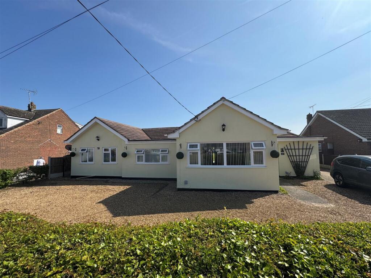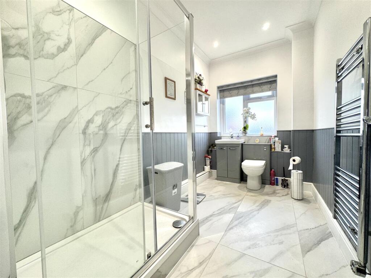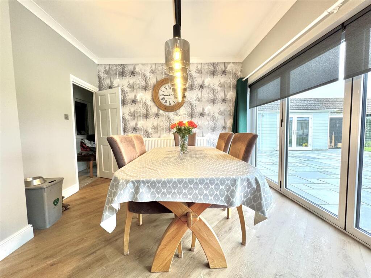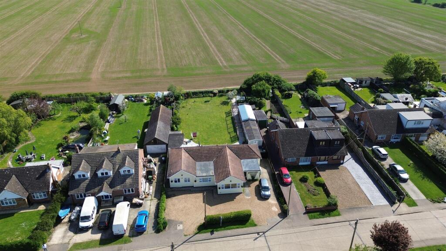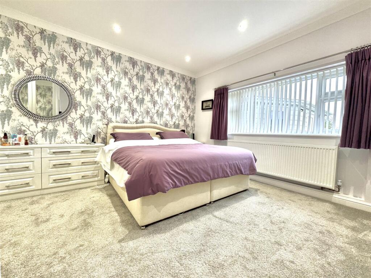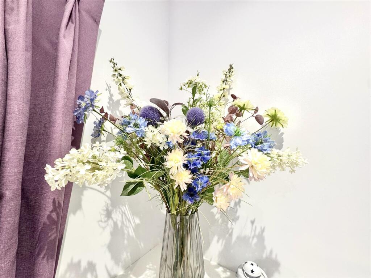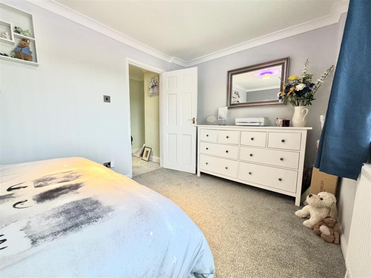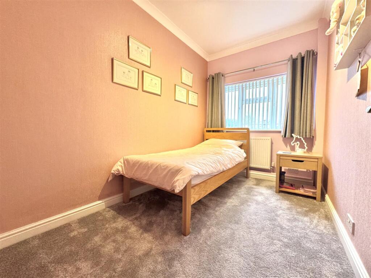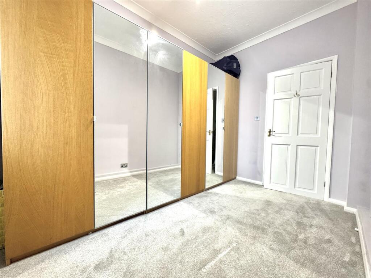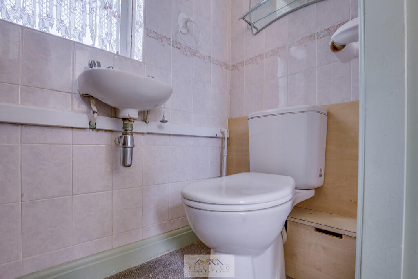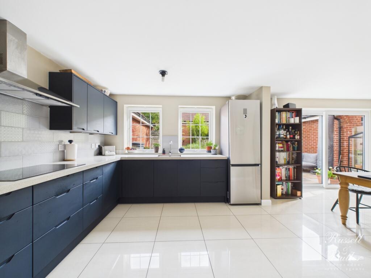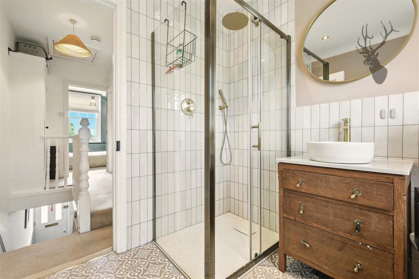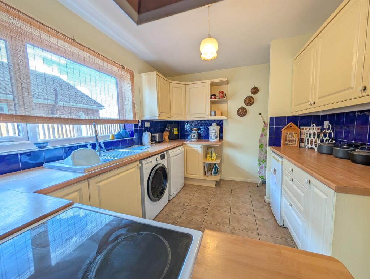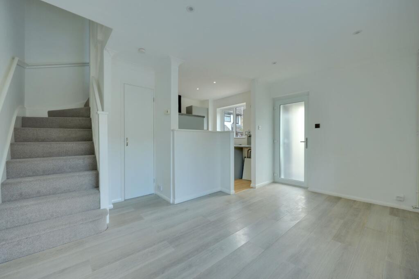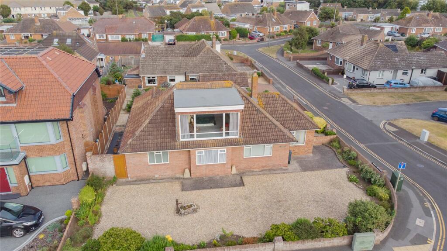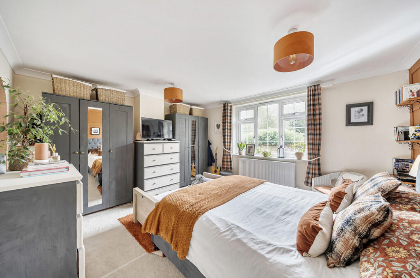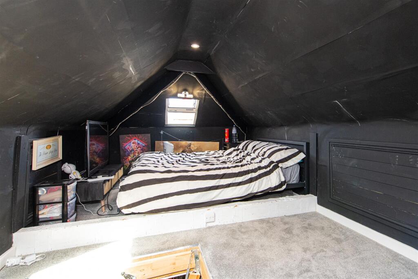4 bedroom detached bungalow for sale in West Avenue, Mayland, CM3
699.995 £
Stunning Detached Bungalow in Desirable Waterside Village Location
Favourably situated along one of Mayland’s most sought-after turnings and backing directly onto open farmland, this beautifully improved and impeccably presented detached bungalow boasts a generous rear garden of approximately 0.25 acres. The versatile living accommodation begins with an inviting entrance hall that leads throughout the home, providing access to a useful utility/laundry room, a spacious living room, a dedicated study, a stylish refitted kitchen/diner, a four-piece family bathroom, and FOUR double bedrooms. The principal bedroom is complemented by an extensive range of built-in wardrobes and a superbly refitted en-suite shower room.
Externally, the property features an outstanding rear garden of around 0.25 acres, with a variety of useful outbuildings including storage sheds, a workshop, a greenhouse, and potential for a home office or gym. The expansive frontage offers ample off-road parking for multiple vehicles. Conveniently positioned along one of the village’s most popular roads, the residence is within walking distance of local shops, the marina, waterfront, and playing fields. An early viewing is highly recommended to avoid missing out on this fantastic opportunity. Energy Rating D.
Accommodation Comprising: -
Entrance Hall: - With an outer door to the front, leading into:
Central Hallway: - Featuring a radiator, wood-effect flooring, and doors to the following rooms:
Utility Room: - 3.2 x 1.96m (10'5" x 6'5") - Double-glazed window to the side, refitted with a range of wall and base units, half-tiled walls, space and plumbing for washing machine, wood-effect flooring.
Family Bathroom: - 3.23 x 2.34m (10'7" x 7'8") - Obscure double-glazed rear window, chrome heated towel rail, white suite comprising panelled bath, shower cubicle with glass door, pedestal wash hand basin, and low-level WC. Fully tiled walls and floor, downlights for modern illumination.
Kitchen / Diner: - 8.2 x 3.3m (26'10" x 10'9") - Double-glazed window to the rear, bi-folding doors opening to the garden, radiator, with a modern range of wall and base units, roll-edged work surfaces, inset sink and drainer, a range-style cooker with extractor hood, space and plumbing for a dishwasher and American-style fridge/freezer, tiled splashbacks, wood-effect flooring, loft access, and downlights.
Living Room: - 6.99 x 4.29m (22'11" x 14'0") - Featuring double-glazed windows to the front and side, radiator, a cosy fireplace, wood-effect flooring, and downlights.
Study: - 2.46 x 1.65m (8'0" x 5'4") - Radiator, carpeted flooring.
Main Bedroom: - 4.95 x 4.09m (16'2" x 13'5") - Double-glazed window to the rear, radiator, carpeted flooring, downlights, and door access to:
En-Suite: - 3.30 x 1.88m (10'9" x 6'2") - Obscure double-glazed window to the front, chrome heated towel rail, recently refitted suite including a walk-in shower, vanity wash basin, concealed WC, partial-panelled walls, tiled floor, and downlights.
Bedroom 2: - 4.24 x 2.62m (13'10" x 8'7") - Double-glazed window to the front, radiator.
Bedroom 3: - 3.3 x 2.31m (10'9" x 7'6") - Double-glazed window to the rear, radiator.
Bedroom 4: - Double-glazed window to the front, radiator.
Exterior - Frontage: - Lush planted hedge to the front, extensive parking space for numerous vehicles, wide double gates leading to the rear garden and garage with an additional storage building behind.
Rear Garden: - Approximately 0.3 acres (around ¼ acre), a sunny south-facing garden with outlooks over open fields, mainly laid to lawn. Features include paved pathways, multiple storage sheds, and a greenhouse to enjoy gardening and outdoor living.
Solar Panels: - The property is equipped with solar photovoltaic panels (Solar PV system). Interested parties are encouraged to review the Energy Performance Certificate and consult their solicitor or surveyor for further details.
Services: - Connected to mains drainage and electric, with heating provided via an air source heat pump positioned on the side of the bungalow.
Mayland: - A charming village situated approximately 8.5 miles east of Maldon, along the River Blackwater. Mayland offers a selection of local shops including a convenience store, bakery, takeaway, hairdressers, pub, and wine bar. The village is home to two sailing clubs, a primary school, medical centre, and scenic river walks. The nearby Althorne railway station (approx. 4.8 miles) provides links to London Liverpool Street, with Southminster station around 6.3 miles away.
Agents Note: - These particulars are for guidance only and do not constitute a contractual offer. All measurements are approximate, and no responsibility is accepted for their accuracy. Internal appliances and systems have not been tested. Potential purchasers should conduct their own investigations. All negotiations should be carried out via Church and Hawes. No enquiries have been made regarding planning permissions or building regulations; interested buyers should seek verification from their solicitor or surveyor.
Tenure & Council Tax Band: - Freehold with a Council Tax Band of F.
4 bedroom detached bungalow
Data source: https://www.rightmove.co.uk/properties/162769745#/?channel=RES_BUY
- Air Conditioning
- Garage
- Garden
- Loft
- Parking
- Laundry
- Storage
- Utility Room
Explore nearby amenities to precisely locate your property and identify surrounding conveniences, providing a comprehensive overview of the living environment and the property's convenience.
- Hospital: 3
-
AddressWest Avenue, Mayland
The Most Recent Estate
West Avenue, Mayland
- 4
- 2
- 0 m²

