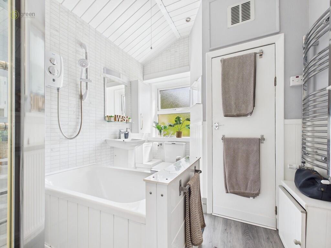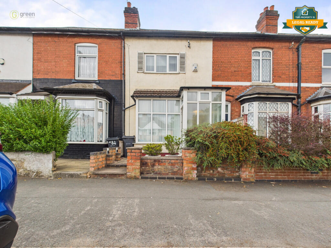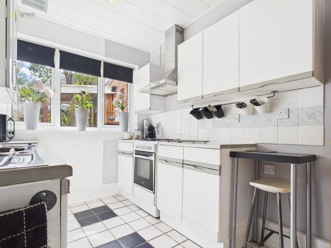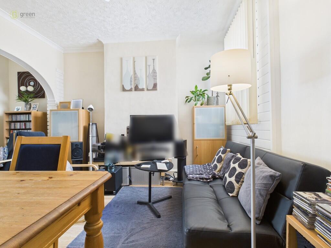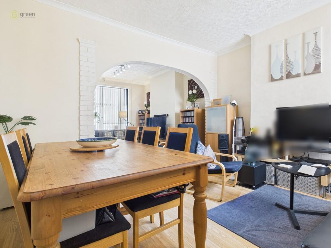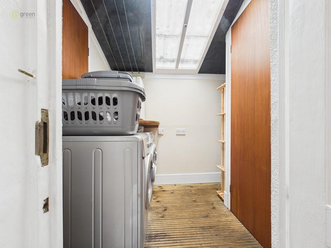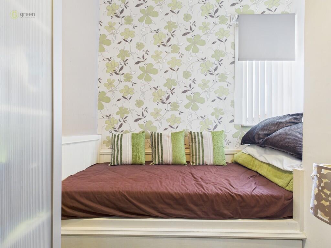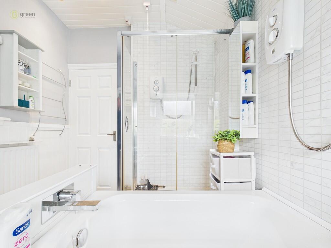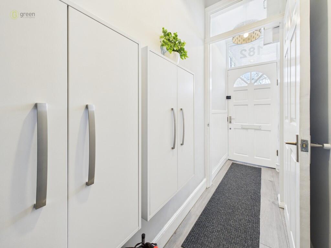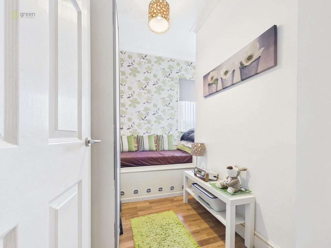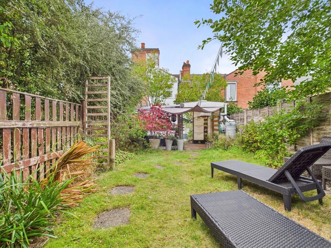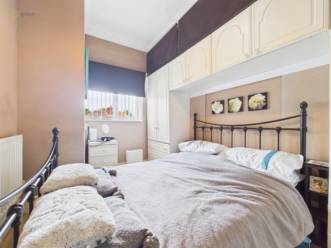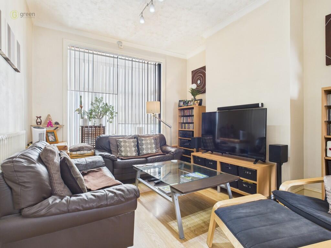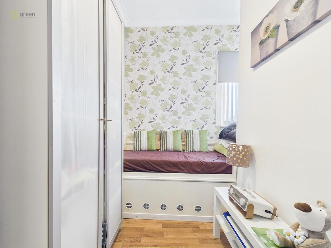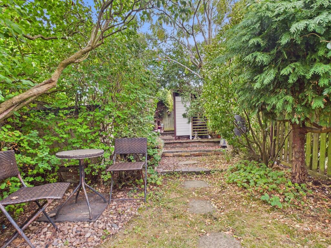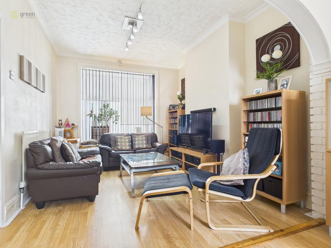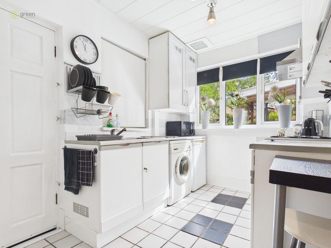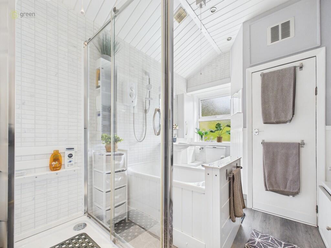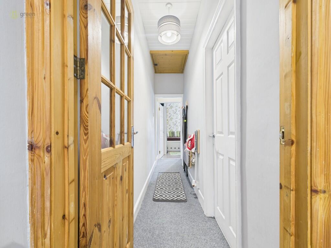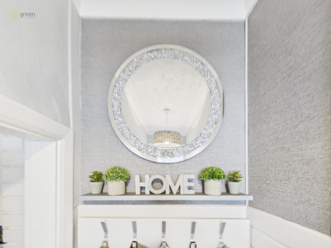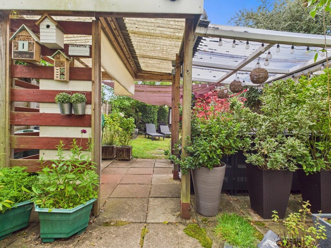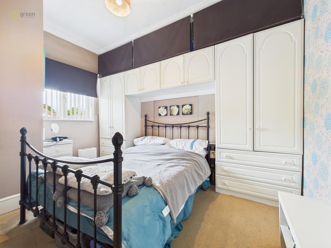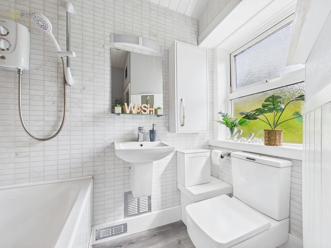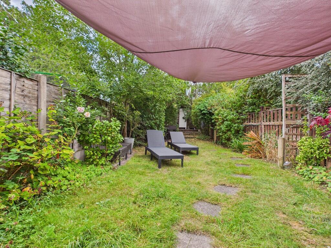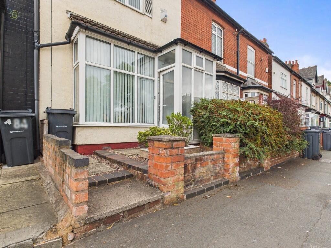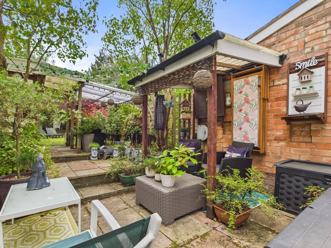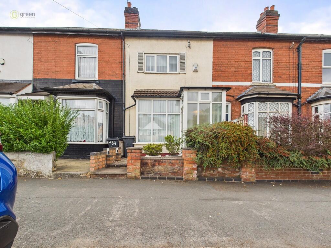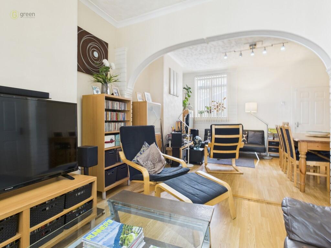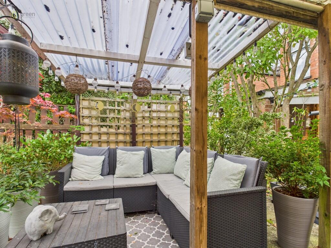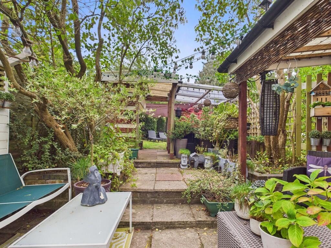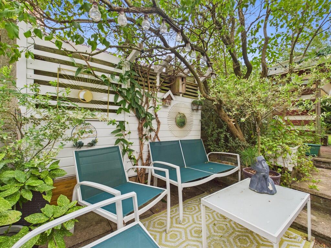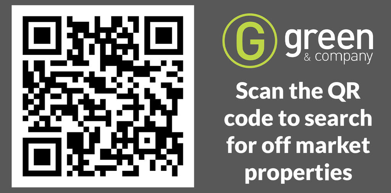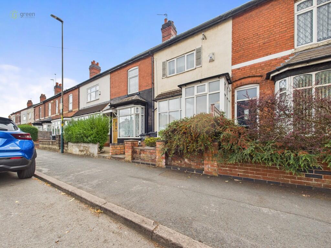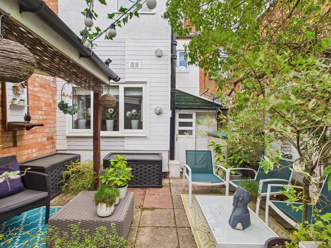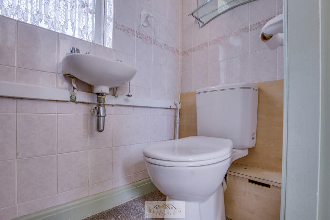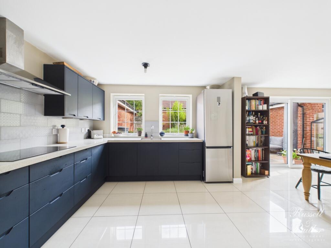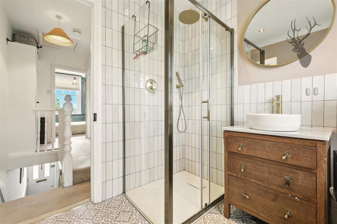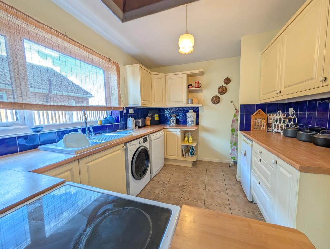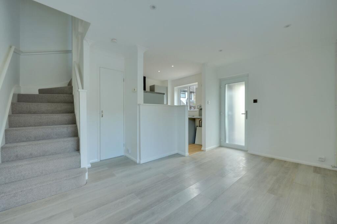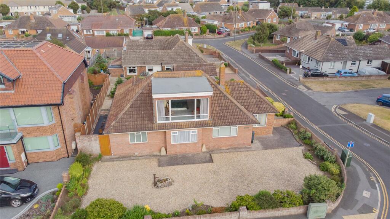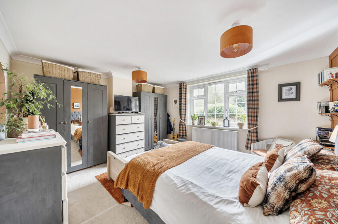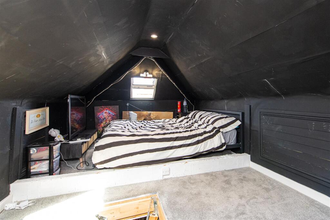3 bedroom terraced house for sale in Church Road, Yardley, B25
230.000 £
*** DRAFT DETAILS - SUBJECT TO VENDOR APPROVAL ***
Are you in search of a distinctive home that offers a unique character while remaining a perfect family residence? Look no further than Church Road in Yardley. This charming three-bedroom mid-terrace property boasts spacious, well-presented interiors and a recently fitted porch. The generous hallway leads seamlessly into the inviting lounge, dining area, and an inner hall that connects to the kitchen and a practical side utility room. The quirky staircase to the first floor features two landings, providing access to three comfortable bedrooms and a bathroom equipped with a tub bath and a separate shower. This home also benefits from ample storage options and an impressive rear garden with multiple seating areas, ideal for outdoor entertaining. Don't miss out on this opportunity—contact Green and Company to arrange your viewing today.
The porch, accessed via steps and charmingly landscaped with well-maintained shrubbery, features a wall light and a door leading into the hall.
HALL Beautifully finished with laminate flooring, decorative wall panels, and door access to the lounge.
LOUNGE 24' 0" x 10' 5" (7.32m x 3.18m) A spacious and welcoming room with a front-facing box window with built-in storage underneath, a radiator, blinds, and access to the dining room.
DINING ROOM Which doubles as a family area, measuring 10' 0" x 7' 5" (3.05m x 2.26m) Featuring laminate flooring, a radiator, rear-facing window with blinds, and door to the inner hall.
INNER HALL With laminate flooring, under-stairs storage, and staircase leading to the first floor.
KITCHEN 10' 0" x 7' 5" (3.05m x 2.26m) Spanning tiled flooring, rear-facing window, a range of wall and base units, integrated cooker, fridge, washing machine, and tiled splash backs. A door leads to the utility room.
UTILITY ROOM 4' 10" x 4' 10" (1.47m x 1.47m) With decked flooring, door to the rear garden, and additional space for appliances.
FIRST FLOOR Accessed via a winding staircase with a side window, the landing features laminate flooring, a handy store cupboard, radiator, and doors to the bedrooms and bathroom.
BATHROOM 9' 11" x 7' 3" (3.02m x 2.21m) A generous bathroom incorporating a separate shower cubicle with electric shower, a bathtub with second electric shower, WC, floating sink, window to the rear, airing cupboard, radiator, and heated towel rail. The mosaic-effect laminate wall coverings add a touch of elegance.
SECOND LANDING Loft access, with doors leading to three bedrooms.
BEDROOM ONE 11' 10" x 10' 9" (3.61m x 3.28m) With fitted wardrobes, radiator, front-facing window, and blinds.
BEDROOM TWO 11' 10" x 7' 11" (3.61m x 2.41m) Featuring laminate flooring, rear-facing window, radiator, built-in wardrobe and shelves.
BEDROOM THREE 8' 10" x 4' 10" (2.69m x 1.47m) With laminate flooring, front-facing window with blinds, and a built-in bed.
GARDEN Arranged over three levels, the garden offers multiple seating areas. The first level features a paved patio, with steps leading to a covered seating area, and further steps up to a lawn area that culminates in an open store cupboard, ideal for storage.
Council Tax Band B – Birmingham
Mobile Phone & Broadband Coverage at the Property:
Mobile networks: EE and Three provide good outdoor and indoor service, while O2 and Vodafone offer strong outdoor reception.
Broadband options include:
Standard: Up to 11 Mbps download, 1 Mbps upload
Superfast: Up to 80 Mbps download, 20 Mbps upload
Ultrafast: Up to 1800 Mbps download, 220 Mbps upload
Network providers available: Openreach, Virgin Media
This information has been sourced from the Ofcom Mobile and Broadband checker.
Sellers are kindly asked to complete a Property Information Questionnaire, providing additional details and declaring any material facts affecting the property’s sale. This will be available upon request.
Interested in making an offer? Our team is dedicated to matching the right buyer with the right property. We work proactively to ensure completed sales within a reasonable timeframe. Prior to submitting an offer, one of our mortgage advisers will contact you for financial qualification. It’s recommended to seek their advice before proceeding.
BUYERS' ADMIN FEE: In accordance with the Money Laundering Regulations 2007, all clients' identities are verified electronically. By placing an offer, you agree to a fee of £25 plus VAT (£30 including VAT), payable upon acceptance of the offer, non-refundable in all circumstances. This process is for identity verification only and does not affect your credit history. All records are securely stored within our electronic property files.
Fixtures and fittings are as described in the sales particulars.
Tenure
We understand the property is freehold; however, confirmation from the vendor’s solicitors is pending. Interested parties are advised to verify this through their own legal representative.
Green and Company has not tested any appliances, fixtures, or services, and cannot guarantee their condition or functionality. Buyers are encouraged to carry out their own inspections. All measurements are approximate.
For a copy of the EPC certificate, please contact our sales team, who can email it in PDF format. Please note that EPCs are required to be available within 21 days of marketing; delays may occur beyond our control. We recommend checking our website regularly or contacting us for updates.
Thinking of selling your own property? Contact your local Green & Company branch today.
3 bedroom terraced house
Data source: https://www.rightmove.co.uk/properties/87275313#/?channel=RES_BUY
- Air Conditioning
- Garden
- Loft
- Storage
- Terrace
- Utility Room
Explore nearby amenities to precisely locate your property and identify surrounding conveniences, providing a comprehensive overview of the living environment and the property's convenience.
- Hospital: 1
-
AddressChurch Road, Yardley
The Most Recent Estate
Church Road, Yardley
- 3
- 1
- 0 m²

