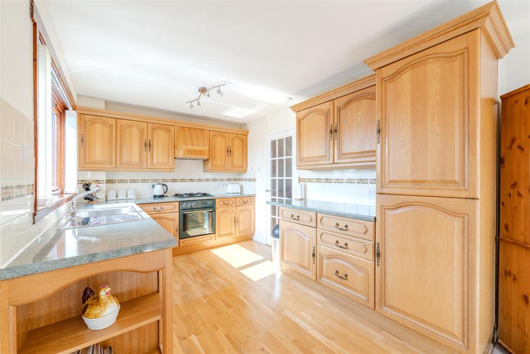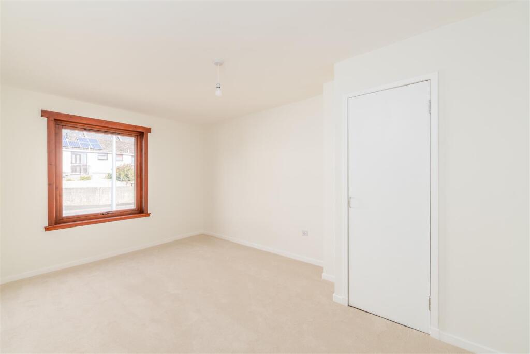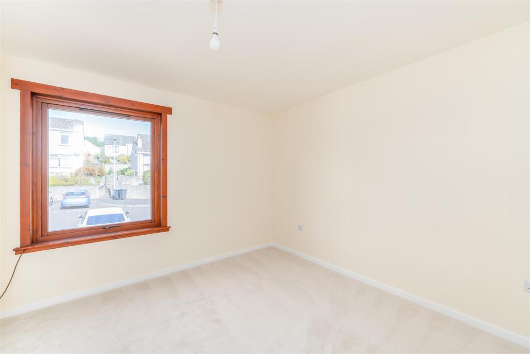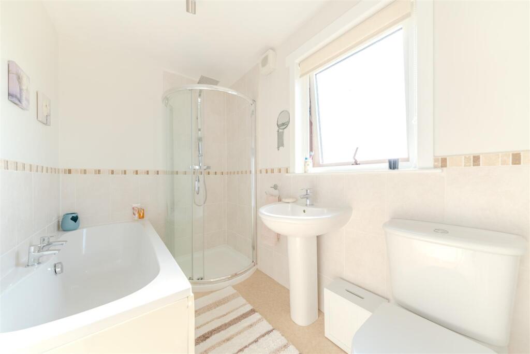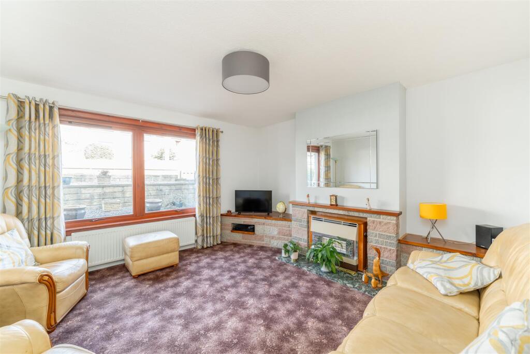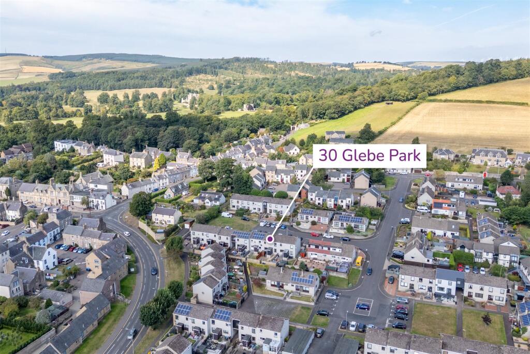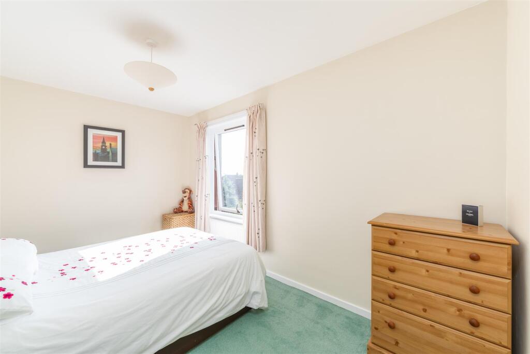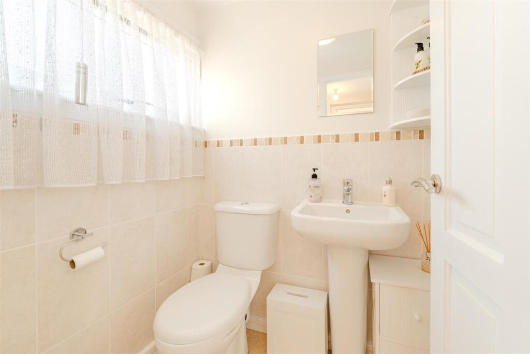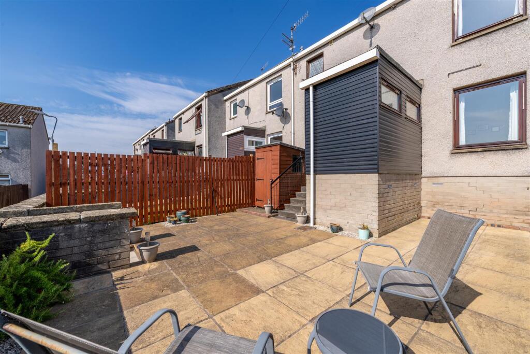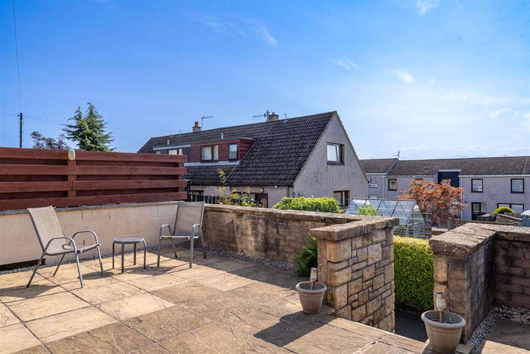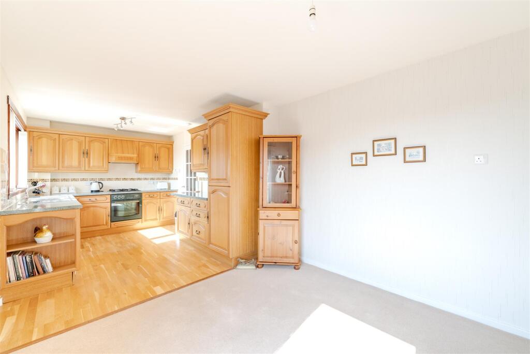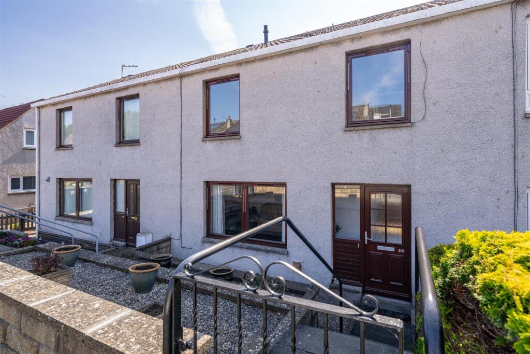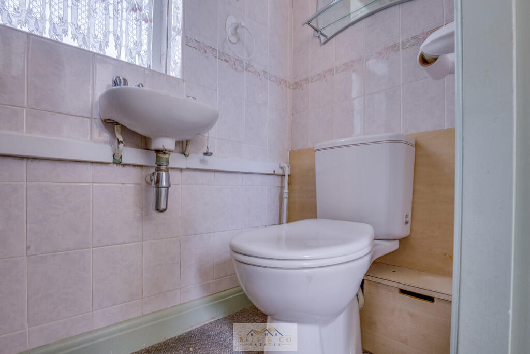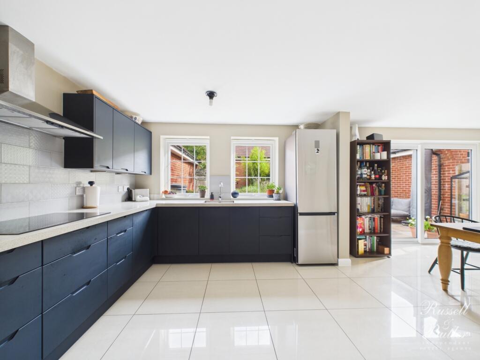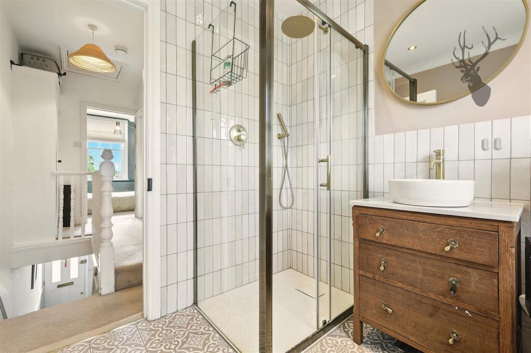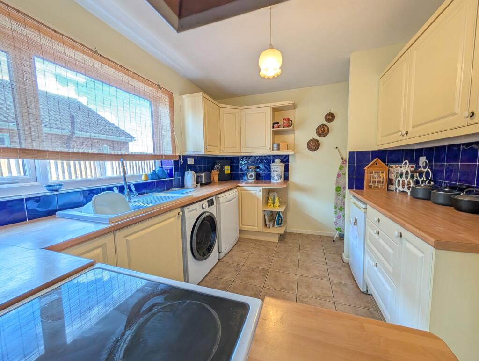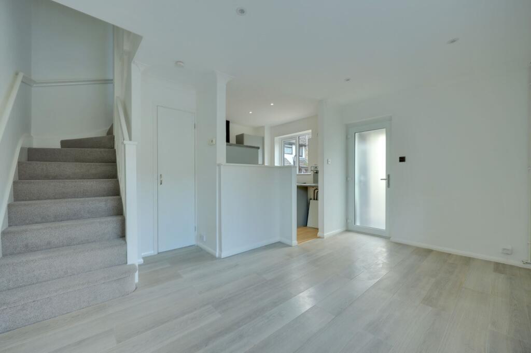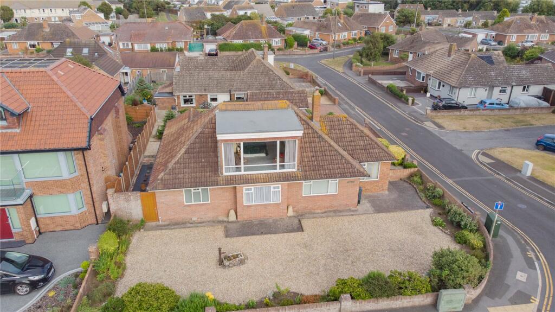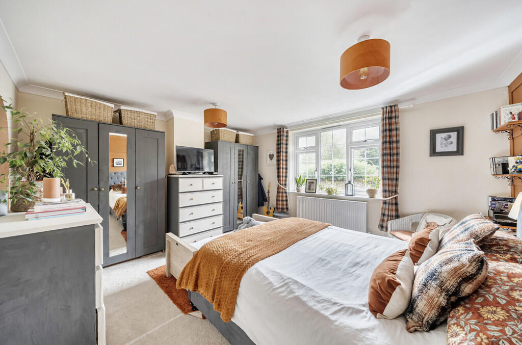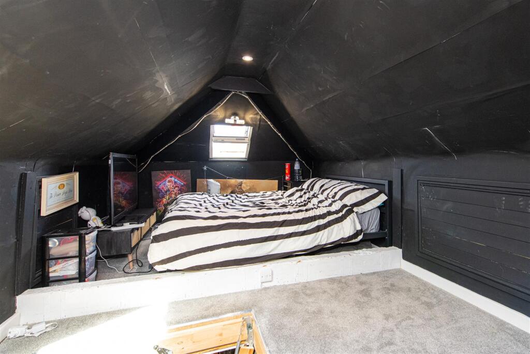3 bedroom terraced house for sale in 30 Glebe Park, Duns, TD11
165.000 £
30 Glebe Park
A charming family residence tucked away in a peaceful cul-de-sac, just a short walk from the bustling town centre and local schools. Perfect for families seeking a harmonious blend of convenience, comfort, and a tranquil neighbourhood setting.
30 Glebe Park – Set discreetly within a well-established small cul-de-sac, this delightful home presents an excellent opportunity for those looking to secure a spacious family house in the heart of the town. Boasting generous internal proportions and finished to a high standard, recent updates include fresh decor, new carpeting, and a contemporary four-piece bathroom suite.
The town centre is within easy reach on foot, providing effortless access to a comprehensive range of amenities, local play parks, and primary and secondary schools.
From the rear aspect, the property features a south-facing position with charming views over the town and ample sunshine throughout the day. The sheltered garden area is designed for low maintenance, with plenty of potential for further landscaping to suit personal tastes.
Inside, the ground floor offers a cosy front lounge overlooking the cul-de-sac, complete with a gas fire set within an attractive brick fireplace and matching corner cabinet — ideal for a subtle upgrade if desired. To the rear lies a spacious family dining kitchen, well-appointed with a solid wood units and large windows that flood the space with natural light, creating a perfect area for family meals. Adjacent to the kitchen, a practical rear hall/utility space features a WC, with additional storage located off the main entrance hall.
Upstairs, three large, bright double bedrooms provide generous accommodation, complemented by a cleverly reconfigured family bathroom that now includes a four-piece suite comprising a bath and separate shower cubicle.
Location
Duns offers excellent educational and recreational facilities, including primary and secondary schools, a swimming pool, tennis courts, an 18-hole golf course, a library, and an array of specialised shops. The scenic walks and nature reserve within Duns Castle grounds, along with the historic Edwardian Manderston Mansion, add to its charm. Edinburgh is approximately 45 miles away, with the main East Coast train line accessible from Berwick-upon-Tweed, 15 miles distant.
Highlights
- Serene cul-de-sac location
- Walking distance to town centre
- Fresh decor and recent carpets
- Spacious internal layout
- Ideal family home
- Sunlit, sheltered rear garden
Accommodation Summary
Entrance Porch, Hall, Lounge, Dining Kitchen, Utility/Rear Hall, Cloakroom, Three Double Bedrooms, Bathroom
Services
Mains connected, Double glazing, Gas central heating
Council Tax
Band B
Energy Efficiency
Rating C
Viewing & Home Report
A virtual tour is available via Hastings Legal’s website and their YouTube channel—please view this prior to scheduling an in-person viewing. The Home Report can be downloaded from our website or requested via email.
To arrange a viewing, register your interest, or for further information, please contact us – lines open seven days a week, including evenings, weekends, and public holidays.
Price & Marketing Policy
Offers over £165,000 are invited. All offers should be submitted to Hastings Property Shop, 28 The Square, Kelso, TD5 7HH, or via email. The vendor reserves the right to sell at any time, and interested parties are expected to provide proof of funds and confirmation of their financial ability prior to completing the purchase process.
3 bedroom terraced house
Data source: https://www.rightmove.co.uk/properties/166424408#/?channel=RES_BUY
- Air Conditioning
- Garden
- Storage
- Terrace
Explore nearby amenities to precisely locate your property and identify surrounding conveniences, providing a comprehensive overview of the living environment and the property's convenience.
- Hospital: 7
-
Address30 Glebe Park, Duns, TD11
The Most Recent Estate
30 Glebe Park, Duns, TD11
- 3
- 2
- 0 m²

