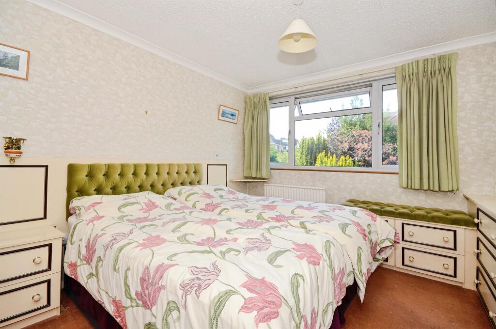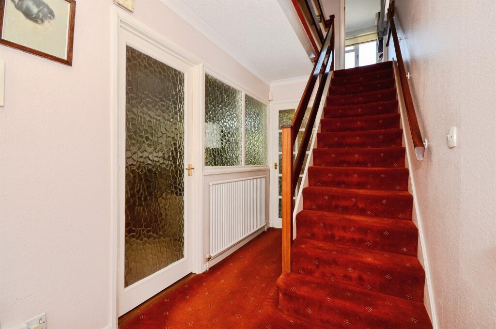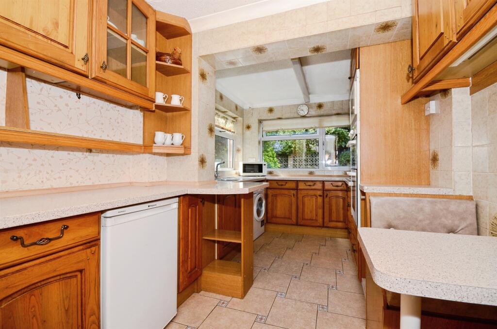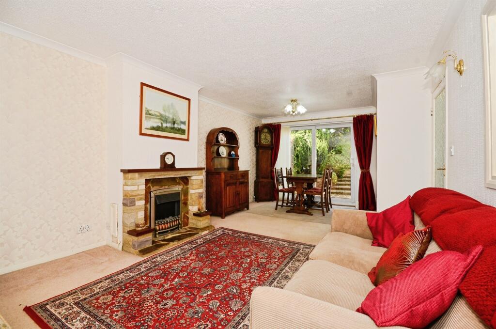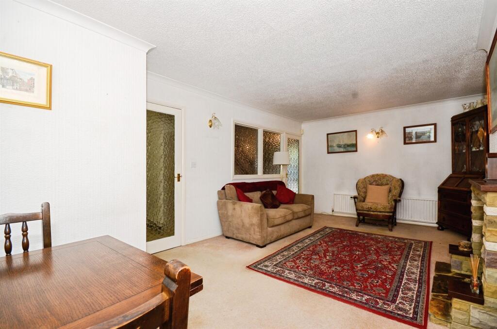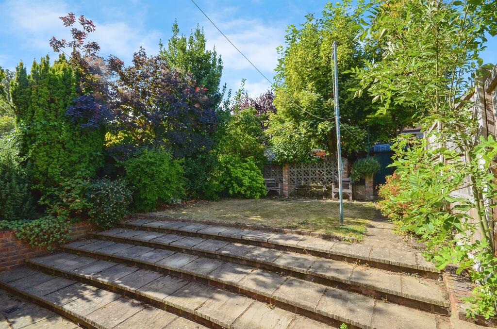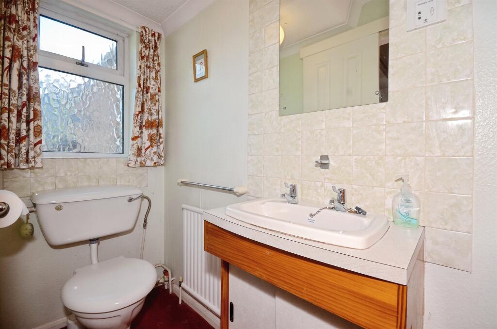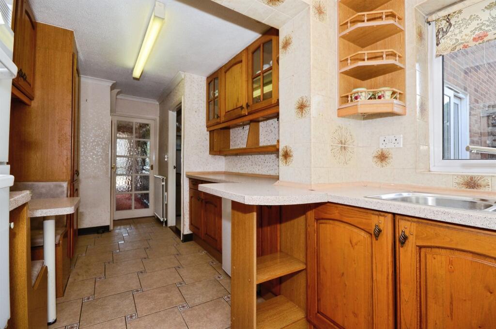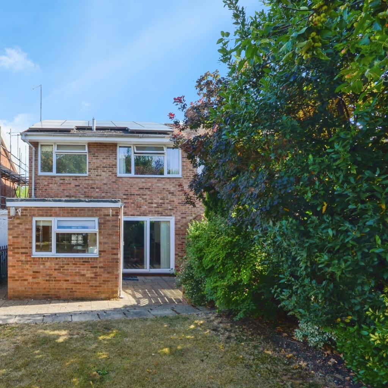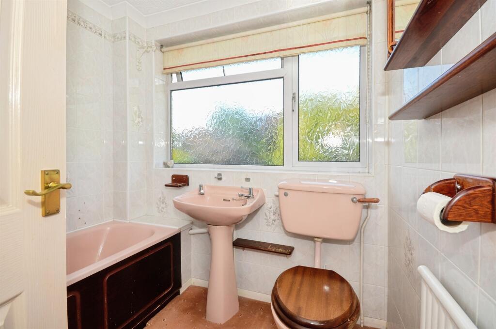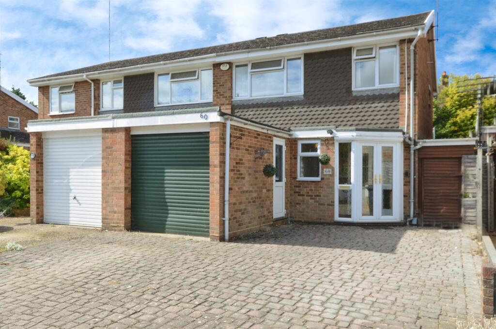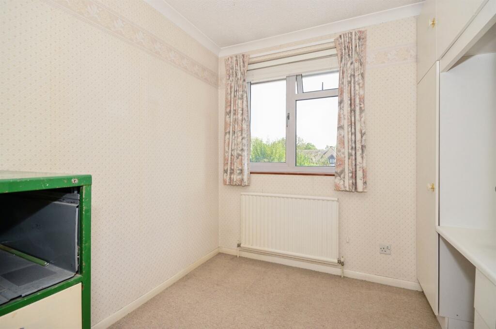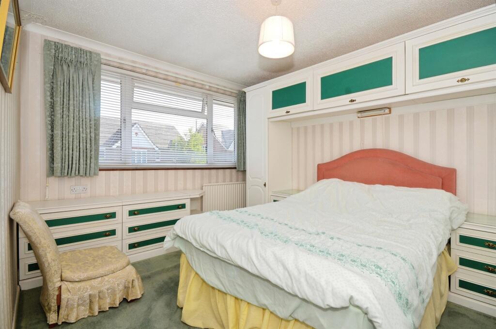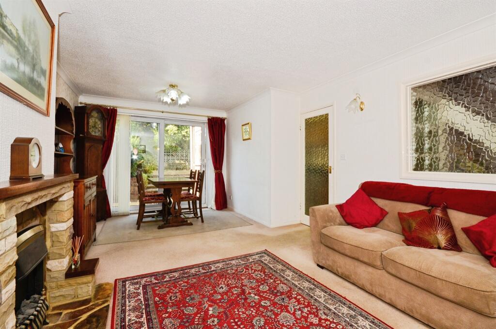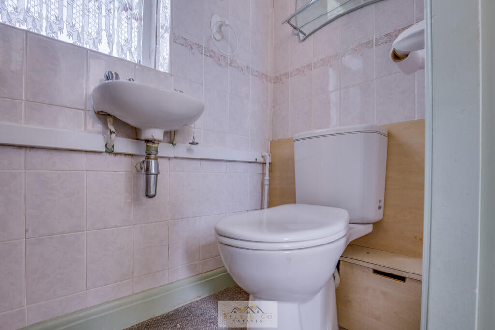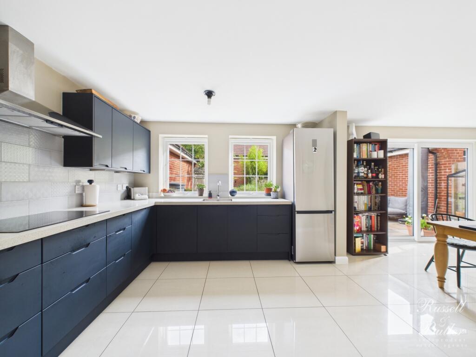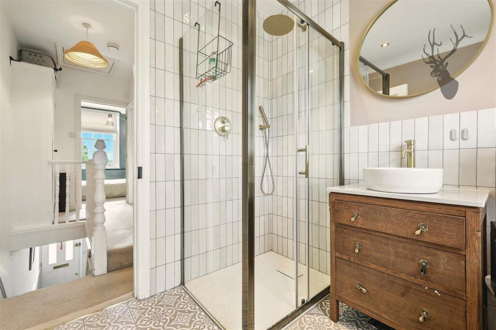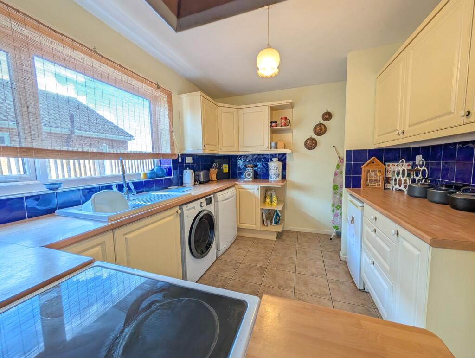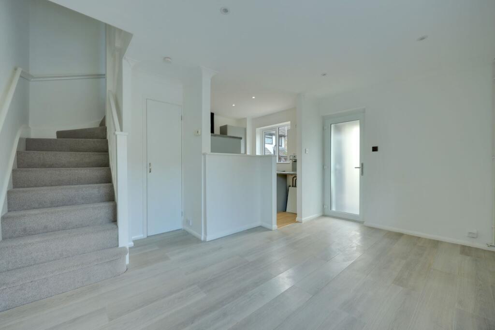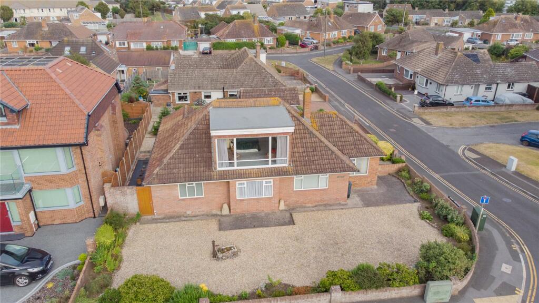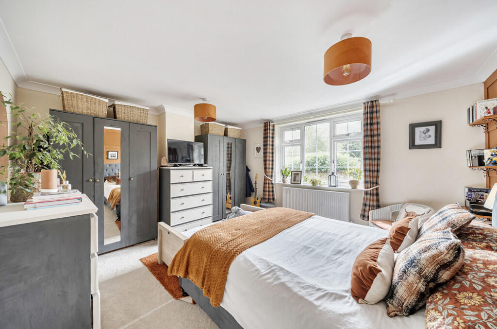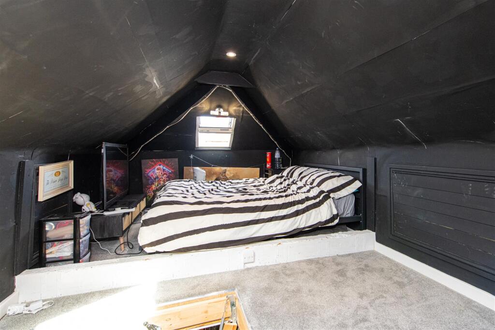3 bedroom semi-detached house for sale in Waveney Road, HARPENDEN, AL5
650.000 £
SUMMARY
Available with immediate vacant possession, this extended three-bedroom semi-detached family home presents excellent potential for further development (STP). Situated in a sought-after cul-de-sac, within walking distance of Sir John Lawes, Katherine Warrington, St Georges schools, and the mainline railway station.
DESCRIPTION
This inviting, extended three-bedroom semi-detached family residence is offered with vacant possession and offers scope for further enhancement (STP). Located in a popular cul-de-sac, it is conveniently close to Sir John Lawes, Katherine Warrington, St Georges schools, and the mainline railway station. The property comprises a welcoming entrance porch, spacious ground floor cloakroom, large kitchen/breakfast room, generous lounge/diner, and family bathroom. It also benefits from a private driveway with off-street parking for three vehicles and an integral garage to the front.
Fully Enclosed Porch
Leads directly to the Entrance Hall.
Entrance Hall 13' 5" x 5' 9" (4.09m x 1.75m)
Features a radiator, stairs to the first floor, understairs storage, and doors to the kitchen and lounge.
Cloakroom 6' 7" x 3' 1" (2.01m x 0.94m)
Front-facing window, low-level w/c, wash hand basin, radiator, and a cloaks cupboard.
Lounge/Diner 20' 8" x 11' 8" (6.30m x 3.56m)
Includes a radiator, feature fireplace, patio doors opening to the rear garden, and a door to the kitchen.
Kitchen/Breakfast Room 18' 4" x 11' 8" (5.59m x 3.56m)
Tiled flooring, dual rear-facing windows, side access door, radiator, built-in breakfast bar and seating, fitted gas hob, electric oven, space for washing machine and fridge, stainless steel sink unit, and ample wall and base units with complementary work surfaces. Also features an under-stairs cupboard.
Covered Lean-To 27' 5" x 4' 5" (8.36m x 1.35m)
A versatile covered area with side access, offering power and lighting.
First Floor Landing
Hatch leading to a fully boarded loft with a built-in slide-down ladder.
Bedroom One 11' 10" x 9' 6" (3.61m x 2.90m)
Front-facing window, built-in his/hers wardrobe, bed recess, and radiator.
Bedroom Two 11' 6" x 10' 7" (3.51m x 3.23m)
Rear-facing window, mirrored fronted wardrobes, built-in units, and radiator.
Bedroom Three 7' 10" x 7' 6" (2.39m x 2.29m)
Front-facing window, radiator, and built-in shelving and wardrobe.
Bathroom 6' 10" x 6' 2" (2.08m x 1.88m)
Fitted with a coloured suite comprising a bath with an independent shower over and screen, low-level w/c, wash basin, rear-facing window, radiator, and tiled walls.
Outside
Approached via a private, blocked paving driveway offering off-street parking for three vehicles, leading to an attached garage. Gated side access leads to a south-west facing rear garden. The garden features a patio area with steps up to a lawned formal garden, alongside additional garden space with sheds and a greenhouse.
Agents Note
The property is equipped with solar panels that are fully paid for and not subject to a contract. Broadband connection is also installed.
1. MONEY LAUNDERING REGULATIONS - Purchasers will be required to produce identification documentation at a later stage, and co-operation is appreciated to avoid delays in completing the sale.
2. These particulars do not constitute part or all of an offer or contract.
3. The measurements provided are for guidance only and should be verified before incurring any expenses.
4. Buyers are advised to re-measure to confirm dimensions prior to proceeding.
5. Connells has not tested any appliances, fixtures, fittings, or services; it is recommended that purchasers verify their working condition.
6. The legal title has not been verified by Connells; buyers should seek verification through their solicitor.
3 bedroom semi-detached house
Data source: https://www.rightmove.co.uk/properties/166496216#/?channel=RES_BUY
- Air Conditioning
- Strych
- Cellar
- Garage
- Garden
- Loft
- Parking
- Storage
- Terrace
Explore nearby amenities to precisely locate your property and identify surrounding conveniences, providing a comprehensive overview of the living environment and the property's convenience.
- Hospital: 5
-
AddressWaveney Road, HARPENDEN
The Most Recent Estate
Waveney Road, HARPENDEN
- 3
- 1
- 0 m²

