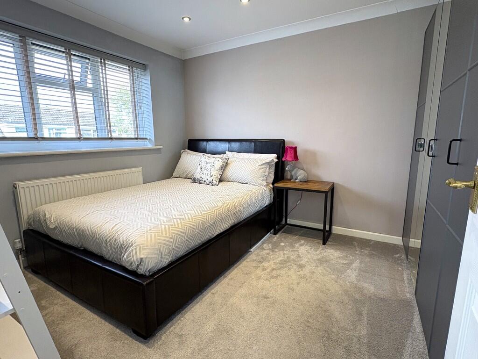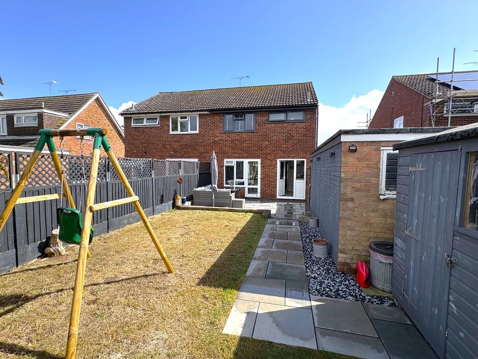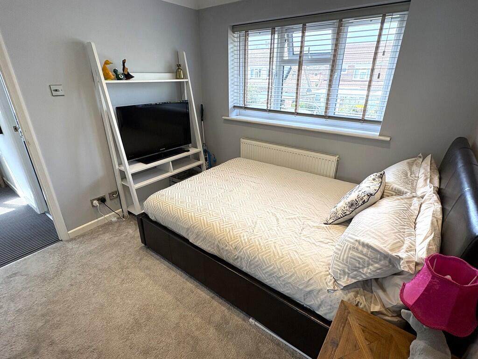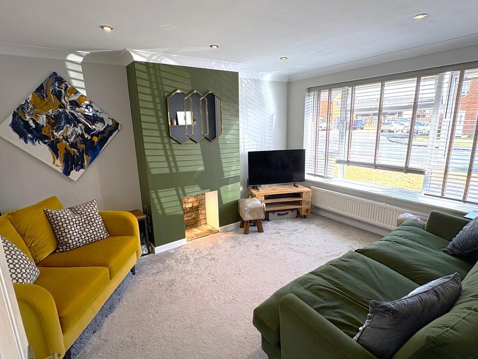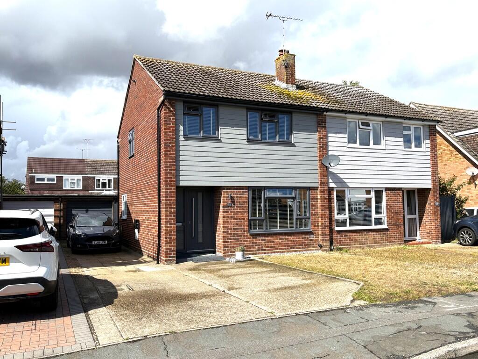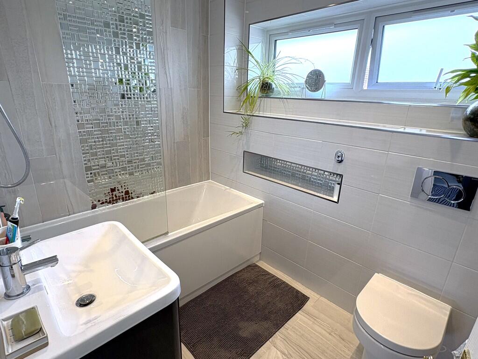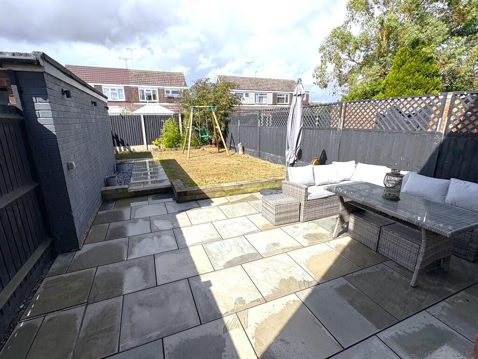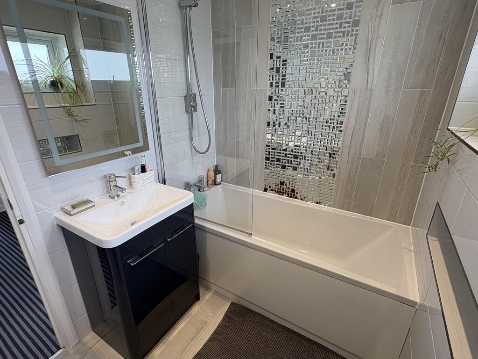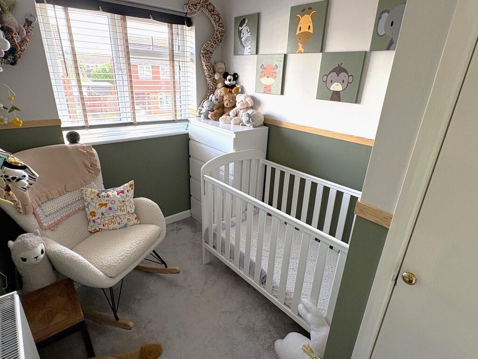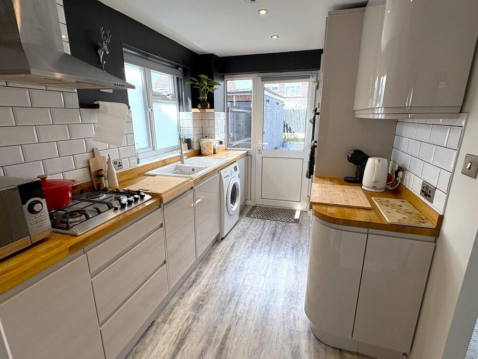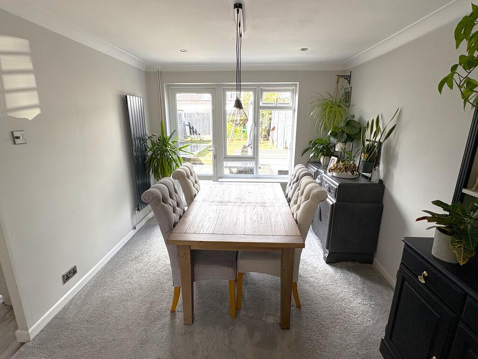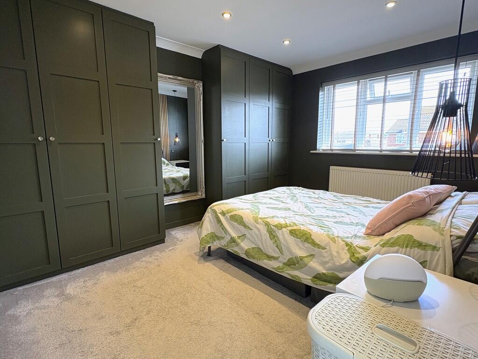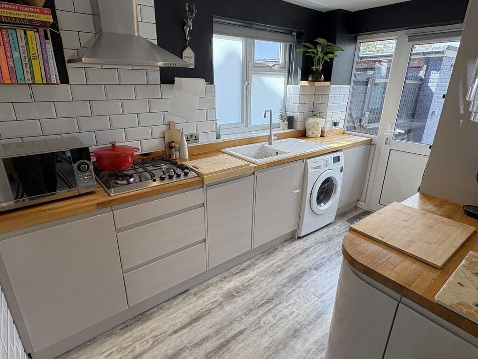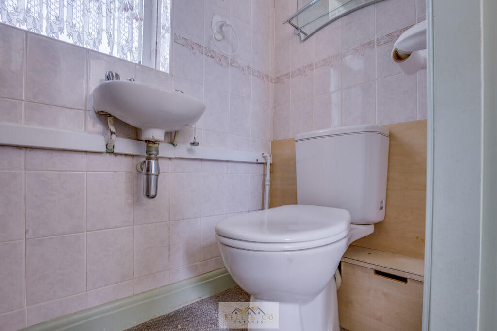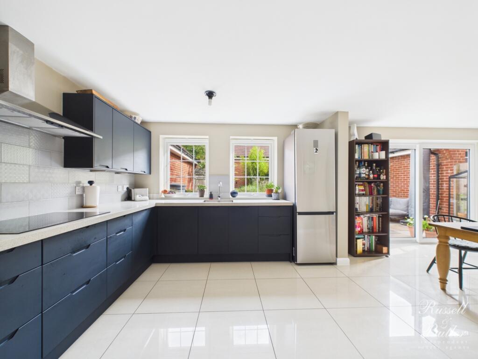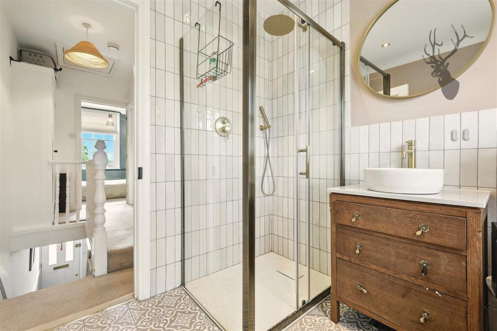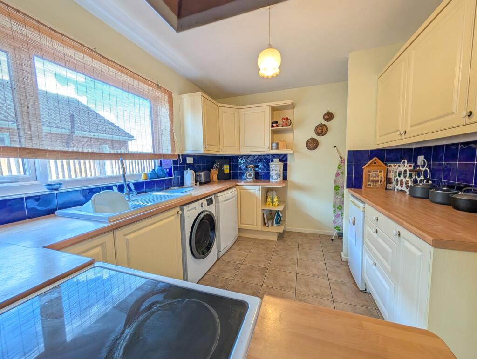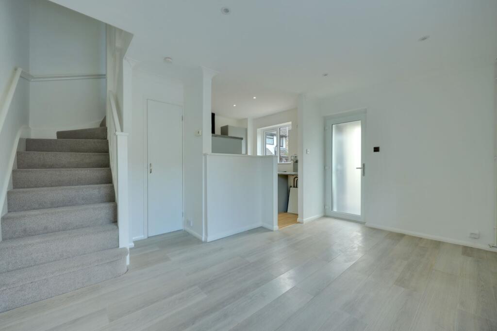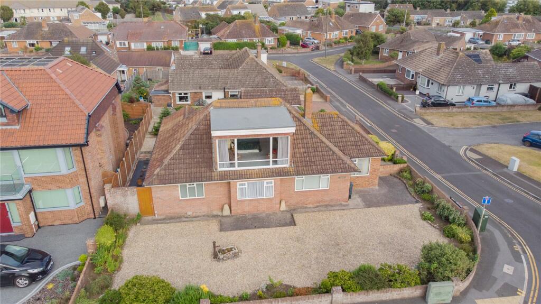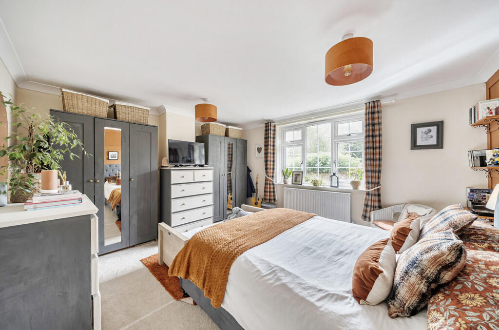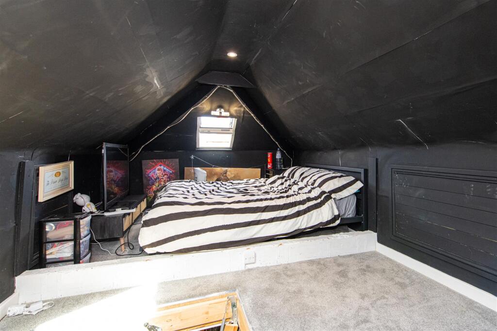3 bedroom semi-detached house for sale in Rowan Drive, Heybridge , CM9
350.000 £
Guide Price: £350,000 - £375,000
David Martin Estate Agents are pleased to present this meticulously maintained three-bedroom semi-detached family home, situated in the sought-after Heybridge area. This desirable location offers convenient access to local schools, shops, picturesque estuary walks, and a variety of essential amenities. The ground floor comprises a welcoming entrance hall leading into a spacious lounge that seamlessly connects to the dining area, with doors opening onto the rear garden. The well-appointed kitchen features a practical layout with ample storage and benefits from direct access to the garden, ideal for modern family living. Upstairs, the property boasts three generous bedrooms and a contemporary family bathroom. Externally, there is ample off-road parking for three to four vehicles, a detached garage, and attractively maintained gardens to both the front and rear. An internal viewing is highly recommended to fully appreciate the quality, space, and superb location that this lovely home offers.
ENTRANCE HALL
Entrance is gained via a part-glazed front door into a welcoming hall, with stairs ascending to the first-floor landing, a built-in storage cupboard beneath, and a radiator.LOUNGE
13' x 10' 10" (3.96m x 3.3m)Features a front-facing window, radiator, and an attractive fireplace. An archway leads into the dining area.
DINING ROOM
10' 10" x 9' 6" (3.3m x 2.9m)Includes a window and fully glazed door to the rear aspect, radiator, and access to the kitchen.
KITCHEN
11' x 7' (3.35m x 2.13m)Fitted with a comprehensive range of units, including a single drainer ceramic sink inset into oak-effect work surfaces with drawers and cupboards beneath. The kitchen comes with a gas hob, a slimline dishwasher (to remain), and matching eye-level wall-mounted units with splash tiling. Well-lit by windows to the side and rear, with a part-glazed door also leading outside.
LANDING
Features a side-facing window, access to the loft with a ladder, and the gas-fired combination boiler. Doors lead to the bedrooms and family bathroom.BEDROOM ONE
12' 10" x 9' 10" (3.91m x 3m)A front-facing window, built-in wardrobes, radiator, and an added storage cupboard provide excellent storage solutions.
BEDROOM TWO
11' 5" x 9' 4" (3.48m x 2.84m)Rear-facing window and radiator.
BEDROOM THREE
9' 5" x 6' 5" (2.87m x 1.96m)Rear-facing window, radiator, and a built-in storage cupboard.
FAMILY BATHROOM
7' 4" x 5' 5" (2.24m x 1.65m)Contemporary white suite comprising a low-flush WC, wash hand basin within a vanity unit, and a panel bath with shower overhead and shower screen. Heated towel rail, splash tiling, and a rear-facing window complete this stylish bathroom.
OUTSIDE
A lawned garden with a side driveway provides parking for several vehicles, including an EV charging point. The driveway leads to a detached garage with power and lighting. Side access leads to the rear garden.REAR GARDEN
Enclosed by panel fencing, mainly laid to lawn with a paved patio area at the rear, perfect for outdoor entertaining. A wooden storage shed, which the vendor confirms is to remain, completes this tranquil outdoor space.AGENTS' NOTE
Early viewing is highly recommended to appreciate the excellent finish, generous space, and prime location of this wonderful family home.3 bedroom semi-detached house
Data source: https://www.rightmove.co.uk/properties/166453502#/?channel=RES_BUY
- Air Conditioning
- Alarm
- Strych
- Duplex
- Garage
- Garden
- Loft
- Parking
- Storage
- Terrace
Explore nearby amenities to precisely locate your property and identify surrounding conveniences, providing a comprehensive overview of the living environment and the property's convenience.
- Hospital: 5
-
AddressRowan Drive, Heybridge
The Most Recent Estate
Rowan Drive, Heybridge
- 3
- 1
- 0 m²

