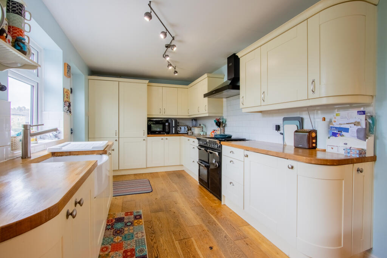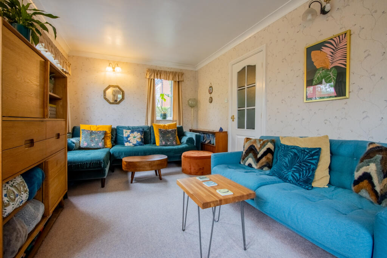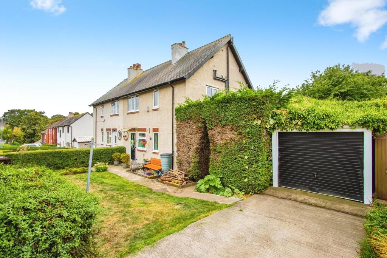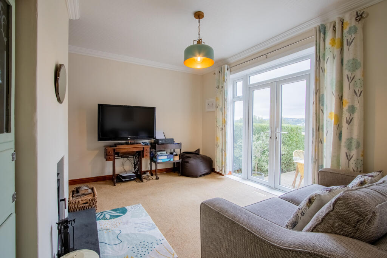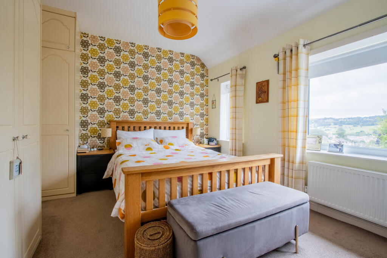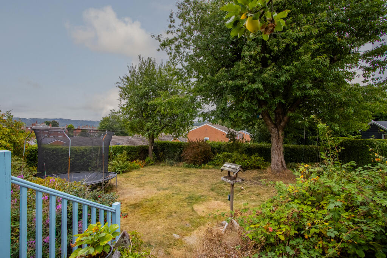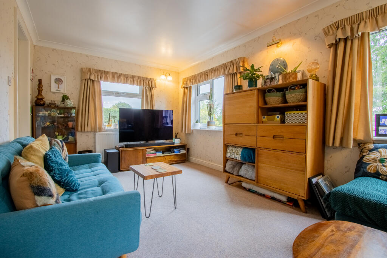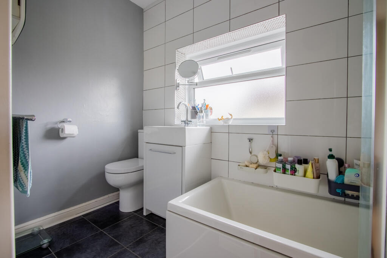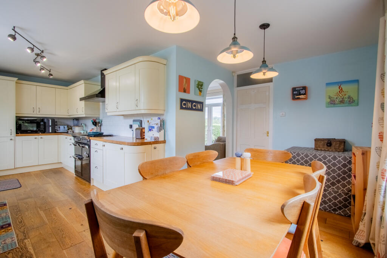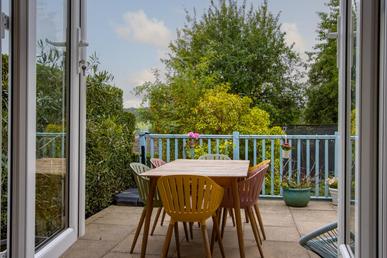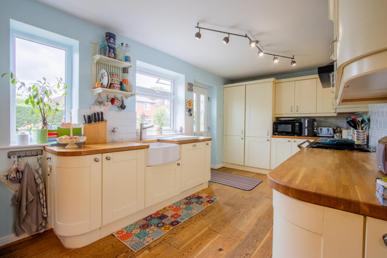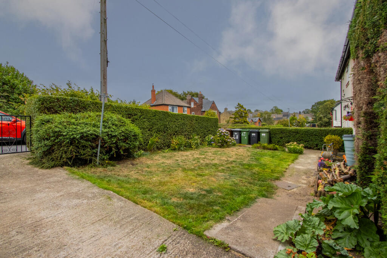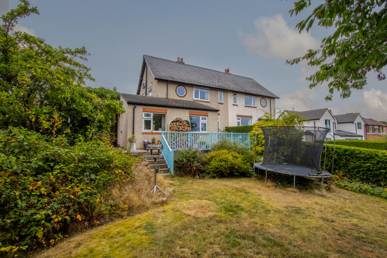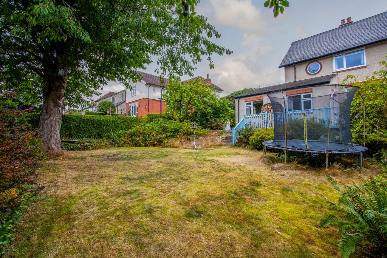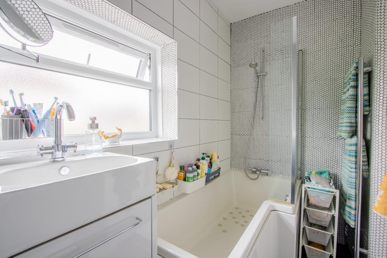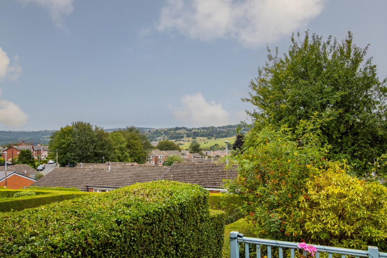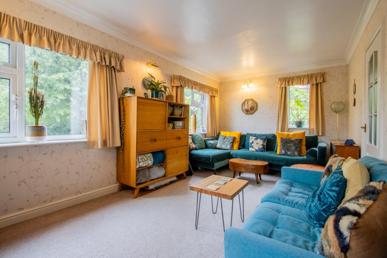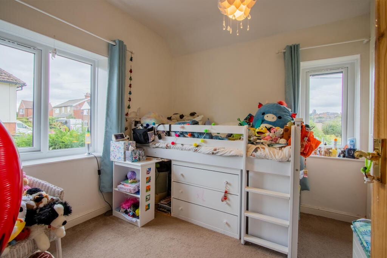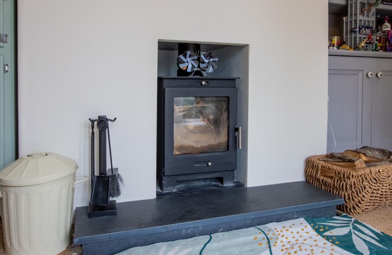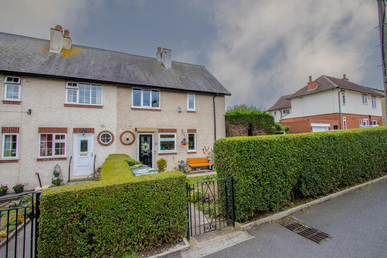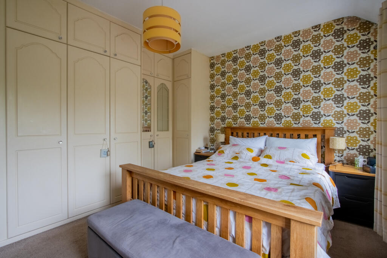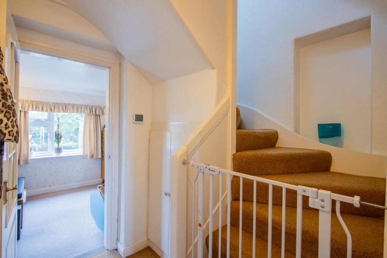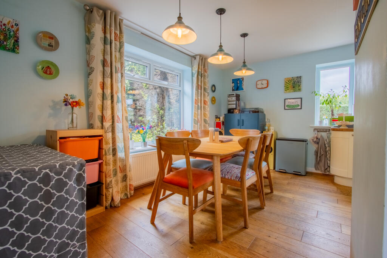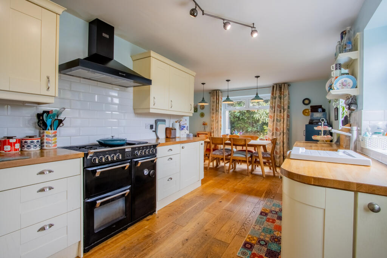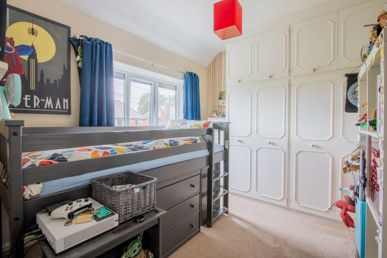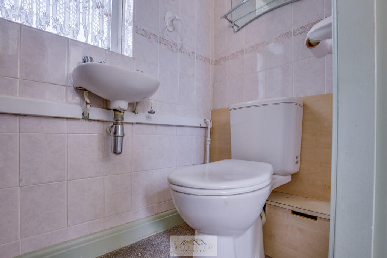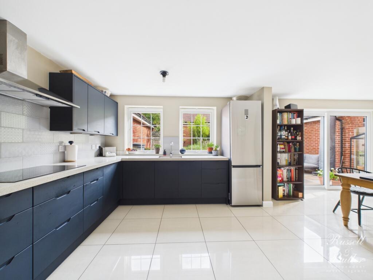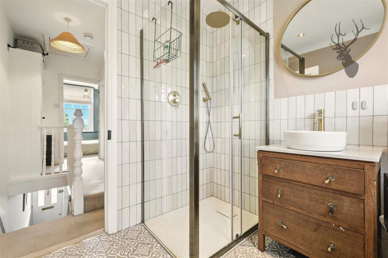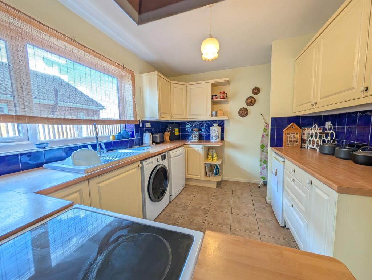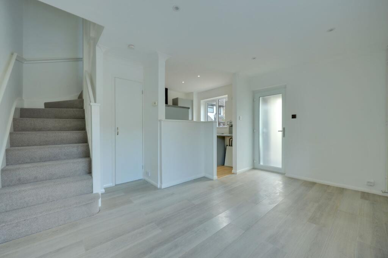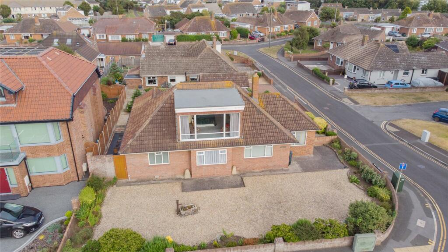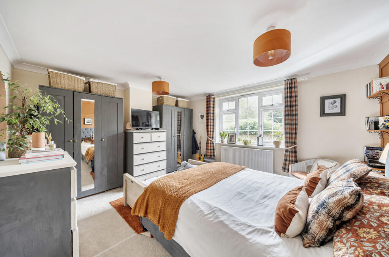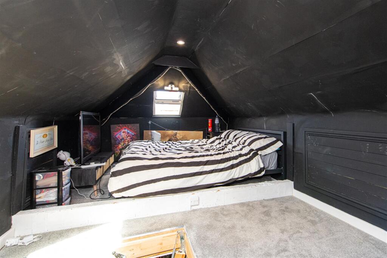3 bedroom semi-detached house for sale in Quarryside Road, Mirfield, WF14
310.000 £
Full description
***VIEWING IS ESSENTIAL TO FULLY APPRECIATE THE CHARM AND CHARACTER OF THIS BEAUTIFUL 1930'S PERIOD FAMILY HOME*** Nestled on a private, non-overlooked road, this stunning residence enjoys a highly desirable location within walking distance of local amenities, reputable schools, and excellent transport links, including the M62 and M1 motorways, as well as Mirfield Train Station. The vibrant centre of Mirfield is approximately ¾ mile away. Presented in excellent condition with tasteful decor throughout, the property benefits from double glazing, an air source heat pump central heating system, and a comprehensive security system. The accommodation briefly comprises: welcoming lounge, cosy snug, spacious fitted kitchen/diner, ground floor utility/W.C., three first-floor bedrooms, family bathroom/W.C., picturesque private gardens to three sides, and a driveway to the front leading to a single garage.
Entrance Reception - Side entrance door providing access to the lounge and utility/W.C.
Utility/W.C - 7' 9" x 4' 11" (2.37m x 1.50m) With hand wash basin and W.C.
Snug - 13' 6" x 12' 1" (4.12m x 3.68m) Featuring a charming fireplace with wood burner, central heating radiator. French doors open onto the rear patio seating area.
Lounge - 18' 0" x 9' 9" (5.48m x 2.96m) An impressive extension from the original home, creating additional living space with double glazed windows to the sides and rear, central heating radiators, and a stunning outlook over the rear garden with panoramic views beyond.
Kitchen Diner - 21' 10" x 14' 11" (6.66m x 4.55m) Fitted with a comprehensive range of wall and base units, inset Belfast-style sink with mixer tap, matching wooden work surfaces, tiled splashbacks, a double glazed front entrance door, two double glazed windows to the front, and a side window. Features include a range cooker with extractor hood, integrated fridge/freezer, central heating radiator, and wood flooring throughout.
Inner Hallway/Stairs - Includes an understairs cupboard and staircase ascending to the first floor.
First Floor Stairs & Landing - With a central heating radiator and a distinctive circular double glazed window to the rear.
Bedroom 1 - 13' 7" x 10' 2" (4.14m x 3.10m) Featuring two double glazed windows overlooking the rear garden with open countryside views, a central heating radiator, and built-in bedroom furniture.
Bedroom 2 - 10' x 11' (3.33m x 2.70m) With a double glazed window to the front aspect, central heating radiator, and fitted wardrobe space.
Bedroom 3 - 9' 5" x 8' 11" (2.86m x 2.72m) - Double glazed windows to the side and rear, with a central heating radiator, offering flexible space for guests or a home office.
Bathroom/W.C - 9' 2" x 4' 8" (2.80m x 1.43m) Modern family bathroom featuring a 3-piece suite: rectangular bath, low flush W.C., and wash hand basin with vanity storage. Chrome ladder-style heated towel rail, and obscured double glazed window to the side aspect.
Exterior - Step outside to mature, lawned gardens front and rear, with lush plantings, shrubs, and herbaceous borders on three sides. Wrought iron gates provide access at the front and side, complemented by a water tap and private driveway leading to a single garage. The rear garden, with its south-facing aspect, boasts a raised terrace and a patio area adjacent to the snug, perfect for outdoor entertaining while enjoying tranquil rural views.
AGENTS NOTES - An exceptional family residence set in a peaceful, almost rural position. Well maintained and presented throughout, with potential to extend or upgrade further. Benefits include an air source heat pump central heating system, double glazing, and stunning open views to the rear. Properties in this sought-after location seldom become available and an internal viewing is highly recommended to fully appreciate all that this fine home has to offer.
TENURE: FREEHOLD
EPC band: D
COUNCIL TAX BAND: D
Disclaimer
Whilst every effort is made to verify the accuracy of the information provided, Yopa makes no representations or warranties regarding the details contained in these particulars. All information is supplied by the Seller and should be independently verified. Your legal adviser is responsible for ensuring any purchase protects your interests. Please notify us if you become aware of any inaccuracies.
Money Laundering Regulations
Should your offer be accepted, you will be required to undertake an identity check and provide proof of funds. This process is part of the Anti-Money Laundering Regulations and involves a third-party verified service. The cost is £82.50 + VAT per transaction, payable in advance when an offer is agreed and before a sales memorandum is issued. This fee is non-refundable under any circumstances.
3 bedroom semi-detached house
Data source: https://www.rightmove.co.uk/properties/166411964#/?channel=RES_BUY
- Air Conditioning
- Alarm
- Garage
- Garden
- Parking
- Storage
- Terrace
Explore nearby amenities to precisely locate your property and identify surrounding conveniences, providing a comprehensive overview of the living environment and the property's convenience.
- Hospital: 2
-
AddressQuarryside Road, Mirfield, WF14
The Most Recent Estate
Quarryside Road, Mirfield, WF14
- 3
- 2
- 0 m²

