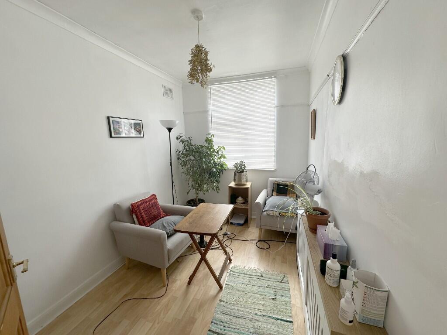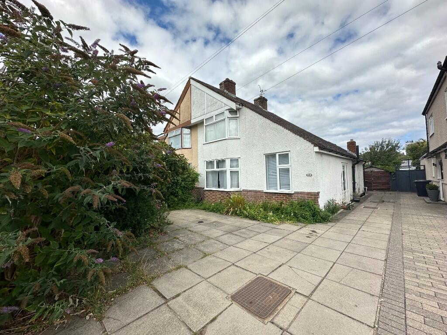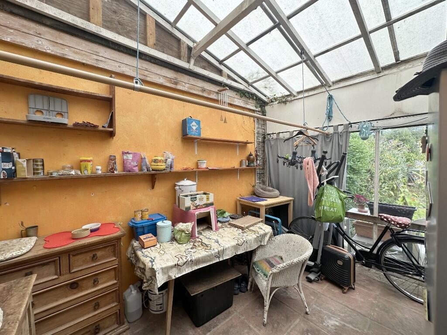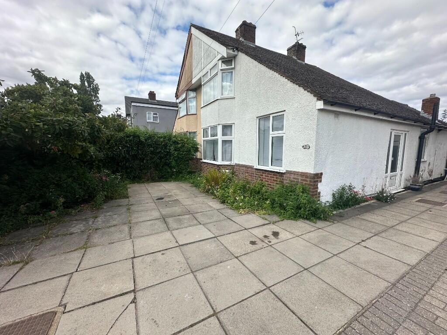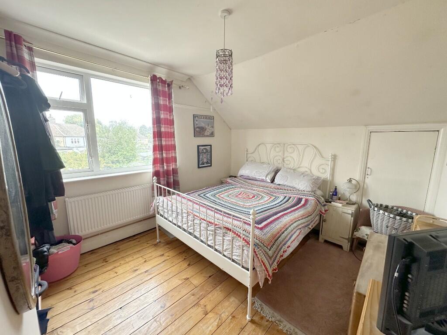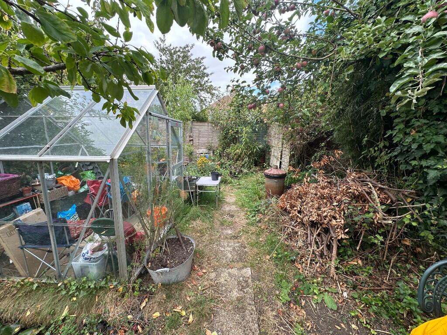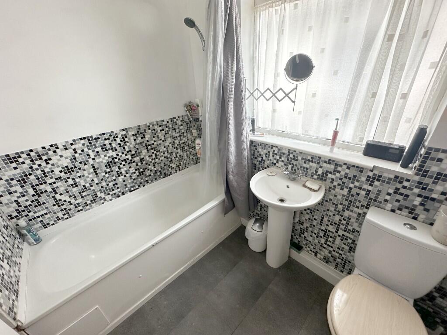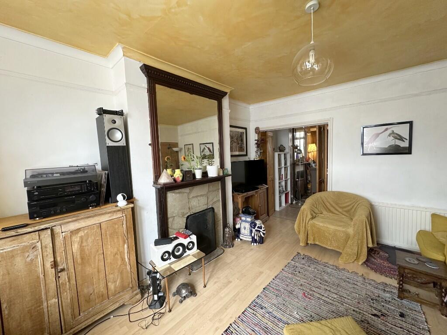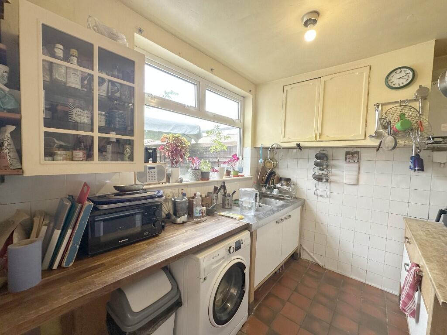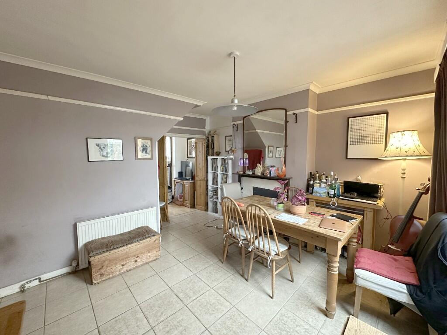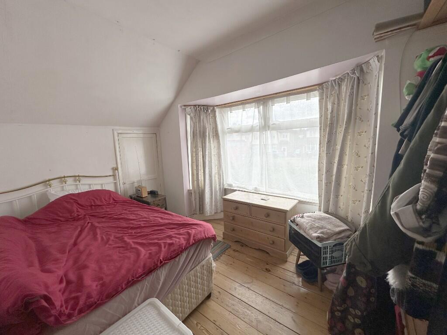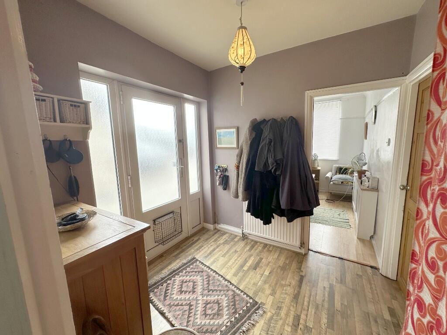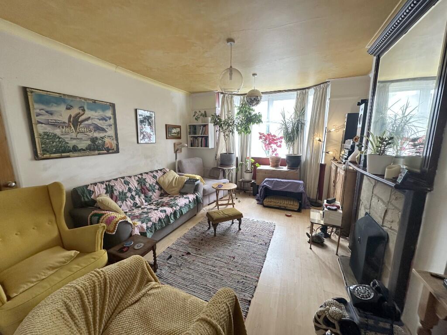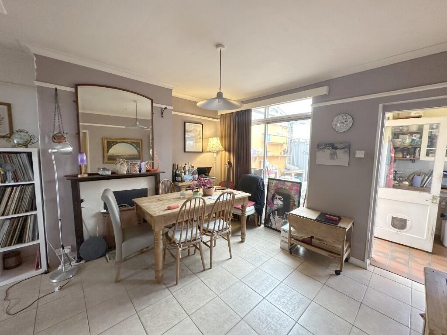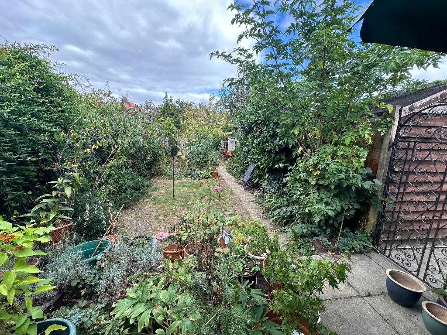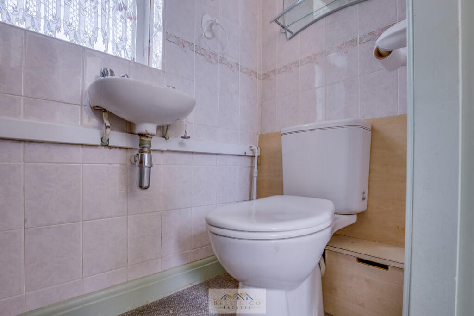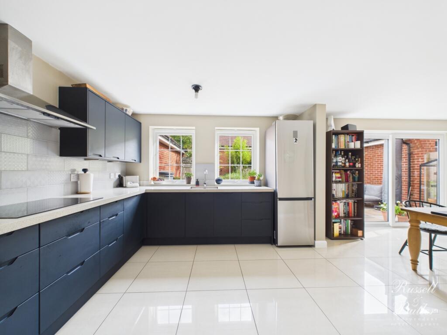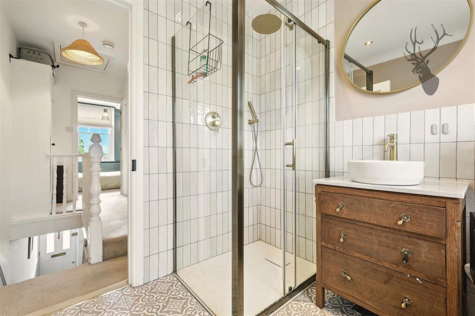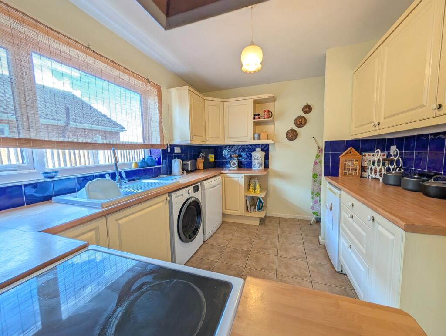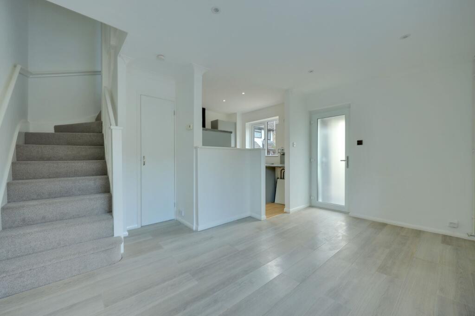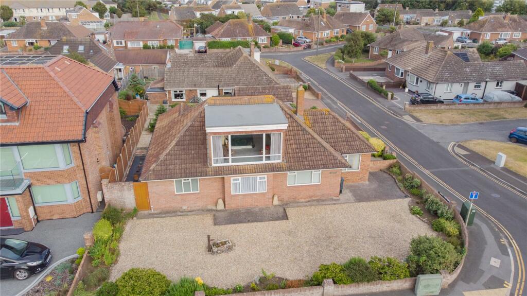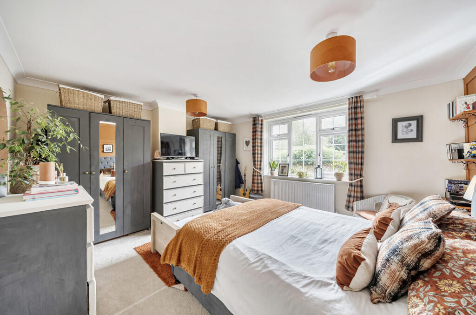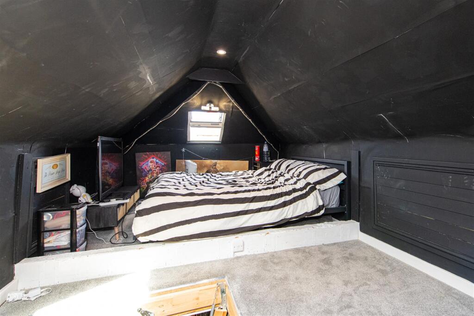3 bedroom semi-detached house for sale in Mutton Lane, Potters Bar, Hertfordshire, EN6
535.000 £
Renovation Opportunity
This charming Semi-Detached Three Double Bedroom House has been cherished by the same family for over 50 years. While requiring comprehensive refurbishment throughout, the property offers a fantastic scope for remodel and extension (STPP), allowing a new owner to craft a contemporary family home tailored to their own specifications and preferences. Ideally positioned close to Cranborne Primary School and within walking distance to Darkes Lane, which boasts a selection of shops, cafés, and the mainline station. The property benefits from a garage and driveway providing off-street parking for at least two to three vehicles. The mature rear garden features a greenhouse and a storage shed—perfect for outdoor enthusiasts. Early viewing is highly recommended to fully appreciate its potential.
Approach
The property is accessed via a paved front driveway accommodating several vehicles, with rear access leading to the garage. An entrance door is located to the side of the house.
Entrance Hallway
Featuring a UPVC entrance door with side double-glazed windows, wooden flooring, radiator, and doors leading to various rooms. A staircase ascends to the first floor.
Bedroom 3
10' 6'' x 7' 4'' (3.20m x 2.23m) approx
Currently used as a study, this room has a double-glazed front window, picture rail, coved ceiling, wood flooring, power points, and a covered radiator.
Bathroom
7' 6'' x 6' 4'' (2.28m x 1.93m) max approx
A double-frosted side window provides natural light. The bathroom comprises a panelled bath with mixer tap and shower attachment, pedestal hand basin with mono-bloc tap, low-level W.C., tiled splashbacks, tiled flooring, and a cupboard housing the hot water tank. Wall-mounted storage units are also present.
Lounge
15' 5'' x 12' 4'' (4.70m x 3.76m) approx
A double-glazed bay window faces the front, illuminating the room. Features include an open fireplace, radiator, TV and power points, coved ceiling, and wooden flooring.
Dining Room
10' 8'' x 12' 4'' (3.25m x 3.76m) approx
This room has a double-glazed window overlooking the rear lean-to, tiled flooring, a non-functioning open fireplace, coved ceiling, and ample power points. There’s a cupboard under the stairs and a door connecting to the kitchen.
Kitchen
10' 6'' x 8' 1'' (3.20m x 2.46m) approx
A rear double-glazed window overlooks the garden. The kitchen is fitted with wall and base units, a single sink unit, space and plumbing for a washing machine, and space for a freestanding cooker.
Lean To
11' 8'' x 9' 2'' (3.55m x 2.79m) approx
With windows to the rear, polycarbonate roof, and external door to the garden, this versatile space offers additional storage and utility options.
First Floor
Bedroom 1
13' 5'' x 12' 4'' (4.09m x 3.76m) approx
Currently divided into two rooms by stud walls (easily removable), this spacious double bedroom features a front-facing double-glazed bay window, radiator, power points, strip wood flooring, and access to the side loft storage which houses the cold water tank.
Bedroom 2
12' 0'' x 10' 6'' (3.65m x 3.20m) approx
A rear-facing double-glazed window, exposed wood floorboards, side-loft access, radiator, and power points complete this generous second bedroom.
Rear Garden
Approximately 75 feet in length, the mature rear garden offers a delightful outdoor space. A small patio area leads to a well-maintained lawn dotted with shrubs and trees. The garden also includes a storage shed and greenhouse, ideal for gardening enthusiasts.
Additional Information
- Council Tax Band: E (Hertsmere)
- Parking: Off-street driveway parking
- Utilities: Mains Gas, Electric, Water, and Drainage
- Heating: Gas Central Heating
- Flood Risk: Surface Water – Medium; Rivers & Seas – Very Low (source: Gov.uk)
- Broadband: Standard, Superfast & Ultrafast options (Sources: Ofcom & BT)
- Mobile Coverage: EE – Good indoors & outdoors; O2 – Good outdoors; Three – Variable indoors, Good outdoors; Vodafone – Good outdoors (Source: Ofcom)
Important Notes
If you wish to opt out of marketing communications from Hobdays Estate Agents, please contact us by telephone or email. To view our privacy policy, visit hobdays.co.uk/legal/privacy.
Under ‘The Money Laundering Regulations 2007’, we are required to verify the identity of prospective purchasers before proceeding. This includes photographic ID and proof of address, which may be provided directly or via your solicitor.
Viewings are strictly by appointment through Hobdays. For all enquiries, please telephone us.
Unauthorised reproduction of images, floor plans, or details is strictly prohibited. These particulars are provided for guidance only; measurements are approximate and not guaranteed. Hobdays Estates Limited does not verify services or appliances described. Buyers are advised to conduct their own inspections and checks. All items shown in photographs are not necessarily included in the sale.
*Tenure details have not been verified and should be confirmed by your solicitor.
3 bedroom semi-detached house
Data source: https://www.rightmove.co.uk/properties/166235522#/?channel=RES_BUY
- Air Conditioning
- Alarm
- Strych
- Doorman
- Garage
- Garden
- Loft
- Parking
- Storage
- Terrace
Explore nearby amenities to precisely locate your property and identify surrounding conveniences, providing a comprehensive overview of the living environment and the property's convenience.
- Hospital: 2
The Most Recent Estate
Mutton Lane, Potters Bar, Hertfordshire, EN6
- 3
- 1
- 0 m²

