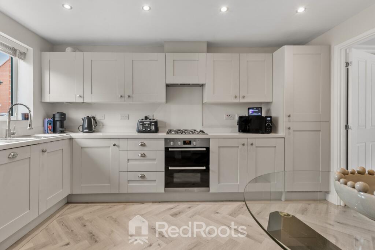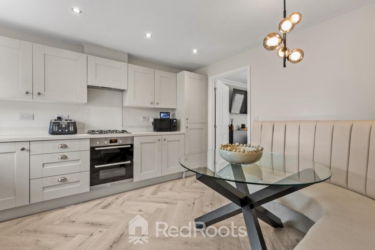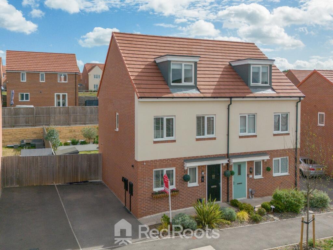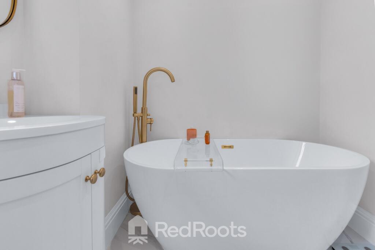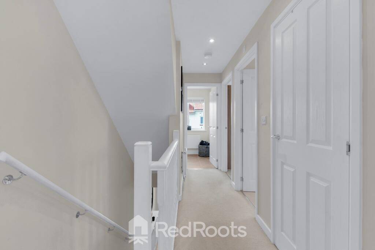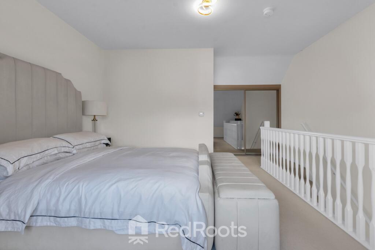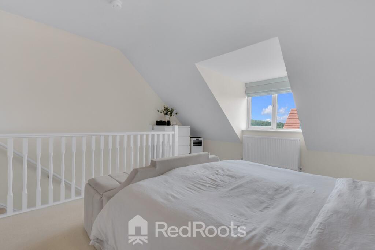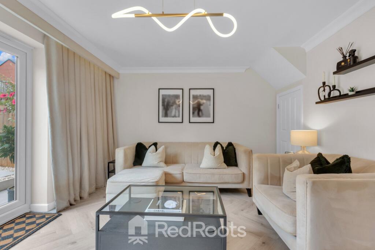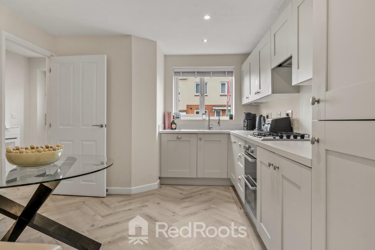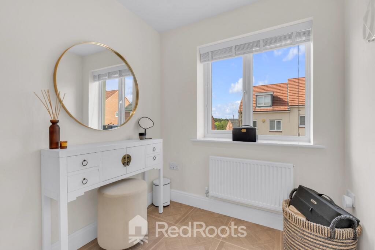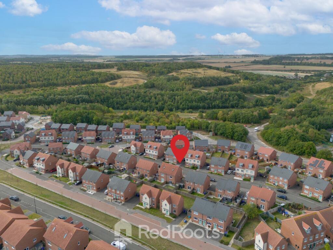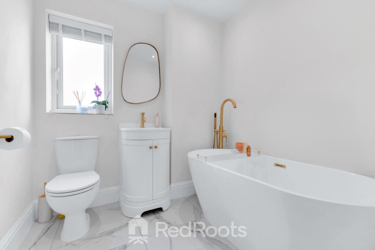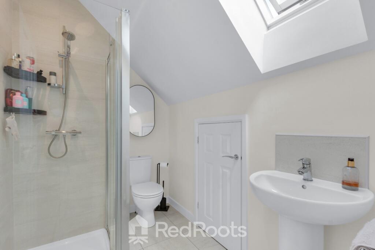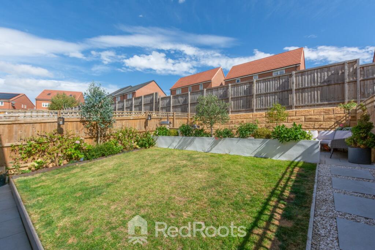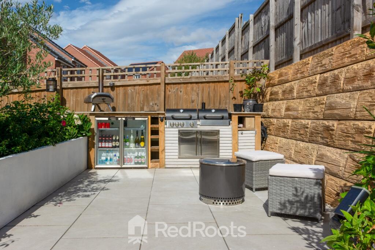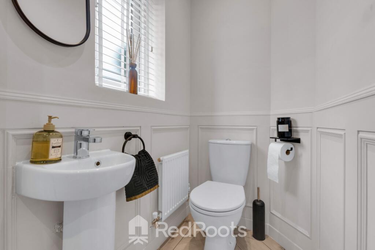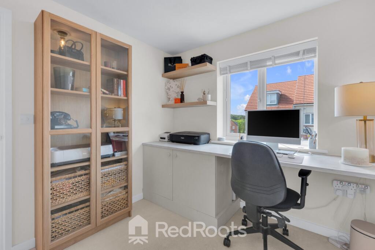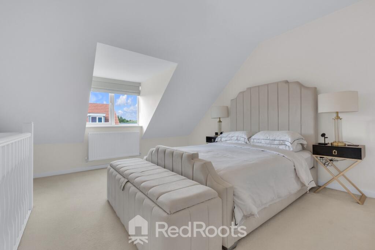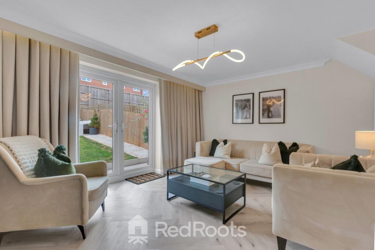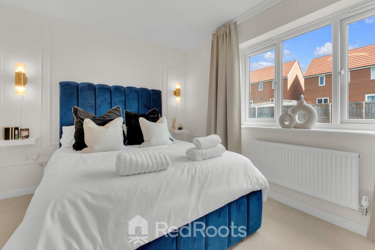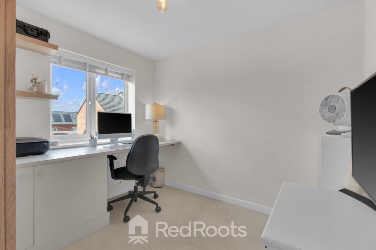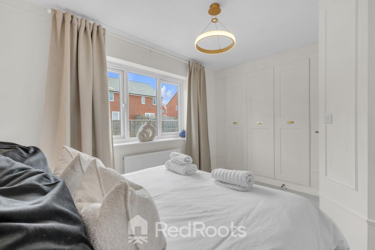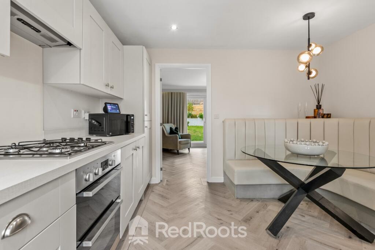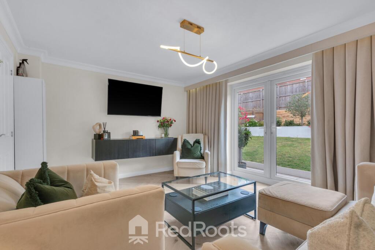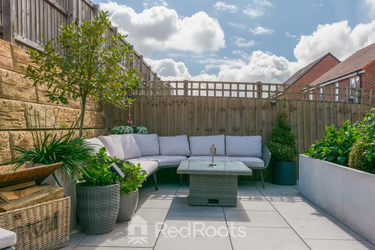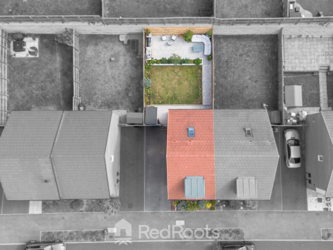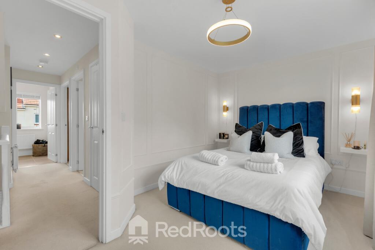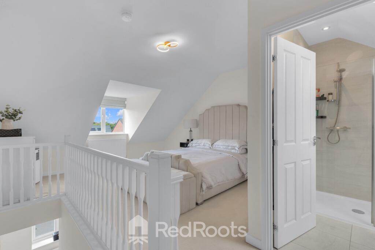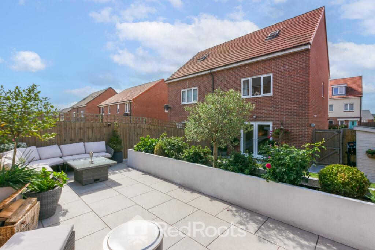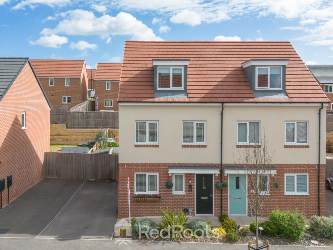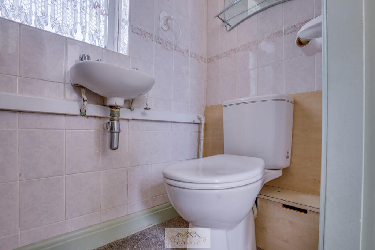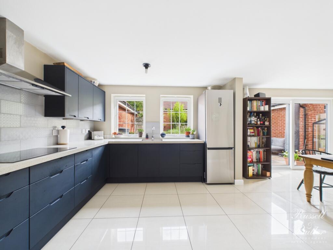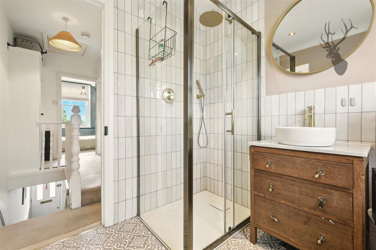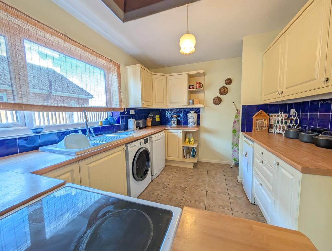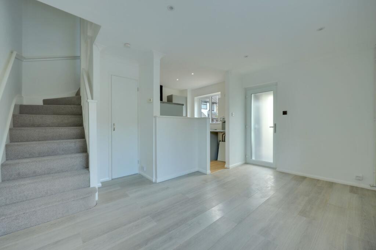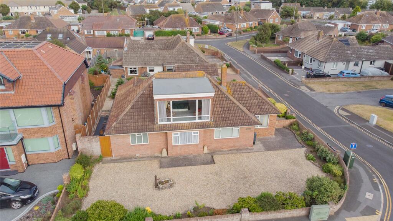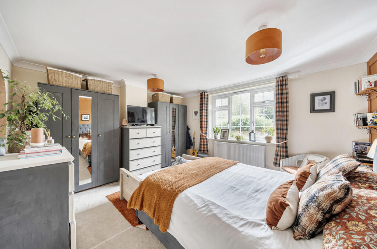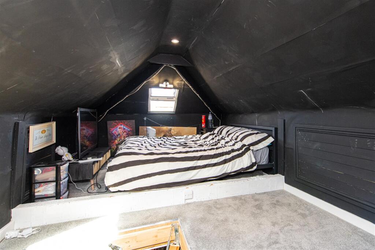Selling
3 bedroom semi-detached house for sale in Miners Drive, Woodlands, Doncaster, South Yorkshire, DN6 7FL, DN6
Contact
Description
Built in 2021 by Keepmoat Homes and thoughtfully upgraded by its current owners, this beautifully finished semi-detached home offers far more than a standard new build. Featuring bespoke details, meticulous enhancements, and a landscaped garden designed for entertaining, this property is move-in ready and sure to impress.
Ground Floor
Hallway
Upon entering, you are welcomed into a spacious hallway with a staircase ascending to the first floor directly ahead. Doors lead to the W.C. and the open-plan kitchen/dining area. Throughout this level, elegant light oak herringbone LVT flooring creates a warm and inviting atmosphere.
W.C.
A stylish cloakroom featuring half-height wainscoting and a modern white suite, comprising a toilet and basin. A window ensures natural light floods the space, adding to its charm.
Kitchen/Dining Room
The true heart of the home, this beautifully appointed kitchen boasts light grey shaker-style units with brushed chrome handles and light oak laminate worktops. Integrated appliances include a fridge/freezer, dishwasher, washing machine, double electric fan oven, stainless steel gas hob, and chimney hood. A bespoke cream leather upholstered banquette provides a cosy dining nook, perfect for family gatherings.
Living Room
Situated to the rear, the living area is accessed from the kitchen/dining space. Featuring the same elegant flooring and decorative coving, it exudes a traditional charm. Patio doors open onto a porcelain-tiled terrace, seamlessly extending your living space outdoors.
First Floor
Bedroom Two
A spacious double bedroom overlooking the landscaped garden, enhanced with tasteful wainscoting and a stylish three-door shaker wardrobe, creating ample storage options.
Bedroom Three
Currently utilised as a home office with a fitted desk and storage units beneath the front window, this versatile space could easily function as a single bedroom, nursery, or dressing room, subject to your needs.
Family Bathroom
An impressive feature of the home, the bathroom has been fully remodelled to incorporate a freestanding bath with brushed gold taps and handheld shower. It also includes a sleek white vanity unit with basin and elegant marble-effect ceramic tiling, creating a luxurious feel.
Lobby Area
Finished with parquet-effect ceramic flooring, this space is currently styled as a dressing area, but it offers versatility as a reading corner, office, or cosy retreat. From here, stairs lead to the second floor.
Second Floor
Master Bedroom with En-Suite
The entire top floor is devoted to the spacious master suite, designed for comfort and elegance. Large enough to accommodate a super king-size bed, it features a mirrored fitted wardrobe and ample additional space. The en-suite boasts a double shower, contemporary basin, and neutral tiled finishes, completing this luxurious retreat.
Outside
The front approach is beautifully landscaped with a pathway and planted borders, creating an inviting first impression. To the side, a double driveway with an EV charger and gated access leads to the rear garden.
The landscaped rear garden is designed for outdoor entertaining. A porcelain-tiled terrace, just outside the patio doors, is ideal for seating and dining. A lawn area with planted borders guides to a stunning porcelain-tiled patio at the end of the garden, separated by a rendered planting border. Here, a versatile patio area is staged with a large outdoor sofa, built-in BBQ, outdoor kitchen, worktop space, and fridge—perfect for summer gatherings and alfresco living.
3 bedroom semi-detached house
Data source: https://www.rightmove.co.uk/properties/166406729#/?channel=RES_BUY
Overview
Property ID:
8fbe9bac-1824-4907-ae27-d246ab7ca9e2
Type:
Apartment, Villa
Property Type:
Secondary
Bedrooms:
3
Bathrooms:
3
Floors:
1
Bedrooms:
3
Bathrooms:
3
Reception Rooms:
1
Study Rooms:
1
Parking Spaces:
2
Year Built:
2021
Loft:
Yes
EV Charger:
Yes
Gated Community:
Yes
Patio/Terrace:
Yes
Landscaped Garden:
Yes
Interior Condition:
excellent
Architectural Style:
contemporary
Flooring Materials:
laminate
Tenure Type:
FREEHOLD
Kitchen Features:
integrated appliances
Amenities and features
- Air Conditioning
- Alarm
- Strych
- Cellar
- Duplex
- Garden
- Parking
- Phone Line
- Storage
- Terrace
What’s nearby?
Explore nearby amenities to precisely locate your property and identify surrounding conveniences, providing a comprehensive overview of the living environment and the property's convenience.
- Hospital: 3
Location
Write A Review
0 Reviews
0 out of 5
Featured properties
The Most Recent Estate
Miners Drive, Woodlands, Doncaster, South Yorkshire, DN6 7FL
Contact
- 3
- 3
- 0 m²

