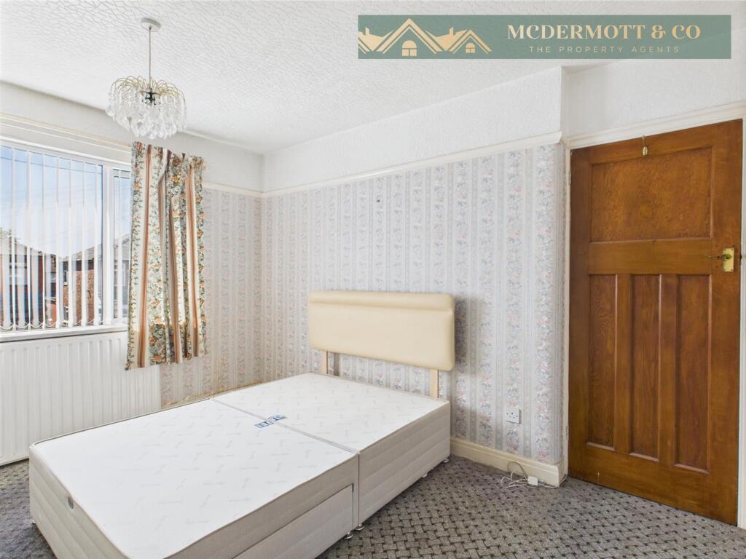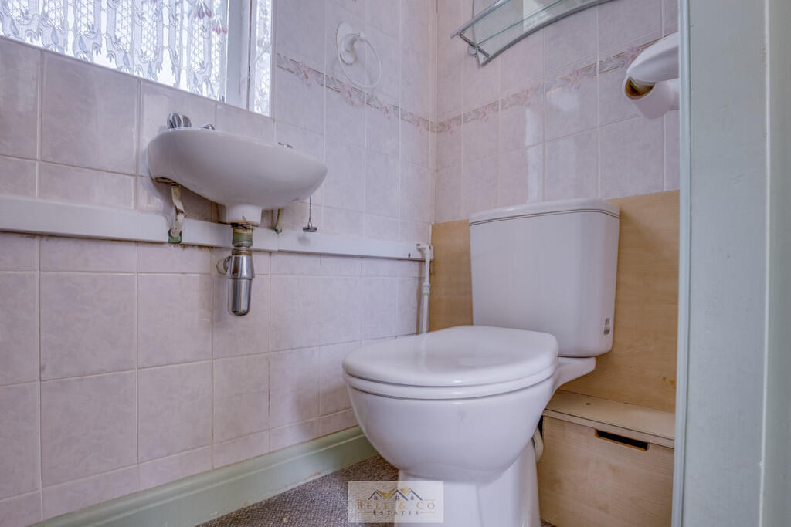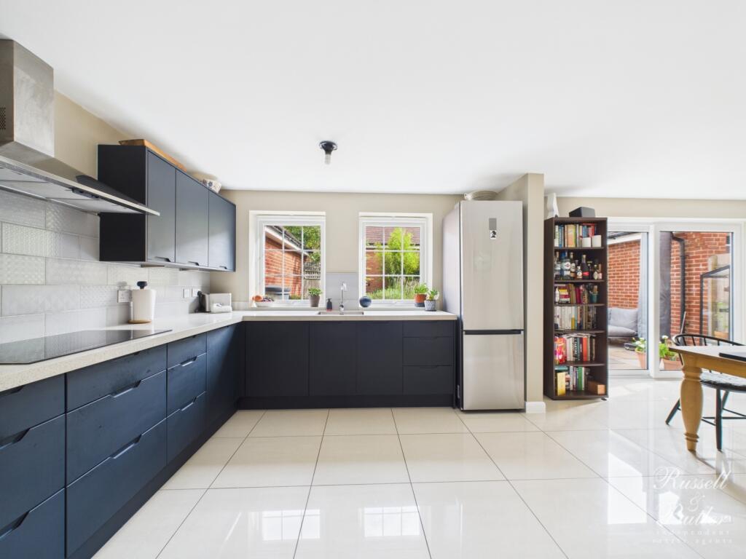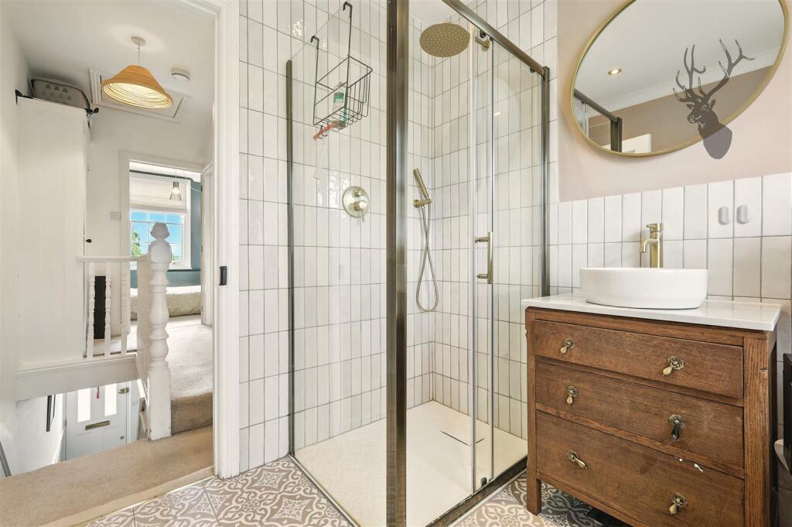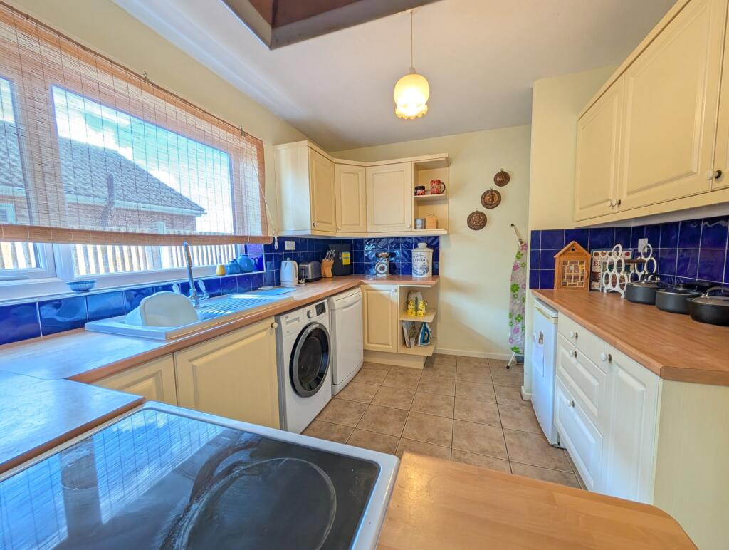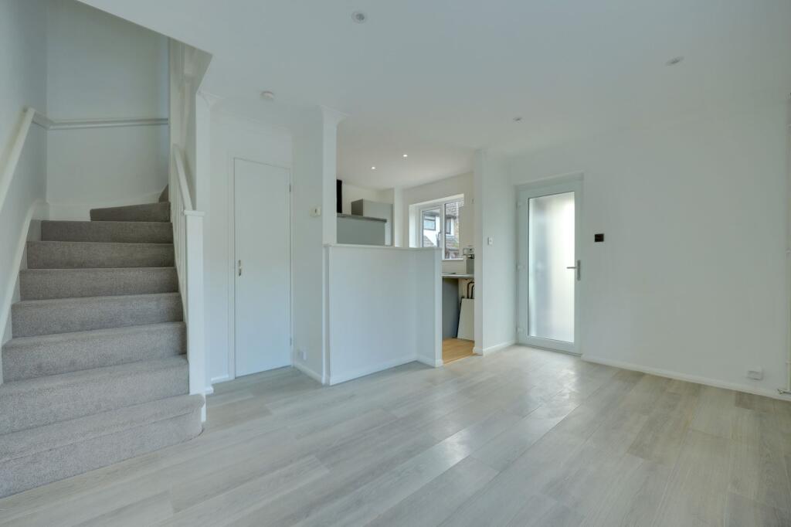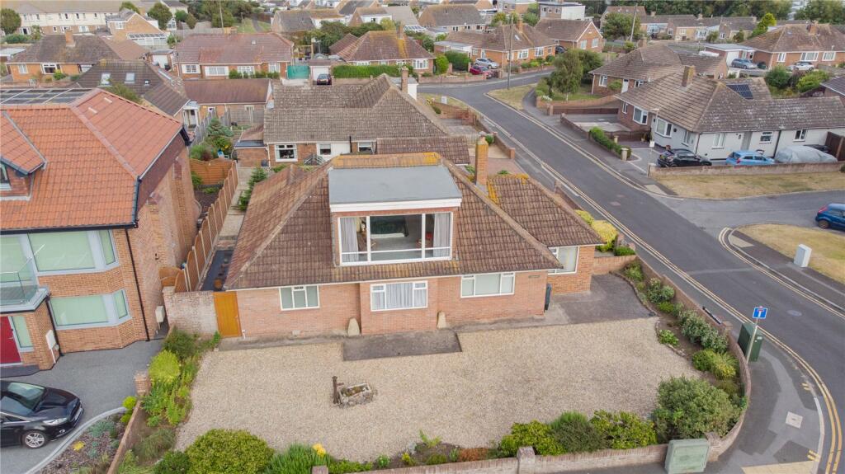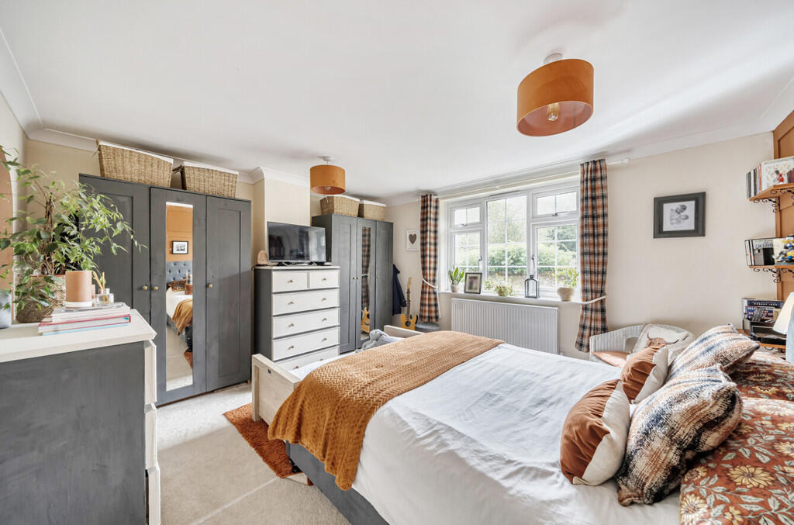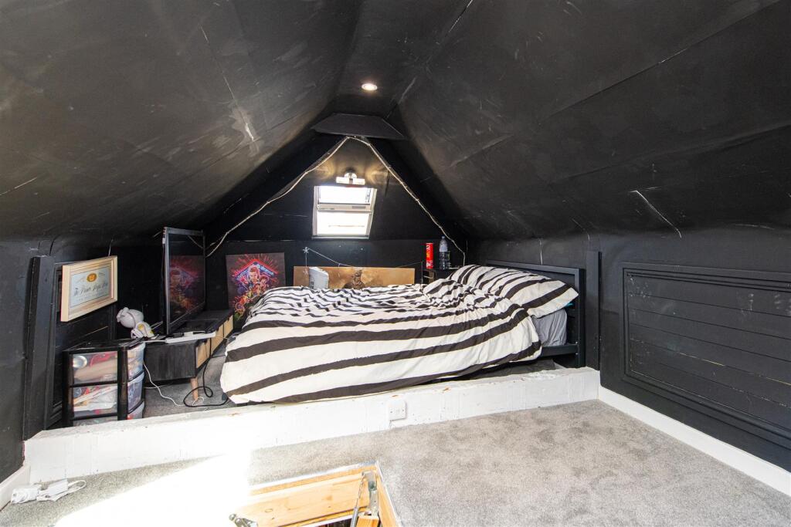3 bedroom semi-detached house for sale in Kew Road, Failsworth, M35
220.000 £
**CHAIN FREE** | **SEMI DETACHED** | **THREE BEDROOMS** | **TWO RECEPTION ROOMS** | **DRIVEWAY**
McDermott & Co are delighted to present this spacious three-bedroom semi-detached home, perfect for those seeking a property with plenty of potential. The property requires some modernisation but offers a fantastic opportunity to personalise your family home. Comprising an entrance porch, welcoming hallway, generous lounge, second reception/dining room, fitted kitchen, three well-sized bedrooms, and a family bathroom. To the front, there is a concrete driveway alongside a paved garden area, while the long rear garden features both paved and stoned sections, ideal for outdoor alfresco living. Situated close to a range of local amenities, highly regarded schools, excellent transport links, and the M60 motorway.
Entrance Porch
- 0.58m x 2.08m (1'11 x 6'10) - White UPVC frame, carpeted flooring, neutral decor.Hallway
- 4.06m x 1.65m (13'4 x 5'5) - Carpeted, radiator, neutral tones, window at the foot of the stairs, stairs leading upstairs.Lounge
- 3.61m x 3.45m (11'10 x 11'4) - Front-facing bay window, carpeted, radiator, neutral decor, double doors opening into the second reception/dining room.Second Reception/Dining Room
- 3.07m x 4.34m (10'1 x 14'3) - Rear-facing, carpeted, radiator, neutral decor, built-in storage cupboard, leading into the kitchen.Kitchen
- 2.26m x 1.98m (7'5 x 6'6) - Rear-facing, a range of fitted wall and base units with complementary work surfaces, inset sink with drainer and mixer taps, freestanding cooker, tiled splashback, plumbing for washing machine, door to side leading to the rear garden.Stairs & Landing
- Carpeted stairs leading to all first-floor rooms, neutral decor, window at the top of the stairs, loft access.Bedroom One
- 3.68m x 2.79m (12'1 x 9'2) - Front-facing, carpeted, radiator, built-in wardrobes and drawers.Bedroom Two
- 3.10m x 2.69m (10'2 x 8'10) - Rear-facing, carpeted, radiator, built-in wardrobes, neutral decor.Bedroom Three
- 2.72m x 1.85m (8'11 x 6'1) - Front-facing, carpeted, radiator.Family Bathroom
- 1.73m x 2.11m (5'8 x 6'11) - Rear-facing, white suite comprising sink and toilet, shower over bath, radiator, partly tiled walls, vinyl flooring, neutral decor, storage cupboard.Externally
- To the front, a concrete driveway provides off-road parking, alongside a paved garden area. The rear garden extends long with separate paved and stoned sections, offering ample space for outdoor enjoyment.Tenure
- The vendor advises that this property is Leasehold with 997 years remaining from 21st October 1932, with a Ground Rent of £3.00 per annum.Stamp Duty
- Residential Property RatesStamp Duty Land Tax (SDLT) is payable on increasing portions of the purchase price when acquiring residential property, such as houses or flats. Your SDLT obligation depends on various factors including the date of purchase, the price paid, and any reliefs or exemptions applicable.
Rates for a Single Property
- If this is your only residential property after purchase, SDLT is payable at the following rates from 1 April 2025:- Up to £125,000: Zero
- Next £125,000 (£125,001 to £250,000): 2%
- Next £675,000 (£250,001 to £925,000): 5%
- Next £575,000 (£925,001 to £1.5 million): 10%
- Remaining amount (above £1.5 million): 12%
Example Calculation
- Purchasing a property for £295,000 in April 2025, the SDLT would be calculated as follows:- 0% on first £125,000 = £0
- 2% on next £125,000 = £2,500
- 5% on final £45,000 = £2,250
3 bedroom semi-detached house
Data source: https://www.rightmove.co.uk/properties/162041516#/?channel=RES_BUY
- Air Conditioning
- Garden
- Loft
- Parking
- Storage
- Terrace
Explore nearby amenities to precisely locate your property and identify surrounding conveniences, providing a comprehensive overview of the living environment and the property's convenience.
- Hospital: 1
-
AddressKew Road, Failsworth
The Most Recent Estate
Kew Road, Failsworth
- 3
- 1
- 0 m²

