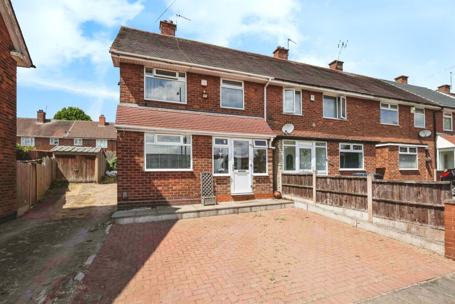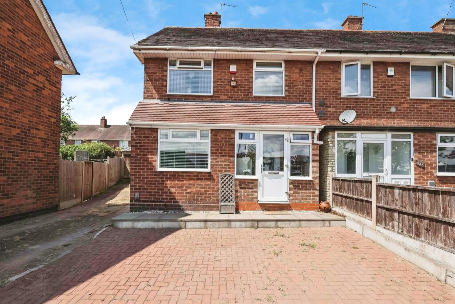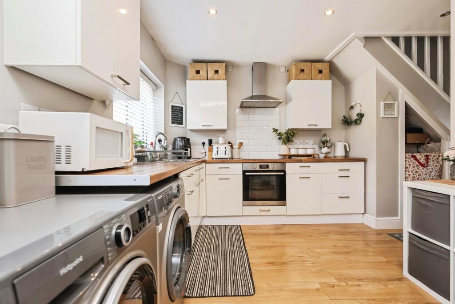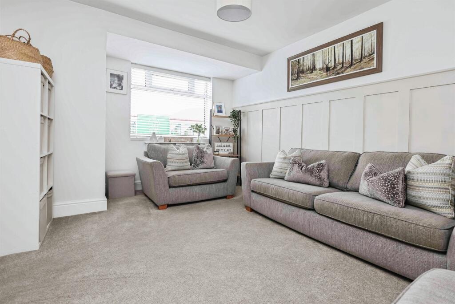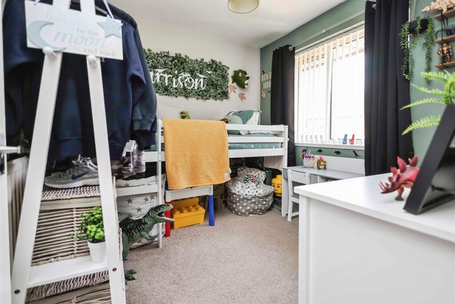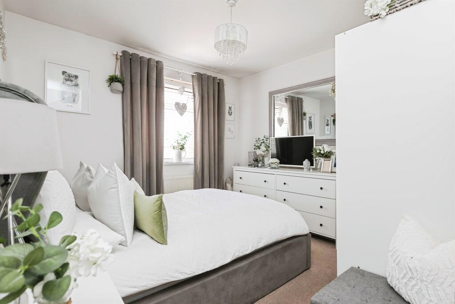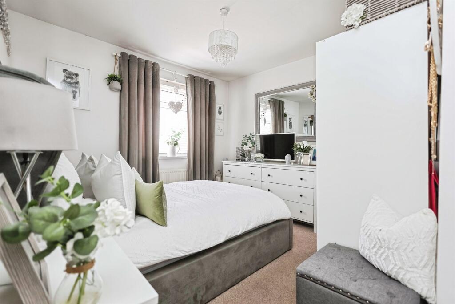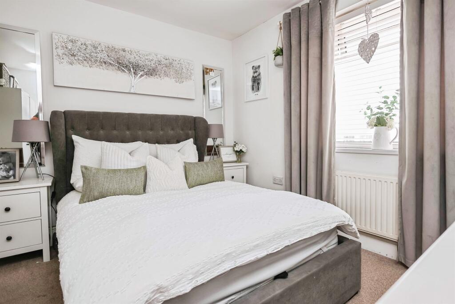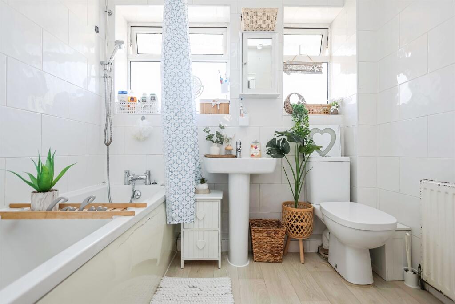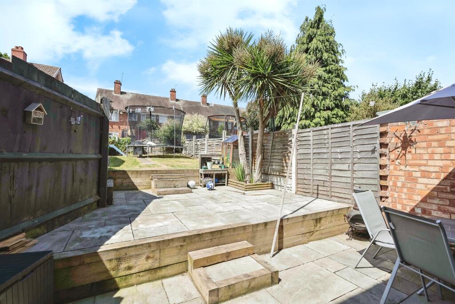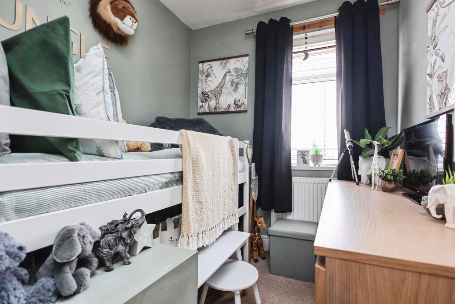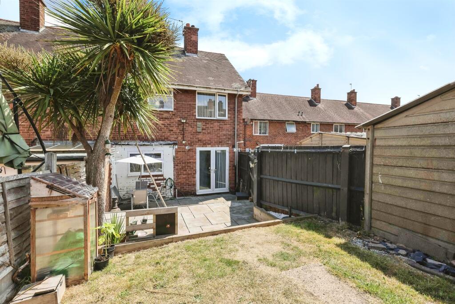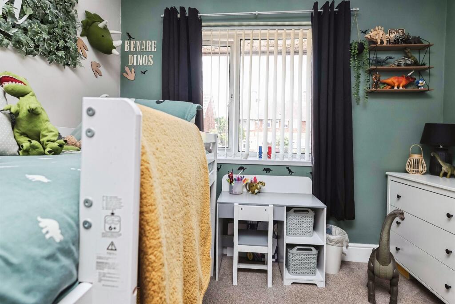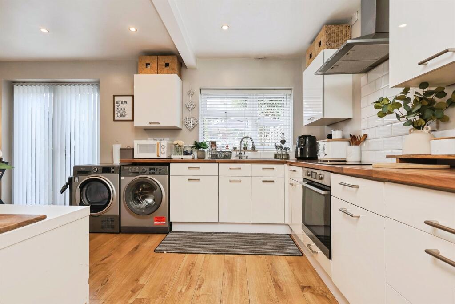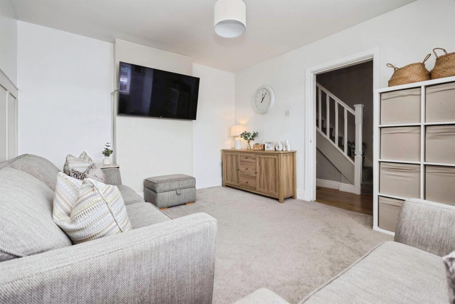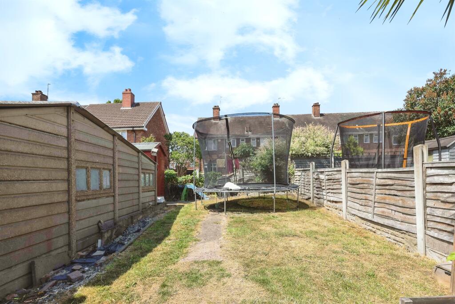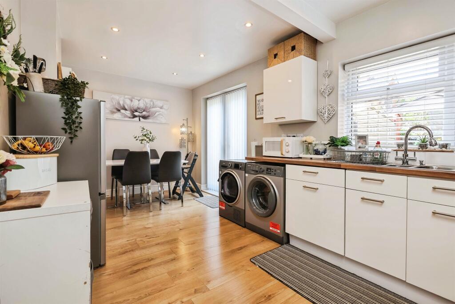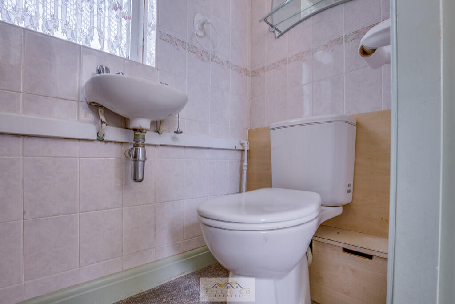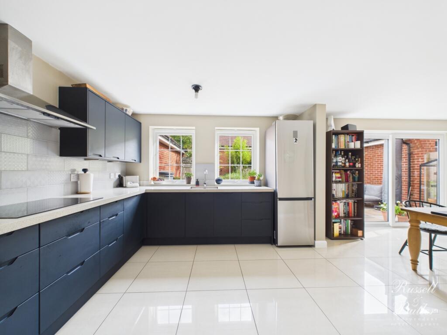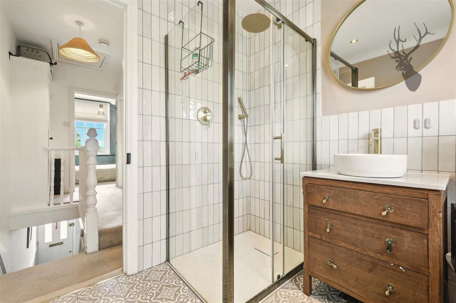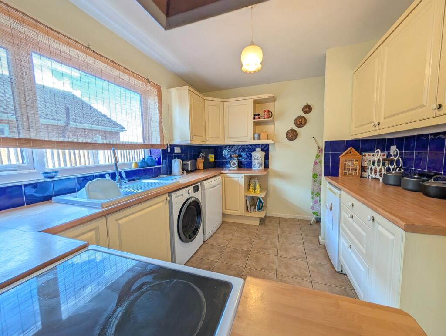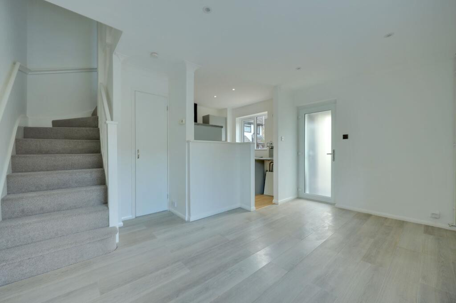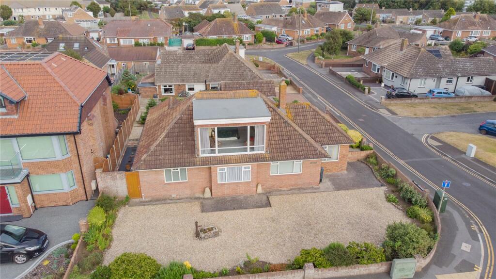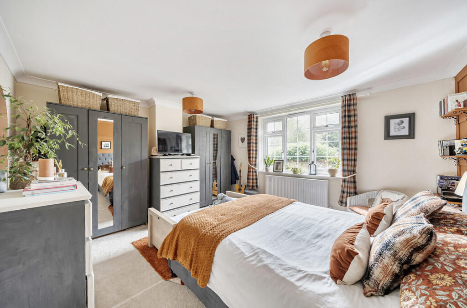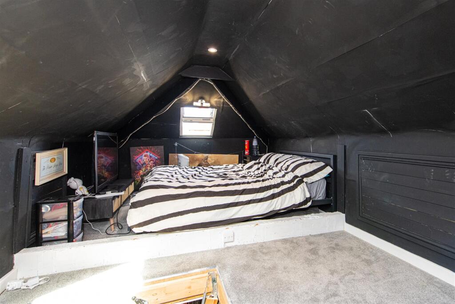3 bedroom semi-detached house for sale in Garretts Green Lane, Birmingham, B33
240.000 £
SUMMARY
Conveniently located within walking distance to a range of shops, restaurants, and a bustling retail park. Excellent public transport links, including buses equipped with WIFI and charging points, offer seamless travel to the city centre, airport, and motorway networks — perfect for commuters.
DESCRIPTION
NO CHAIN!!! This spacious and charming traditional three-bedroom end terrace home is ideal for families or first-time buyers eager to put their own stamp on a property. Situated on a popular road bordering YARDLEY and SHELDON, it boasts a generous garden and an inviting layout that won’t disappoint! CALL NOW ON !!!! DON'T MISS OUT!!!
Agents Note
This property is currently under offer subject to contract but remains available for viewings.
Entrance Hallway
The welcoming entrance features a central heating radiator, staircase to the first floor, built-in storage, and spotlights.
Lounge 14' 9" x 11' 3" (4.50m x 3.43m)
Light-filled front-facing double glazed window and a central heating radiator create a cosy yet spacious feel.
Kitchen 17' 6" x 9' 5" (5.33m x 2.87m)
Bright rear-facing double glazed window and door lead to the garden. The fitted kitchen comprises a comprehensive range of wall and base units with work surfaces, including a sink with drainer, integrated electric hob, and oven. A central heating radiator and spotlights complete this functional space.
Landing
Access to the loft.
Bedroom One 12' 6" x 10' 6" (3.81m x 3.20m)
Front-facing double glazed window and a central heating radiator create a comfortable sanctuary.
Bedroom Two 9' 7" x 8' 7" (2.92m x 2.62m)
Rear-facing double glazed window, central heating radiator, and fitted wardrobes provide ample storage.
Bedroom Three 7' 1" x 6' 6" (2.16m x 1.98m)
Front-facing double glazed window and a central heating radiator give this versatile room many possibilities.
Bathroom
Two rear-facing double glazed windows, WC, wash hand basin, bath, central heating radiator, spotlights, and extractor fan complete the family bathroom.
Rear Garden
Features a slabbed patio area, laid lawn, and side access to the front of the property, offering an ideal outdoor space for relaxation and entertaining.
3 bedroom semi-detached house
Data source: https://www.rightmove.co.uk/properties/164273630#/?channel=RES_BUY
- Air Conditioning
- Strych
- Garden
- Loft
- Storage
- Terrace
Explore nearby amenities to precisely locate your property and identify surrounding conveniences, providing a comprehensive overview of the living environment and the property's convenience.
- Hospital: 1
-
AddressGarretts Green Lane, Birmingham
The Most Recent Estate
Garretts Green Lane, Birmingham
- 3
- 1
- 0 m²

