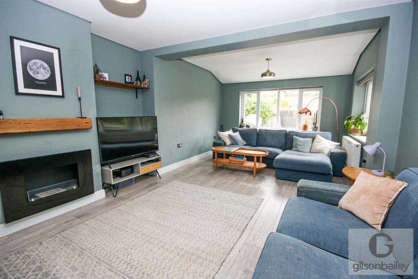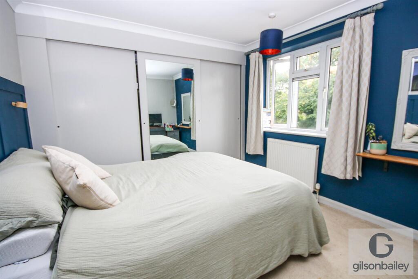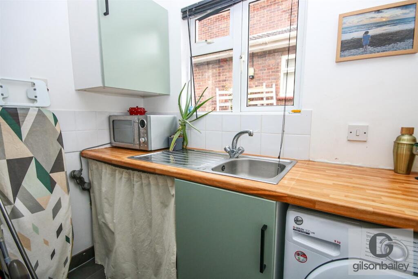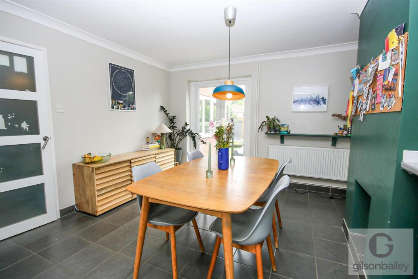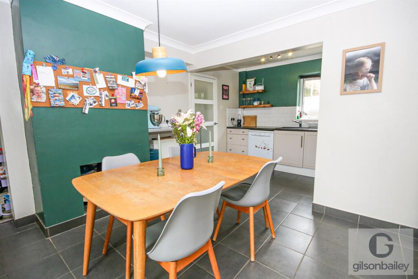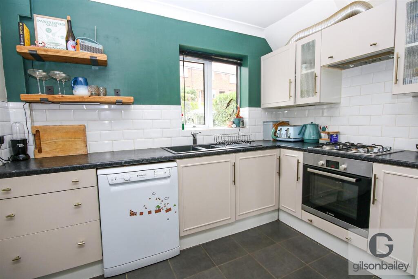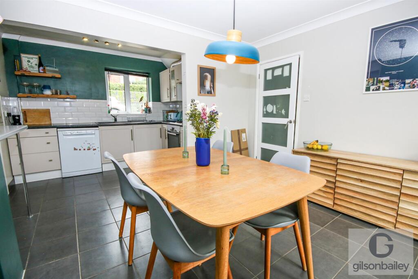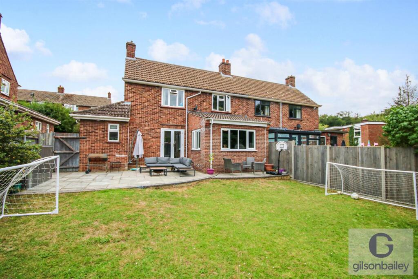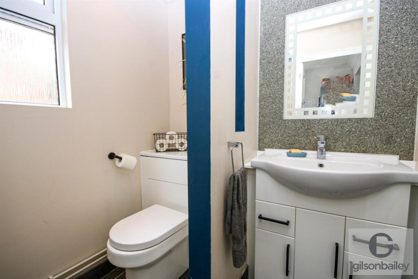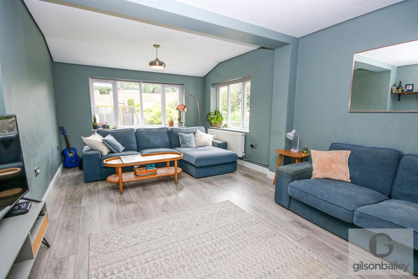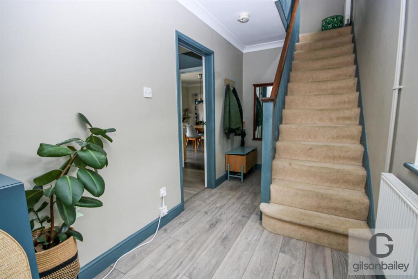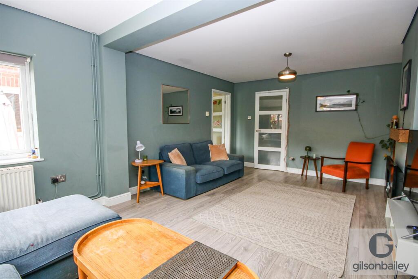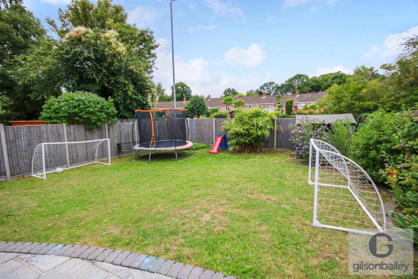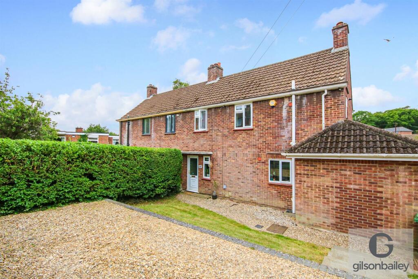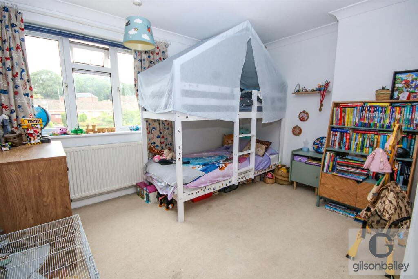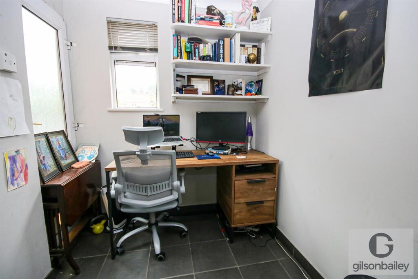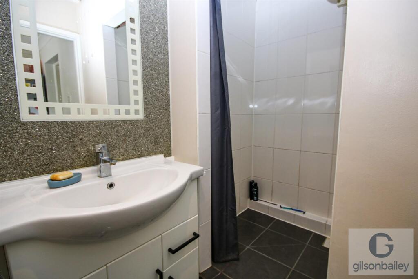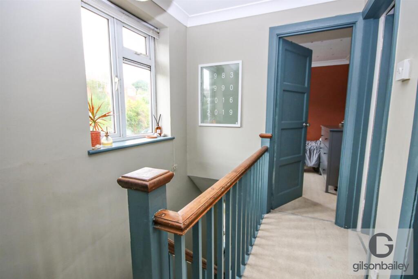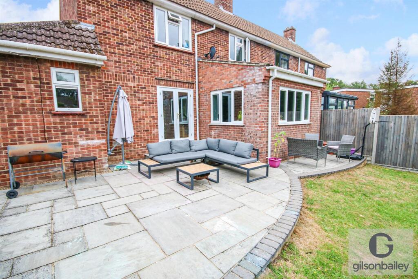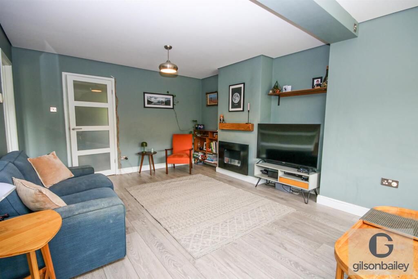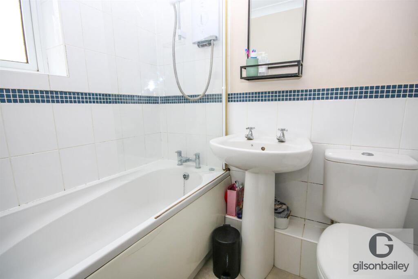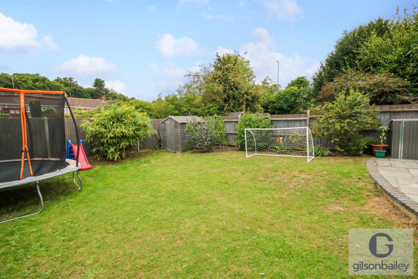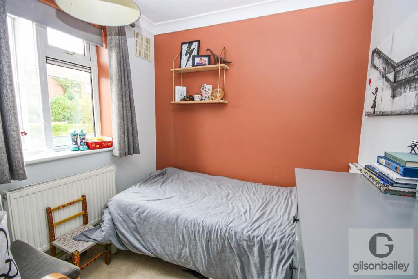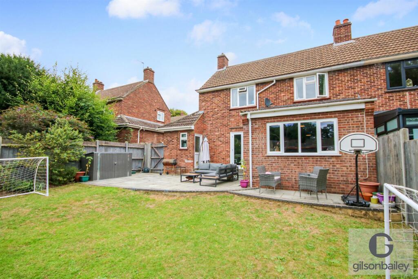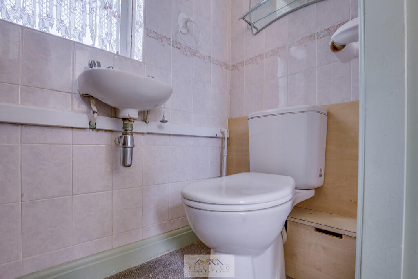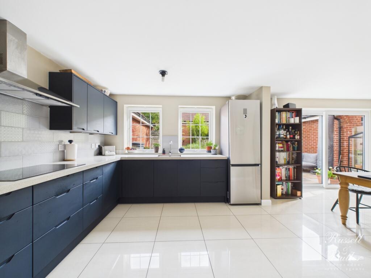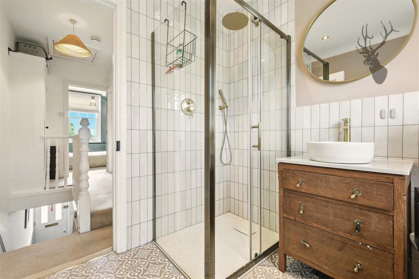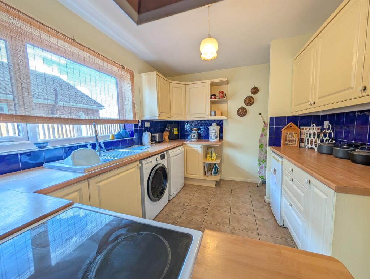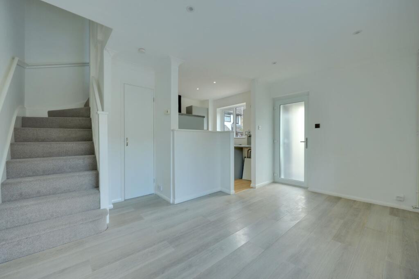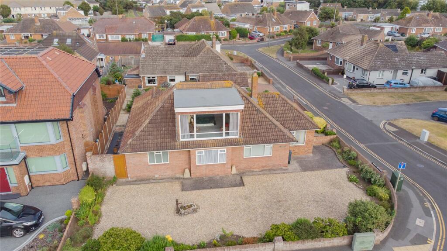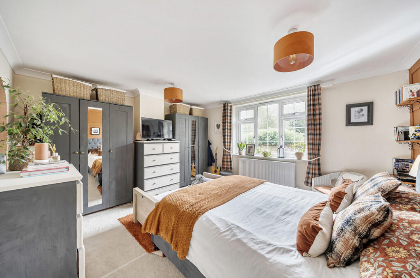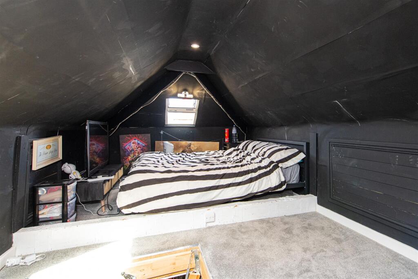3 bedroom semi-detached house for sale in Gargle Hill, Thorpe St Andrew, NR7
280.000 £
GUIDE PRICE £280,000 - £290,000
EXTENDED FAMILY HOME READY TO MOVE IN
Gilson Bailey are delighted to present this beautifully extended three-bedroom semi-detached family residence, ideally situated in the highly desirable suburb of Thorpe St Andrew. Presented to an exceptional standard throughout, this attractive property offers spacious and adaptable living accommodation, including an extended lounge, separate dining room, modern kitchen, utility room, home office, and a sleek ground floor shower room. Upstairs, three well-sized bedrooms and a contemporary family bathroom provide comfortable and practical family living. Outside, a driveway affords secure off-road parking, while the generous rear garden features a large patio area, perfect for entertaining and outdoor enjoyment. Benefiting from gas central heating, double glazing, and an impeccable finish throughout, this is a truly outstanding home – early viewing is strongly advised.
Location - Thorpe St Andrew is a highly sought-after neighbourhood offering excellent amenities such as well-regarded schools, popular pubs and eateries along the scenic River Green, convenient shopping facilities, including supermarkets, and excellent transport links. Commute options include easy access to Norwich city centre, Broadland Business Park, the A47 southern bypass, Norwich Southern Bypass (NDR), and the picturesque Norfolk Broads.
Accommodation Comprises - Entrance via front door to:
Entrance Hall - Doors to the lounge, stairs to first floor.
Lounge - 6.38 x 3.75 (20'11" x 12'3") - Dual aspect with double glazed windows, radiator.
Dining Room - 3.65 x 3.42 (11'11" x 11'2") - Patio doors leading to the garden, radiator.
Kitchen - 3.01 x 1.82 (9'10" x 5'11") - Contemporary fitted wall and base units with work surfaces, sink and drainer, integrated hob and oven, space for dishwasher, double glazed window.
Utility Room - 2.14 x 1.76 (7'0" x 5'9") - Fitted units with worktops, sink and drainer, space for washing machine and fridge/freezer, double glazed window.
Office - 3.87 x 1.78 (12'8" x 5'10") - Double glazed window, radiator, door leading to the rear garden.
Shower Room - 2.85 x 1.47 (9'4" x 4'9") - Modern shower cubicle, low-level WC, hand wash basin, frosted double glazed window.
First Floor Landing - Doors to three bedrooms and bathroom.
Bedroom One - 3.42 x 3.34 (11'2" x 10'11") - Double glazed window, radiator, built-in wardrobes.
Bedroom Two - 3.52 x 3.42 (11'6" x 11'2") - Double glazed window, radiator, built-in cupboard.
Bedroom Three - 2.88 x 2.25 (9'5" x 7'4") - Double glazed window, radiator, cupboard.
Bathroom - 1.82 x 1.79 (5'11" x 5'10") - Panelled bath with shower over, low-level WC, hand wash basin, radiator, frosted double glazed window.
Outside Front - Small lawned garden paired with a driveway providing off-road parking.
Outside Rear - Spacious patio seating area, lawned garden, mature plants and shrubs, timber shed, enclosed by timber fencing with side gate access.
Local Authority - Broadland District Council, Tax Band B.
Tenure - Freehold
Utilities - Full fibre broadband connectivity available.
Mains water and electric services.
3 bedroom semi-detached house
Data source: https://www.rightmove.co.uk/properties/166272260#/?channel=RES_BUY
- Air Conditioning
- Garden
- Parking
- Storage
- Terrace
- Utility Room
Explore nearby amenities to precisely locate your property and identify surrounding conveniences, providing a comprehensive overview of the living environment and the property's convenience.
- Hospital: 3
-
AddressGargle Hill, Thorpe St Andrew
The Most Recent Estate
Gargle Hill, Thorpe St Andrew
- 3
- 2
- 0 m²

