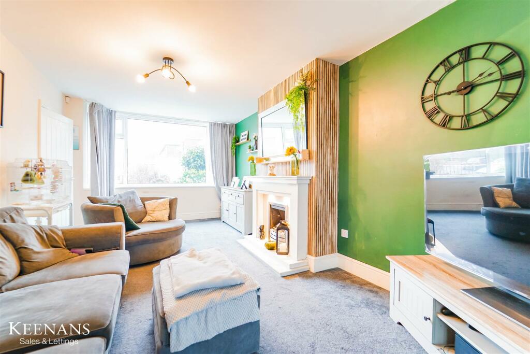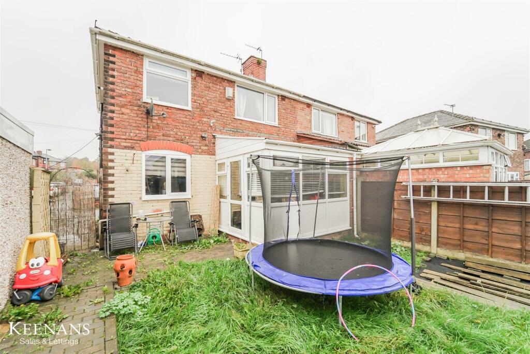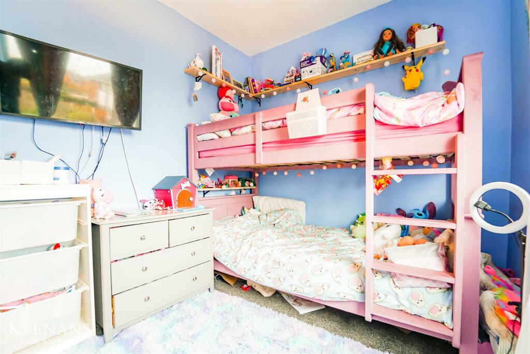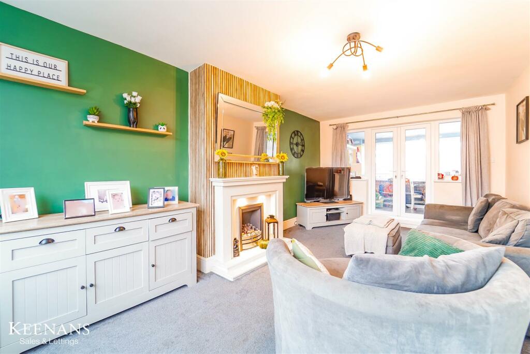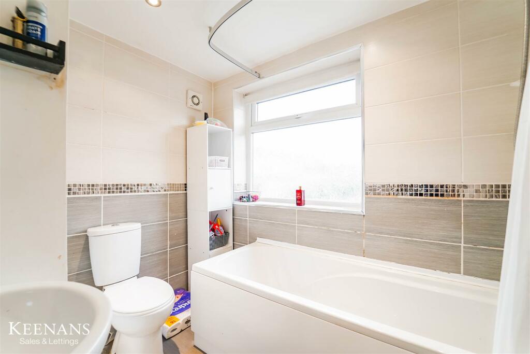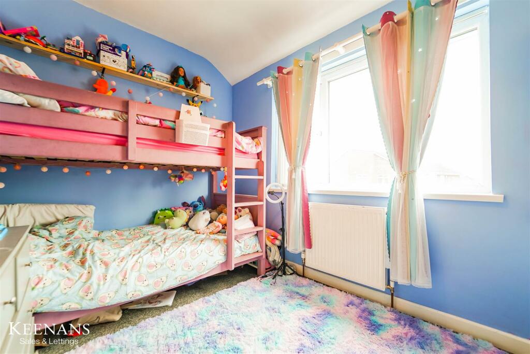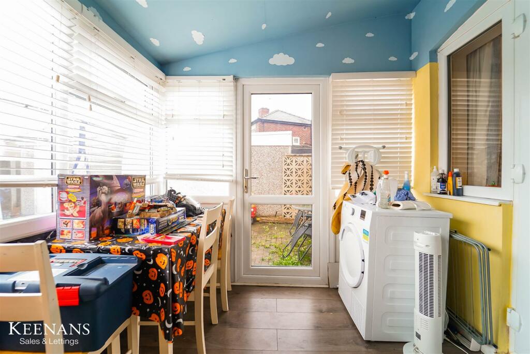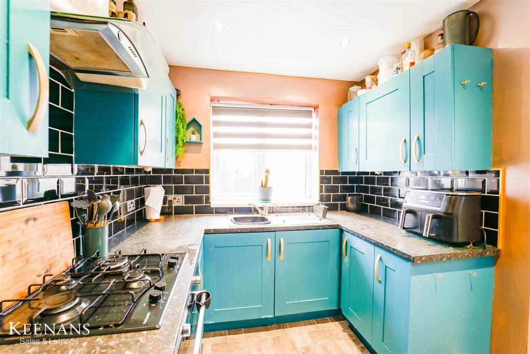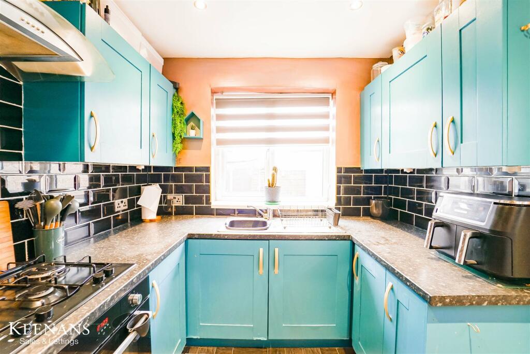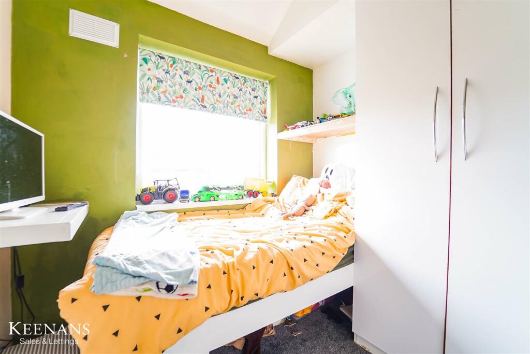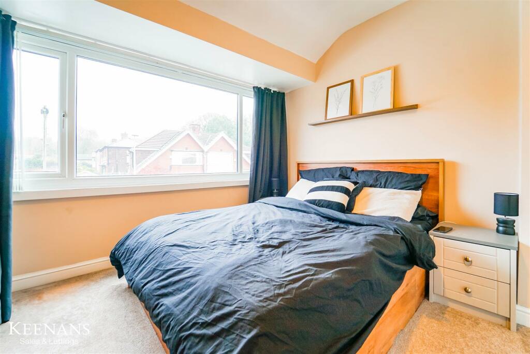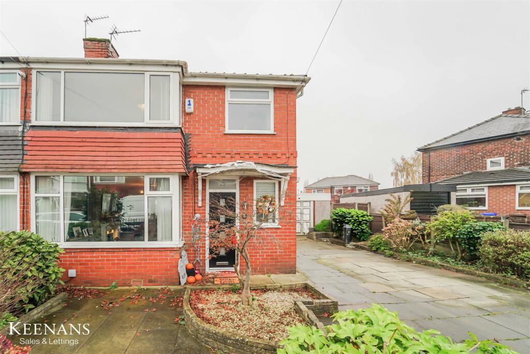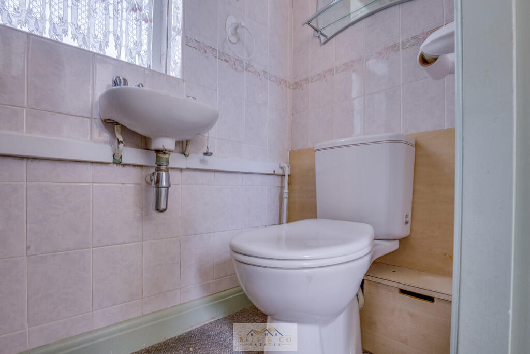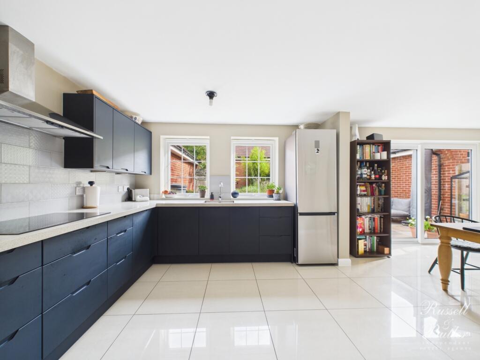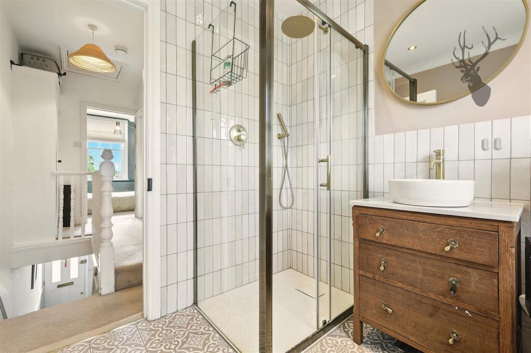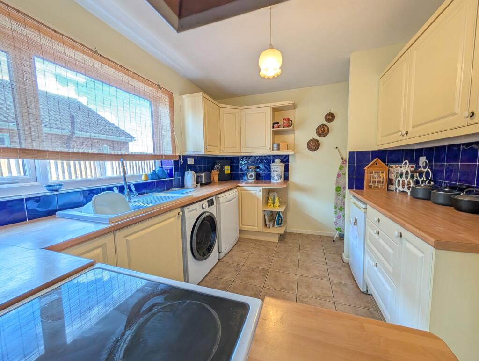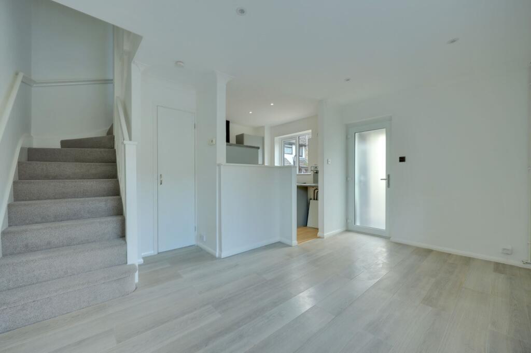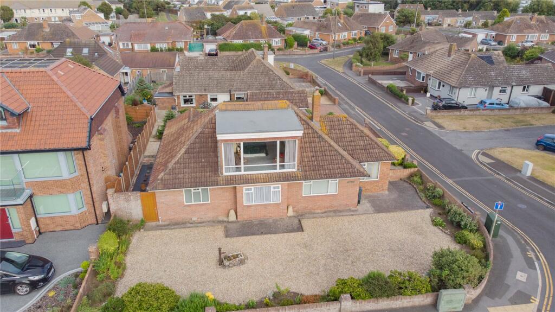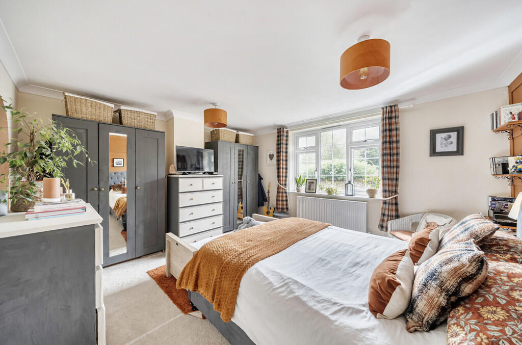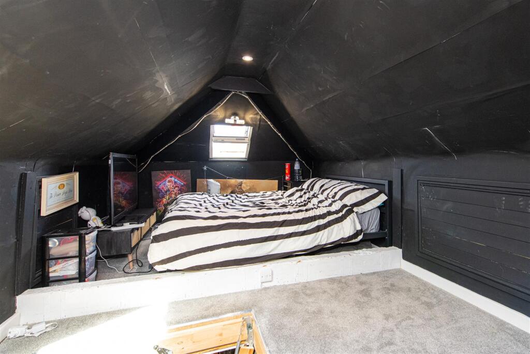3 bedroom semi-detached house for sale in Cliftonville Drive, Swinton, Manchester, M27
260.000 £
Spacious Family Home
Welcome to this attractive semi-detached residence situated on Cliftonville Drive in the highly desirable area of Swinton, Manchester. This charming property offers a substantial driveway with convenient access to a garage, providing ample parking and storage solutions.
Upon entering, you are greeted by a warm and welcoming reception area, perfect for entertaining guests or relaxing with loved ones. The property features three cosy bedrooms, offering plenty of space for the entire family to feel at home. A well-appointed family bathroom ensures added convenience for everyday living.
This home is an excellent choice for families seeking generous living space. Its prime location offers easy access to a range of local amenities, making daily errands straightforward. Nestled within a popular residential estate, it also provides a sense of community and security.
Don’t miss your chance to make this lovely house your new home. Arrange a viewing today and discover the endless potential this property holds.
Ground Floor
Hall - 2.36m x 2.03m (7'9 x 6'8) - Features a composite entrance door, UPVC double glazed frosted window, central heating radiator, stairs to first floor, and doors leading to reception room and kitchen.
Reception Room - 6.20m x 3.30m (20'4 x 10'10) - Boasts a UPVC double glazed window, central heating radiator, a gas fire with decorative surround and mantle, TV point, and UPVC double glazed doors opening into the conservatory.
Conservatory - 3.33m x 2.36m (10'11 x 7'9) - Features UPVC double glazed windows, central heating radiator, wood-effect flooring, and a UPVC door leading to the rear garden.
Kitchen - 3.20m x 2.46m (10'6 x 8'1) - Equipped with a UPVC double glazed window, central heating radiator, a range of wall and base units, laminate worktops, integrated single oven, four-burner gas hob, extractor hood, tiled splash-back, stainless steel sink with drainer and mixer tap, plumbing for washing machine, space for a fridge freezer, under-stairs storage cupboard, vinyl flooring, and a UPVC door to the rear garden.
First Floor
Landing - 1.09m x 1.09m (3'7 x 3'7) - With UPVC double glazed frosted window and doors leading to three bedrooms and bathroom.
Bedroom One - 3.58m x 3.30m (11'9 x 10'10) - Includes a UPVC double glazed window, central heating radiator, and fitted wardrobes.
Bedroom Two - 3.30m x 2.72m (10'10 x 8'11) - Benefits from a UPVC double glazed window and central heating radiator.
Bedroom Three - 2.34m x 2.26m (7'8 x 7'5) - Comprises a UPVC double glazed window, central heating radiator, and fitted wardrobes.
Bathroom - 2.29m x 1.83m (7'6 x 6') - Features a UPVC double glazed frosted window, central heated towel rail, spotlights, dual flush WC, pedestal wash basin with traditional taps, panel bath with traditional taps and electric shower over, extractor fan, part-tiled walls, and laminate flooring.
External
Front - Incorporates bedding areas, paving, and a driveway leading to the garage.
Rear - Enclosed garden laid to lawn, with block paving and access to the garage.
Need A Mortgage?
Look no further—Keenans can connect you with our in-house team at Gordon Anthony Mortgages. They offer a comprehensive range of mortgage products from high street lenders, regional building societies, and intermediary-only lenders. Their expert guidance helps you find the best rate, potentially saving you thousands over the course of your mortgage.
Contact us today to find out more!
Your home may be repossessed if you do not keep up repayments on your mortgage.
3 bedroom semi-detached house
Data source: https://www.rightmove.co.uk/properties/154427363#/?channel=RES_BUY
- Air Conditioning
- Elevator
- Garage
- Garden
- Parking
- Storage
Explore nearby amenities to precisely locate your property and identify surrounding conveniences, providing a comprehensive overview of the living environment and the property's convenience.
- Hospital: 1
The Most Recent Estate
Cliftonville Drive, Swinton, Manchester
- 3
- 1
- 0 m²

