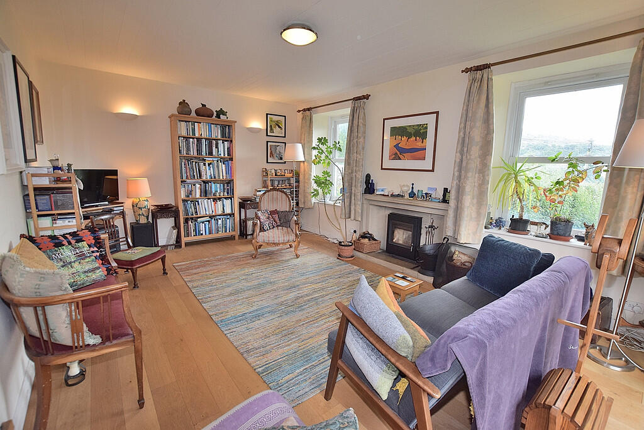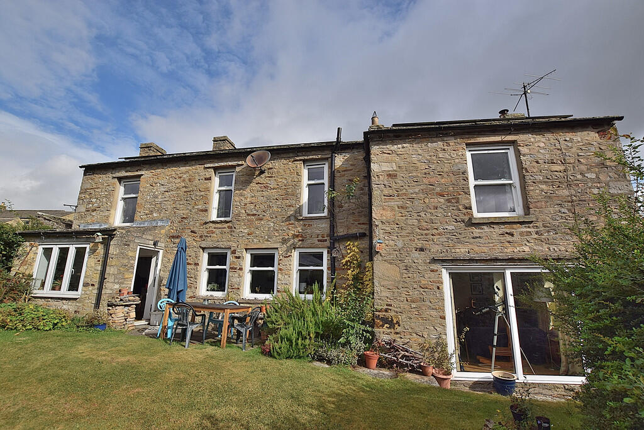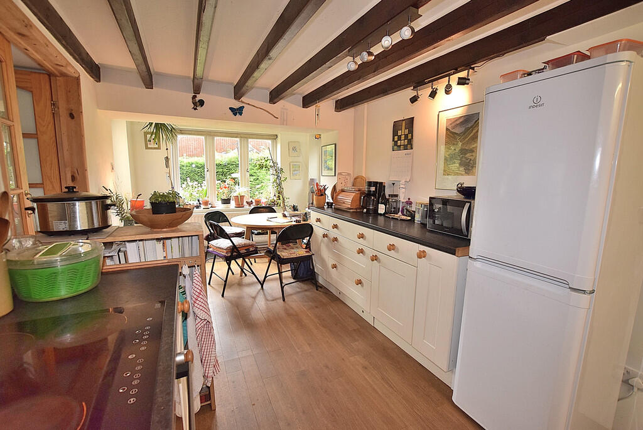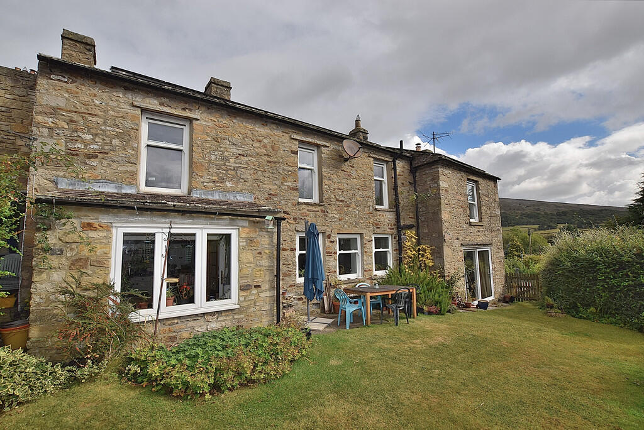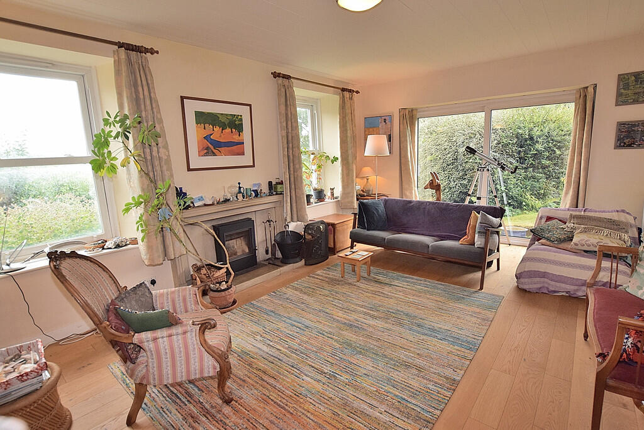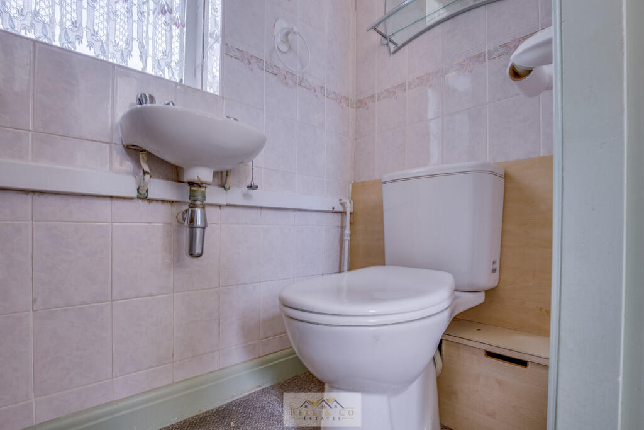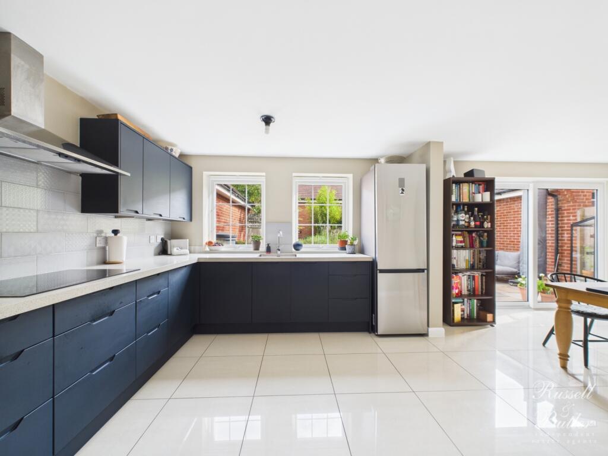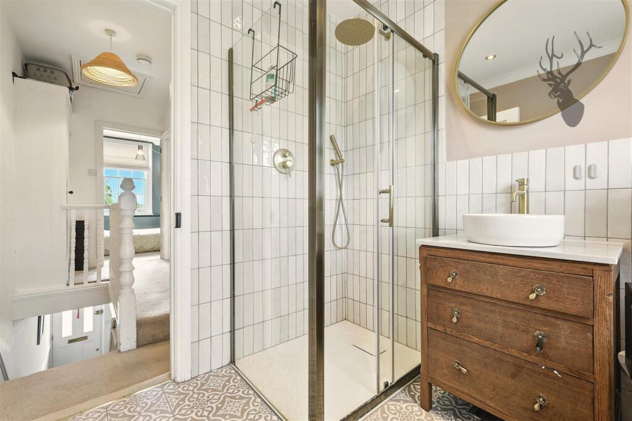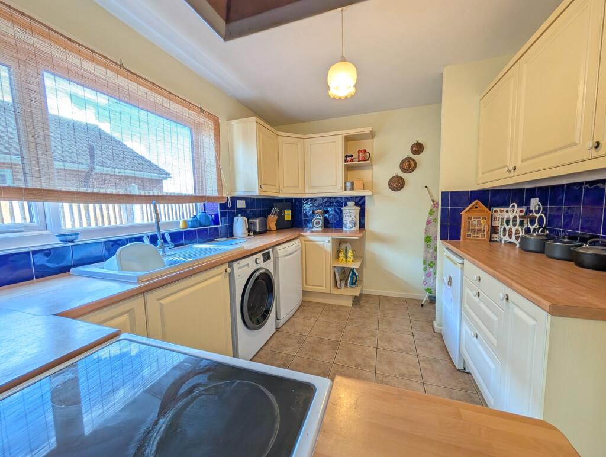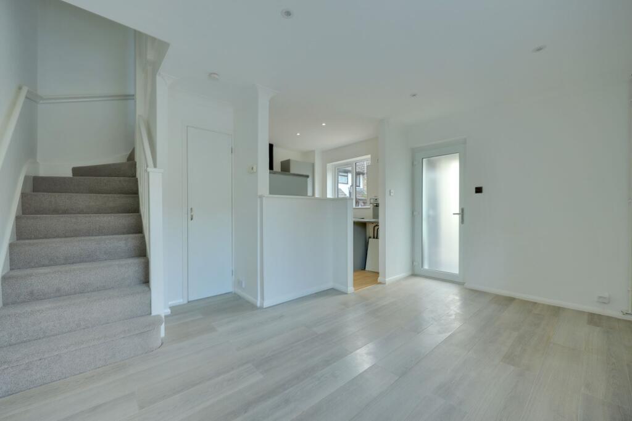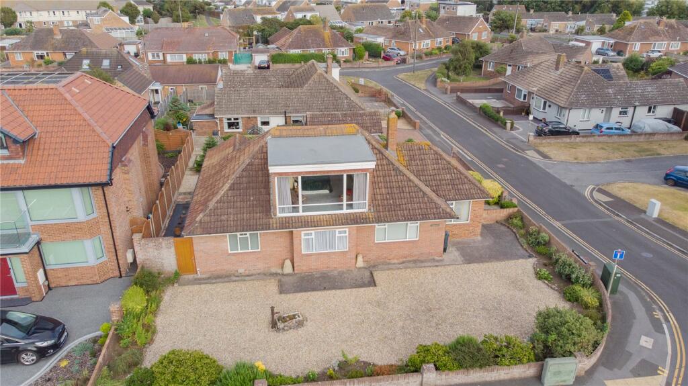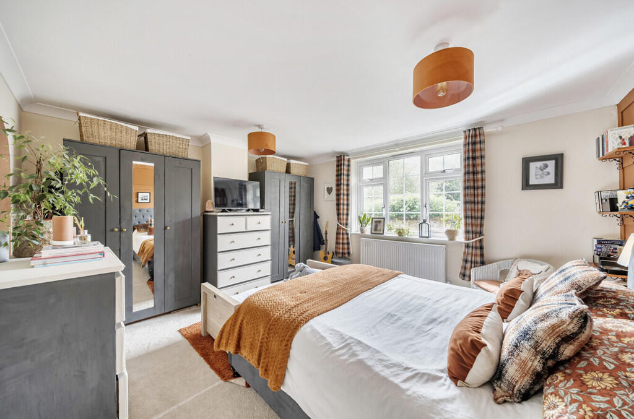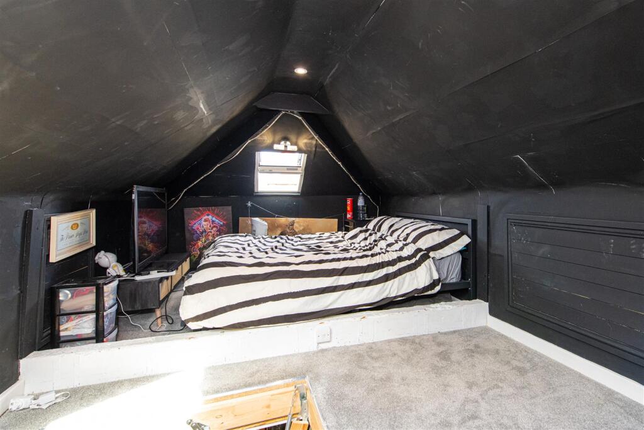3 bedroom link detached house for sale in Back Lane, Reeth, DL11
459.950 £
Heatherdale is a substantial stone-built residence ideally situated just a short stroll from the centre of the highly sought-after Upper Dales village of Reeth. This generous family home offers bright, spacious living areas complemented by south-west facing gardens, a garage, parking, and stunning views of Harkerside and Fremington Edge. The ground floor features a dual-aspect living room with a cosy log-burning stove, a sizeable dining room, a well-appointed dining kitchen, and a cloakroom. The first floor accommodates three double bedrooms, one with an en-suite shower room, alongside a house bathroom. externally, the property boasts generous landscaped gardens, a garage, and off-road parking. An early viewing is highly recommended!
ENTRANCE
LOBBY Accessed from Back Lane via a timber door, the entrance hall has a tiled floor, a radiator, and a door leading to the garden. Steps lead down to the breakfast kitchen.
DINING KITCHEN
6.24m x 2.57m This spacious area provides excellent space for informal dining and features a range of cream units finished with laminate work surfaces. Integrated appliances include an electric hob and oven, and a sink. There is plumbing for a dishwasher, space for a fridge-freezer, a radiator, and exposed ceiling beams. Two double-glazed windows overlooking the garden flood the room with natural light, and a half-glazed door provides access to the rear garden. Two doors lead into the dining room.
DINING ROOM
5.65m x 3.38m A characterful dining space with timber parquet flooring, exposed beams, and a multi-fuel stove set within the fireplace. There are two useful storage cupboards and three double-glazed windows overlooking the garden.
LIVING ROOM
5.49m x 3.77m A bright, dual-aspect reception with windows to the side and patio doors opening onto the garden. Features include a TV aerial point, a radiator, and a multi-fuel stove set into the fireplace.
UTILITY ROOM
1.64m x 1.19m Fitted with plumbing for a washing machine, a WC, a wash hand basin, and a double-glazed window.
FIRST FLOOR LANDING
Bright and airy, with a double-glazed window providing natural light.
BEDROOM 1
4.87m x 3.86m A spacious double bedroom with three double-glazed windows offering impressive views of Fremington Edge and Harkerside. The room benefits from fitted wardrobes and a radiator.
BEDROOM 2
4.34m x 2.77m A double bedroom featuring a radiator and a double-glazed window with views of Harkerside. The en-suite has a shower cubicle with a Mira shower, a WC, a wash hand basin, a window, and a heated towel rail.
BEDROOM 3
3.32m x 2.78m A further double bedroom with a radiator and a rear-facing double-glazed window with views of Harkerside.
BATHROOM
2.74m x 2.51m Fitted with a panelled bath with an electric shower over, a WC, and a wash hand basin. The room also includes an airing cupboard, a radiator, and a double-glazed window with scenic views.
EXTERNAL
Heatherdale benefits from generous gardens surrounding the property, bathed in sunlight throughout the day. The rear garden is mainly lawned, bordered by mature hedging and planting. To the side, there is a wild garden area with planning permission obtained for a timber building, ideal as a summerhouse or home office. The garage measures 5.96m x 3.50m and includes an up-and-over door, with parking for one vehicle to the front.
ADDITIONAL INFORMATION
The postcode is DL11 6TQ, and the property falls within Council Tax Band F. The home benefits from an electric central heating system and photo-voltaic solar panels installed on the roof, enhancing energy efficiency.
3 bedroom link detached house
Data source: https://www.rightmove.co.uk/properties/166374377#/?channel=RES_BUY
- Air Conditioning
- Alarm
- Garage
- Garden
- Parking
- Storage
- Utility Room
Explore nearby amenities to precisely locate your property and identify surrounding conveniences, providing a comprehensive overview of the living environment and the property's convenience.
- Hospital: 7
-
AddressBack Lane, Reeth
The Most Recent Estate
Back Lane, Reeth
- 3
- 2
- 0 m²

