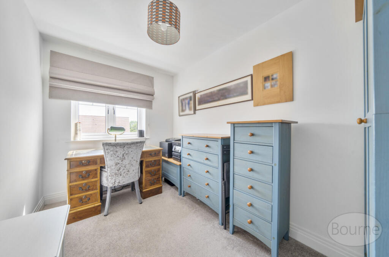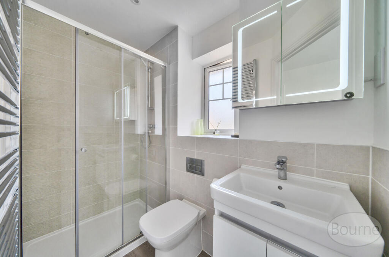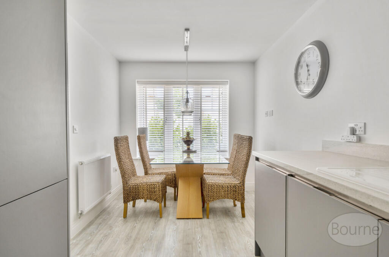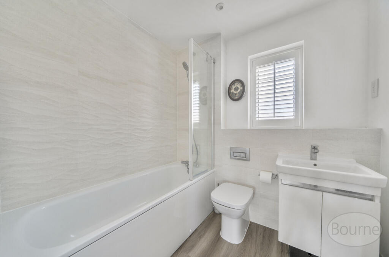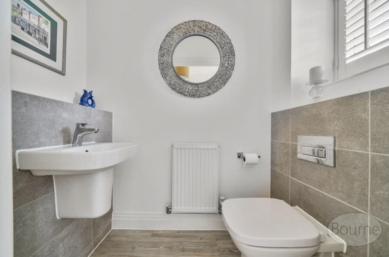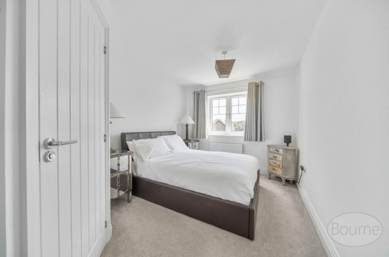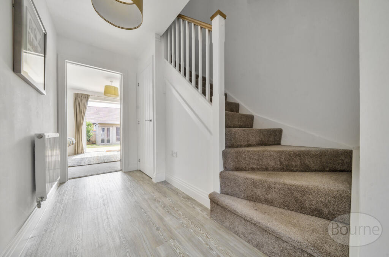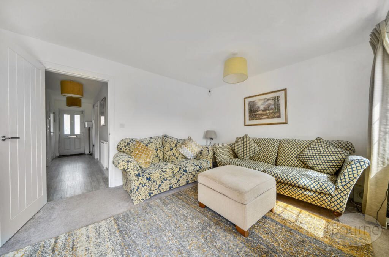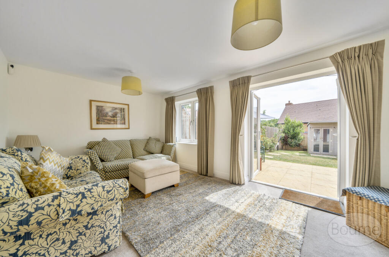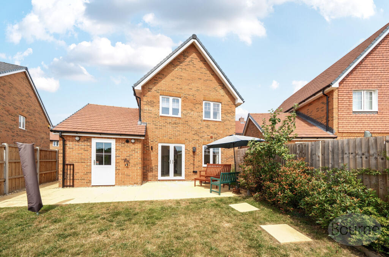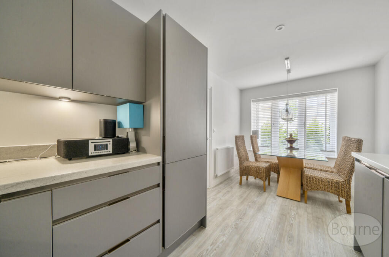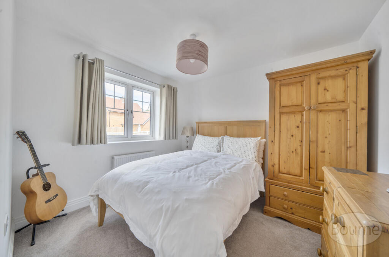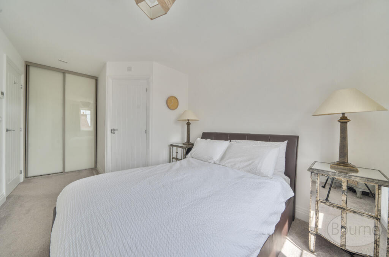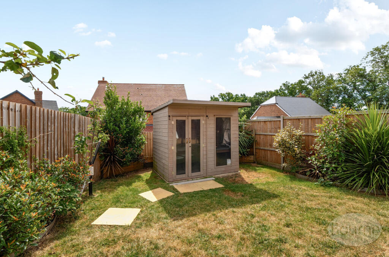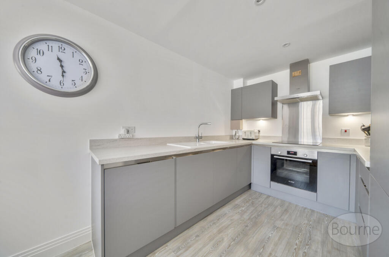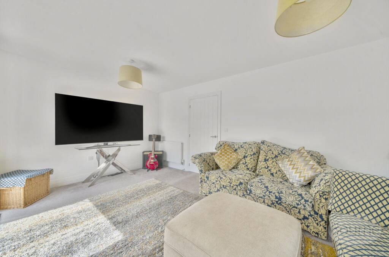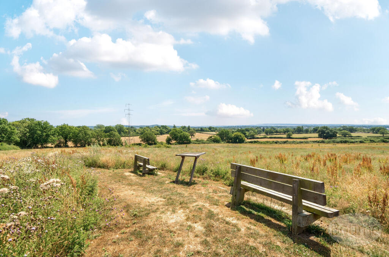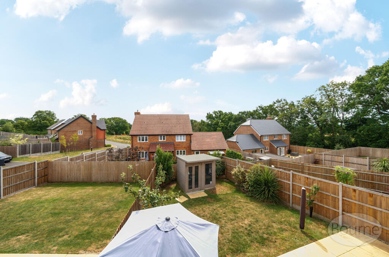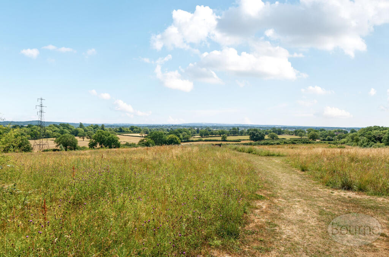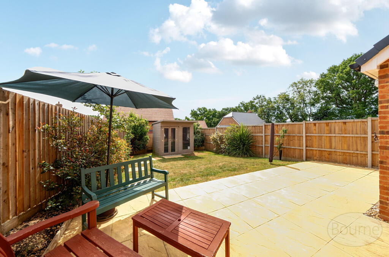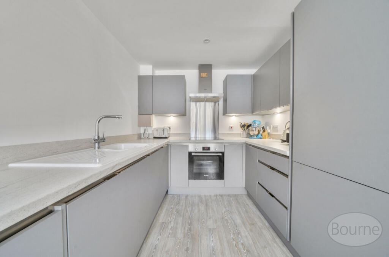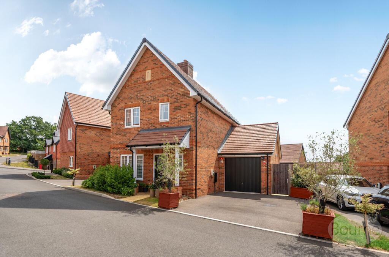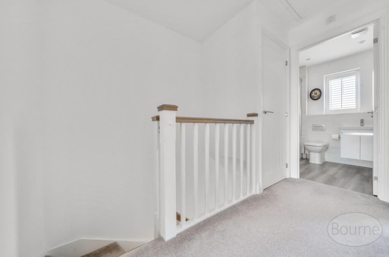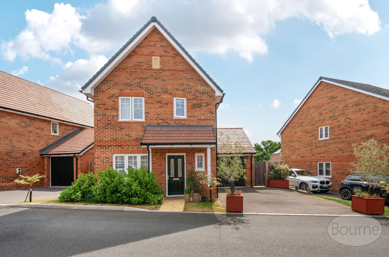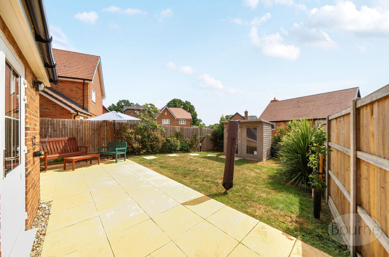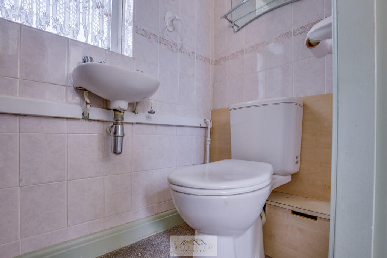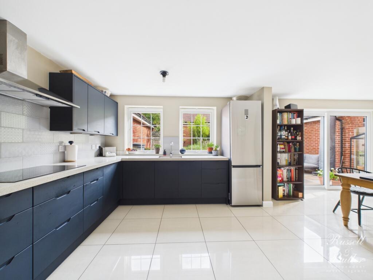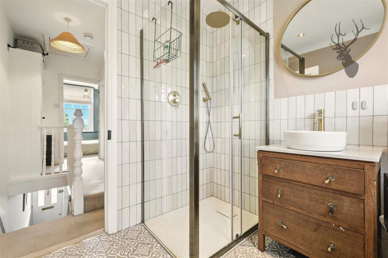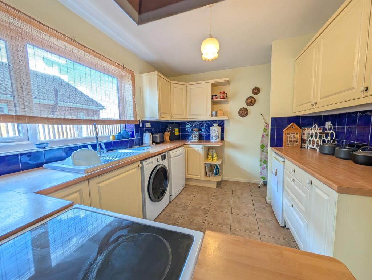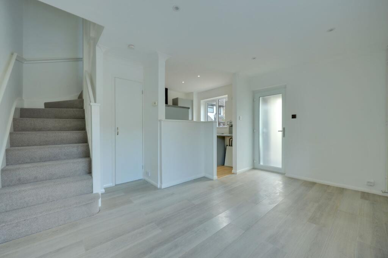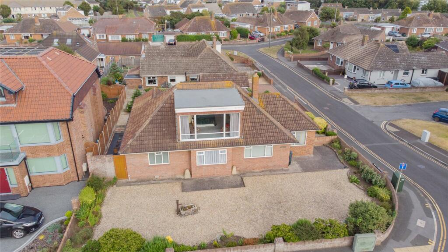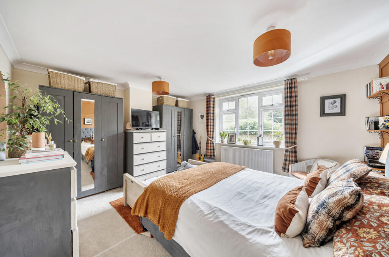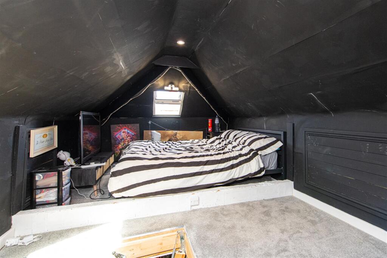3 bedroom detached house for sale in Verdun Street, Farnham, Surrey, GU9
695.000 £
Spacious Three-Bedroom Detached Home in the Tranquil Folly Heights
Nestled within the serene and beautifully maintained Folly Heights estate on a charming cul-de-sac, this generously proportioned three-bedroom detached property combines comfort, style, and practicality. Located just a short stroll from Farnham Park and adjacent to the SANG (Suitable Alternative Natural Greenspace), it offers an idyllic setting with excellent access to highly regarded schools, local shops, and superb transport links. Equipped with ultra-fast full fibre broadband, this home is ideal for a wide range of buyers seeking modern family living.
Welcoming Entrance & Stylish Living Spaces
Upon entering, a spacious and inviting entrance hall sets a warm tone, finished in neutral tones to complement any decor. At the rear, a bright and airy lounge features double-glazed French doors opening onto the south-facing garden, flooding the room with natural light and creating a seamless connection between indoor and outdoor living. To the front, the contemporary kitchen and dining area boasts ample storage, quality work surfaces, a Villeroy and Boch white ceramic sink, and integrated appliances of the highest standard. Smart, built-in storage solutions throughout the home ensure order and organisation, while new Alpine white blinds and shutters add a fresh, cohesive aesthetic to the windows.
Comfortable Bedrooms & Modern Bathroom Suites
Upstairs, the main bedroom benefits from built-in wardrobes and a stylish en-suite shower room, providing a private retreat. Two additional well-proportioned bedrooms share a contemporary family bathroom, each offering versatile space suitable for family, guests, or home working. The loft has been professionally boarded, fitted with power and lighting, delivering excellent extra storage capacity.
Beautiful, Low-Maintenance Garden & Garage
The private, mature rear garden has been thoughtfully designed for ease of maintenance, featuring a paved patio area and a well-kept lawn—perfect for morning coffee, outdoor dining in the suntrap, or relaxing with family. The garden is further enhanced by outside lighting, power points, and a charming summerhouse. The garage, with power and lighting, can be accessed directly from the garden, alongside side access to the driveway, providing parking for two vehicles and an electric car charging point.
Community & Location
This friendly, well-maintained community offers a peaceful environment immersed in nature, making it an ideal place to call home.
- Freehold
- Council Tax Band E
3 bedroom detached house
Data source: https://www.rightmove.co.uk/properties/166502822#/?channel=RES_BUY
- Air Conditioning
- Strych
- Duplex
- Garage
- Garden
- Loft
- Parking
- Storage
- Terrace
Explore nearby amenities to precisely locate your property and identify surrounding conveniences, providing a comprehensive overview of the living environment and the property's convenience.
- Hospital: 4
The Most Recent Estate
Verdun Street, Farnham, Surrey, GU9
- 3
- 2
- 0 m²

