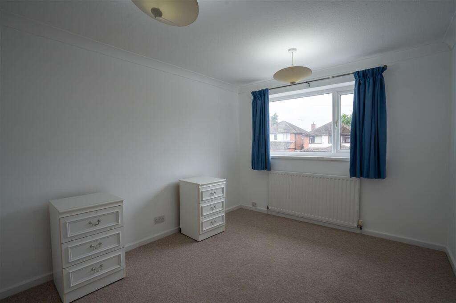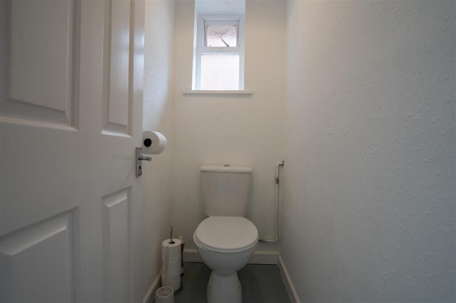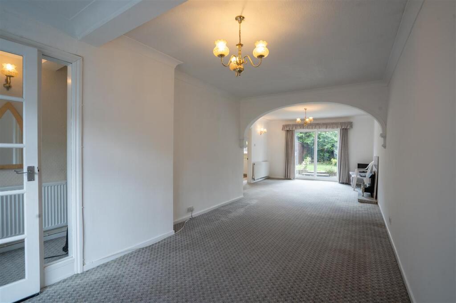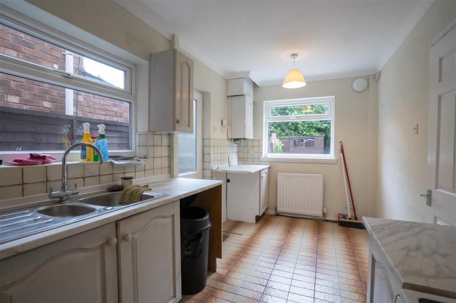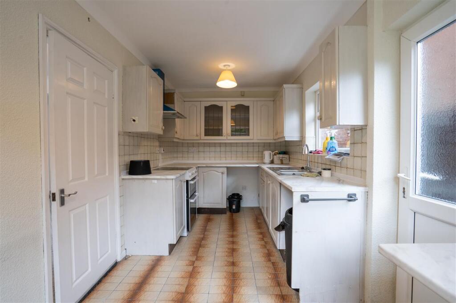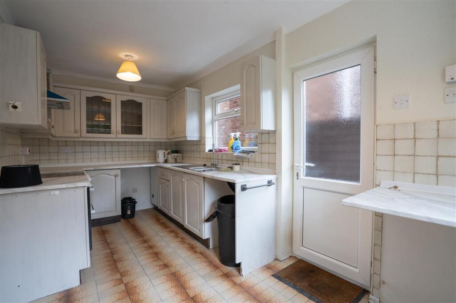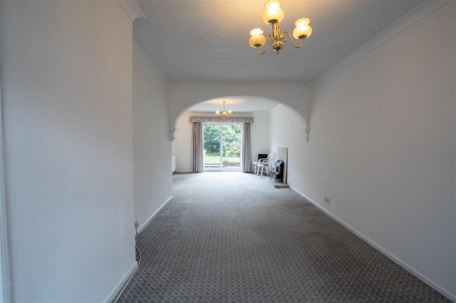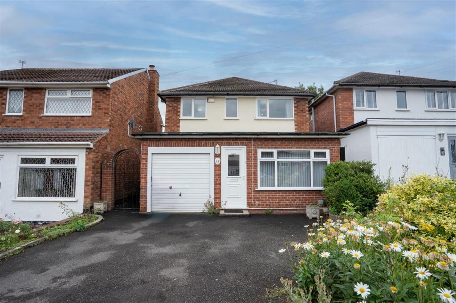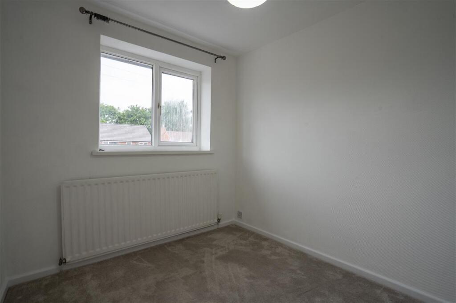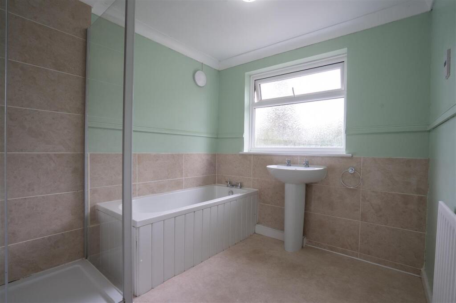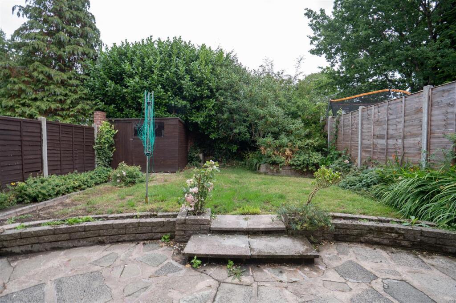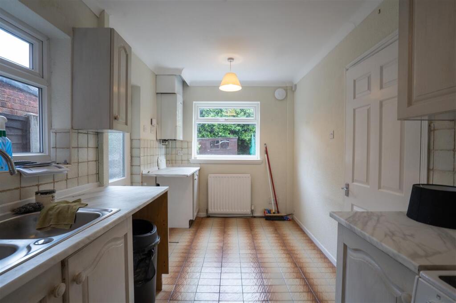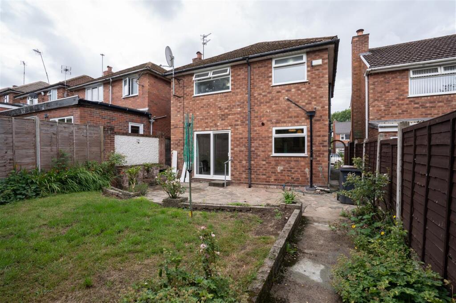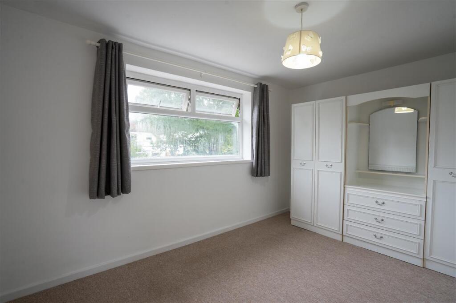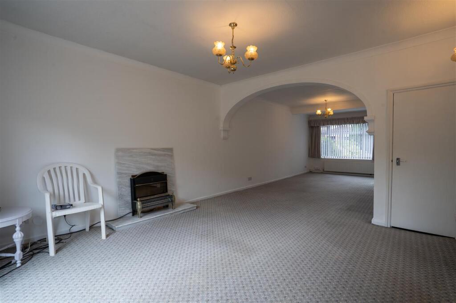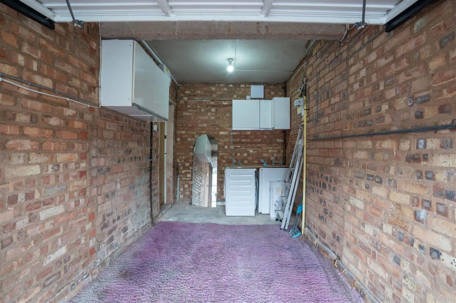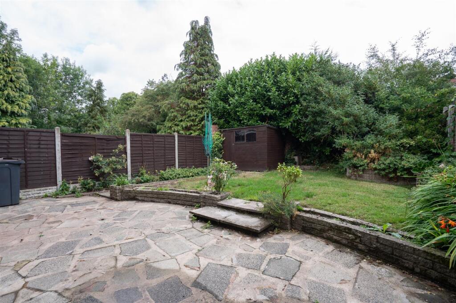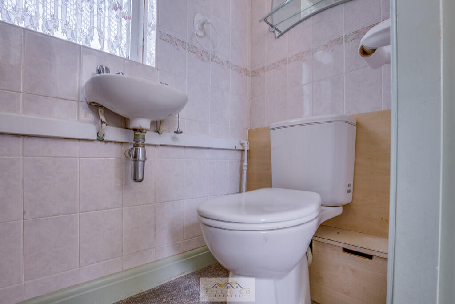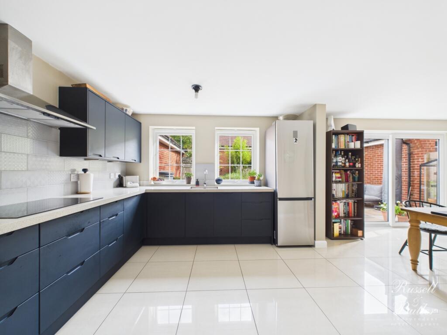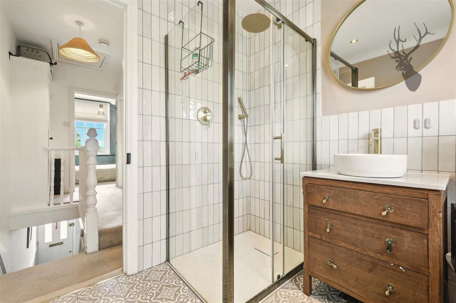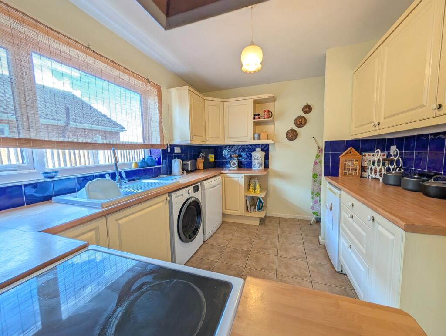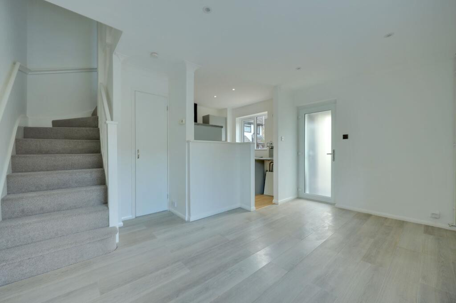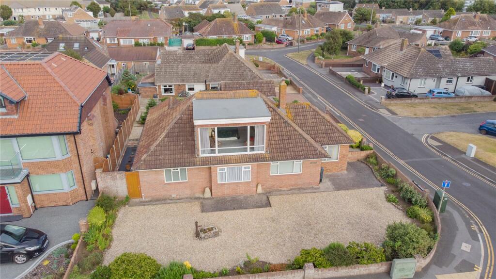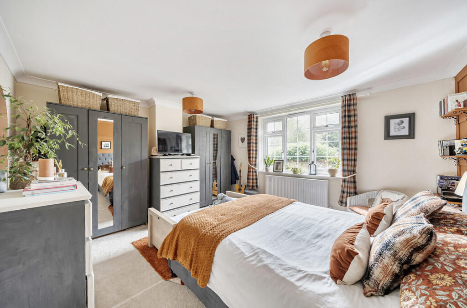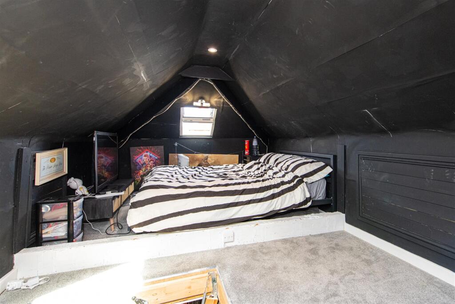3 bedroom detached house for sale in Rowney Croft, Birmingham, B28
280.000 £
Partridge Homes are delighted to offer this charming three-bedroom detached family residence, tucked away in a peaceful cul-de-sac just a short stroll from the train station, local convenience shops, and excellent transport connections. Available with no upward chain, this spacious home benefits from a generous through lounge, a well-equipped kitchen, three comfortable bedrooms, a family bathroom with a separate W/C, and a private rear garden. Additional features include off-road parking and a side garage. With its prime location and excellent potential, this family-friendly property is an ideal opportunity for buyers looking to settle in a desirable area.
Approach
Set back from the road behind a tarmacadam driveway providing ample off-road parking, access to the garage, and a path leading to the entrance door.
Entrance Hallway
Welcoming entrance with doors to the lounge and stairs rising to the first-floor accommodation.
Lounge 9.31m (30' 7") x 3.82m (12' 6")
Light-filled room featuring a double glazed window to the front, central heating radiator, a focal fireplace with surround, double glazed sliding doors opening onto the rear garden, and an additional door leading to the kitchen.
Kitchen 2.32m (7' 7") x 4.78m (15' 8")
Fitted with a comprehensive range of wall-mounted, drawer, and base units with work surfaces over, incorporating a sink with drainer and mixer tap. Space for cooker, tiled splash areas, space for additional white goods, double glazed windows to the side and rear, and an obscure double glazed door to the side access.
First Floor Accommodation
Landing
Providing access to all three bedrooms and bathroom.
Bedroom One 2.92m (9' 7") x 3.61m (11' 10")
Featuring a double glazed window to the front and a central heating radiator.
Bedroom Two 2.78m (9' 1") x 3.88m (12' 9")
Having a double glazed window to the rear and a central heating radiator.
Bedroom Three 2.68m (8' 10") x 2.30m (7' 7")
With a double glazed window to the front and a central heating radiator.
Bathroom 2.85m (9' 4") x 2.42m (7' 11")
A spacious family bathroom equipped with a bath, separate shower unit, pedestal wash hand basin, tiled splash areas, an obscure double glazed window to the rear, and a central heating radiator.
Separate W/C 1.43m (4' 8") x 0.89m (2' 11")
Includes a low-level flush W/C and an obscure window to the side.
Outside
Rear Garden
Features a paved patio area, lawn space, fenced boundaries, and side access leading to the garage.
Garage 4.54m (14' 11") x 2.15m (7' 1")
Equipped with an up-and-over door to the front, providing secure parking and storage space.
3 bedroom detached house
Data source: https://www.rightmove.co.uk/properties/164934449#/?channel=RES_BUY
- Air Conditioning
- Garage
- Garden
- Parking
- Storage
- Terrace
Explore nearby amenities to precisely locate your property and identify surrounding conveniences, providing a comprehensive overview of the living environment and the property's convenience.
- Hospital: 1
-
AddressRowney Croft, Birmingham
The Most Recent Estate
Rowney Croft, Birmingham
- 3
- 1
- 0 m²

