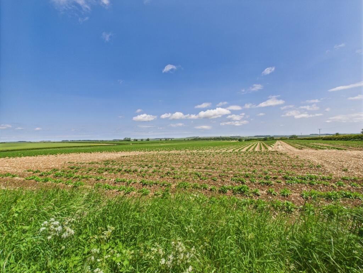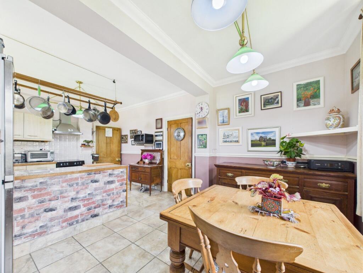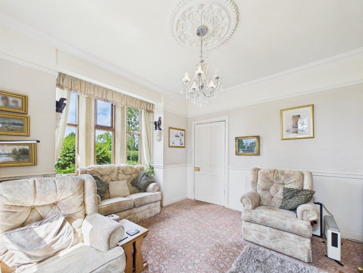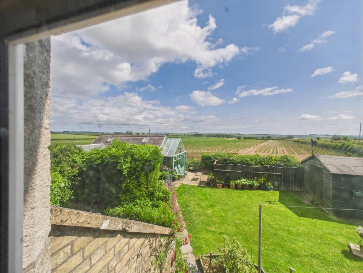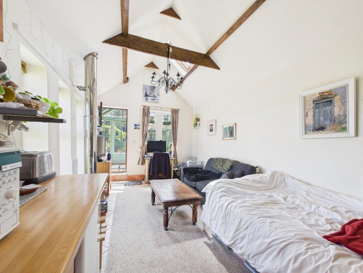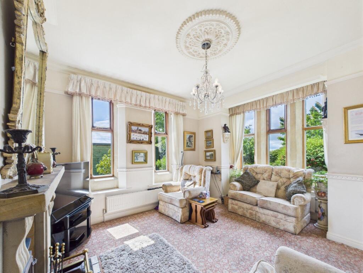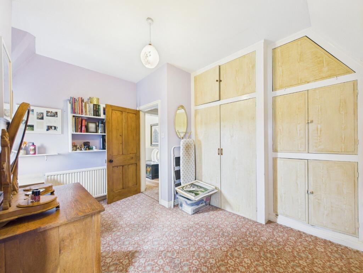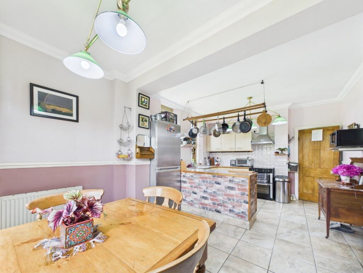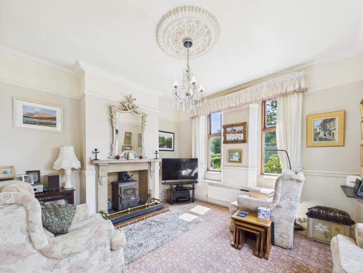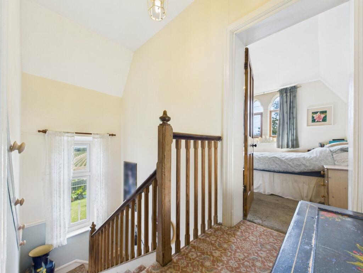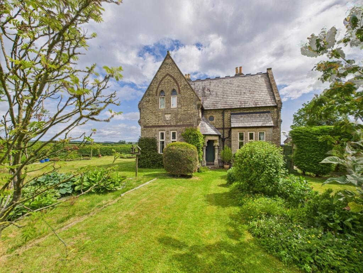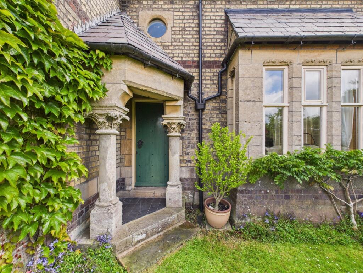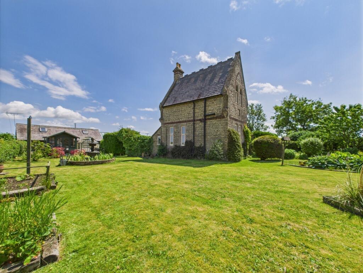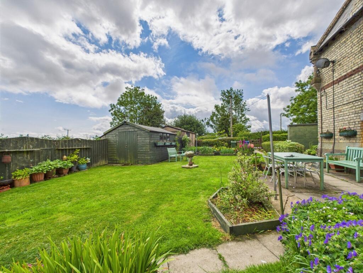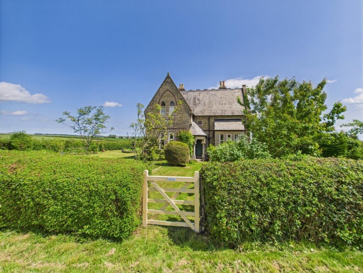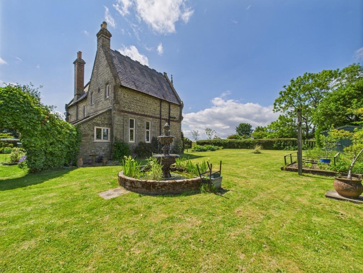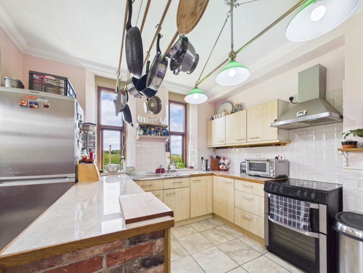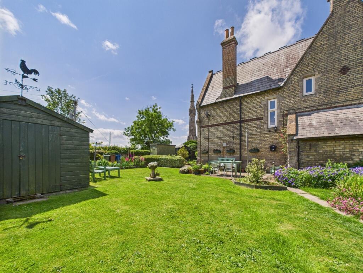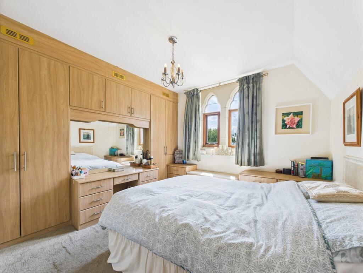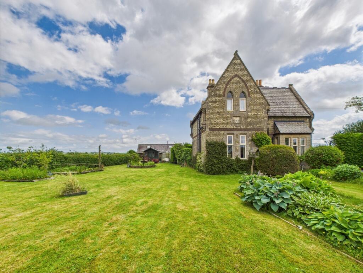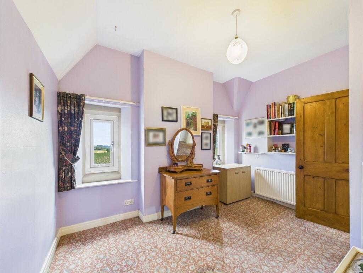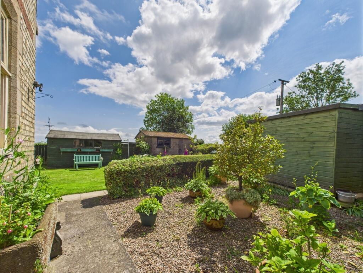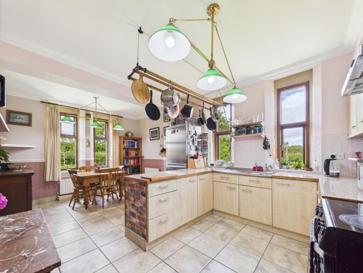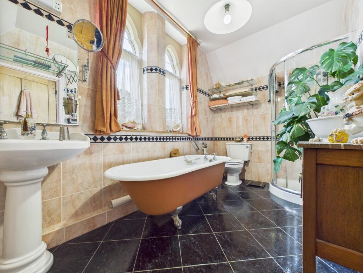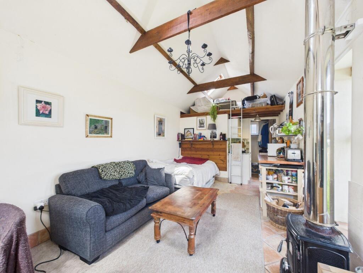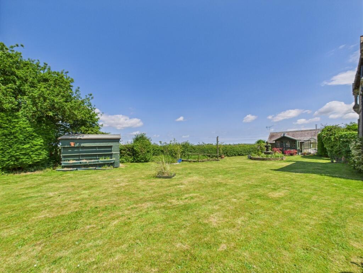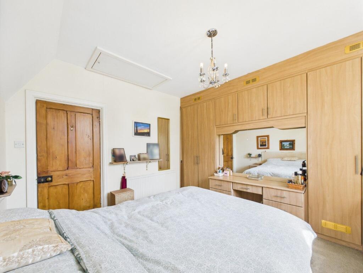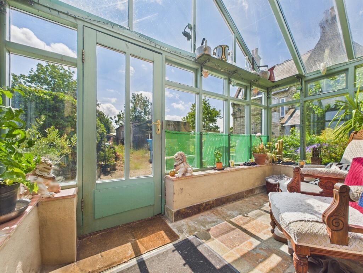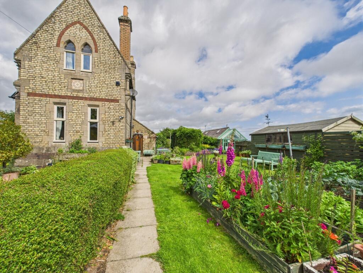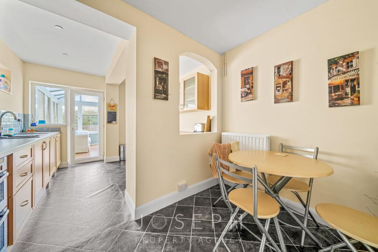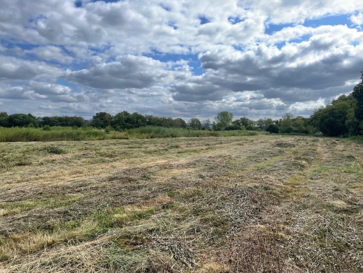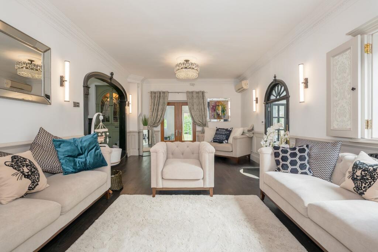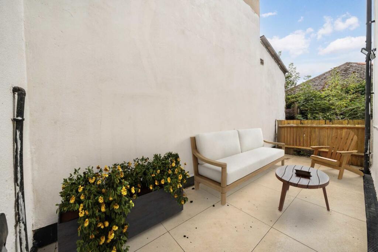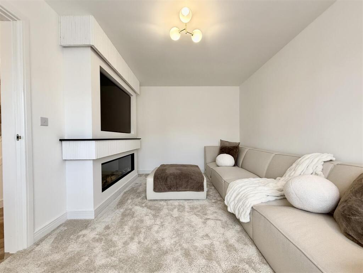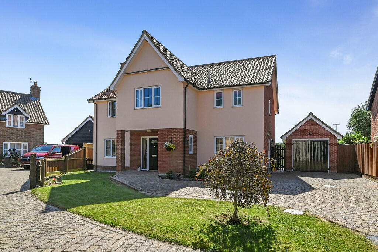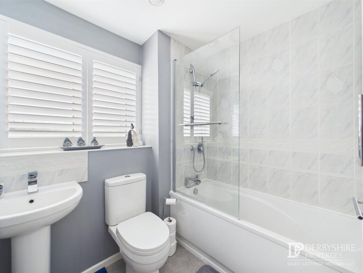3 bedroom detached house for sale in Monument Cottage, Sledmere, YO25 3AJ, YO25
550.000 £
A Rare Opportunity to Acquire a Historic Home
Monument Cottage is a beautifully presented Grade II listed two-bedroom detached residence set within a generous plot. Extending to approximately a quarter of an acre, this charming property offers a unique blend of period character and spacious living. Surrounded by breathtaking 360-degree panoramic views of pristine countryside, the house retains exquisite Victorian architectural details, complemented by original features and expansive accommodation. Positioned in a private, detached setting, the property includes a versatile self-contained annex, ideal for multi-generational living, guest accommodation, or potential rental income. Each aspect of this distinctive home is truly special, nestled within an idyllic rural setting—viewing is highly recommended to appreciate its full charm.
The residence briefly comprises an entrance hall, inviting lounge, open-plan kitchen/diner, rear entrance, and pantry on the ground floor. The first floor features two generous double bedrooms and a sizeable bathroom. The mature gardens encircle the property, which also benefits from a single detached garage and an annex boasting a conservatory, additional kitchen/living space, and shower room.
Location
Sledmere is ideally situated approximately 7 miles north-west of Driffield, 24 miles from York, and 21 miles from Beverley. This picturesque village is home to Sledmere House, established in 1751, with extensive parklands, gardens, a playground, café, and farm shop. Local amenities include a popular public house and the Sledmere Monument, a striking 120-foot tall structure built in 1865, commanding beautiful views of the surrounding landscape.
Accommodation Details
Entrance Hall – 9'5 (2.88m) x 4'11 (1.51m)
Welcoming entrance with front door, dado rails, stairs ascending to the first floor, understairs cupboard, fitted carpets, radiator, and power points.
Lounge – 14'3 (4.35m) x 11'11 (3.65m)
Features a bay window to the front, additional windows to the side, decorative coving, picture and dado rails, a cosy log-burning stove on a tiled hearth, fitted carpets, radiator, TV point, and sockets.
Kitchen/Dining Area – 19'2 (5.86m) x 12'0 (3.67m)
Light-filled space with front and side windows, coving, dado rails, tiled splashbacks, a comprehensive range of wall and base units, sink with drainer, ample space for fridge/freezer, electric oven and hob with extractor hood, tiled flooring, radiator, and power outlets.
Rear Entrance – 5'8 (1.75m) x 3'3 (0.99m)
Door to the side, stone flooring, radiator, and electrical sockets.
Pantry – 5'9 (1.76m) x 7'7 (2.32m)
Side window, oil-fired boiler, partially tiled walls, tiled worktop, Belfast sink, plumbing for washing machine, stone flooring, and power sockets.
First Floor
Landing – 4'2 (1.29m) x 4'11 (1.51m)
Rear-facing window, dado rails, fitted carpets, radiator.
Bedroom One – 10'6 (3.23m) x 11'11 (3.65m)
Side windows, built-in wardrobes and cupboards, fitted carpets, radiator, and power points.
Bedroom Two – 8'5 (2.59m) x 11'10 (3.61m)
Rear windows, integrated wardrobes and storage, fitted carpets, radiator, and sockets.
Bathroom – 6'10 (2.11m) x 11'10 (3.63m)
Front-facing window, fully tiled walls, a four-piece suite comprising low flush WC, pedestal sink, freestanding bath, and shower cubicle. Tiled flooring and radiator complete the space.
Annex
Conservatory – 10'1 (3.09m) x 5'2 (1.58m)
Accessed via side door, with windows on three sides and stone flooring, offering stunning views of the countryside.
Kitchen/Living Room – 9'11 (3.04m) x 16'2 (4.93m)
Bright, open-plan area with rear windows overlooking the fields, Velux roof windows, exposed beams, a log-burning stove, kitchenette with tiled splashback, wall and base units, sink with drainer, terracotta tiled floor, and power outlets. An additional section into the roof space provides useful storage.
Hallway – 4'8 (1.44m) x 2'10 (0.87m)
Side window, terracotta tiled flooring, and electrical sockets.
Shower Room – 4'11 (1.50m) x 6'7 (2.03m)
Side window, exposed beams, fully tiled walls, three-piece suite including WC, pedestal sink, and shower cubicle. Features an electric wall-mounted radiator, tiled flooring, and extractor fan.
External Features
The lush, wrap-around garden is predominantly laid to lawn, beautifully bordered by established flower beds and mature shrubs. A charming water fountain adds serenity and character to the outdoor space. Additionally, the garden includes a greenhouse and shed, perfect for those interested in self-sufficiency or vegetable growing. Mature trees provide shade and privacy, creating a peaceful retreat ideal for relaxation or gardening enthusiasts.
Garage & Parking
Separate single garage with power and lighting, alongside plentiful off-street parking facilities.
Services & Tenure
Oil-fired central heating, mains water, and electricity. The property is offered Freehold with vacant possession upon completion.
Additional Details
Council Tax – Leasehold is payable to East Riding of Yorkshire Council. The property is classified within Council Tax Band 'C'.
Energy Performance Certificate (EPC) – Rated E.
Viewing – Strictly by appointment through the sole agents.
Free Valuation – If you are considering selling your own home, we are happy to offer a free, no-obligation market appraisal, coupled with our competitive fees and excellent personal service, rated 5-star by our satisfied clients.
3 bedroom detached house
Data source: https://www.rightmove.co.uk/properties/163429682#/?channel=RES_BUY
- Air Conditioning
- Garage
- Garden
- Investment Ready
- Parking
- Storage
Explore nearby amenities to precisely locate your property and identify surrounding conveniences, providing a comprehensive overview of the living environment and the property's convenience.
- Hospital: 5
The Most Recent Estate
Monument Cottage, Sledmere, YO25 3AJ
- 3
- 2
- 0 m²

