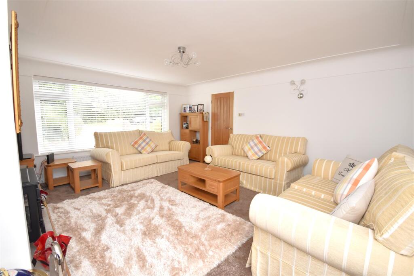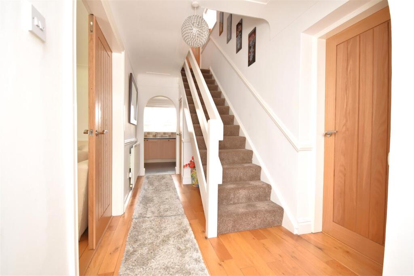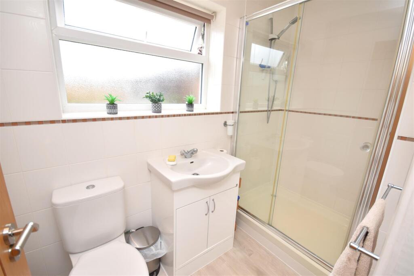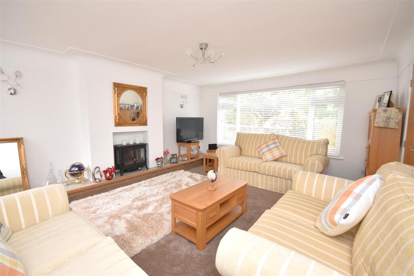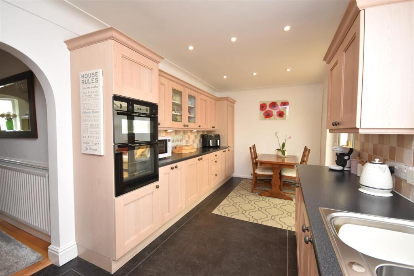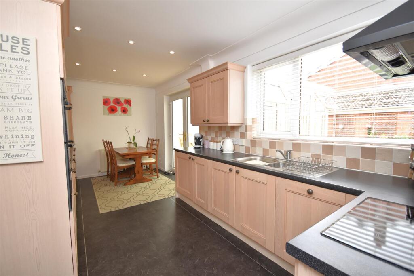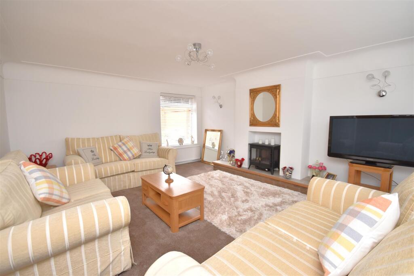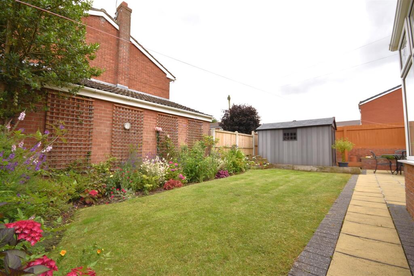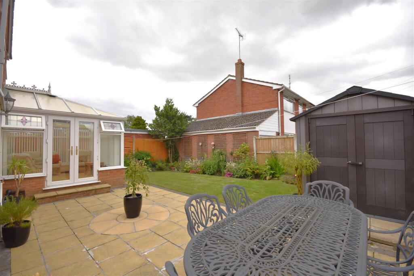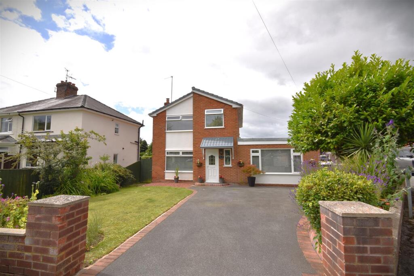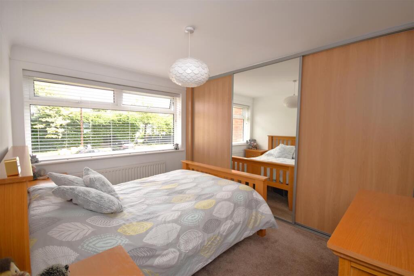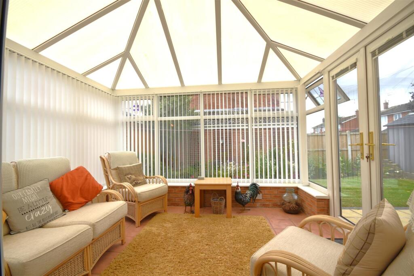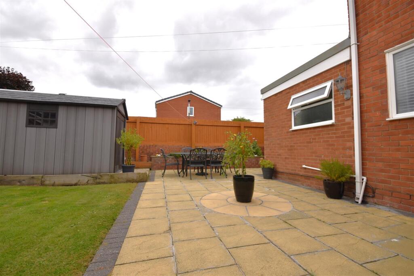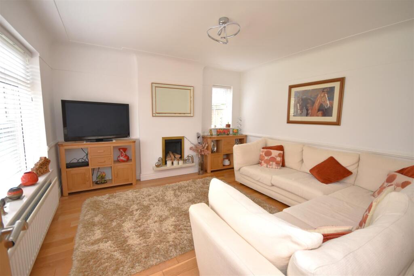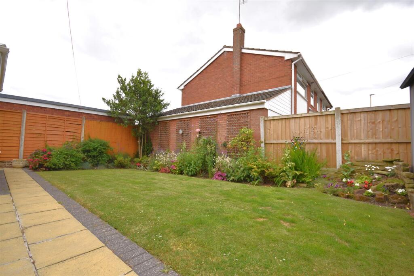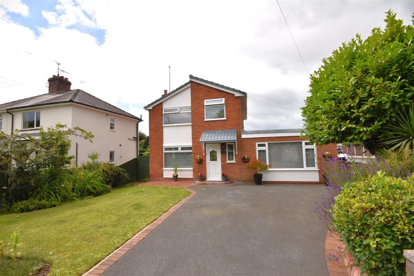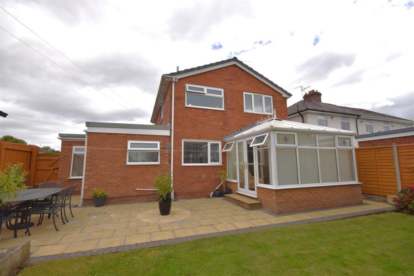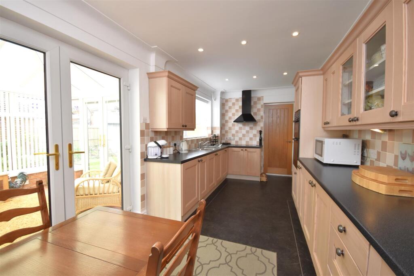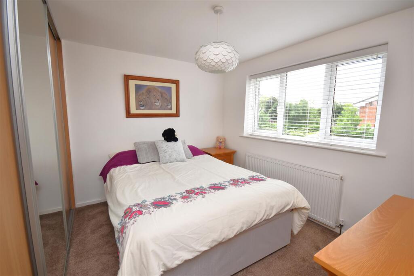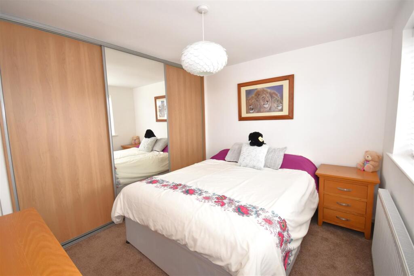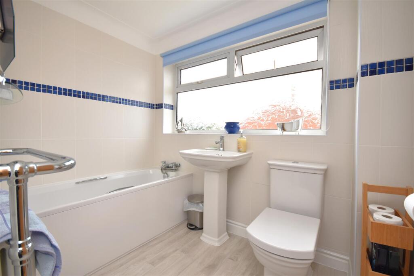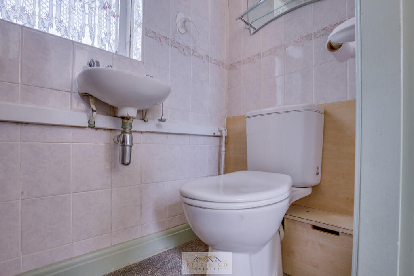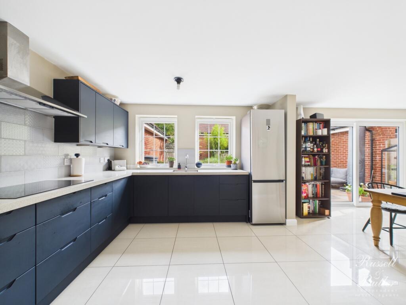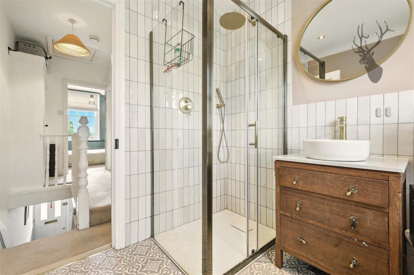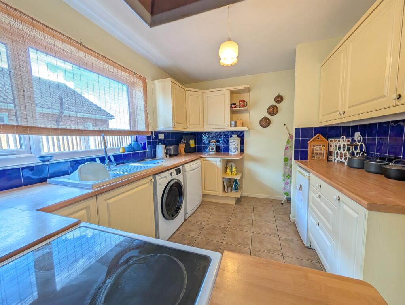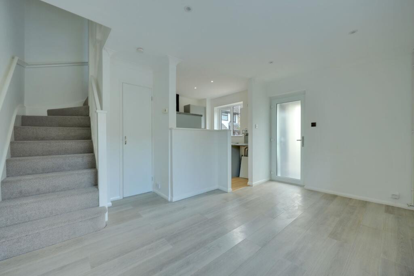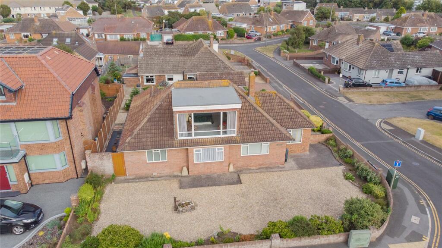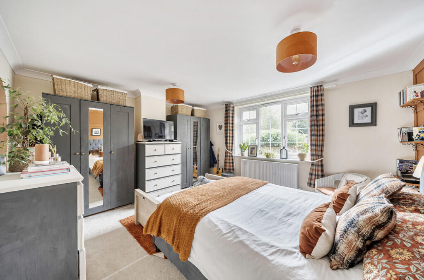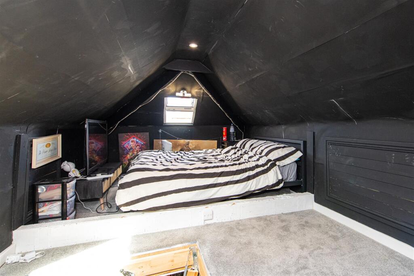3 bedroom detached house for sale in Merton Close, Neston, CH64
365.000 £
Exceptional Family Home with Potential for Extension - Highly Desirable Location - South West Facing Garden - A Must-View Property
Hewitt Adams are pleased to present this spacious and beautifully maintained three-bedroom detached family residence situated on Merton Close, Little Neston. Ideally positioned close to excellent local amenities, top-rated schools, and convenient transport links, this charming home offers versatile living space with substantial further scope for extension (subject to necessary planning permissions). Benefiting from gas central heating, double glazing throughout, and ample off-road parking, this property is an ideal family sanctuary.
The generous accommodation comprises an entrance hall, a downstairs shower room, a welcoming lounge, a modern kitchen, a utility room, a dining area, and a conservatory.
Upstairs features three well-proportioned bedrooms along with a family bathroom. There is also potential to create a fourth bedroom over the garage, subject to relevant planning consent.
Externally, the property occupies a substantial plot. The front approach boasts a large driveway providing plentiful off-road parking, complemented by a lawned garden with attractive, well-stocked borders. The rear garden is a private oasis, mainly laid to lawn with established shrubs and trees, a paved patio perfect for summer entertaining, and enclosed boundaries for added privacy. Two garden sheds and a SW facing aspect make this outdoor space especially appealing.
Entrance Hall
- Equipped with an integrated under-stairs storage cupboard.Lounge
- 4.93m x 4.29m (16'2" x 14'1") – Spacious lounge with UPVC windows to front and rear aspects, an electric fire, and radiators.Dining Room
- 3.91m x 3.71m (12'10" x 12'2") – Bright area with UPVC windows to the front and side, and a radiator.Kitchen
- 5.74m x 2.67m (18'10" x 8'9") – Modern fitted kitchen featuring a comprehensive range of wall, base, and drawer units, built-in fridge and freezer, a Neff oven, and Neff induction hob. UPVC double doors lead to the conservatory, with additional access to the utility room/downstairs bathroom.Conservatory
- 3.49m x 3.00m (11'5" x 9'10") – Bright and airy, ideal for relaxing and entertaining.Utility Room
- 2.59m x 1.17m (8'6" x 3'10") – Contains the Worcester boiler and offers access to the family bathroom.Shower Room
- 2.59m x 1.30m (8'6" x 4'3") – Features a three-piece suite including a walk-in shower, low flush WC, and wash hand basin with storage. Frosted UPVC window and tiled walls complete this modern facility.First Floor Landing
- With side-facing window, loft access, and doors to all bedrooms and bathroom.Bedroom 1
- 3.48m x 3.25m (11'5" x 10'8") – Front-facing UPVC window, radiator, and built-in wardrobes.Bedroom 2
- 3.23m x 3.18m (10'7" x 10'5") – Rear-facing UPVC window, radiator, and fitted wardrobes.Bedroom 3
- 3.58m x 2.41m (11'9" x 7'11") – Front-facing UPVC window and radiator.Bathroom
- 2.41m x 1.70m (7'11" x 5'7") – Modern three-piece suite with frosted UPVC window, comprising a low flush WC, pedestal wash hand basin, and bathtub. Radiator included.This impressive home provides an exceptional opportunity for families seeking generous living space, scope for further development, and a highly sought-after location. Viewing is highly recommended to fully appreciate the potential on offer.
3 bedroom detached house
Data source: https://www.rightmove.co.uk/properties/166494521#/?channel=RES_BUY
- Air Conditioning
- Garage
- Garden
- Loft
- Parking
- Storage
- Terrace
- Utility Room
Explore nearby amenities to precisely locate your property and identify surrounding conveniences, providing a comprehensive overview of the living environment and the property's convenience.
- Hospital: 3
-
AddressMerton Close, Neston
The Most Recent Estate
Merton Close, Neston
- 3
- 2
- 0 m²

