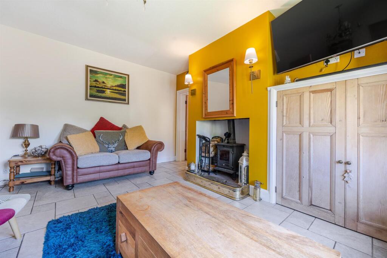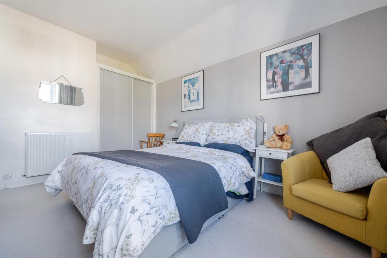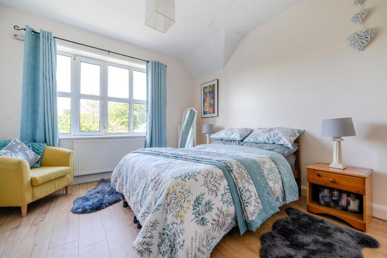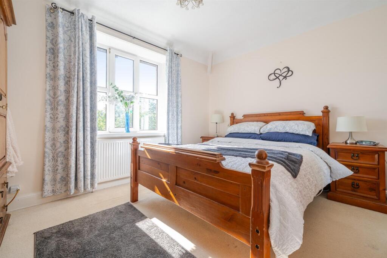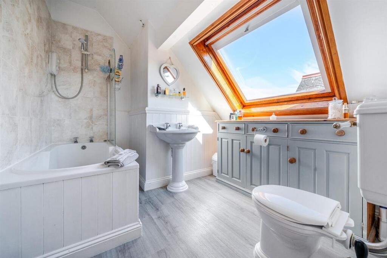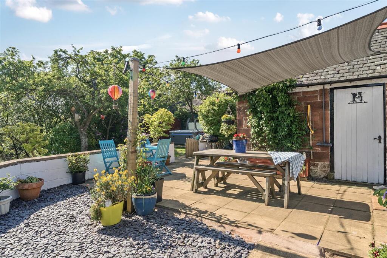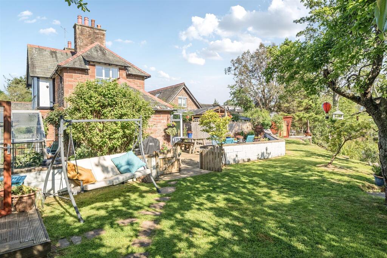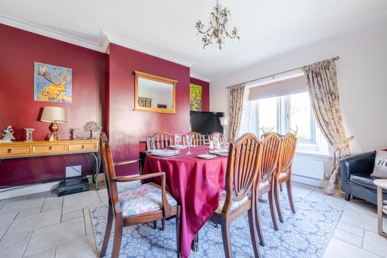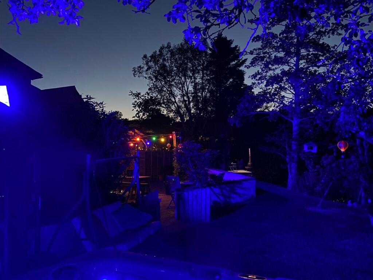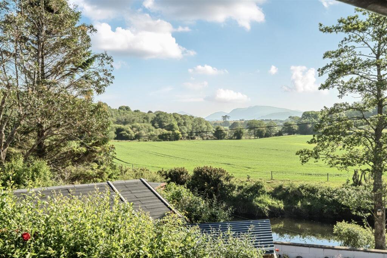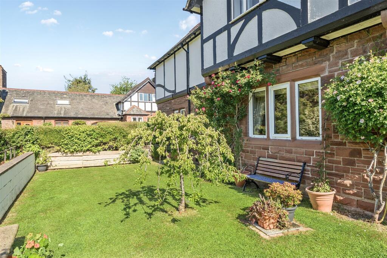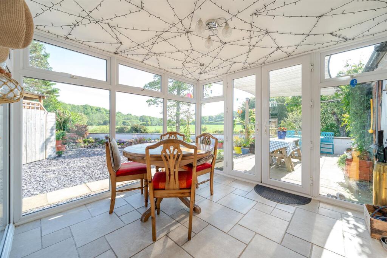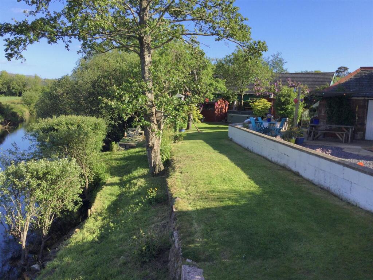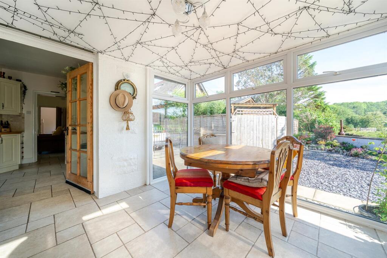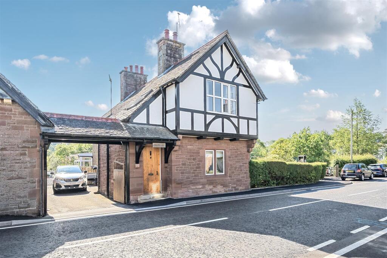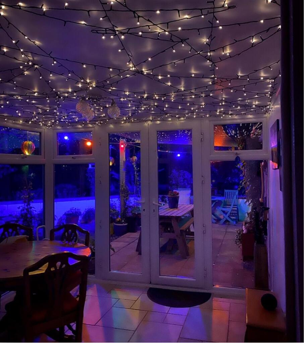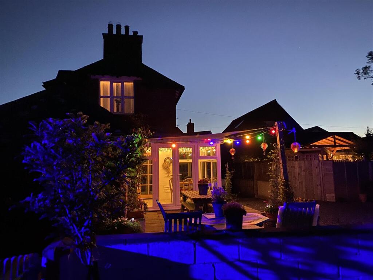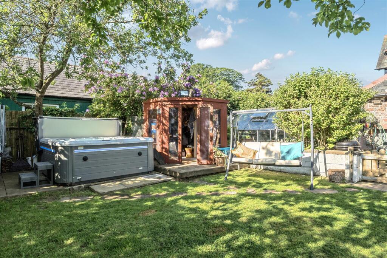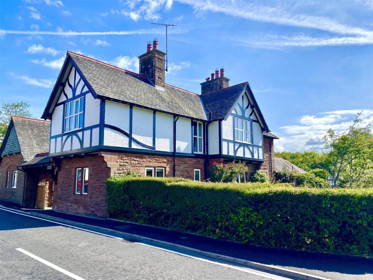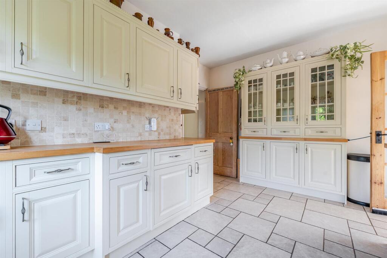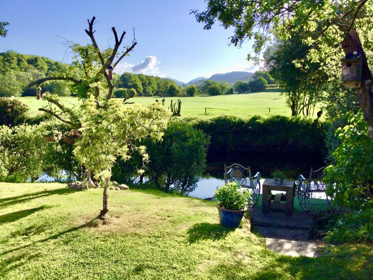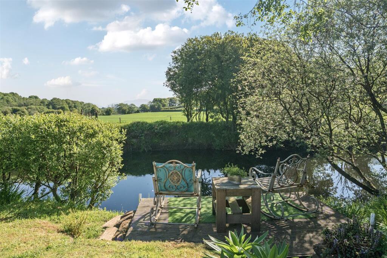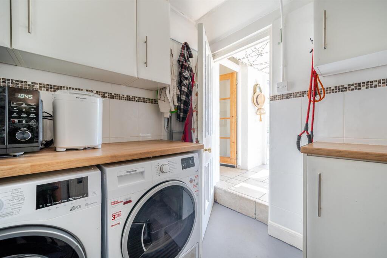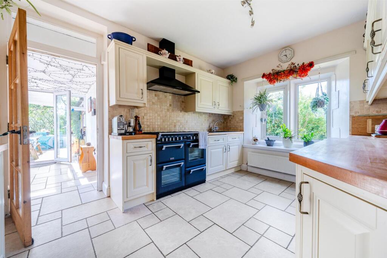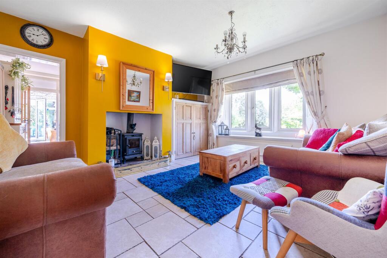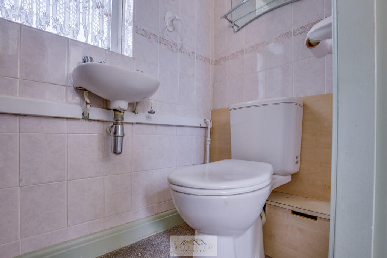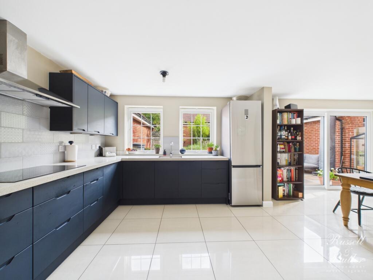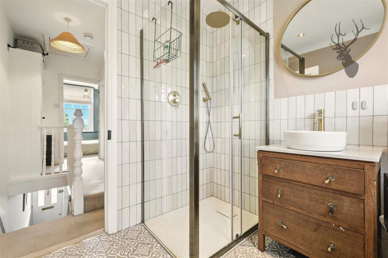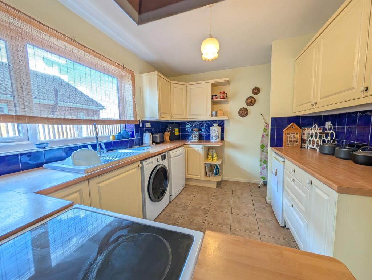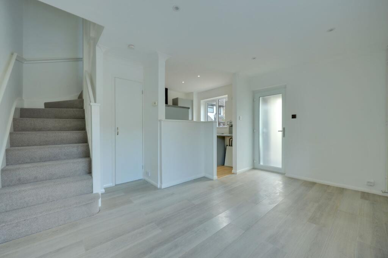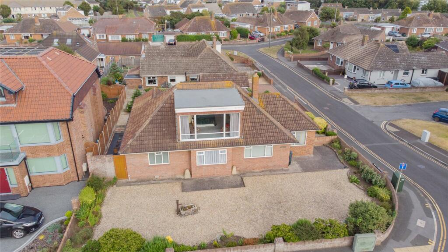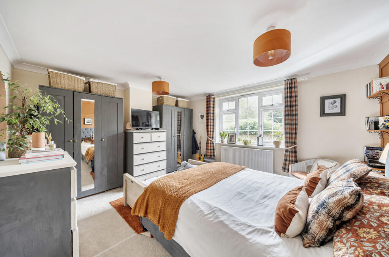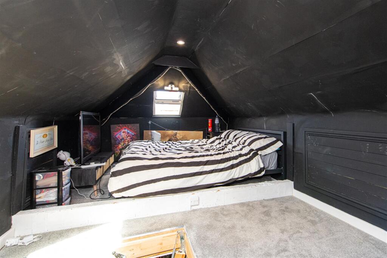3 bedroom detached house for sale in Holmrook, CA19
368.000 £
***PRICE REDUCED FROM £385,000***
Discover this exceptional home, set amidst picturesque grounds that extend down to the River Irt, complete with exclusive fishing rights—truly a standout property!
The residence offers spacious and versatile accommodation, including a generous lounge with a cosy wood burner, a secondary reception room also featuring a wood burner, a contemporary kitchen, a downstairs WC, a bright conservatory, a practical utility room, and valuable outbuildings suitable for workshops. There are three large bedrooms and a family bathroom, all complemented by a gated driveway leading to beautiful gardens that showcase landscaped patios, decking areas, and natural woodland. A charming summerhouse provides an idyllic spot to unwind and enjoy the tranquility of this idyllic location.
Situated within the Lake District National Park, this home is perfectly positioned for exploring the lakes and fells, with convenient access to major towns and employment hubs. What more could you desire in your next dream home? Don’t miss this opportunity—call us today to arrange a viewing.
Key Features - Benefits from Gas central heating, Double glazing, Mains water, drainage, and electricity.
Entrance - Accessible via a traditional wooden door with a tiled canopy leading into:
Vestibule - With glazed door and neutral stone flooring.
Entrance Hall - Featuring a part-glazed door, spacious with neutral stone tiling, radiator, and a double-glazed window. Doors lead to:
Lounge - 4.41 x 3.94 (14'5" x 12'11") - Side-facing double-glazed windows, cozy wood-burning stove, TV and telephone points, radiator, and continued neutral stone flooring.
Cloakroom - With a side-facing double-glazed window, two-piece suite (WC and wash basin), radiator, storage cupboard, and matching stone tiling.
Dining Room - 4.50 x 4.08 (14'9" x 13'4") - Front and side double-glazed windows, log burner stove, TV point, large storage cupboard, radiator, and continued stone flooring.
Kitchen - 3.99 x 3.35 (13'1" x 10'11") - Stylish cream bespoke wall and base units with oak work surfaces, integrated fridge and dishwasher, wine rack, a seven-ring gas range cooker with oven, grill, and extractor fan, radiator, beige stone flooring, and a side double-glazed window.
Conservatory - 2.86 x 2.86 (9'4" x 9'4") - Recently upgraded roof, beige stone flooring, double patio doors opening to the rear garden, and access to:
Utility Room - 2.65 x 1.87 (8'8" x 6'1") - Equipped with white wall and base units, work surfaces, tiled splashbacks with mosaic accents, plumbing for appliances, and door leading to the garden.
Storage Building and Workshop - 2.43 x 1.98 (7'11" x 6'5") - Featuring shelving units and access to the garden.
First Floor Landing - With side-facing double-glazed window, radiator, storage cupboard, loft access, and a 1.5-year-old stair lift (included).
Bedroom 1 - 4.71 x 3.37 (15'5" x 11'0") - Spacious double, with side-facing double-glazed window, radiator, double fitted wardrobe, wall-mounted Worcester boiler cupboard, and laminate flooring.
Bedroom 2 - 4.06 x 3.52 (13'3" x 11'6") - Rear-facing double-glazed window, radiator, double-sized bedroom.
Bedroom 3 - 3.98 x 3.32 (13'0" x 10'10") - Front-facing double-glazed window, double fitted wardrobes, radiator.
Family Bathroom - Complete with a three-piece suite (WC, wash basin, bath with electric shower), wall tiling, vinyl flooring, and radiator.
Front External - Mature hedge boundary, small lawn area creating attractive curb appeal.
Side External - Wrap-around gardens on three sides, double gated driveway access, and a patio seating area perfect for outdoor relaxing.
Rear External - Includes patio, shed and lawned areas, with a summerhouse (discussions ongoing with the vendor regarding hot tub). The river Irt provides exclusive fishing rights at the bottom of the garden.
External Night View
Enjoy stunning views of the Lake District and surrounding countryside, perfectly framing the flowing river landscape.
Directions - From Whitehaven, take the A595 via Bigrigg, Egremont, and Calderbridge. Approaching Holmrook, pass the Lutwidge Arms on your right—your new home is on the left, marked with a Grisdales For Sale board.
W3W: ///gardens.entertainer.agency
Council Tax - Cumberland Council has advised that this property falls within Band D.
Viewing Arrangements - For viewings, please contact us on
.
Notes - All measurements are approximate and taken with a laser tape measure, subject to minor variation. Appliances, heating, and fixtures are not tested and cannot be guaranteed in full working order. Buyers should conduct their own surveys and inspections. This brochure is for guidance only and does not constitute a contractual document.
The Consumer Protection Regulations 2008 - Please contact us before arranging a viewing. If there are specific points of importance to you, we will be happy to provide additional information or clarification. The property’s availability cannot be guaranteed until confirmed.
*Please note these details are awaiting vendor approval.
Moving with Grisdales - Moving home can be a complex and emotional process. We are committed to supporting you throughout, whether selling, letting, buying, or renting, ensuring a smooth and stress-free experience with dedicated advice at every step.
Free Market Appraisal - Thinking of selling? We offer a free valuation service to help you set the optimal asking price, maximising viewings and sale potential.
Lettings and Management - For investors or those looking to let, we provide comprehensive advice, management, and support to optimise your property portfolio.
Surveys and Valuations - To ensure your property purchase meets your expectations, we offer a range of surveys and valuation reports, backed by qualified Chartered Surveyors.
Mortgage Advice - Our partnership with The Right Advice Cumbria (Bulman Pollard) offers expert mortgage guidance tailored to your circumstances. We have access to a wide array of market options and can assist with first-time purchases, remortgaging, or investment plans. Contact your nearest Grisdales office for further information.
Your home or mortgage may be repossessed if you fail to keep up repayments. Some Buy-to-Let mortgages are not regulated by the Financial Conduct Authority. A fee may be payable for advice, depending on your circumstances.
3 bedroom detached house
Data source: https://www.rightmove.co.uk/properties/162367943#/?channel=RES_BUY
- Air Conditioning
- Alarm
- Elevator
- Garden
- Loft
- Storage
- Terrace
- Utility Room
Explore nearby amenities to precisely locate your property and identify surrounding conveniences, providing a comprehensive overview of the living environment and the property's convenience.
- Hospital: 2
-
AddressHolmrook

