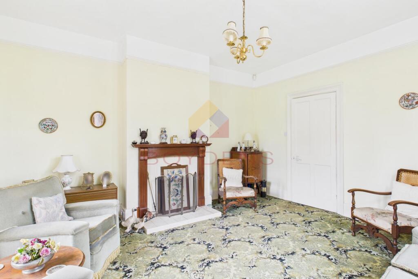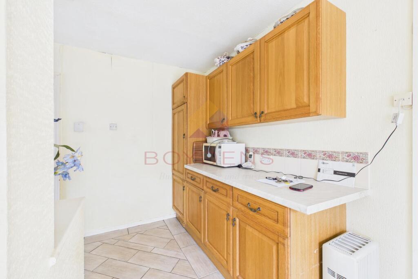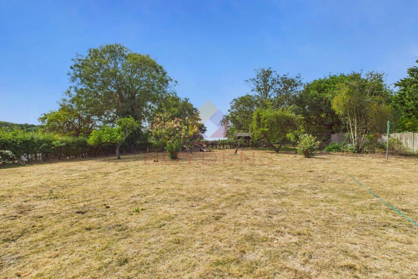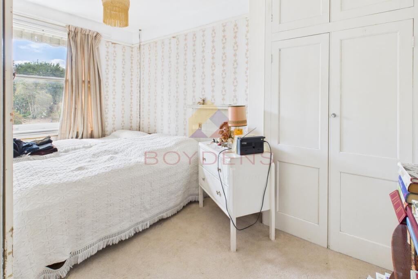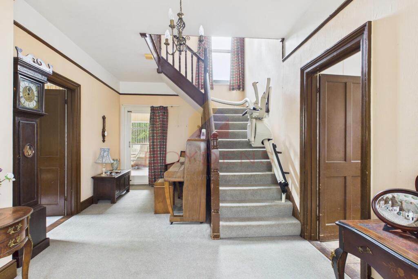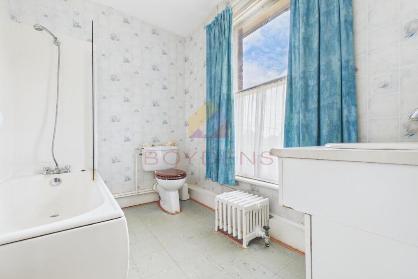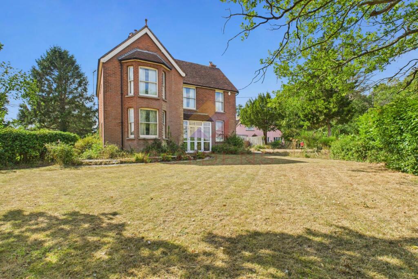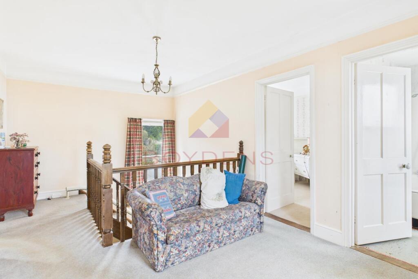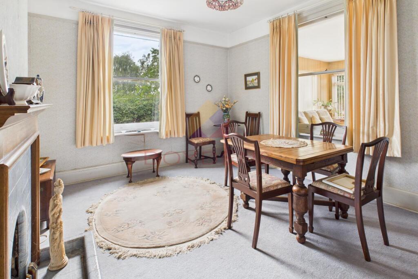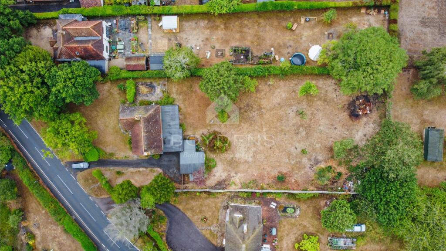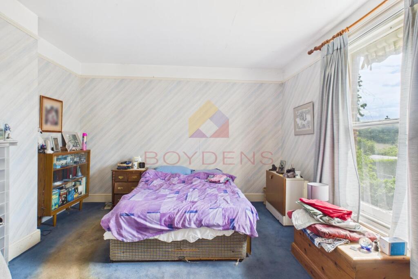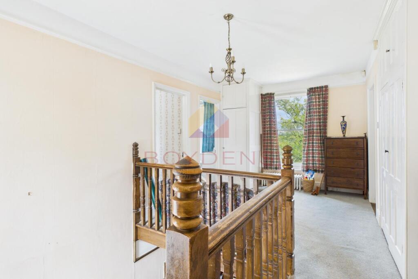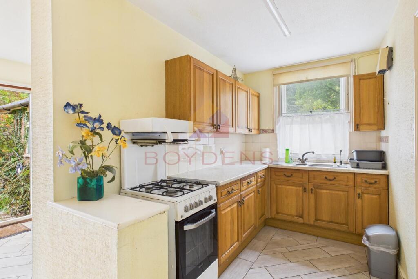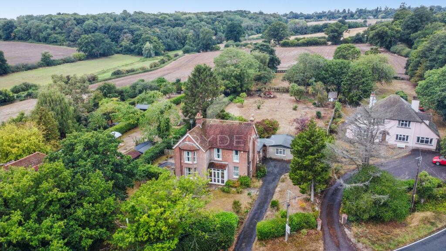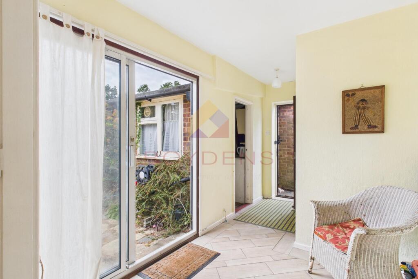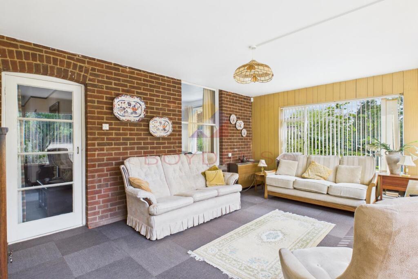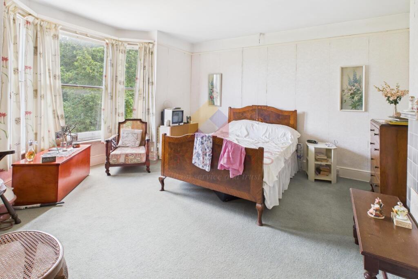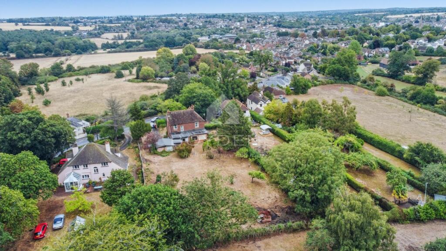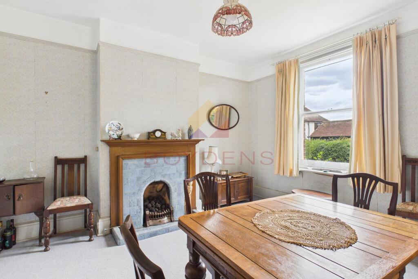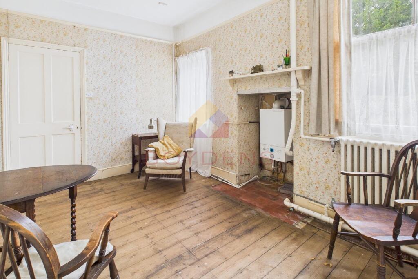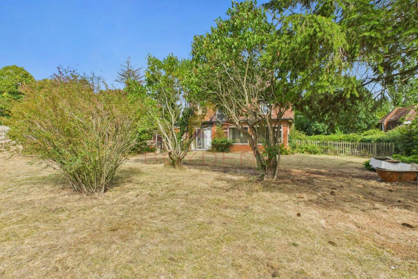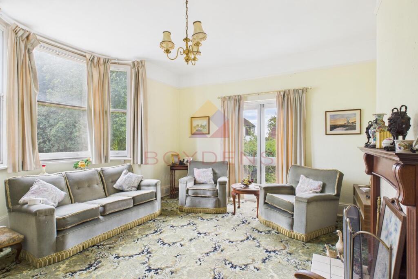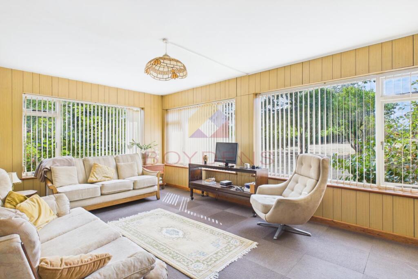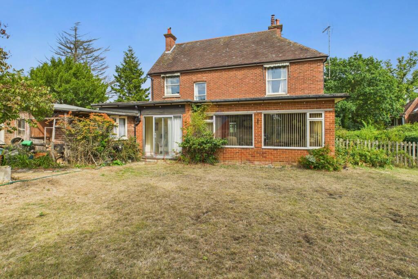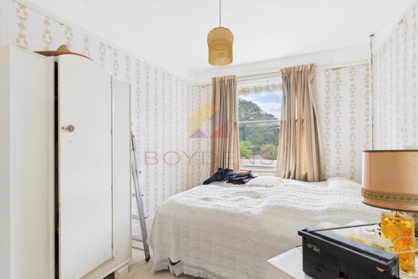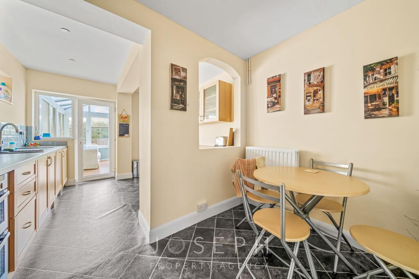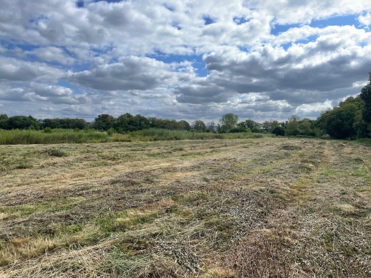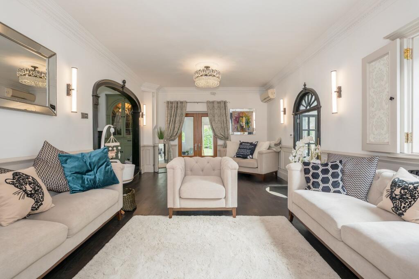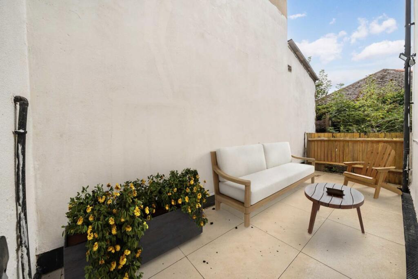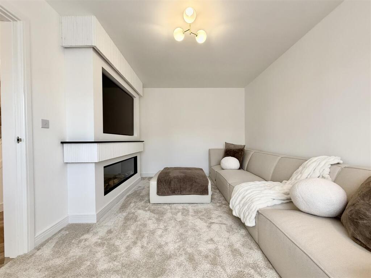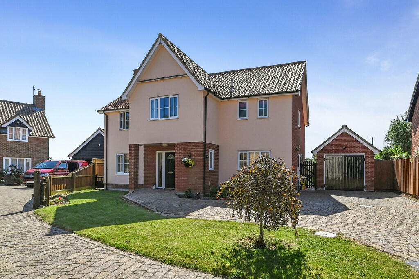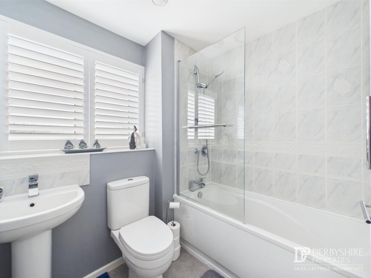3 bedroom detached house for sale in Halstead, CO9
650.000 £
CHAIN FREE | GUIDE PRICE £650,000 - £675,000
Situated in an elevated position, this substantial and versatile residence offers a wonderful opportunity for those seeking a home brimming with character, potential, and charm. From your first approach, the impressive frontage is apparent, featuring a long, sweeping driveway leading to the property, complemented by a spacious front garden that heightens both privacy and kerb appeal.
Upon entering, you are welcomed into a stunning original entrance hall that immediately sets a refined tone. Soaring ceilings and well-proportioned rooms create an elegant atmosphere and facilitate a natural flow throughout. Multiple reception spaces provide excellent flexibility for family living or entertaining guests, with ample scope to reconfigure the layout to suit modern lifestyles.
The generous plot is a key highlight, boasting an expansive rear garden that presents endless possibilities for landscaping, outdoor events, or potential extension, subject to planning consent. Whether you envisage manicured lawns, play zones, or a productive kitchen garden, this outdoor haven offers a superb blank canvas.
The existing garage has been thoughtfully converted into a utility and storage area, showcasing the home's adaptability. With potential reconfiguration, this space could continue as a practical utility or be transformed to meet your specific needs.
While the property does require updating throughout, this is an appealing aspect for those with vision. With imagination and some refurbishment, this home can be transformed into a truly stunning family residence. The combination of generous size, idyllic setting, and historic charm makes this property a rare find. The opportunity to enhance and personalise this home ensures a compelling venture for buyers eager to create something extraordinary.
More than just a house, this is a rare chance to craft a bespoke family home in a highly sought-after location.
Accommodation Details:
- HALLWAY - 19'6'' x 10'8'' (5.9m x 3.3m)
- LIVING AREA - 12'10'' x 14'8'' (3.9m x 4.5m)
- DINING ROOM - 12'3'' x 13'9'' (3.7m x 4.2m)
- SITTING ROOM - 13'9'' x 8'11'' (4.2m x 2.7m)
- SUN ROOM - 12'9'' x 17'10'' (3.9m x 5.4m)
- KITCHEN - 14'8'' x 15' (4.5m x 4.6m)
- W.C - 3'3'' x 5'3'' (1m x 1.6m)
- UTILITY ROOM - 7'6'' x 9'2'' (2.3m x 2.8m)
- LANDING - 19'7'' x 9'8'' (6m x 2.9m)
- BEDROOM 1 - 11'4'' x 14'11'' (3.5m x 4.5m)
- BEDROOM 2 - 11'10'' x 13'10'' (3.6m x 4.2m)
- BEDROOM 3 - 12'10'' x 8'3'' (3.9m x 2.5m)
- BATHROOM - 6'4'' x 8'11'' (1.9m x 2.7m)
- GARAGE - 16'9'' x 14'3'' (5.1m x 4.3m)
Additional Information:
Local Authority: Braintree District Council
Utilities: Mains Electric, Mains Gas Central Heating, Mains Water, Mains Sewerage
Construction: Traditionally built of brick
Flood Risk: According to the Gov.UK Flood Map (reviewed July 2025), the property is situated in a very low flood risk area
Money Laundering Regulations: Please note all buyers must comply with current legislation by providing photographic identification and proof of residency before progressing with any transaction.
3 bedroom detached house
Data source: https://www.rightmove.co.uk/properties/166485026#/?channel=RES_BUY
- Air Conditioning
- Strych
- Garage
- Garden
- Storage
- Utility Room
Explore nearby amenities to precisely locate your property and identify surrounding conveniences, providing a comprehensive overview of the living environment and the property's convenience.
- Hospital: 5
-
AddressHalstead

