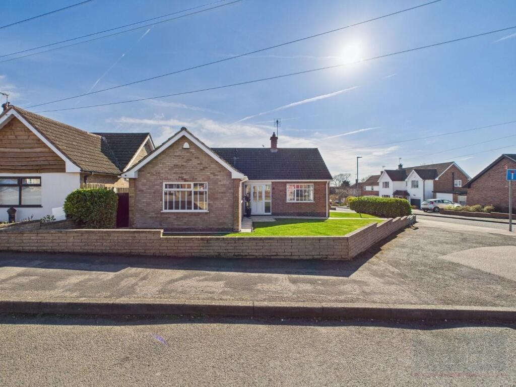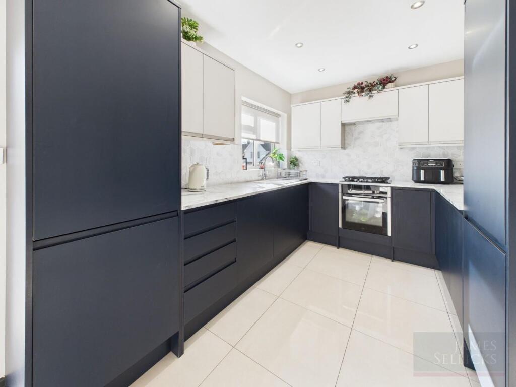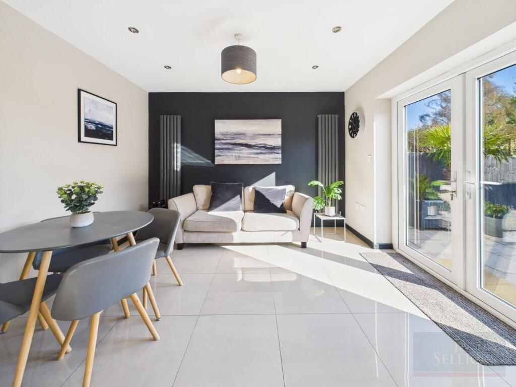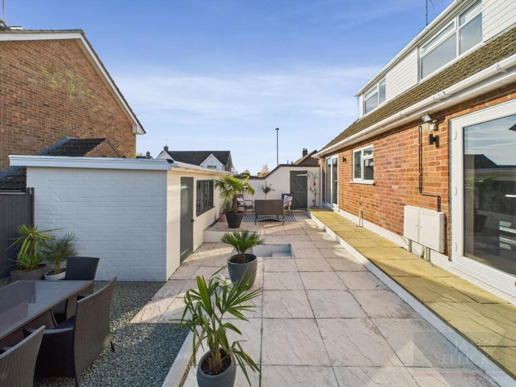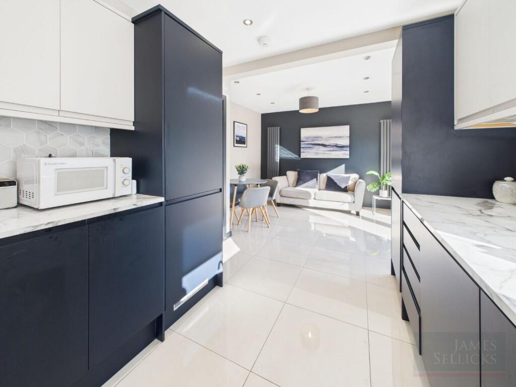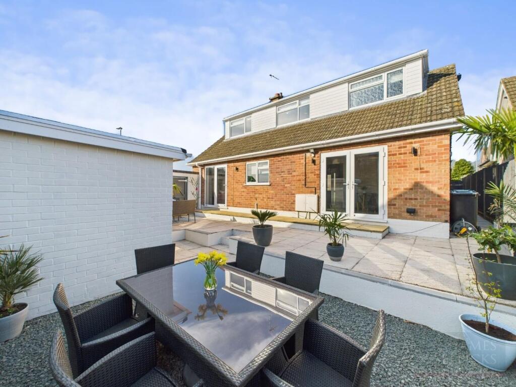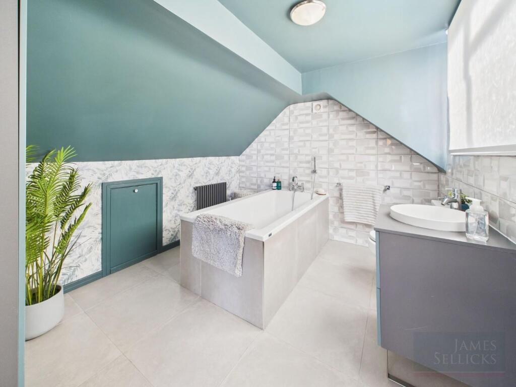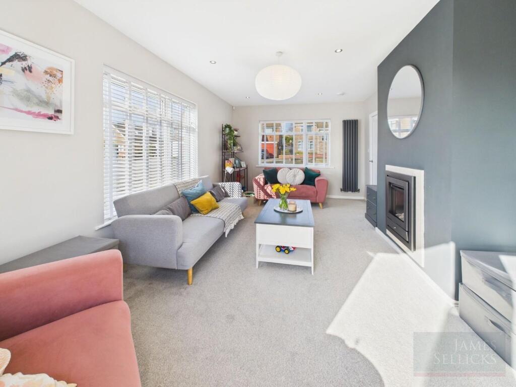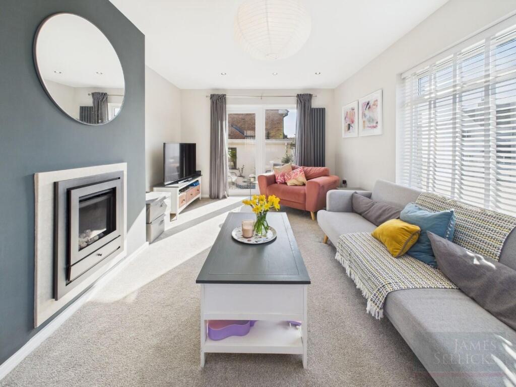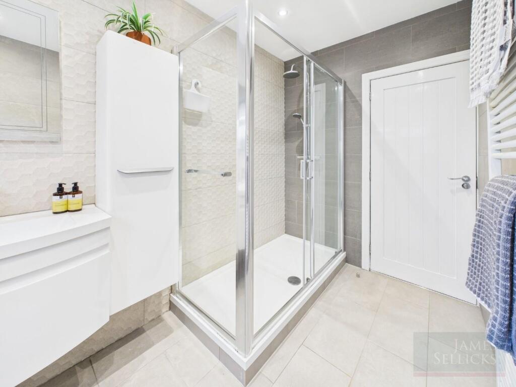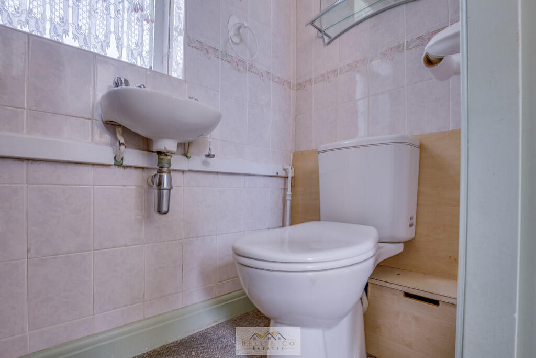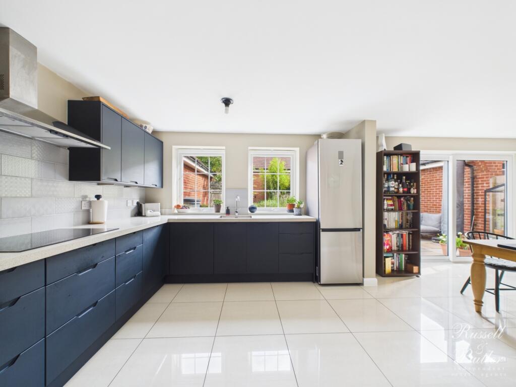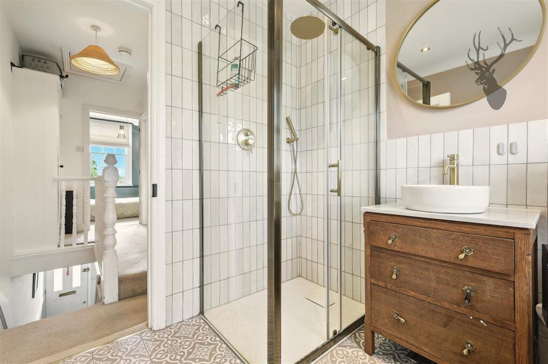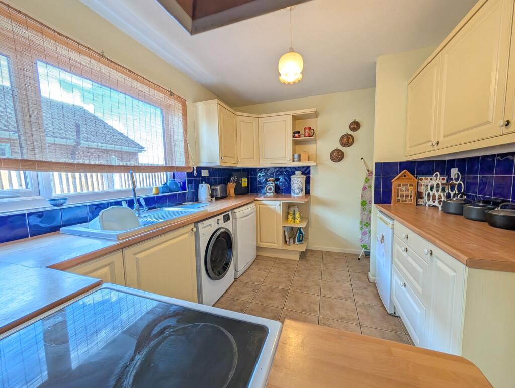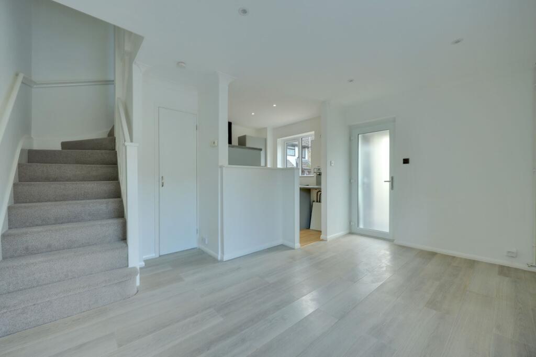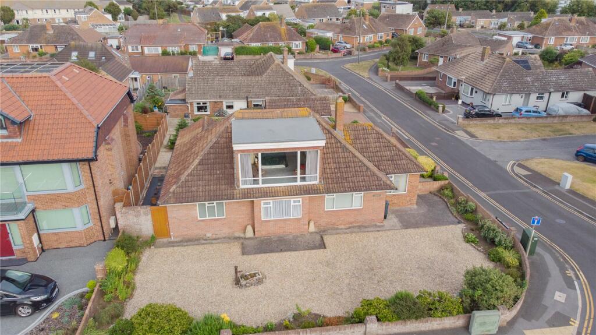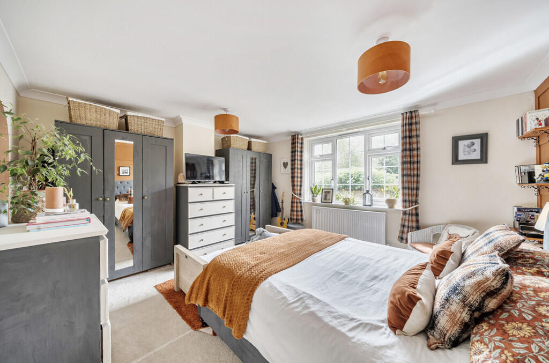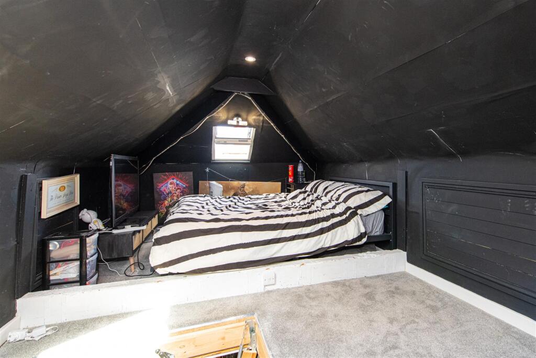3 bedroom detached bungalow for sale in Linwal Avenue, Houghton on the Hill, Leicestershire, LE7
395.000 £
Beautiful Corner Plot Chalet-Style Home in Desirable East Leicestershire Village
This striking chalet-style property is superbly positioned on a charming corner plot, offering three spacious bedrooms and two modern bathrooms in one of east Leicestershire’s most sought-after villages.
Location - Situated just seven miles east of Leicester city centre, Houghton benefits from picturesque rolling countryside and a vibrant community atmosphere. The village boasts a range of sporting and social amenities, including a popular primary school with a seamless link to Gartree High School and Beauchamp College at nearby Oadby, making it an ideal family location.
Accommodation - A stylish front door with side windows opens into a generous, luminous entrance hall featuring wood laminate flooring, a side window, a contemporary vertical radiator, inset ceiling spotlights, and a striking glass staircase leading to the first floor with an understairs storage cupboard. The sitting room is a welcoming sanctuary, filled with natural light via front and side windows, complemented by patio doors opening onto the patio. A charming inset gas flame-effect fire creates a cosy ambiance, with inset ceiling spotlights and two sleek vertical radiators enhancing the space.
The impressive living/dining kitchen is a true highlight, fitted with a comprehensive range of eye and base level units and drawers, spacious marble-effect work surfaces, tiled splashbacks, and a ceramic, half-sink with mixer tap beneath a garden-view window. Integrated appliances include a CDA oven, Hoover four-ring gas hob with concealed extractor, fridge-freezer, Sharp dishwasher, and Candy washing machine. Inset ceiling spotlights and tiled flooring continue throughout, creating a stylish and practical environment with space for a dining table or seating area. French doors open onto the rear patio, perfect for entertaining. Two contemporary vertical radiators complete this fabulous space.
The ground-floor master bedroom faces the front and benefits from dual windows, while bedroom two, another generous double, overlooks the side. The luxurious shower room features a frosted side window, a large glazed shower enclosure with both fixed and handheld showers, a wash basin with storage, a mirror, and a close-coupled WC. Fully tiled walls, tiled flooring, inset ceiling spotlights, and a heated towel rail add to the quality finish.
Upstairs, a spacious landing offers ample storage with a large boiler cupboard and a prominent dormer window to the rear. Bedroom three, with built-in cupboards and a rear-facing dormer window, provides versatile space. An additional large bathroom presents a central bathtub with shower attachment, an enclosed WC, and a vanity unit with circular sink and drawers beneath. This room is finished with a dormer window, heated towel rail, eaves storage, and tiled walls and flooring, creating a luxurious retreat.
Outside - The property is set on a delightful corner plot with a front lawn enclosed by a wall, accessed via a paved path that surrounds the home. A double block-paved driveway offers ample off-road parking and leads to a single garage equipped with power, lighting, an up-and-over door, a rear window, and a personal door. Gated access from the side reveals a low-maintenance rear garden, beautifully landscaped and pleasant for both relaxing and entertaining. The southwest-facing garden features a large block-paved patio area, gravel seating zone, shrub borders, and fencing for privacy.
Tenure & Council Tax - Tenure: Freehold
Local Authority: Harborough District Council
Tax Band: E
Other Information - Conservation Area: None
Services: Connected to all mains services with gas-fired central heating.
Broadband Availability: Unknown
Wayleaves, Rights of Way & Covenants: No known restrictions or agreements
Flood Risk: No recent issues reported
Accessibility: No adaptations have been made
Planning Permissions: None known or outstanding
3 bedroom detached bungalow
Data source: https://www.rightmove.co.uk/properties/160500581#/?channel=RES_BUY
- Air Conditioning
- Strych
- Garage
- Garden
- Garderoba
- Parking
- Storage
- Terrace
Explore nearby amenities to precisely locate your property and identify surrounding conveniences, providing a comprehensive overview of the living environment and the property's convenience.
- Hospital: 5
The Most Recent Estate
Linwal Avenue, Houghton on the Hill, Leicestershire
- 3
- 2
- 0 m²

