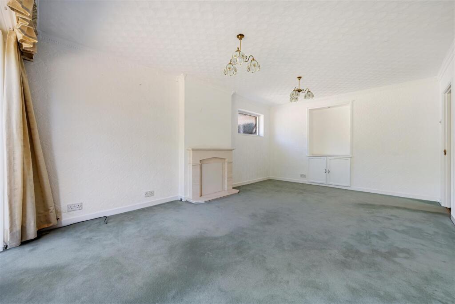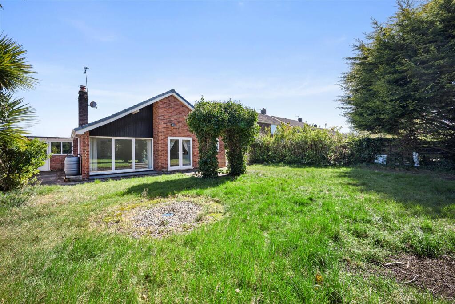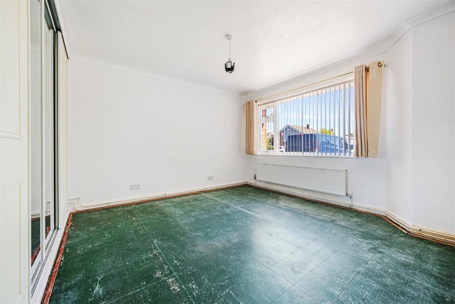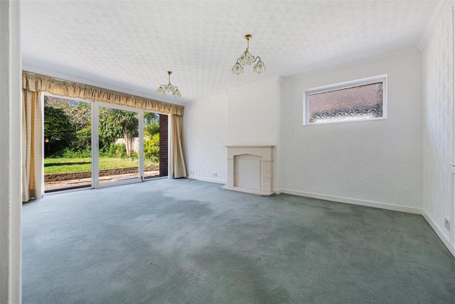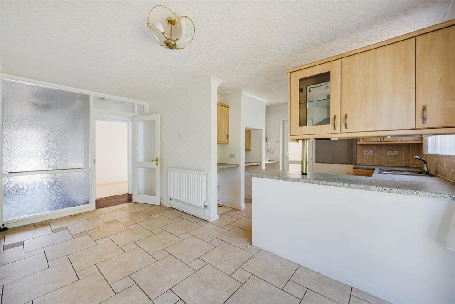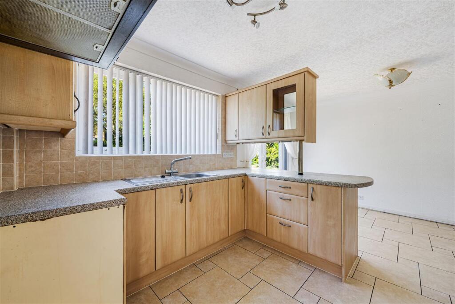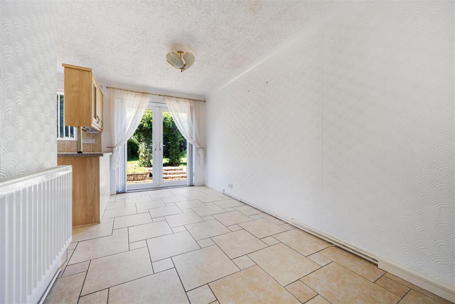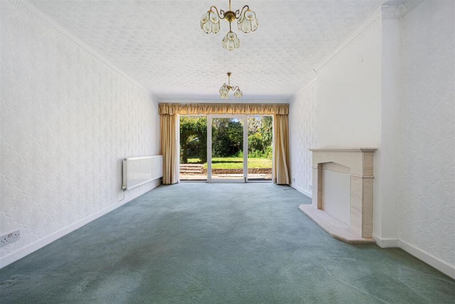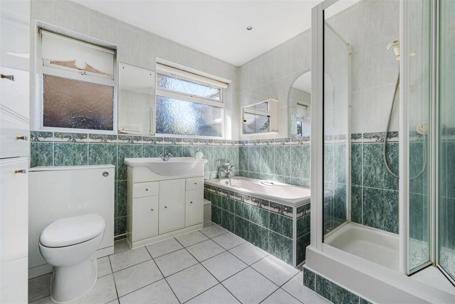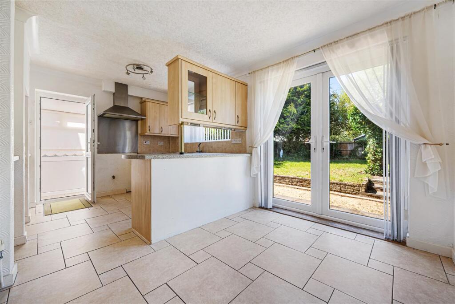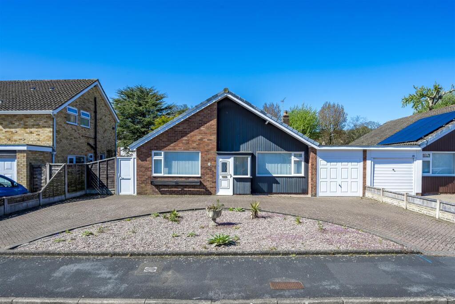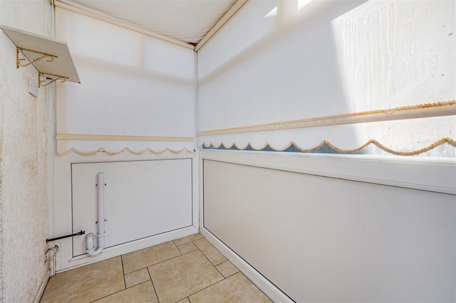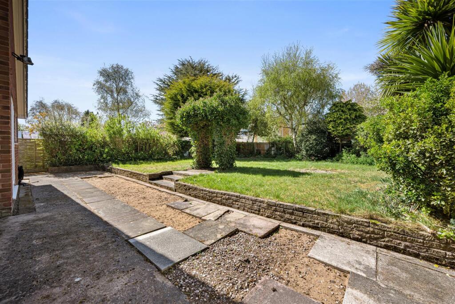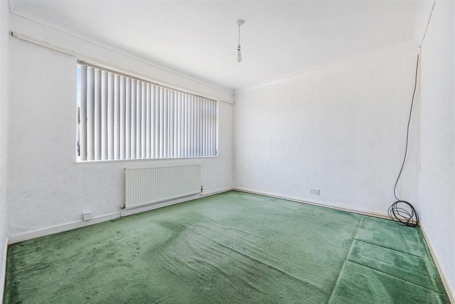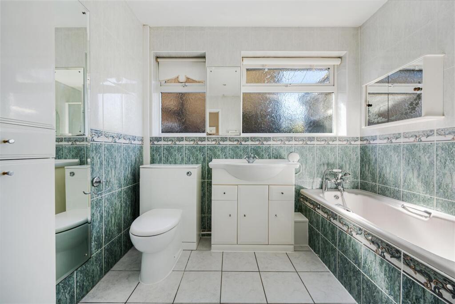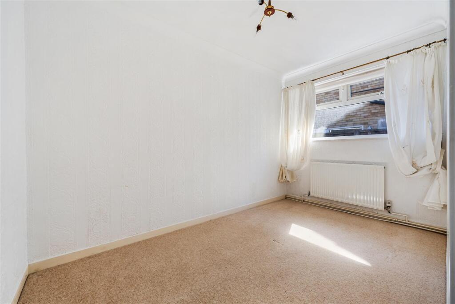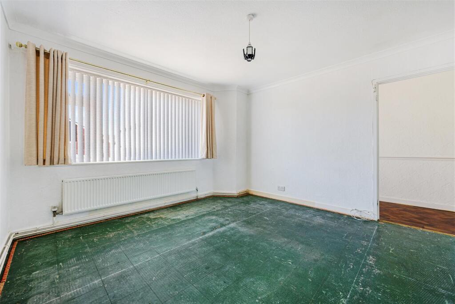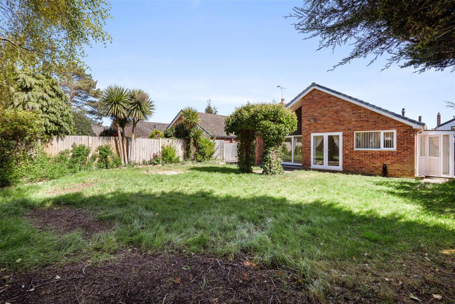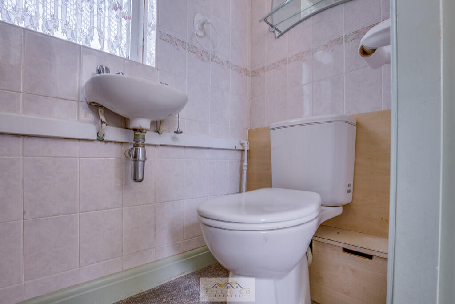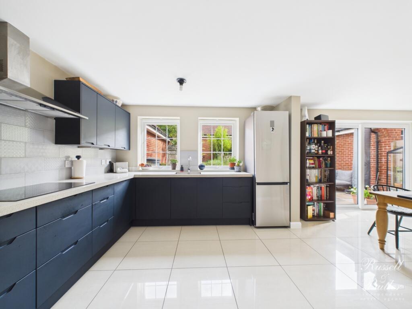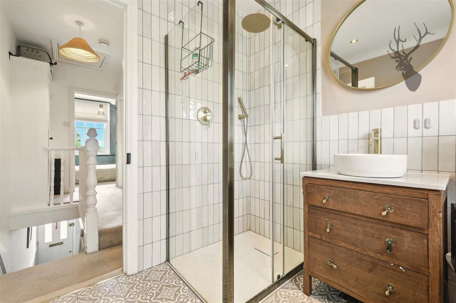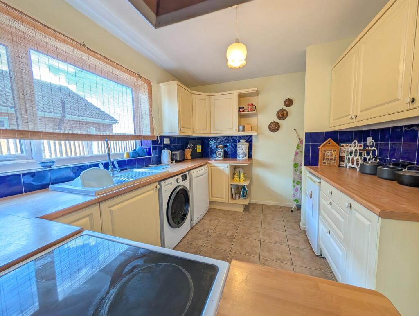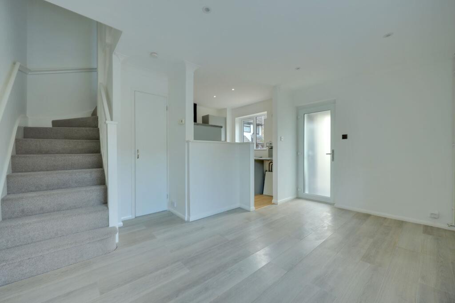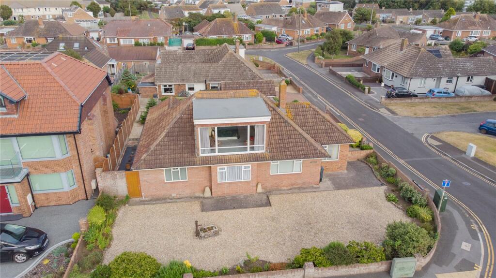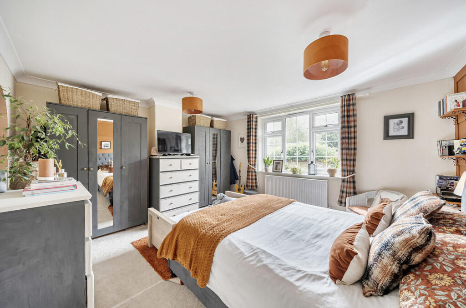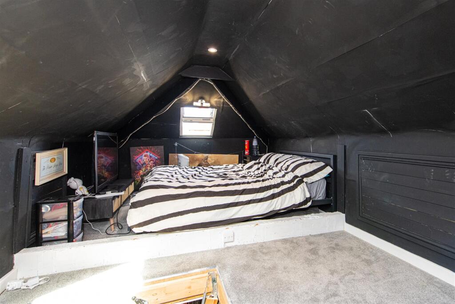3 bedroom detached bungalow for sale in Gorse Way, Formby, Liverpool, L37
385.000 £
Karen Parks Sales and Lettings are pleased to present this spacious three-bedroom link detached bungalow, offering an excellent blank canvas for prospective buyers to personalise and modernise. The property briefly comprises a welcoming porch, a generous hallway, three well-proportioned bedrooms, and a spacious bathroom featuring a separate bath and shower. The bright lounge and sizeable kitchen-diner with utility area provide versatile living spaces. To the front, an in-and-out driveway facilitates off-road parking, while the private rear garden offers an ideal outdoor sanctuary. Situated in a tranquil locale just a short stroll from Formby Nature Reserve and picturesque beach, this home benefits from proximity to local amenities including shops, cafés, hairdressers, bus routes, and Freshfield station. Being offered for sale with NO ONWARD CHAIN, this property presents an excellent opportunity.
Accommodation
Enclosed Porch – A welcoming enclosed porch leads into the hallway.
Hallway – The spacious hallway features a radiator, a loft hatch, and built-in storage cupboard.
Lounge – 5.60 x 3.70 (18'4" x 12'1") – Overlooking the rear garden through sliding patio doors, the generous lounge showcases a feature fireplace surround as a focal point, alongside a radiator and built-in cupboards.
Kitchen-Diner – 4.95 x 4.95 (16'2" x 16'2") – An open-plan kitchen-diner, with tiled flooring throughout, offers a bright and inviting space. The dining area benefits from a radiator and double doors opening onto the garden. The kitchen is fitted with a comprehensive range of wall and base units, providing ample storage, with additional cupboards to the side. Features include a sink beneath a double-glazed window, integrated oven, space for a washing machine, fridge, and freezer, with the boiler located here. A door leads to the utility area.
Utility Area – 2.40 x 1.20 (7'10" x 3'11") – Provides space and wiring for a tumble dryer, with external access to the garden.
Bedroom 1 – 4.30 x 3.70 (14'1" x 12'1") – The master bedroom boasts fitted sliding wardrobes, a radiator, and a double-glazed window overlooking the rear garden.
Bedroom 2 – 3.55 x 3.20 (11'7" x 10'5") – A double bedroom with a radiator and double-glazed window.
Bedroom 3 – 3.55 x 2.12 (11'7" x 6'11") – A versatile third bedroom, featuring a radiator and a double-glazed window to the side.
Bathroom – 2.50 x 2.40 (8'2" x 7'10") – Fitted with a bathtub featuring a shower attachment, a separate shower cubicle, WC, vanity wash basin, towel radiator, and two double-glazed windows.
Outside
Front Garden – Offers a block-paved in-and-out driveway providing ample parking for multiple vehicles. A decorative stoned central area with shrubs adds to the kerb appeal.
Rear Garden – Features a sunny paved patio perfect for outdoor seating, wrapping around the sides of the bungalow. Beyond, a slightly raised lawn area is enclosed by mature trees and bushes, ensuring privacy and tranquility.
Garage – 5.20 x 2.50 (17'0" x 8'2") – Equipped with an up-and-over door at the front and access from the rear garden. The meters are housed within.
Important Information
We take great care in preparing our sales particulars. Details are checked and usually verified by the vendor. We do not guarantee the functionality of appliances, alarms, electrical fittings, plumbing, or showers, and recommend that prospective buyers verify these aspects. Room sizes are approximate, converted from imperial measurements; they should not be used for purchasing carpets or furniture. We are unable to verify the tenure, boundaries, or rights of way; please consult your legal advisor for clarification. If there are specific details that are crucial to your purchase decision, contact the office for further assistance.3 bedroom detached bungalow
Data source: https://www.rightmove.co.uk/properties/161197733#/?channel=RES_BUY
- Air Conditioning
- Alarm
- Garage
- Garden
- Loft
- Parking
- Storage
- Terrace
Explore nearby amenities to precisely locate your property and identify surrounding conveniences, providing a comprehensive overview of the living environment and the property's convenience.
- Hospital: 2
-
AddressGorse Way, Formby, Liverpool
The Most Recent Estate
Gorse Way, Formby, Liverpool
- 3
- 1
- 0 m²

