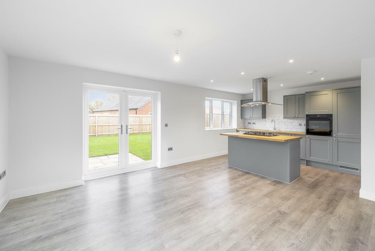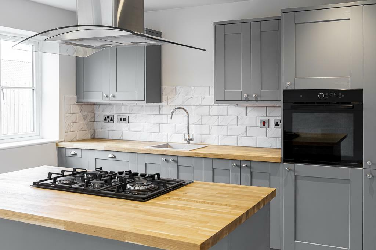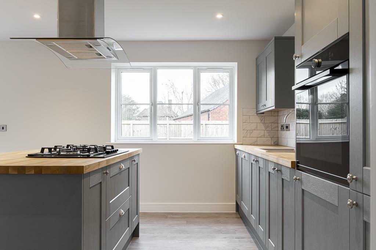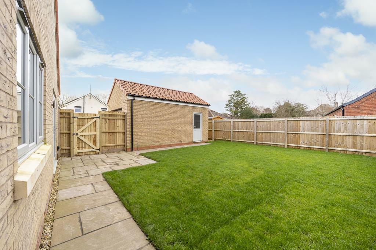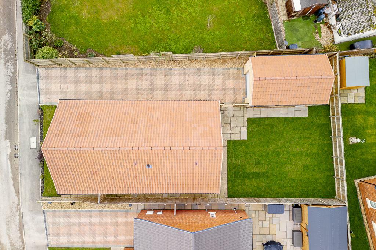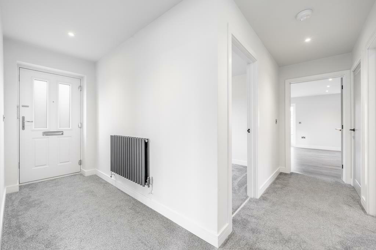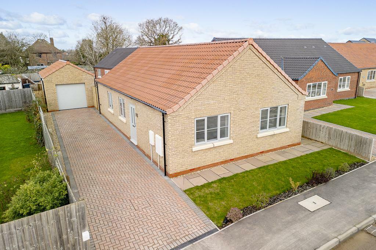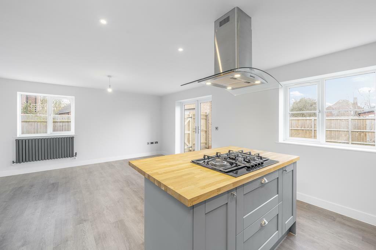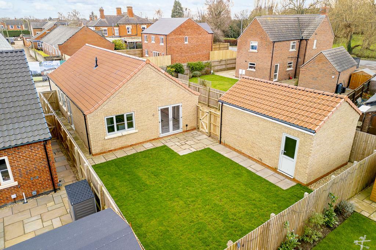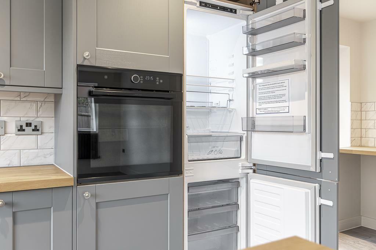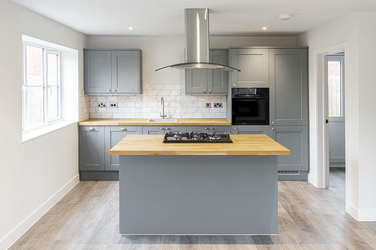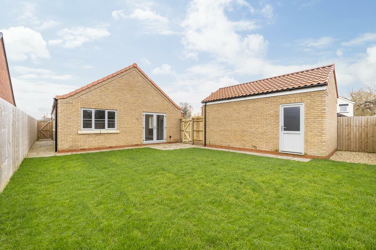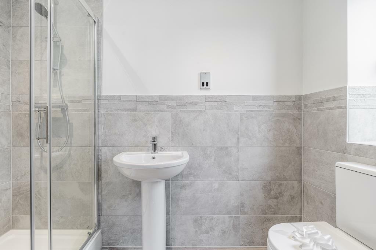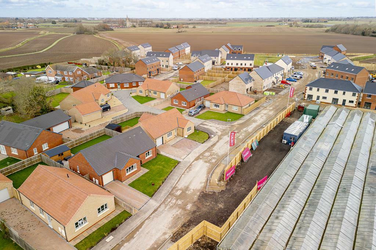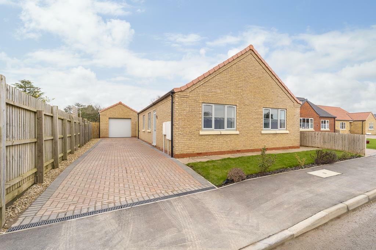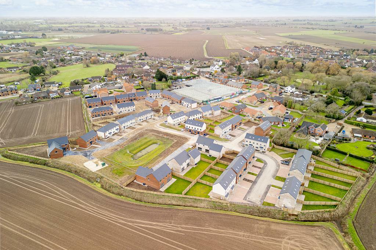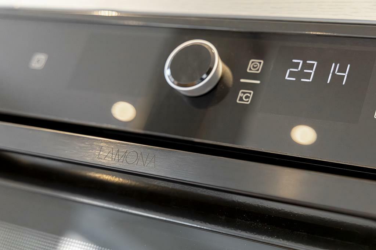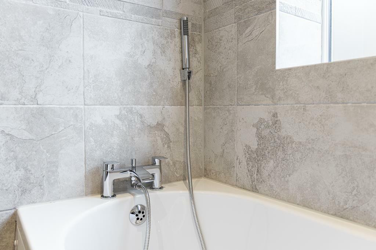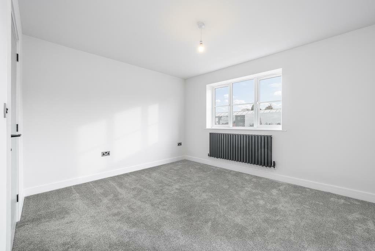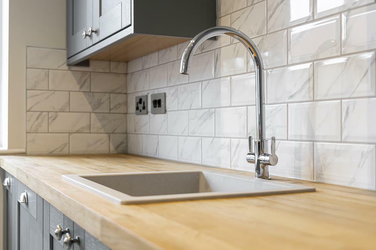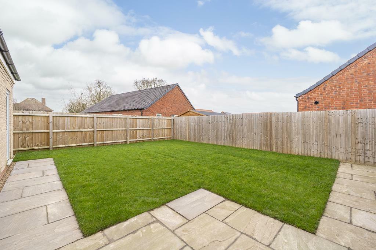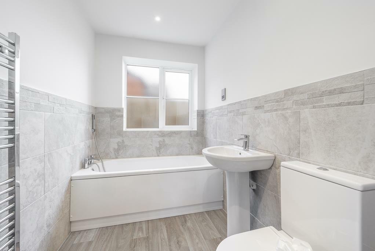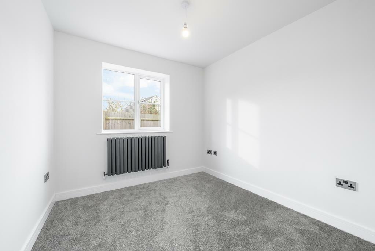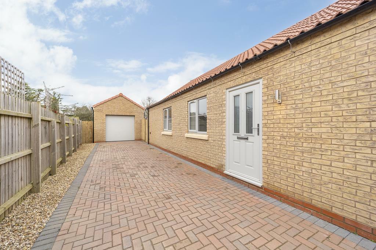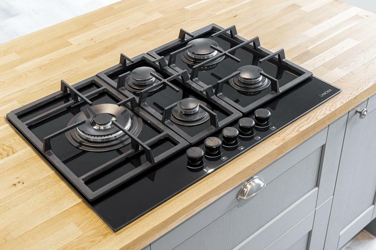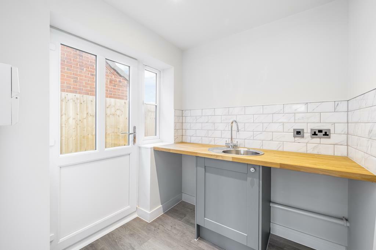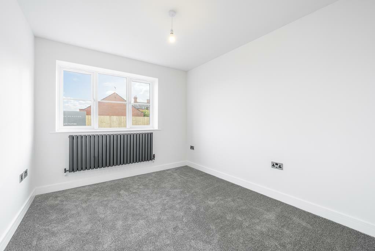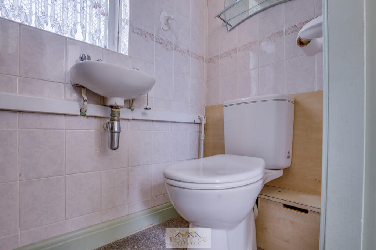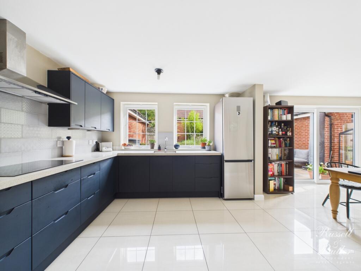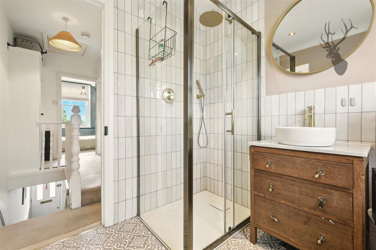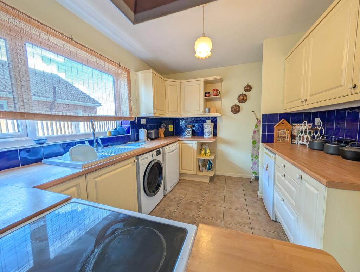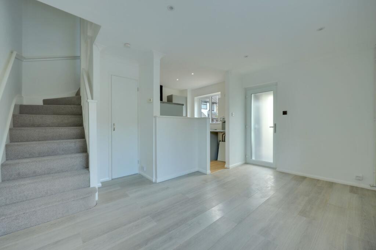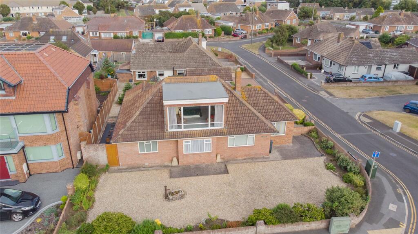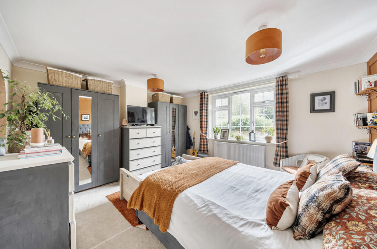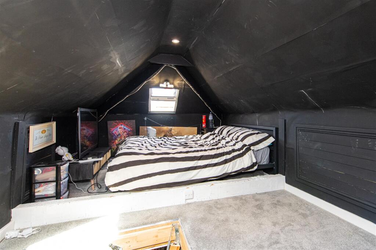3 bedroom detached bungalow for sale in Cedar Close, Quadring, PE11
265.000 £
Brand New Detached Bungalow - Plot 1 Available for Immediate Occupation
Welcome to The Meadows, an exceptional new development nestled in the picturesque village of Quadring, Lincolnshire. Surrounded by the tranquillity of the Lincolnshire countryside, this charming community offers a perfect blend of rural serenity and excellent connectivity. Just a short drive from Spalding, with direct routes to Peterborough and London, residents can enjoy convenient access to urban hubs while relishing peaceful living.
Each property has been finished to a high standard, featuring contemporary interiors and thoughtfully designed layouts suitable for first-time buyers, families, downsizers, or investors. The development is enveloped by lush green spaces, providing an ideal environment for outdoor relaxation, walking, and leisure activities. Discover your ideal home at The Meadows—where modern comfort meets countryside charm. Arrange your viewing today.
The Meadows - Located in the scenic village of Quadring, The Meadows offers beautifully crafted, high-specification homes designed with your lifestyle in mind. Perfect for first-time buyers, growing families, or those seeking to downsize, this development allows you to enjoy the natural beauty of the countryside alongside the ease of modern living.
Hallway - UPVC entrance door to the side, spotlighting, carpeted flooring, radiator.
Lounge/Dining/Kitchen - 6.83m x 4.78m (22'4" x 15'8") - UPVC window to the rear, patio door leading onto the garden. Stylish base and eye-level units with work surfaces, integrated gas hob with extractor fan, oven, fridge, freezer, and sink unit with mixer tap. Tiled splashbacks and wood effect flooring complete the space.
Utility Room - 1.93m x 1.91m (6'3" x 6'3") - UPVC door to the rear, matching units, worktop, sink with mixer tap, plumbing for washing machine, space for tumble dryer, tiled splashbacks, wood effect flooring.
Bathroom - UPVC window, panelled bath with shower attachment, pedestal wash hand basin, WC, partially tiled walls, spotlights, wood effect flooring.
Bedroom 1 - 3.86m x 3.35m (12'7" x 10'11") - UPVC window, radiator, carpeted flooring.
En-Suite - UPVC window, shower cubicle, wash hand basin, WC, partially tiled walls.
Bedroom 2 - 3.38m x 2.82m (11'1" x 9'3") - UPVC window, radiator, carpeted flooring.
Bedroom 3 - 2.82m x 2.67m (9'3" x 8'9") - UPVC window, radiator, carpeted flooring.
Outside - Front: Block paved driveway leading to a single garage.
Rear: Enclosed garden, laid to lawn with a patio area, ideal for outdoor entertaining.
Garage - Vehicular door, power, and lighting connected.
Property Postcode - For location purposes, the postcode is: PE11 4GP
Additional Information -
Please note: All photos are the property of Ark Property Centre and cannot be used without explicit permission.
Verified Material Information -
Tenure: Freehold
Council tax band: TBC
Annual service charge: Approximately £250 per annum to cover maintenance of roads and communal areas (subject to confirmation).
Construction: Brick-built
Electricity: Mains supply
Solar Panels: Not installed
Water: Managed by Anglian Water
Sewerage: Mains connection
Heating: Gas central heating system
Energy Performance Rating: TBC
Broadband: Available in standard, superfast, and ultrafast options according to Ofcom
Mobile Coverage: Indoor - EE, Three, O2, Vodafone (Limited or likely coverage); Outdoor - Likely coverage from all major providers
Parking & Safety - Driveway parking with a single garage
Building safety and restrictions: To be confirmed
Public right of way: Not applicable
Flood risk: Low to moderate, detailed assessment to be confirmed
Coastal erosion: Not applicable
Planning permission: Approved
Accessibility and adaptations: To be verified
Coal mining or quarrying risks: None reported
Energy Performance Rating: TBC
Viewing Arrangements - Viewings are strictly by appointment through Ark Property Centre. We recommend contacting our office for full details prior to scheduling a visit.
Offer Procedure - Prospective buyers will need to provide ID and proof of funds, in line with Money Laundering Regulations 2017, before an offer is considered. Proof of funds or solicitor confirmation will be required for cash offers not subject to a property sale.
Ark Property Centre - Thinking of selling or dissatisfied with your current agent? We offer a complimentary, no-obligation valuation service. Additionally, we provide full financial and legal services—note that we may receive a referral fee for recommended services.
Disclaimer - These particulars are intended as a general guide and do not form part of any offer or contract. Buyers should verify all information through inspection or other due diligence. No employee of Ark Property Centre has authority to make warranties. Details are subject to change without notice.
3 bedroom detached bungalow
Data source: https://www.rightmove.co.uk/properties/156420038#/?channel=RES_BUY
- Air Conditioning
- Garage
- Garden
- Parking
- Storage
- Terrace
- Utility Room
Explore nearby amenities to precisely locate your property and identify surrounding conveniences, providing a comprehensive overview of the living environment and the property's convenience.
- Hospital: 5
-
AddressCedar Close, Quadring
The Most Recent Estate
Cedar Close, Quadring
- 3
- 2
- 0 m²

