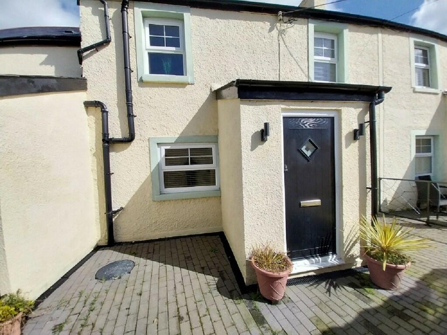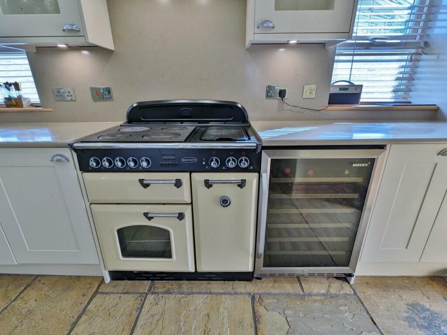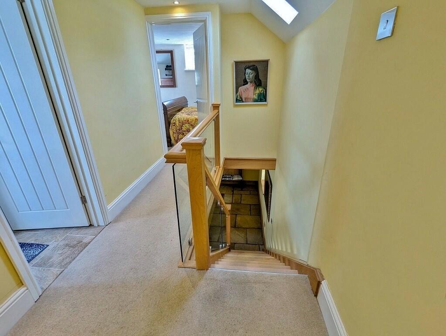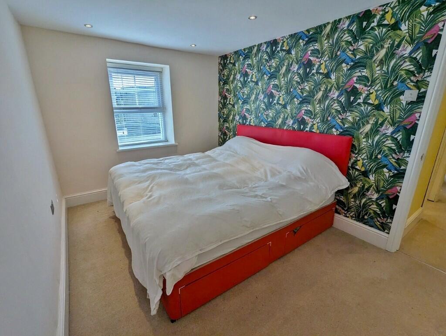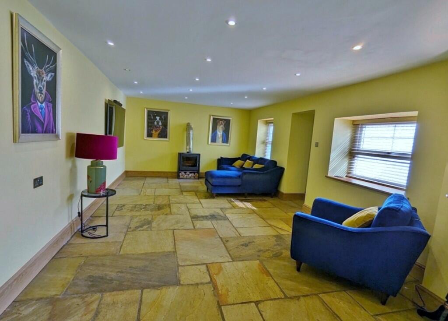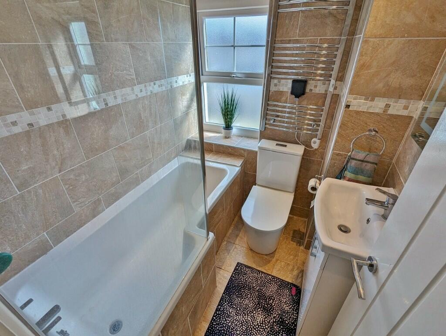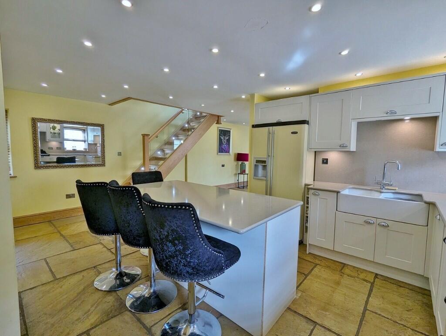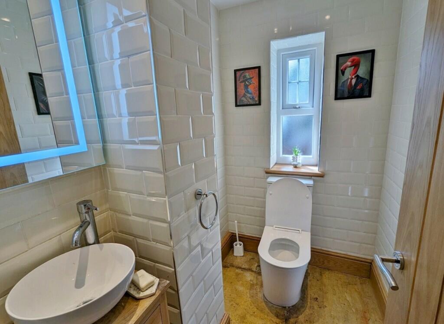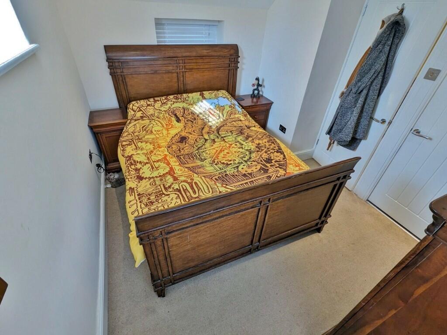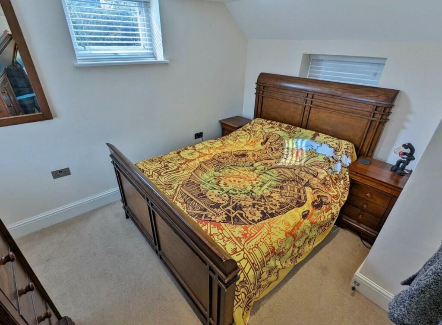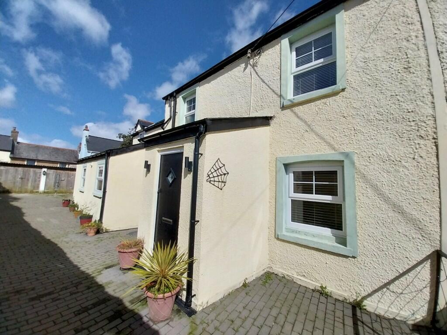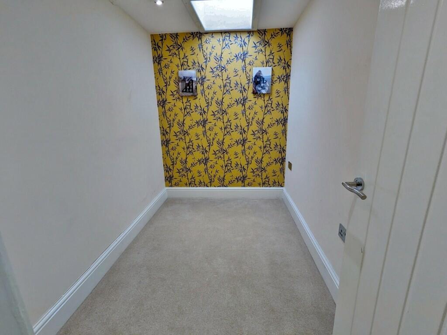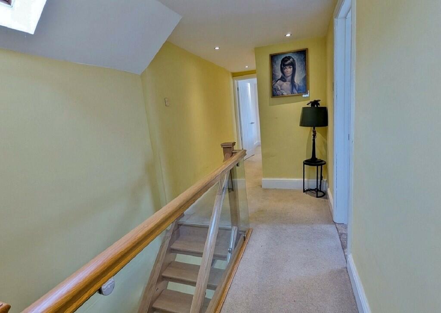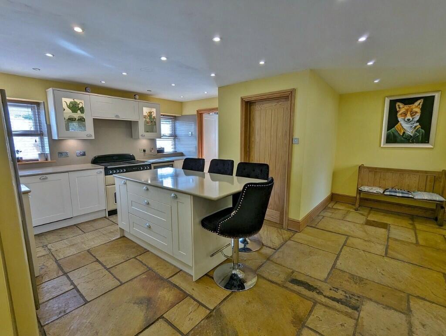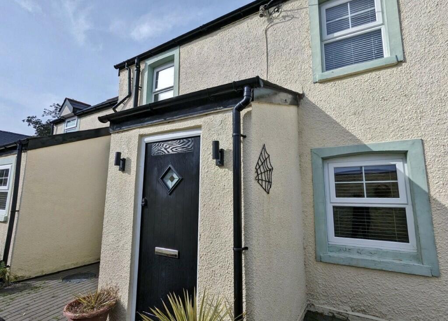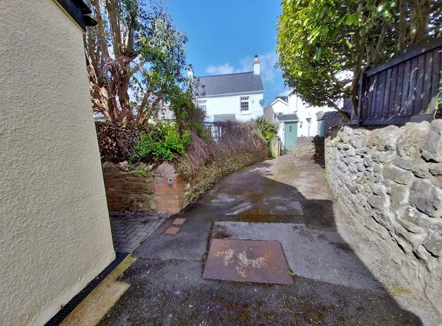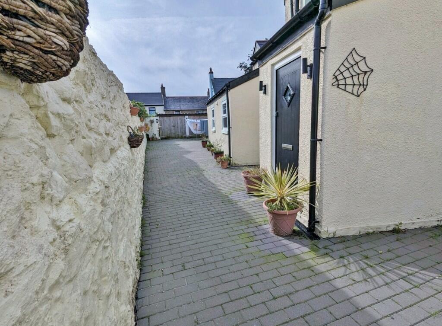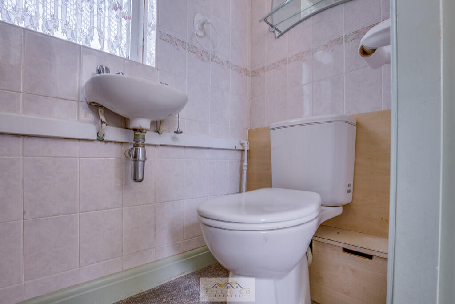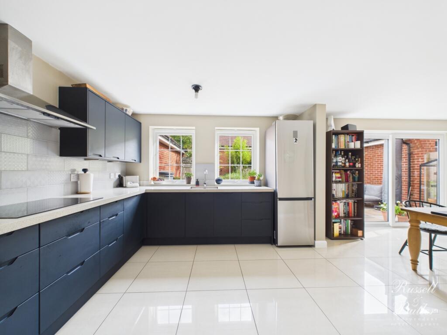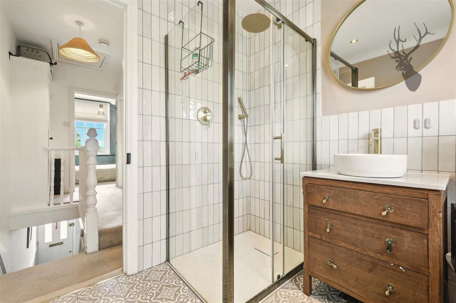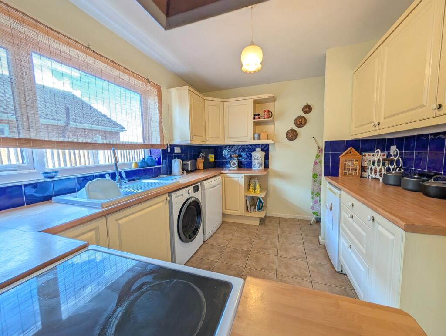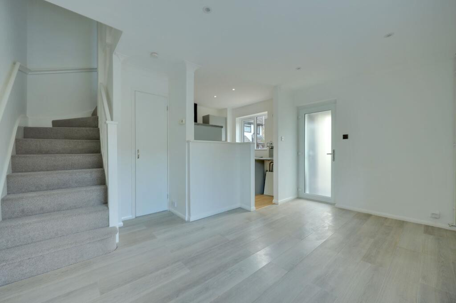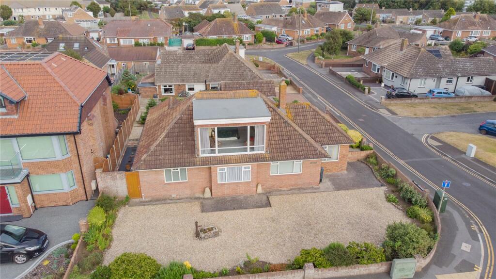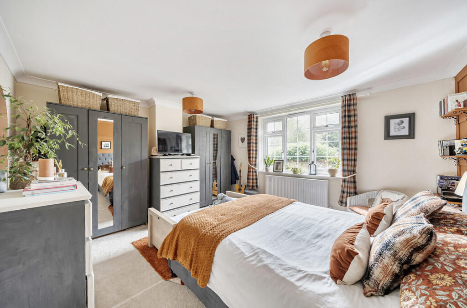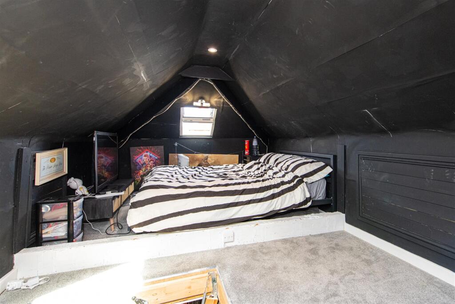3 bedroom cottage for sale in Brickyard, Porthcawl, South Glamorgan, Bridgend (County of), CF36
495.000 £
Delightful 3-Bedroom Semi-Detached Cottage in Tranquil Newton Village
Prestons are pleased to present this charming three-bedroom semi-detached cottage, nestled in a quiet and highly sought-after location in the heart of Newton Village. Full of character and tastefully refurbished to an exceptional standard throughout, this appealing home offers an inviting interior that truly must be viewed to be appreciated. To arrange a viewing, please contact our office – early inspections are highly recommended. (Known locally as Cobwebs Corner).
Accommodation comprises:
Entrance via a composite front door leading into:
Porch:
Stone tiled floor. Ceiling spotlights. Archway to:
Open Plan Lounge/Dining/Kitchen:
Spanning 40' 1" x 12' 6" overall, with windows overlooking the rear elevation. Features include a stone tiled floor with underfloor heating, ceiling spotlights, three uPVC windows, and oak open riser stairs to the first floor.
Kitchen:
Measuring 13' 1" x 9' 5", front-facing with a stone tiled floor and underfloor heating. Fitted with an inset double Belfast sink, multiple matching wall, tall, and base units with marble work surfaces, a large electric Range cooker, dishwasher, under-counter wine cooler, and an island unit with additional cupboards and breakfast bar. Two uPVC windows provide ample light, and there's space for an American-style fridge/freezer. Ceiling spotlights complete the space.
Utility Room:
6' 1" x 4' 3", front-facing with plumbing for a washing machine, a tall storage cupboard, matching base and wall units with marble work surfaces, stone tiled floor with underfloor heating, spotlights, and a door leading outside.
Downstairs Cloakroom/WC:
Modern white suite comprising a low-level WC and a vanity hand wash basin. Fully tiled walls, tiled floor with underfloor heating, uPVC window, and a contemporary design.
First Floor:
Accessed via stairs from the lounge/diner to a landing with a velux roof window and spotlights. The accommodation includes:
Bedroom 1:
11' 6" x 9' 1", with front and rear-facing windows, carpeted flooring, and spotlights. Door to en suite bathroom.
En Suite:
Modern white suite with a double walk-in shower, daisy drop shower heads, low-level WC, and wall-mounted wash basin. Fully tiled walls and floor, spotlights, extractor fan, and a uPVC window.
Bedroom 2:
12' 6" x 8' 6", carpeted with rear-facing uPVC window and spotlights.
Bedroom 3:
9' 3" x 5' 7", with a Velux roof window, carpeted flooring, spotlights, and access to loft storage.
Bathroom:
Equipped with a modern white suite including a 'P' shaped bath with a shower over, vanity basin, low-level WC, fully tiled walls and floor, chrome ladder radiator, spotlights, and a uPVC window.
External Features:
The rear garden is mainly laid with block paviour, offering a low-maintenance outdoor space. Additionally, there is a single garage with power and lighting, providing useful storage and parking options.
Tenure: Freehold
Council Tax: Band D
Price: £495,000
Important Information
While every effort has been made to ensure the accuracy of these details, please contact our office for confirmation of any points of particular interest. We have not personally tested appliances, fixtures, or services and cannot verify their operational status. Fixtures and fittings not explicitly included in the sale should be clarified with your solicitor. The included floor plan is a general guide and not to scale, so please rely on actual measurements. We are unable to confirm the property's tenure without access to legal documentation; buyers are advised to seek verification from their solicitor or surveyor.
3 bedroom cottage
Data source: https://www.rightmove.co.uk/properties/146891186#/?channel=RES_BUY
- Air Conditioning
- Strych
- Garage
- Garden
- Loft
- Parking
- Storage
- Utility Room
Explore nearby amenities to precisely locate your property and identify surrounding conveniences, providing a comprehensive overview of the living environment and the property's convenience.
- Hospital: 5
The Most Recent Estate
Brickyard, Porthcawl, South Glamorgan, Bridgend (County of), CF36
- 3
- 3
- 0 m²

