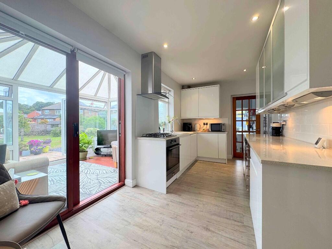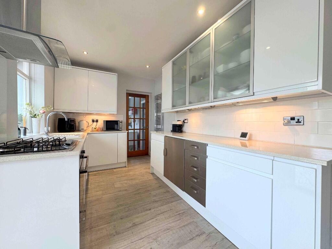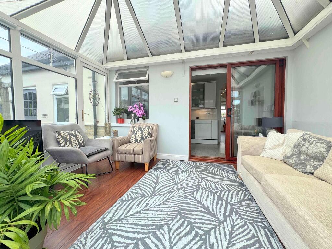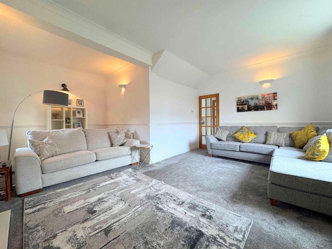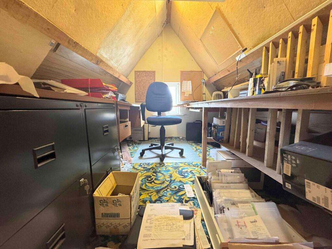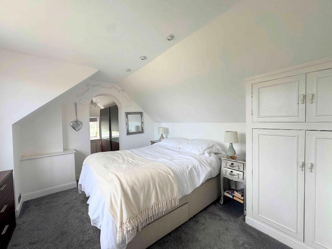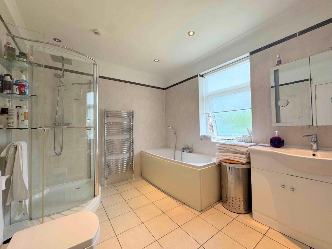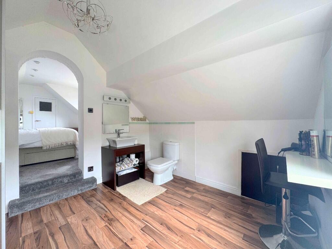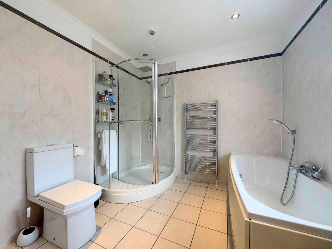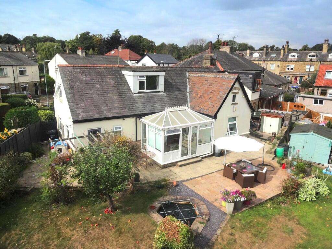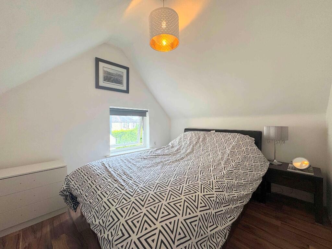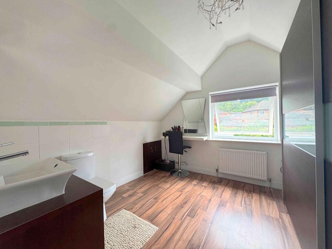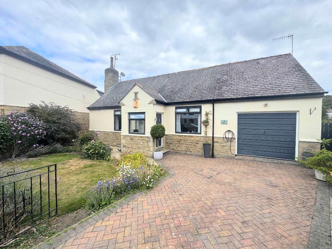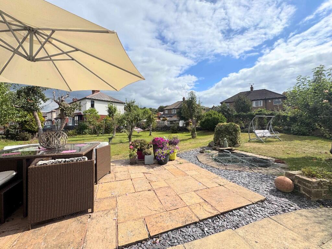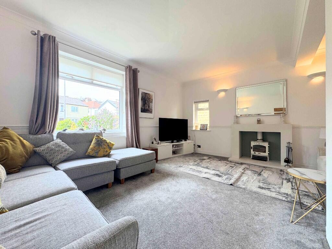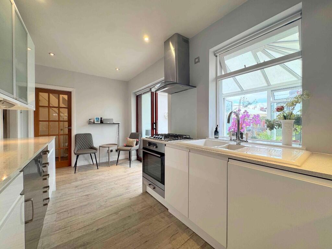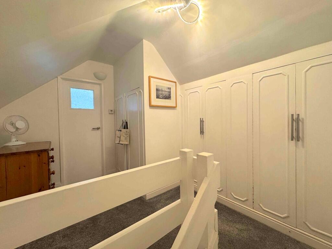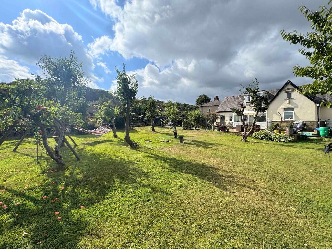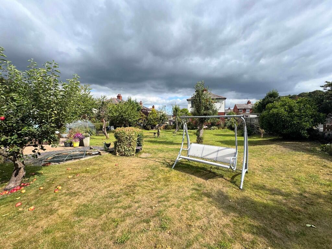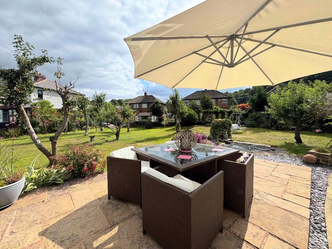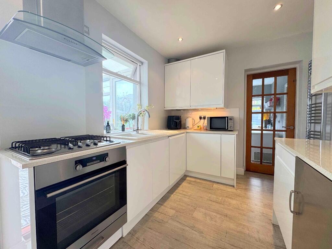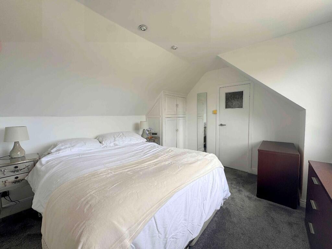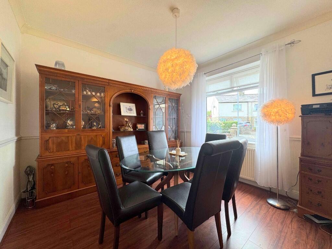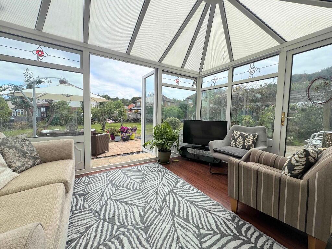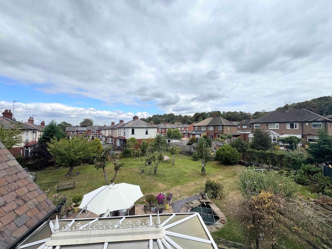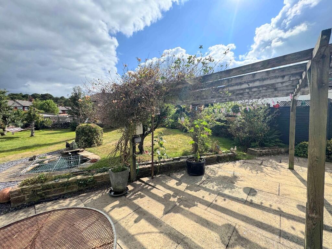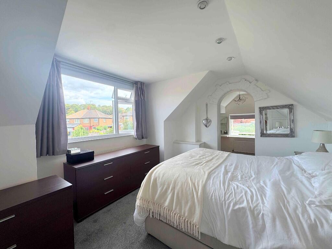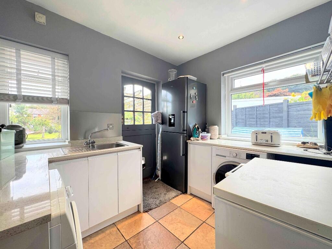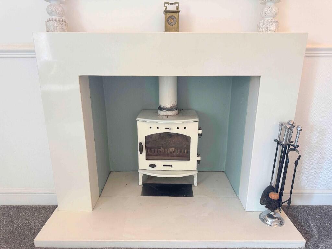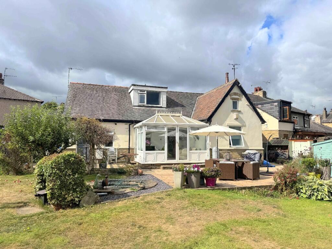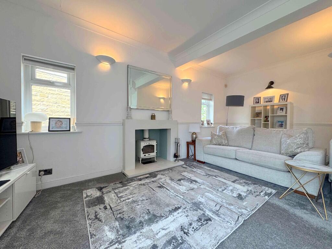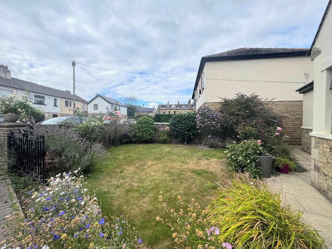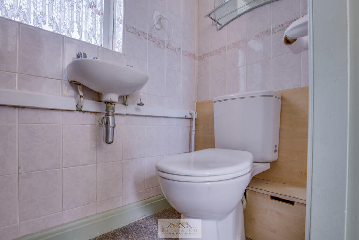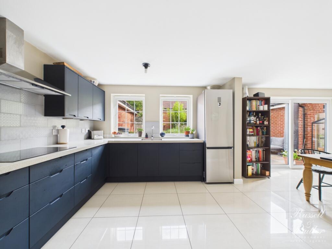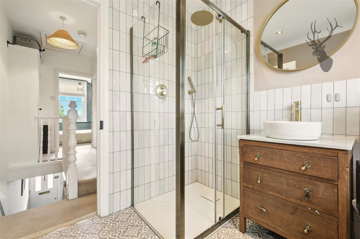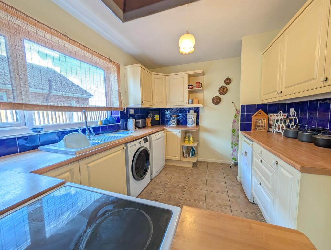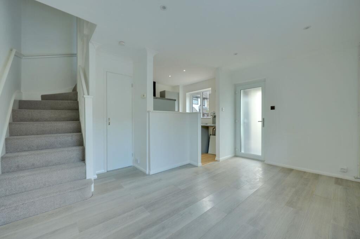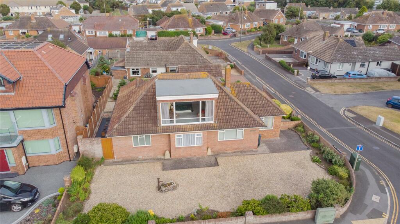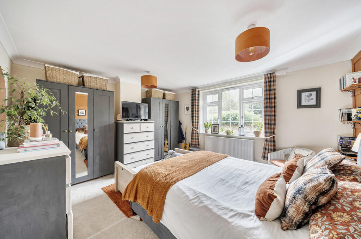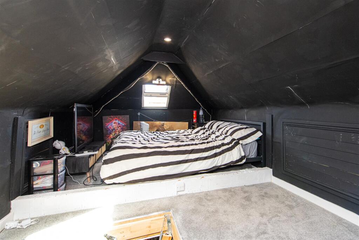3 bedroom bungalow for sale in 7 Sunnydale Avenue, Rastrick, HD6 3ES, HD6
400.000 £
ATTENTION FAMILIES AND RETIREES
Discover this spacious THREE DOUBLE BEDROOM detached dormer bungalow, tucked away in a peaceful cul-de-sac in Rastrick. Offering generous living accommodation and a stunning rear garden, this charming home is ideally positioned just a five-minute drive to Brighouse town centre. Local amenities and highly regarded schools are also conveniently nearby. The property briefly comprises an entrance porch, a welcoming hallway, a light-filled lounge, modern kitchen, versatile dining room/bedroom, bathroom, conservatory, utility room, and an integral garage. Upstairs, a landing provides access to two double bedrooms—one with an en-suite and dressing area—and a unique loft space currently used as an office with excellent potential as a children’s den or additional living space.
Externally, the property boasts a substantial enclosed rear garden, perfect for outdoor entertaining or relaxing, while the front features a block-paved driveway complemented by a well-maintained garden. The extensive garden has planning potential, subject to approval, offering scope for further development. The property benefits from cavity wall insulation, ensuring energy efficiency. An internal viewing is highly recommended to fully appreciate the quality and charm of this delightful home.
ENTRANCE PORCH
A welcoming entrance with a composite front door, UPVC windows, and tiled flooring, creating an inviting entry point.
HALLWAY
Featuring coving, a dado rail, and an attractive archway into the kitchen, this hallway also benefits from wood effect laminate flooring and a radiator, adding character and warmth to the space.
LIVING ROOM
Measuring 6.0 x 5.1m (19'8" x 16'6"), this spacious lounge is characterised by coving, a dado rail, radiators, UPVC windows, and a charming multifuel stove, providing a cosy focal point.
DINING KITCHEN
At 2.5 x 4.5m (8'2" x 14'9"), this contemporary fitted kitchen features a one-and-a-half bowl sink with chrome mixer tap, splashback tiling, and an array of integrated appliances including a dishwasher, fridge, oven, hob, and extractor fan. Finished with wood effect laminate flooring, ceiling spotlights, under-cabinet lighting, a tall radiator, and UPVC window. A sliding door opens into the conservatory, seamlessly connecting the living spaces.
BEDROOM 3 / DINING ROOM
With dimensions of 3.5 x 3.5m (11'5" x 11'5"), this adaptable room can serve as a ground floor bedroom or dining area. It features wood effect laminate flooring, coving, a dado rail, radiator, and UPVC window.
CONSERVATORY
Measuring 2.6 x 3.9m (8'6" x 12'9"), this bright conservatory offers lovely views of the rear garden and includes UPVC patio doors and wood effect flooring, ideal for relaxing or entertaining indoors.
UTILITY ROOM
At 2.5 x 3.0m (8'2" x 9'8"), the utility room provides practical space with fitted units matching the kitchen, a sink with chrome mixer tap, and ample space and plumbing for appliances. It houses the combination boiler and features tiled flooring, ceiling spotlights, UPVC windows, and a stable door leading directly to the garden.
INTEGRAL GARAGE
Spanning 3.5 x 3.0m (11'5" x 9'8"), the garage benefits from an up-and-over door, UPVC window, and offers useful space for parking or additional storage.
INNER HALL
With wood effect flooring, a radiator, and an open staircase with storage beneath, this space connects the ground floor to the upper level with style and practicality.
BATHROOM
At 2.6 x 3.2m (8'6" x 10'7"), the bathroom boasts a spacious four-piece suite including a bathtub with handheld shower, a large walk-in rainfall shower cubicle, low flush toilet, and vanity sink unit. Finished with tiled floor, partially tiled walls, coving, ceiling spotlights, two chrome towel radiators, and a UPVC window.
LANDING (Limited Headroom)
Provides access to first-floor rooms with ample storage in the eaves space.
BEDROOM ONE
Measuring 3.5 x 3.9m (11'5" x 12'9") with limited headroom, this double bedroom features built-in storage, a radiator, and UPVC window.
EN-SUITE / DRESSING ROOM
Spanning 3.8 x 3.0m (12'3" x 9'8"), this en-suite includes a macerator toilet, vanity sink, large Barker & Stonehouse wardrobe, and additional eaves storage. Partially tiled walls, radiator, and UPVC window complete the space.
BEDROOM TWO
With dimensions of 3.1 x 2.7m (10'2" x 8'8") and limited headroom, this double bedroom offers a radiator, UPVC window, and eaves storage.
OFFICE / STORAGE
At 2.7 x 2.8m (8'10" x 9'2") with limited headroom, this versatile space suits a home office, children's den, or extra storage, featuring a UPVC window.
EXTERNAL
The front of the property features a block-paved driveway with an EV charging point, complemented by a lawn border with mature plants and shrubs. The substantial rear garden is beautifully landscaped, with lawn, flagged patio areas, a freestanding greenhouse, shed, log store, bin store, pond, and fruit trees. The garden offers potential for a building plot, subject to planning consent, providing further development opportunities.
Whilst every effort is made to ensure the accuracy of these particulars, they are intended as a guide only and do not constitute part of any contract. No authority within the agency has the power to make representations or warranties. All measurements are approximate and provided for illustrative purposes. Fixtures, fittings, and appliances have not been tested, and purchasers are advised to verify details through their own inspection.
3 bedroom bungalow
Data source: https://www.rightmove.co.uk/properties/166441730#/?channel=RES_BUY
- Air Conditioning
- Strych
- Duplex
- Garage
- Garden
- Loft
- Parking
- Storage
- Terrace
- Utility Room
Explore nearby amenities to precisely locate your property and identify surrounding conveniences, providing a comprehensive overview of the living environment and the property's convenience.
- Hospital: 2
The Most Recent Estate
7 Sunnydale Avenue, Rastrick, HD6 3ES
- 3
- 0
- 0 m²

