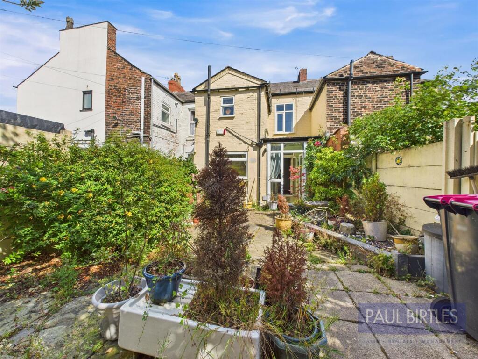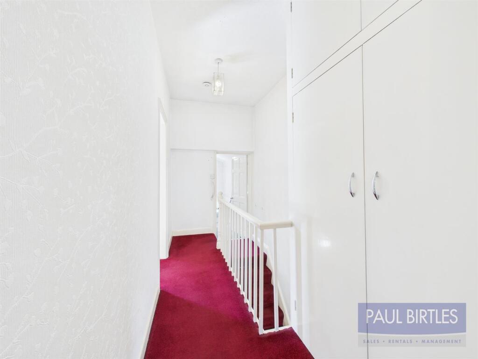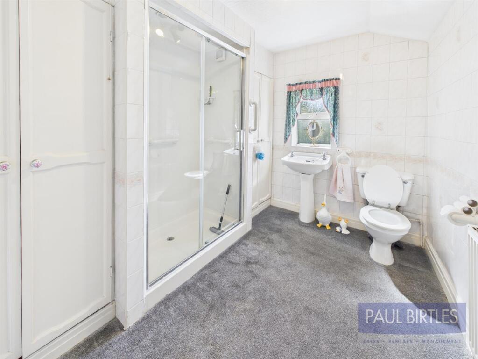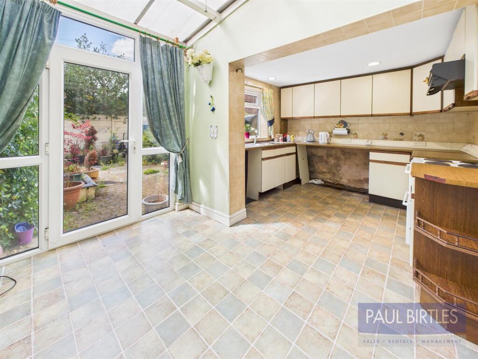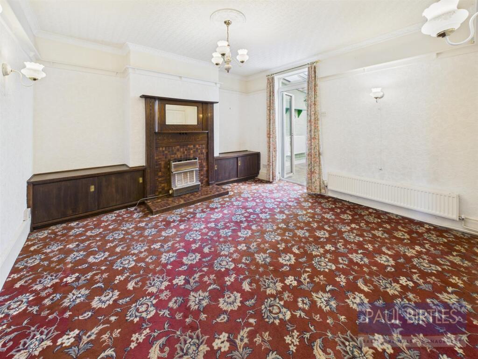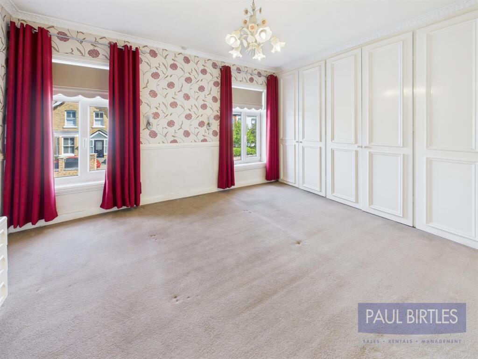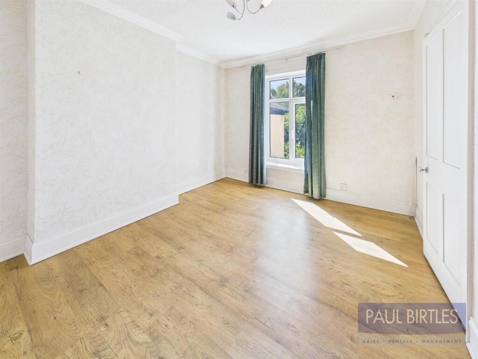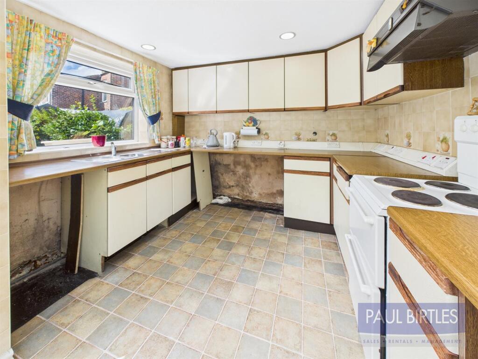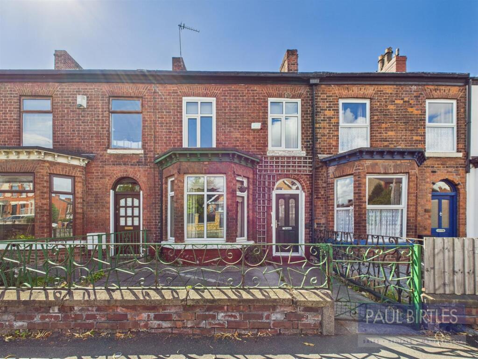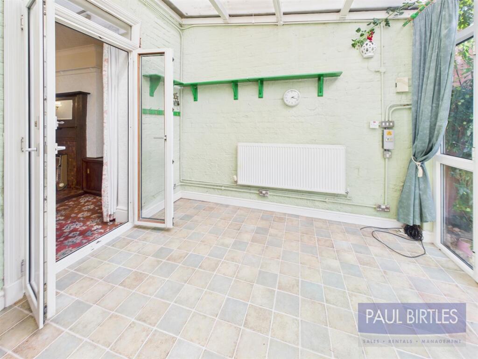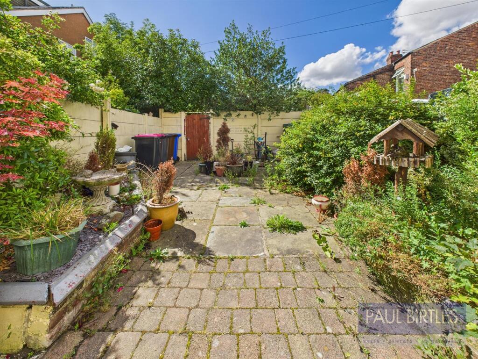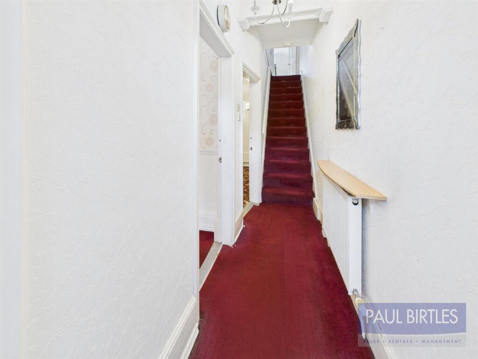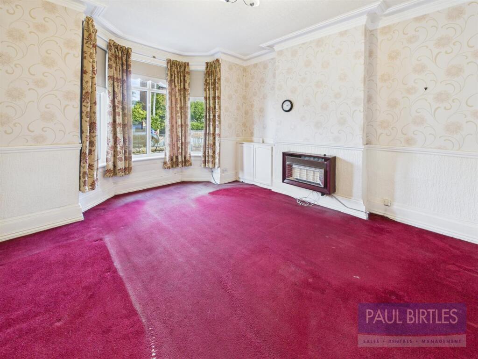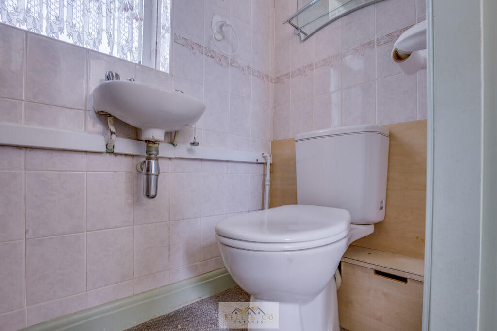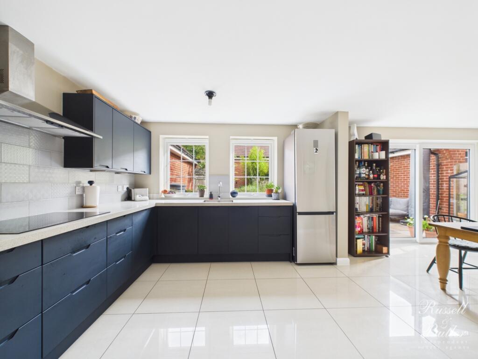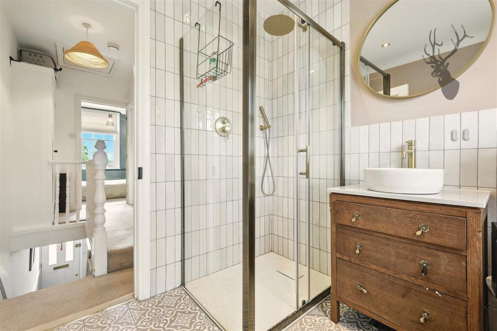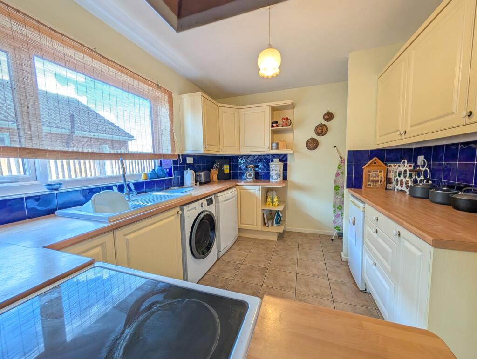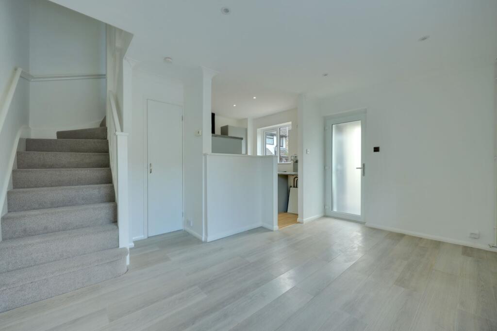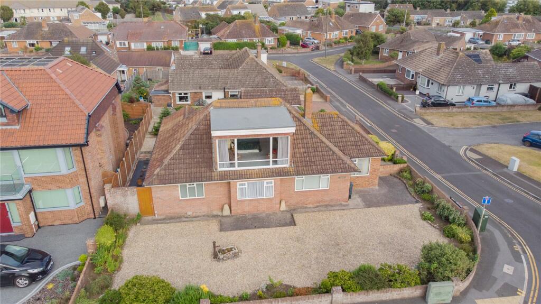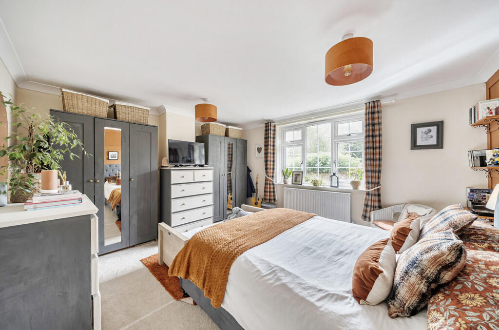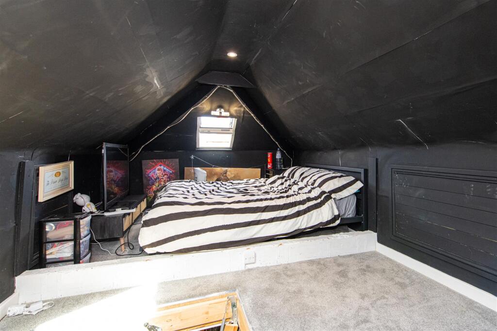2 bedroom terraced house for sale in Worsley Road, Eccles, Manchester, M30 8LY, M30
230.000 £
NO ONGOING VENDOR CHAIN
A generously proportioned mid-terraced home offering two spacious double bedrooms, ideally situated in a highly convenient location adjacent to Winton Park. Benefiting from a gas central heating system and double glazing throughout, this property boasts two distinct reception rooms, a well-appointed kitchen/dining area, and a large shower room with WC. The charming, enclosed rear courtyard provides a perfect outdoor space. Leasehold for the remainder of 999 years from 09/10/1861, subject to a modest ground rent of £1.29 per annum. An excellent opportunity for buyers seeking to personalise a property with great potential. Viewing is highly recommended to fully appreciate its appeal. Virtual tour available.
To The Ground Floor
Vestibule - Featuring an attractive double glazed entrance door. A secondary door leads into the entrance hall.
Entrance Hall - With a radiator and stairs ascending to the first floor accommodation.
Lounge - Including a radiator, a fitted gas fire, and a double glazed bay window to the front aspect.
Sitting Room - Featuring a fitted gas fire set within a decorative surround, a radiator, and useful under-stairs storage. Double glazed double doors provide access to:
Dining Area - With a radiator and a double glazed door with side panels opening out to the garden.
Opening into:
Kitchen - Equipped with a single drainer stainless steel sink unit with mixer tap, a range of base and wall units with work surfaces, cooker point, tiled splashbacks, and a double glazed window overlooking the rear garden. Space for appliances.
To The First Floor
Landing - With fitted storage cupboards and loft access.
Bedroom (1) - Benefiting from a radiator, two double glazed windows to the front, built-in wardrobes, and additional storage with dressing table facilities.
Bedroom (2) - With a radiator, double glazed window to the rear, and attractive wood-effect flooring.
Shower Room/WC - Comprising a walk-in shower enclosure, pedestal wash hand basin, and low-level WC. Features a radiator, tiled decor, and a double glazed window to the rear. A cupboard houses the combination gas central heating boiler, with additional storage space available.
Outside
The front of the property features a forecourt area, whilst to the rear is a fully enclosed courtyard with rear access gate, ideal for outdoor living or gardening activities.
2 bedroom terraced house
Data source: https://www.rightmove.co.uk/properties/166498940#/?channel=RES_BUY
- Air Conditioning
- Garden
- Loft
- Storage
- Terrace
Explore nearby amenities to precisely locate your property and identify surrounding conveniences, providing a comprehensive overview of the living environment and the property's convenience.
- Hospital: 1
The Most Recent Estate
Worsley Road, Eccles, Manchester, M30 8LY
- 2
- 1
- 0 m²

