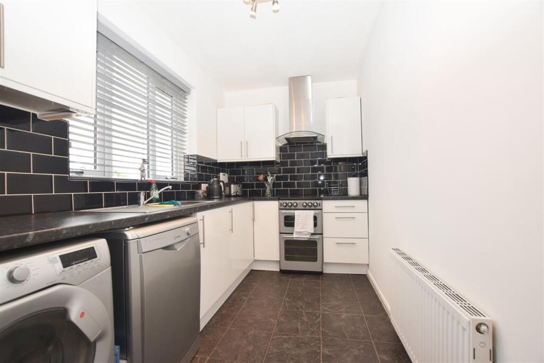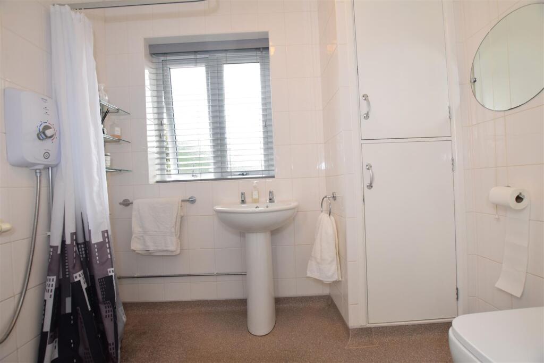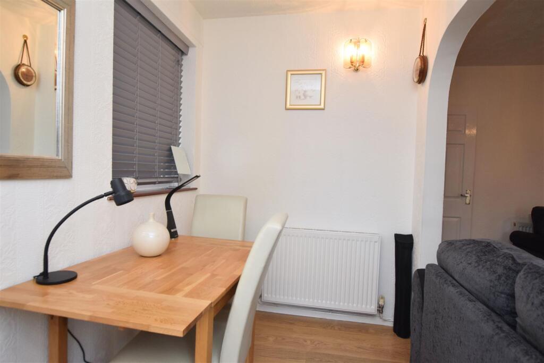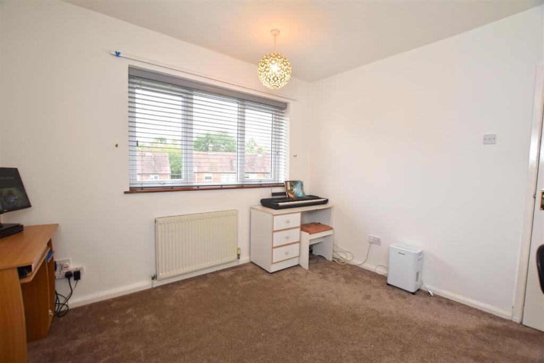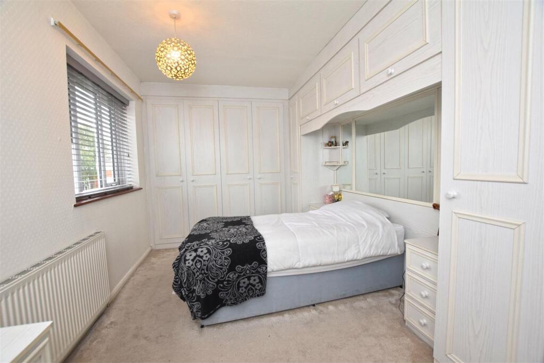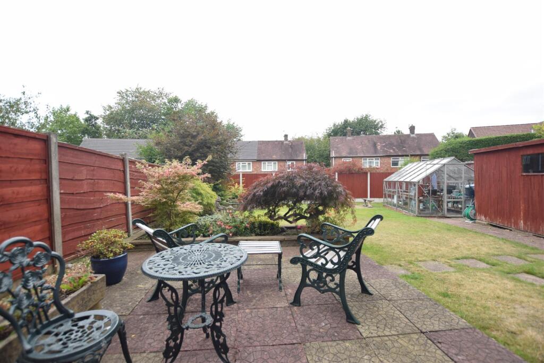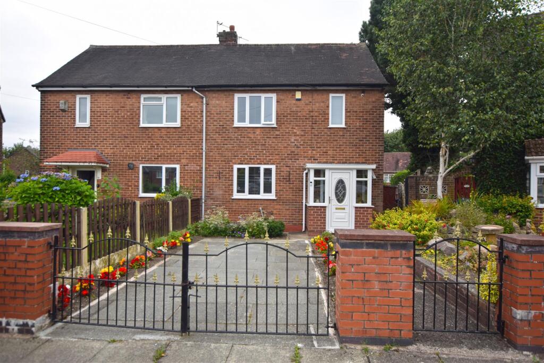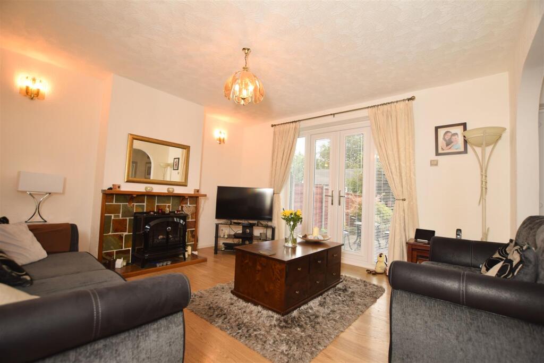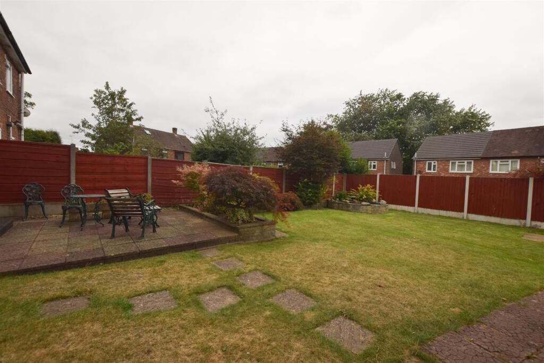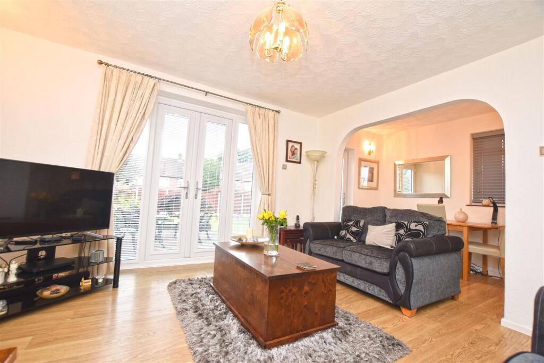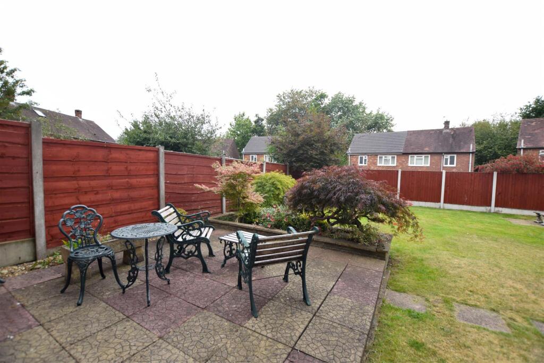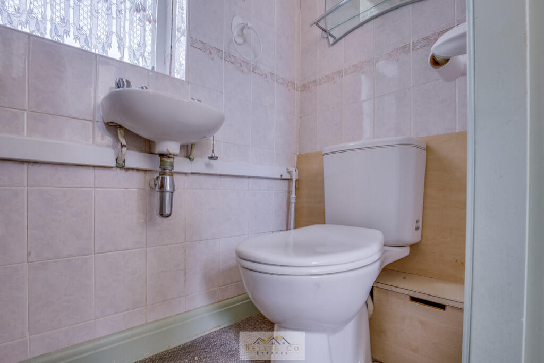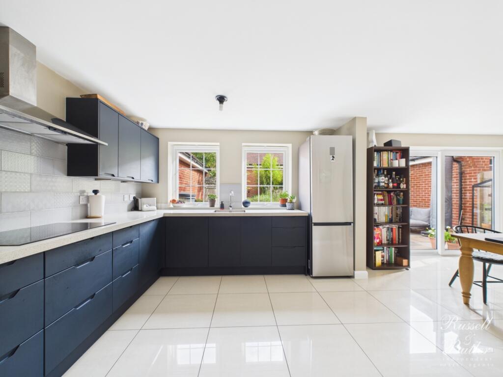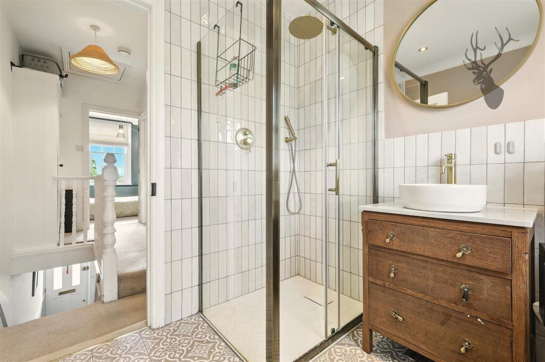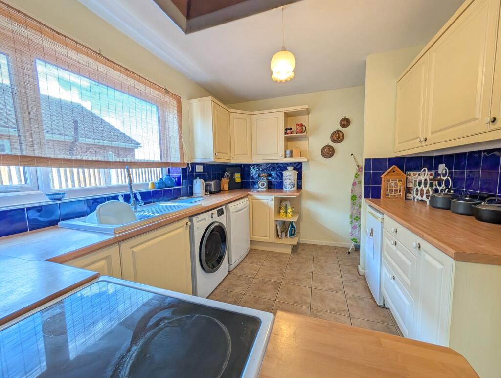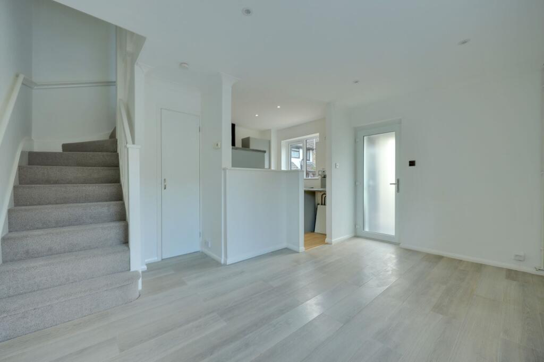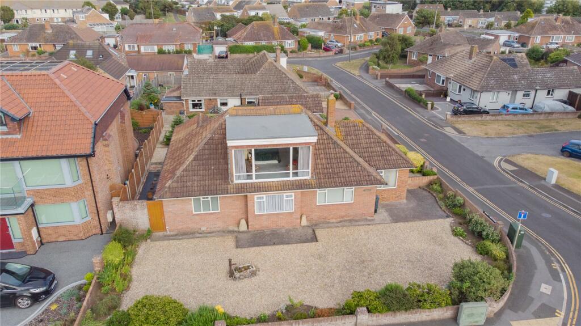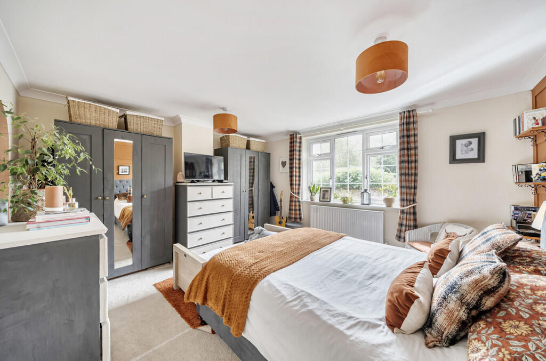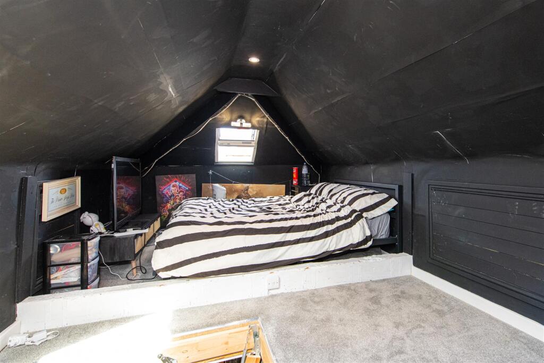2 bedroom semi-detached house for sale in Haweswater Drive, Langley, Middleton, M24
200.000 £
Charming Two-Bedroom Semi-Detached Home with Driveway & Spacious Garden
Situated in the sought-after Langley area of Middleton, this delightful semi-detached residence offers off-road parking via a gated driveway and boasts a generous rear garden featuring a lawn, patio, greenhouse, and practical garden shed. Beautifully maintained throughout, early viewing is highly recommended to appreciate its immaculate condition and fantastic location, close to local amenities, schools, transport links, and easy access to the M60 motorway network.
Ground Floor
Porch
Enclosed entrance porch providing a welcoming entry point and access to the hallway.
Hall
Spacious hallway with laminated wooden flooring, radiator, under-stair storage cupboard, and staircase leading to the first floor.
Kitchen
3.92m x 1.91m (12'10" x 6'3") – Front-facing kitchen featuring a range of wall and base units, stainless steel sink, cooker point with extractor fan, and space and plumbing for dishwasher and washing machine. Completed with tiled laminate flooring and radiator.
Lounge
4.06m x 3.94m (13'3" x 12'11”) – Located to the rear with an electric fire set within the surround, TV point, laminated flooring, and radiator. Double doors open to the garden, with an open arch leading to the dining area.
Dining Area
2.73m x 1.74m (8'11" x 5'8”) – Rear aspect space with laminated flooring and radiator, ideal for everyday dining.
First Floor
Bedroom 1
4.29m x 2.74m (14'0" x 8'11") – Front-facing double bedroom with fitted wardrobes, matching bedside tables, and a large cupboard, complemented by carpet flooring and radiator.
Bedroom 2
3.43m x 3.16m (11'3" x 10'4") – Rear aspect bedroom with fitted cupboard, carpet flooring, and radiator.
Wet Room
Modern three-piece wet room featuring a shower, vanity wash basin, low-level WC, fully tiled walls, laminate flooring, heated towel rail, and a fitted cupboard housing the combi boiler.
Outside
The front garden features a gated driveway providing off-road parking, with attractive soil borders planted with a variety of flowers and shrubs, alongside a raised soil bed with mature shrubs. Gated side access leads to an inviting patio area and a sizeable lawned garden, complete with a greenhouse and a useful garden shed, perfect for outdoor living and relaxation.
2 bedroom semi-detached house
Data source: https://www.rightmove.co.uk/properties/166432055#/?channel=RES_BUY
- Air Conditioning
- Alarm
- Garden
- Parking
- Storage
- Terrace
Explore nearby amenities to precisely locate your property and identify surrounding conveniences, providing a comprehensive overview of the living environment and the property's convenience.
- Hospital: 2
The Most Recent Estate
Haweswater Drive, Langley, Middleton
- 2
- 1
- 0 m²

