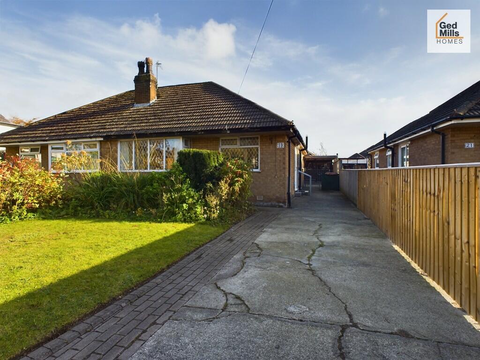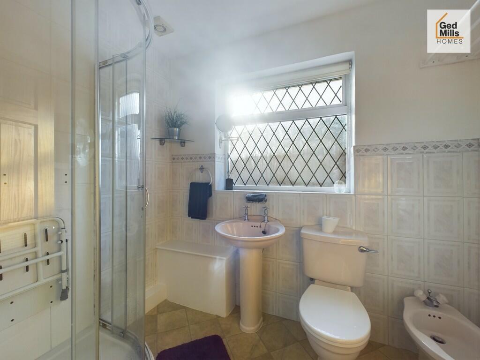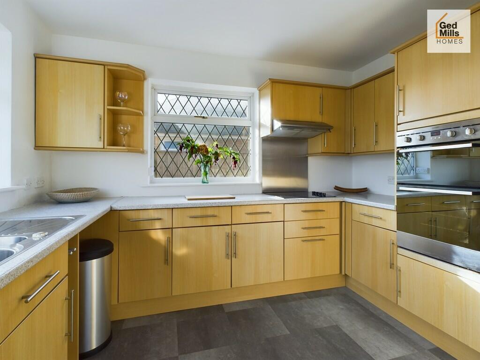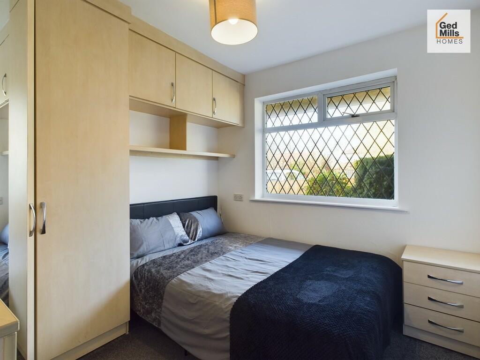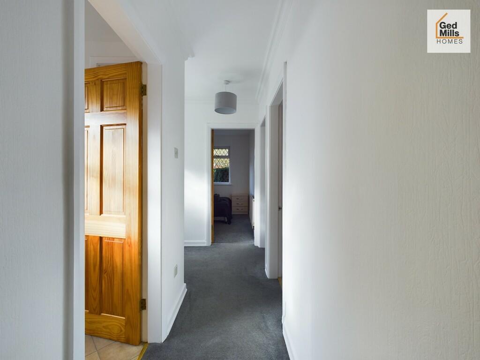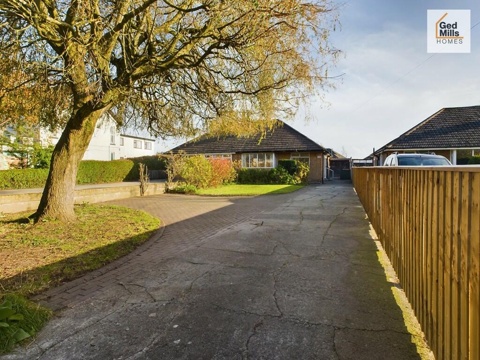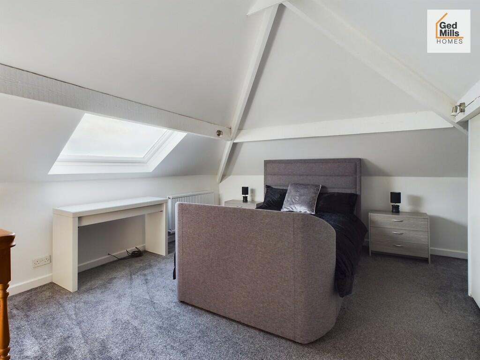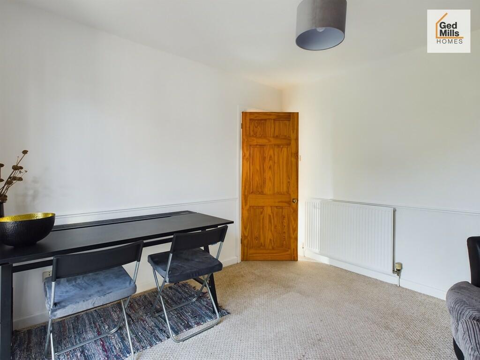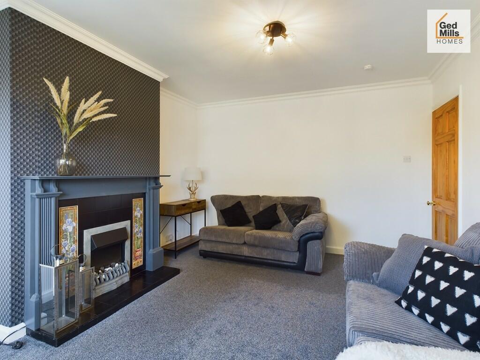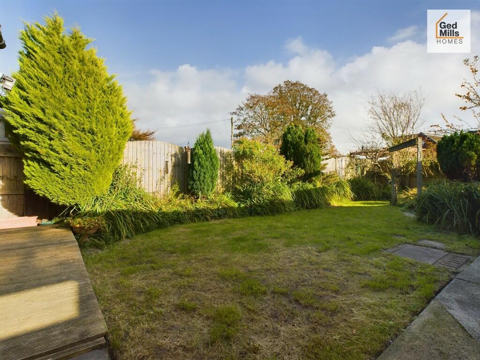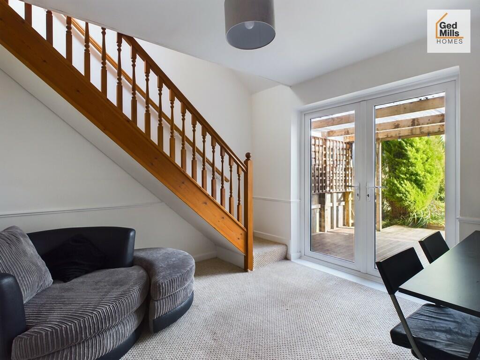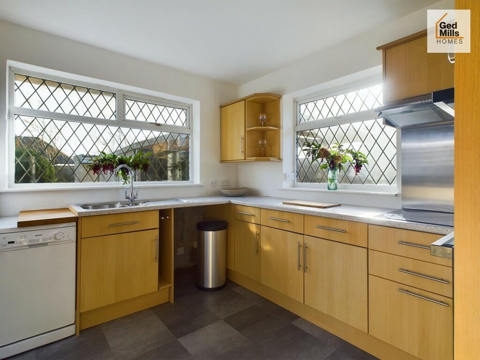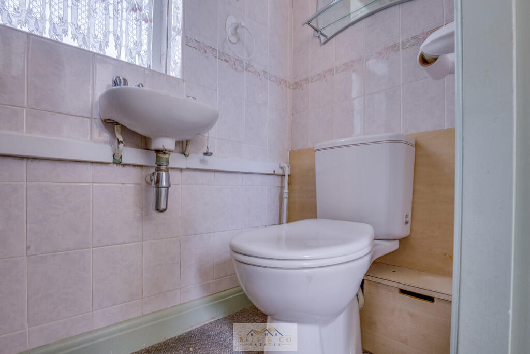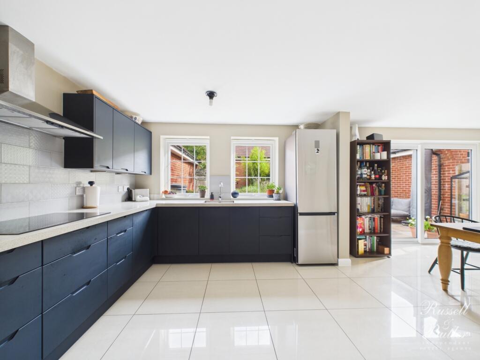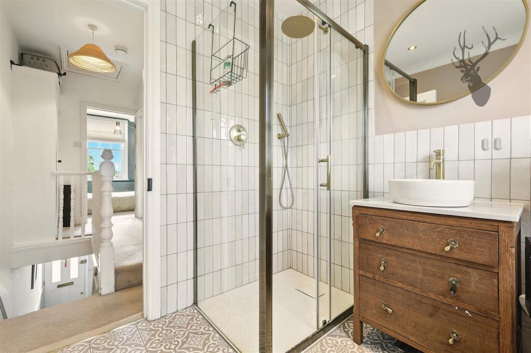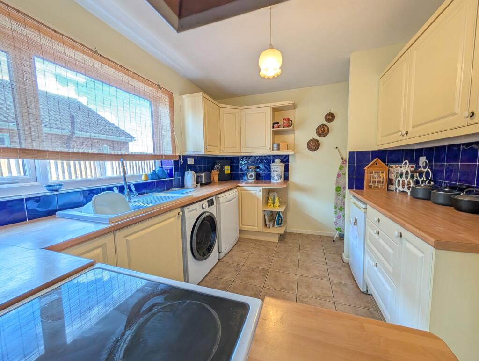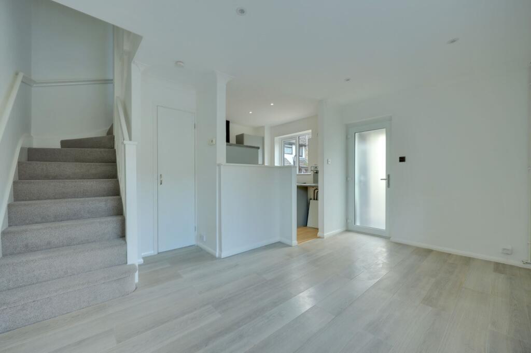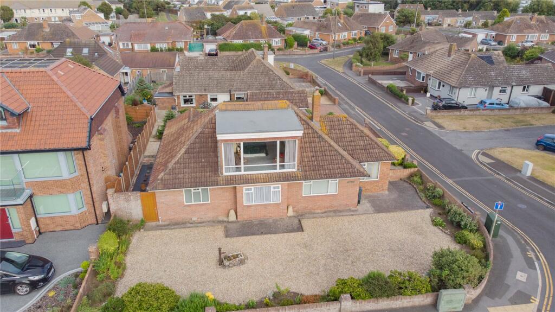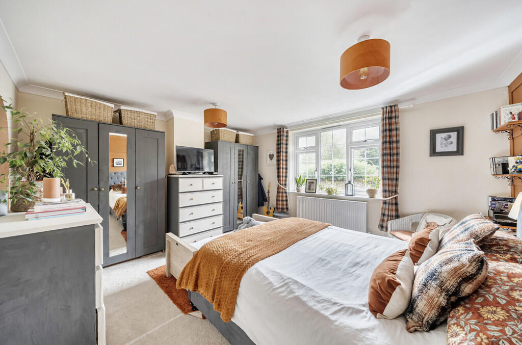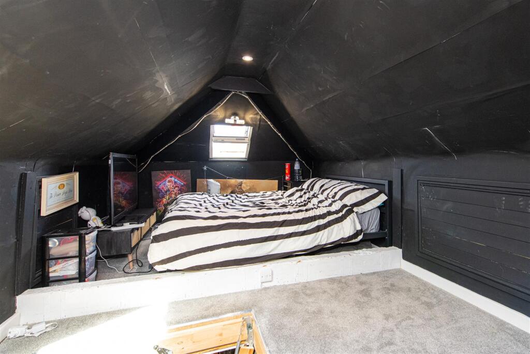2 bedroom semi-detached bungalow for sale in Broadpool Lane, Hambleton, FY6
199.950 £
FRONT ELEVATION A paved driveway, bordered by mature trees and shrubs, offers generous off-road parking for multiple vehicles. A gate provides access to the garage and the rear south-facing garden.
ENTRANCE HALL 3' 0" x 11' 6" (0.91m x 3.51m) Enter through a uPVC double glazed door into a welcoming hallway with carpeted flooring, a meter cupboard, and doors leading to all ground floor rooms.
LOUNGE / BEDROOM 11' 8" x 15' 2" (3.56m x 4.62m) A spacious reception featuring a uPVC double glazed bay window to the front, an attractive fireplace with a flame effect electric fire, plush carpeting, and a radiator for cosy comfort.
BEDROOM TWO 9' 11" x 8' 11" (3.02m x 2.72m) Equipped with built-in wardrobes and drawers, a uPVC double glazed window to the front, carpeted flooring, and a radiator, providing versatile living space or guest accommodation.
KITCHEN 10' 5" x 10' 11" (3.18m x 3.33m) Modern fitted kitchen with a range of wall and base units, an electric hob with extractor hood, eye-level oven and grill, stainless steel sink and drainer with mixer tap. Plumbing for a washing machine, a cupboard housing the combi boiler, and a uPVC double glazed window offering access to the rear decked area.
SHOWER ROOM 5' 5" x 7' 10" (1.65m x 2.39m) Features a walk-in shower cubicle, wash hand basin, low flush WC, bidet, wall-mounted vanity cupboard, fully tiled walls, radiator, and an obscure uPVC double glazed window.
SITTING ROOM 11' 9" x 10' 10" (3.58m x 3.3m) Bright and inviting with uPVC double glazed double doors opening to the rear garden, stairs leading to the loft room, plush carpeting, and a radiator.
LOFT ROOM 15' 5" x 12' 2" (4.7m x 3.71m) Spacious loft conversion featuring built-in storage/wardrobe space, carpeted flooring, and a Velux window overlooking the rear garden.
REAR GARDEN A charming south-facing garden laid to lawn, complemented by a decked patio area accessible via the kitchen or sitting room. Mature shrubs and trees create a tranquil and private outdoor space.
2 bedroom semi-detached bungalow
Data source: https://www.rightmove.co.uk/properties/154071680#/?channel=RES_BUY
- Air Conditioning
- Alarm
- Strych
- Garage
- Garden
- Loft
- Parking
- Storage
- Terrace
Explore nearby amenities to precisely locate your property and identify surrounding conveniences, providing a comprehensive overview of the living environment and the property's convenience.
- Hospital: 5
-
AddressBroadpool Lane, Hambleton
The Most Recent Estate
Broadpool Lane, Hambleton
- 2
- 1
- 0 m²

