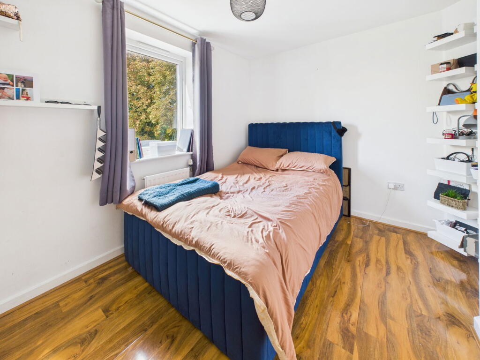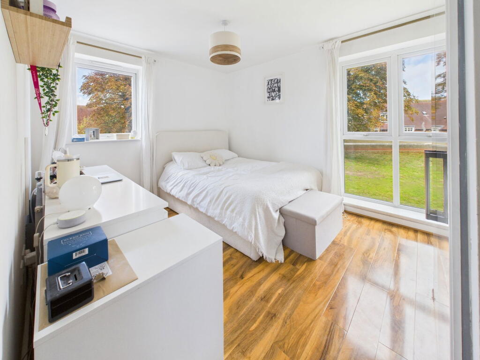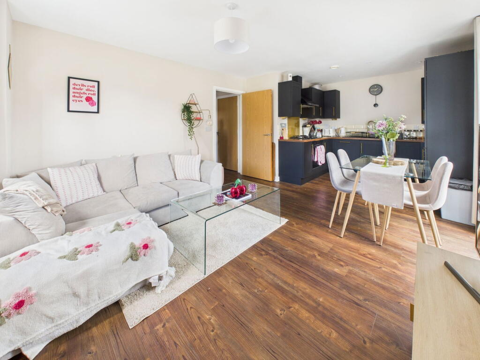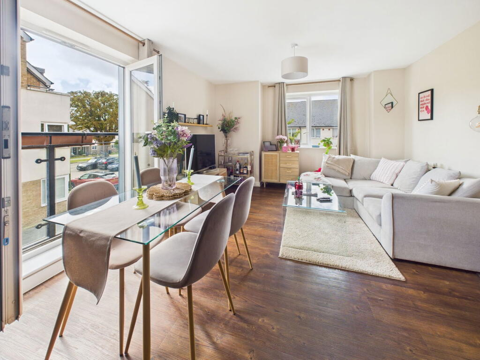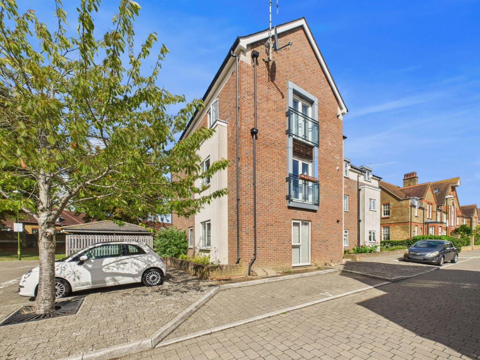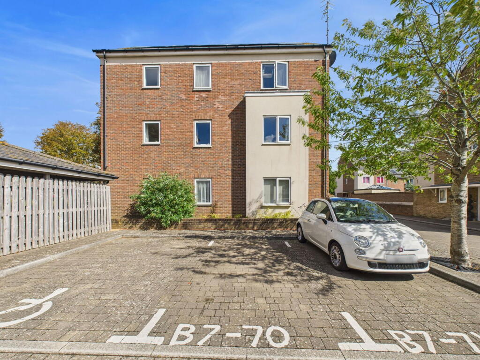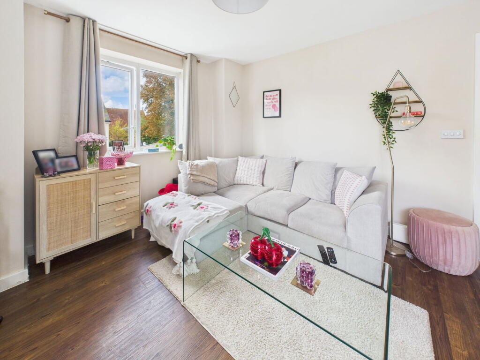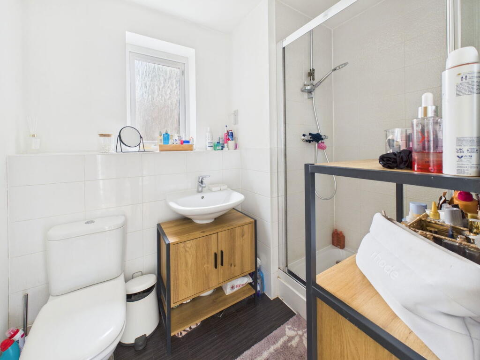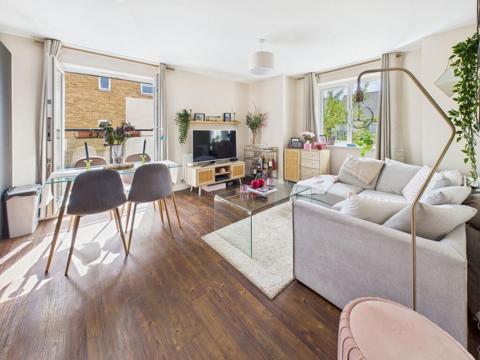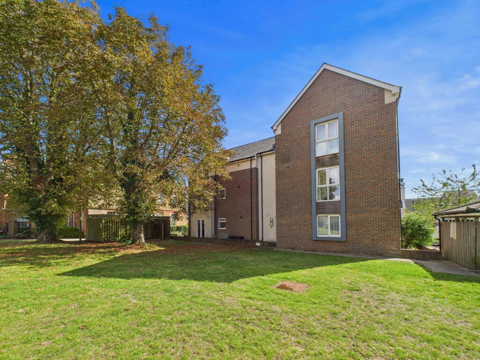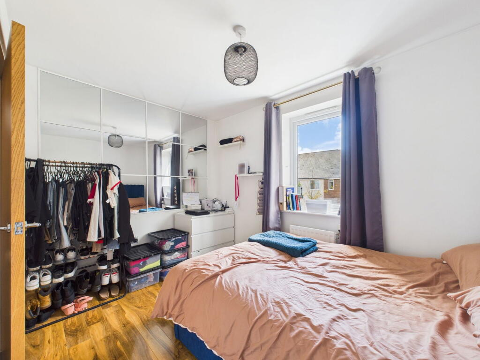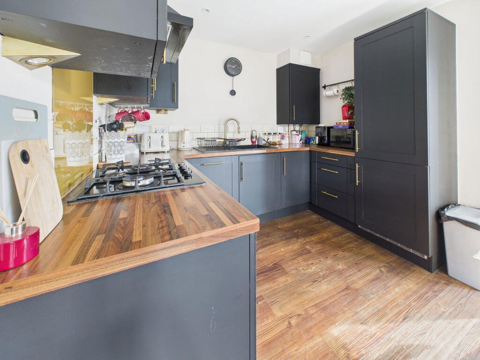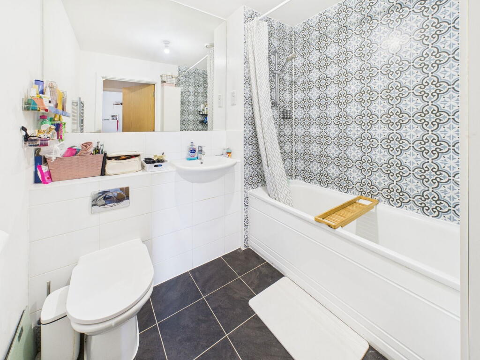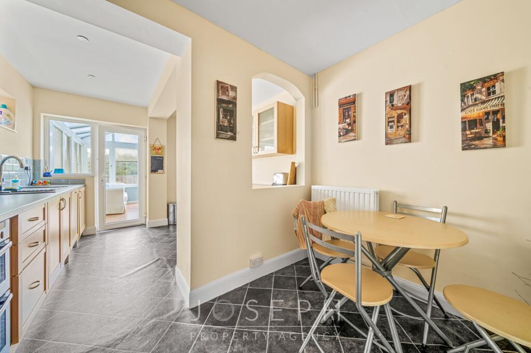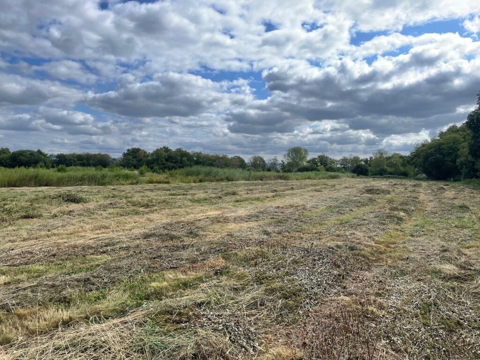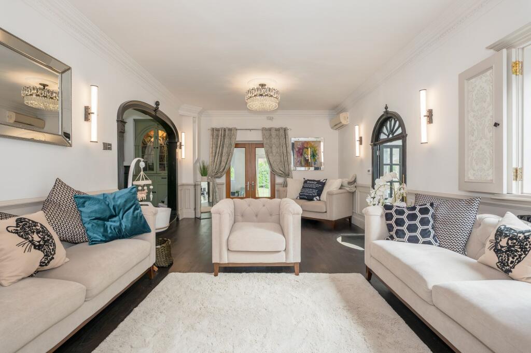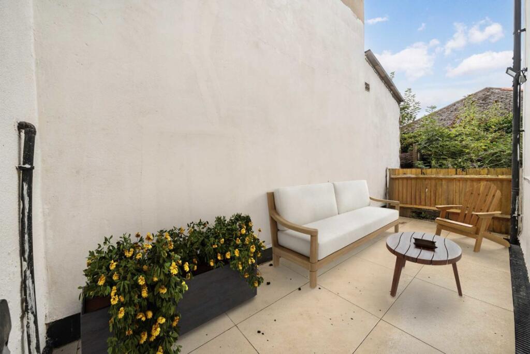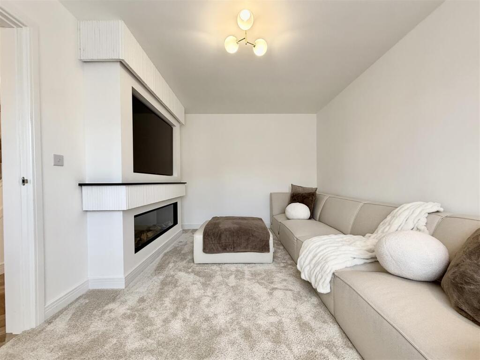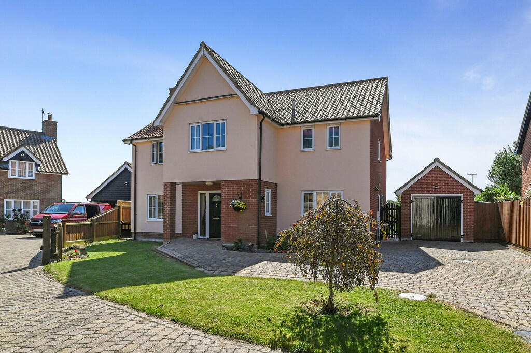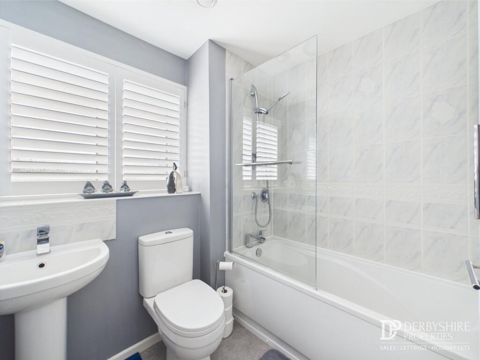2 bedroom flat for sale in Coral Close, Shoreham by Sea, BN43
300.000 £
We are pleased to present this generously proportioned two bedroom, two bathroom first-floor flat situated within a highly sought-after Shoreham-by-Sea development, offering the added benefit of allocated parking.
COMMUNAL ENTRANCE Telephone entry system, stairs leading to:-
FIRST FLOOR Private front door opening into:-
SPACIOUS ENTRANCE HALL Featuring Amtico flooring, two ceiling-mounted light fittings, radiator, and wall-mounted telephone entry system.
UTILITY CUPBOARD Offering space for a washing machine and tumble dryer, with an extractor fan, Amtico flooring, and wall-mounted electric fuse board.
DUAL ASPECT OPEN PLAN KITCHEN/LIVING/DINING AREA
MAIN BEDROOM – dual aspect with North and West-facing PVCu double-glazed windows. Includes laminate flooring, a single ceiling light fitting, and a fitted wardrobe with hanging rail and shelving. Access to:-
EN-SUITE – East-facing PVCu double-glazed window. Comprising vinyl flooring, low flush WC, hand wash basin with mixer tap and vanity unit below, partly tiled walls, a stepped-in shower cubicle with integrated shower attachment and fully tiled walls. Ladder-style heated towel rail, extractor fan, and single light fitting complete this superb en-suite.
BEDROOM TWO – West aspect. Equipped with PVCu double-glazed window, radiator, laminate flooring, and a single ceiling light fitting.
MAIN BATHROOM – Featuring vinyl flooring, low flush WC with mixer tap, partly tiled walls, ladder-style heated towel rail, and a panel-enclosed bath with integrated shower attachment, all with fully tiled walls. An extractor fan and single ceiling light fitting complete the bathroom.
ALLOCATED PARKING SPACE
TENURE
Lease Term: 125 years from 1 January 2011 – approximately 110 years remaining.
Maintenance Charge: circa £2,760 per annum
Ground Rent: approximately £370 per annum
COMMUNAL FACILITIES Beautifully maintained gardens, a communal bin store, and bike storage facilities.
2 bedroom flat
Data source: https://www.rightmove.co.uk/properties/166547441#/?channel=RES_BUY
- Air Conditioning
- Balcony
- Garden
- Internet Access
- Parking
- Storage
Explore nearby amenities to precisely locate your property and identify surrounding conveniences, providing a comprehensive overview of the living environment and the property's convenience.
- Hospital: 1
-
AddressCoral Close, Shoreham by Sea
The Most Recent Estate
Coral Close, Shoreham by Sea
- 2
- 2
- 0 m²

