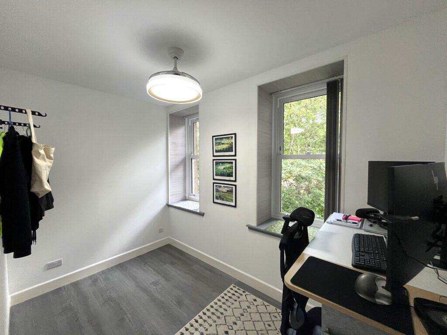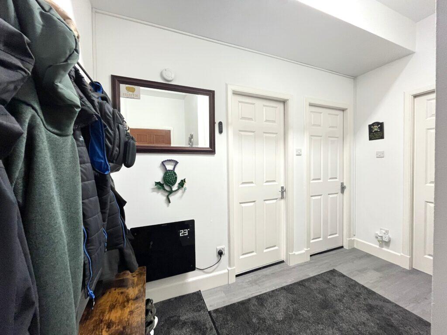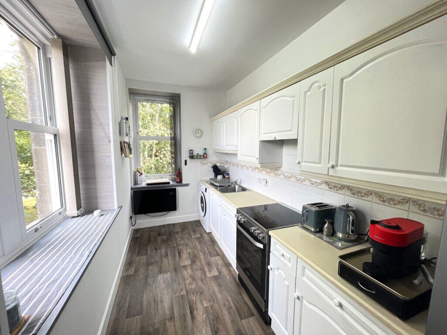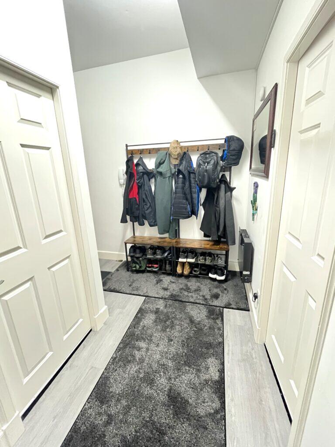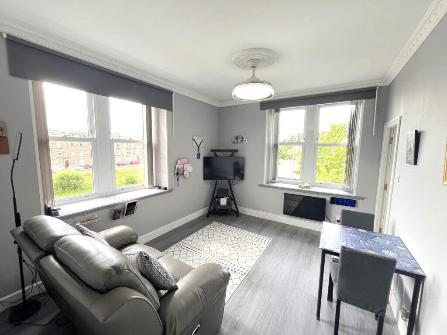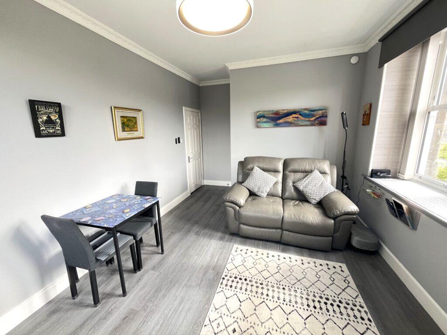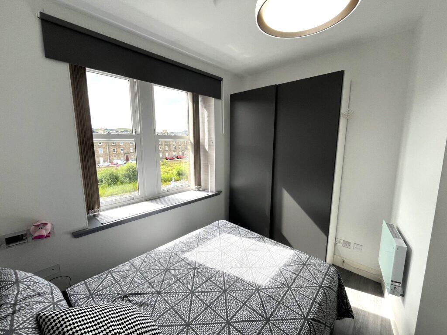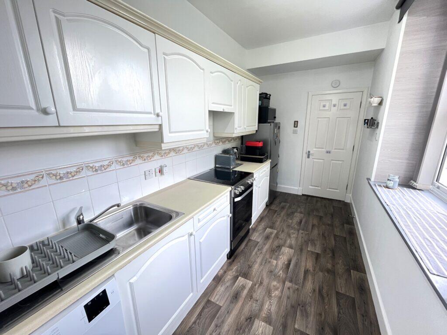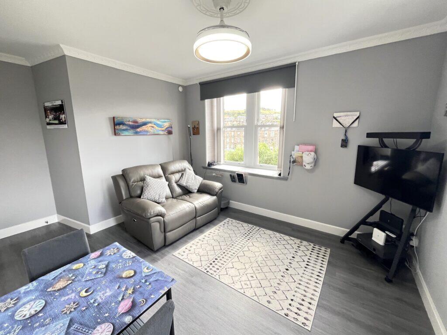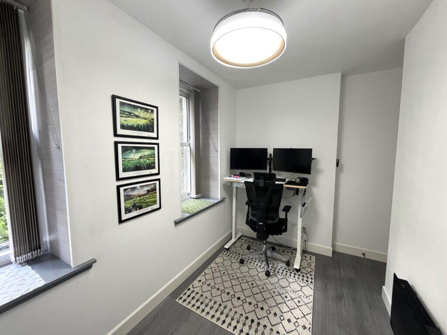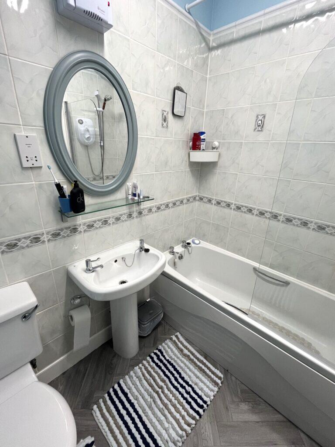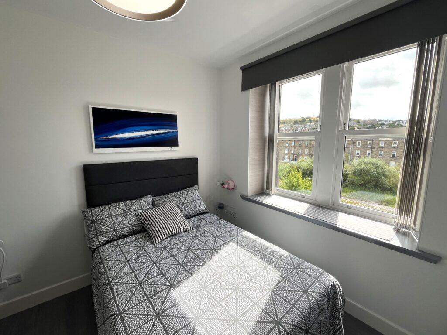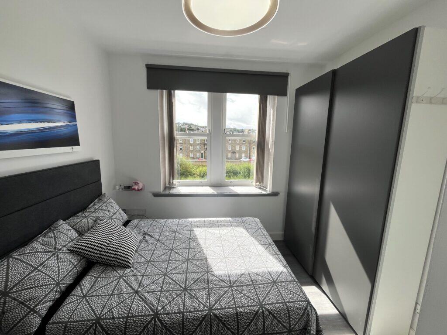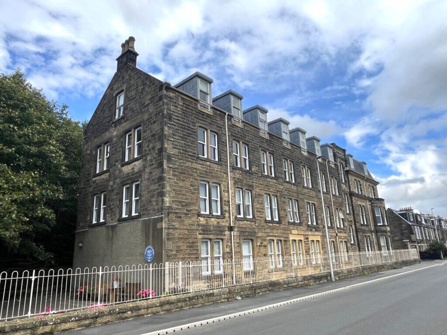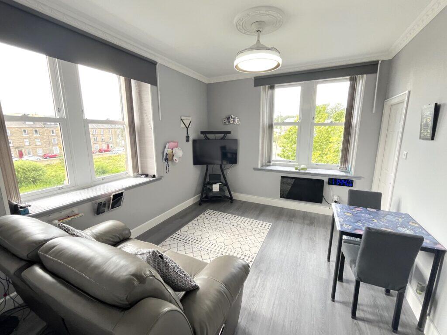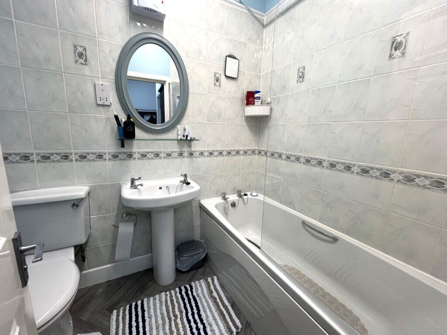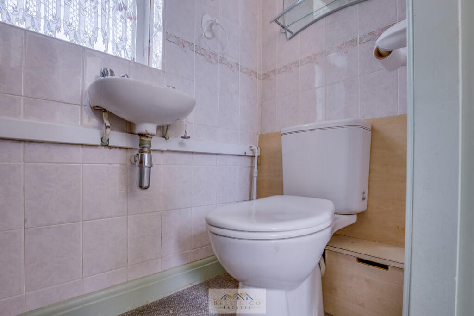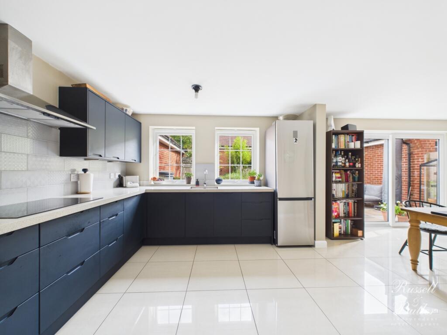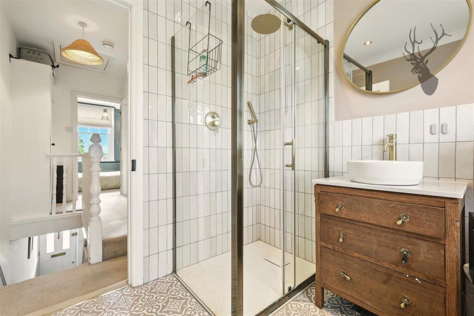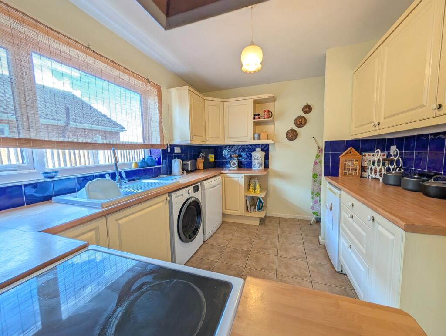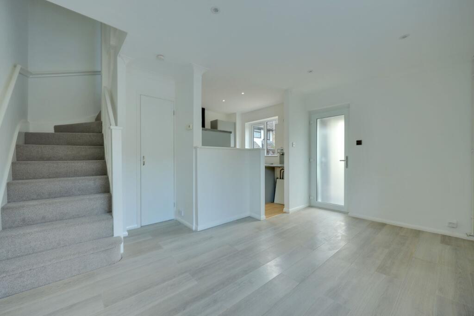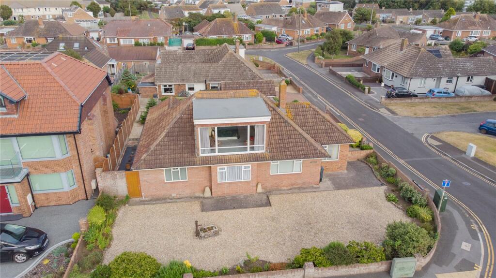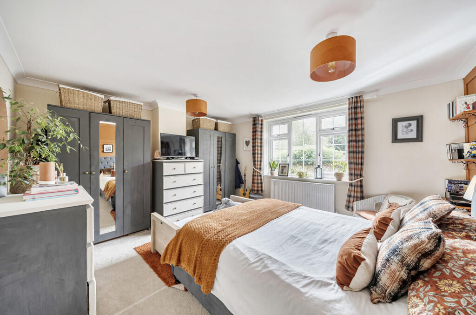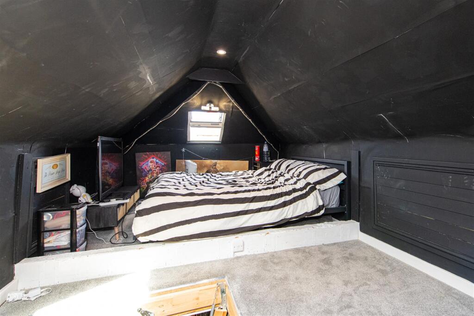2 bedroom flat for sale in 6 Mansfield Mills House, Mansfield Road, Hawick, TD9 8AY, TD9
85.000 £
Stunning Second Floor Two-Bedroom Apartment with Spectacular Views
Early viewing is highly recommended for this exceptionally bright and attractively presented second-floor apartment, offering breathtaking open views to the front and side over the River Teviot and Millars Knowes beyond. Presented in sleek, neutral tones throughout, the property benefits from recently installed double-glazed windows, backed by a 10-year guarantee, and newly fitted digital electric convector heaters for modern comfort. The development features a secure entry phone system and private residents' parking to the rear, ensuring convenience and security.
The well-maintained shared entrance with secure entry system leads to the property, with all accommodation accessed via a welcoming hallway that houses a storage cupboard for the water tank. The spacious lounge, positioned to the front and side with dual-aspect windows, is flooded with natural light. Decorated in soft grey with whites to the ceiling coving and stylish timber-effect vinyl flooring, it is an inviting space enhanced by a contemporary ceiling light with built-in fan.
From the lounge, a white timber panel door opens to the kitchen, which features a range of modern white units both floor and wall-mounted. Double-glazed windows overlooking the side and rear provide additional light. The kitchen offers space for a washing machine, electric cooker, and a freestanding fridge freezer, making it both practical and user-friendly.
The apartment comprises two generously proportioned double bedrooms, each beautifully decorated in cool tones with vinyl flooring and white-painted timber finishes. Both bedrooms are equipped with stylish ceiling lights featuring remote-controlled fans, and the master benefits from built-in storage solutions, adding to the property's appeal.
The contemporary bathroom includes a white three-piece suite with a wash hand basin, WC, and bath with an electric shower over and a glazed shower screen. The walls are predominantly tiled for ease of maintenance, complemented by a durable vinyl floor.
Externally, residents enjoy a dedicated private parking area, while a charming communal courtyard at the front provides a pleasant outdoor space.
Room Sizes:
- Lounge: 4.84 x 3.38 m
- Kitchen: 4.35 x 2.36 m
- Bedroom One: 3.04 x 3.29 m
- Bedroom Two: 3.55 x 2.69 m
- Bathroom: 1.98 x 2.07 m
2 bedroom flat
Data source: https://www.rightmove.co.uk/properties/166498367#/?channel=RES_BUY
- Air Conditioning
- Garden
- Parking
- Storage
Explore nearby amenities to precisely locate your property and identify surrounding conveniences, providing a comprehensive overview of the living environment and the property's convenience.
- Hospital: 12
The Most Recent Estate
6 Mansfield Mills House, Mansfield Road, Hawick, TD9 8AY
- 2
- 1
- 0 m²

