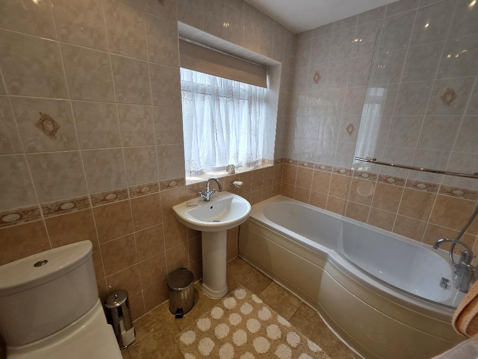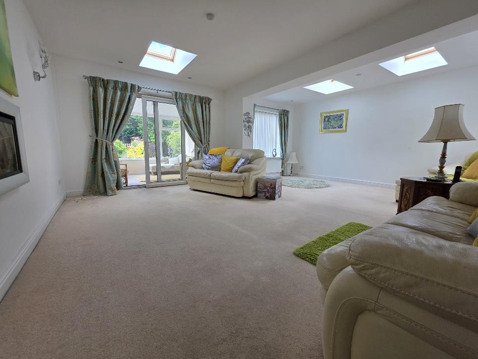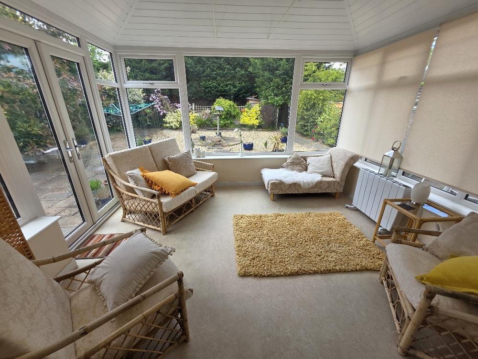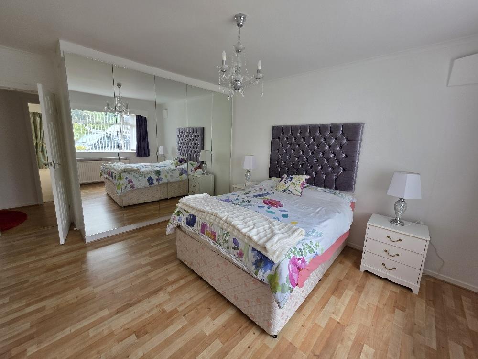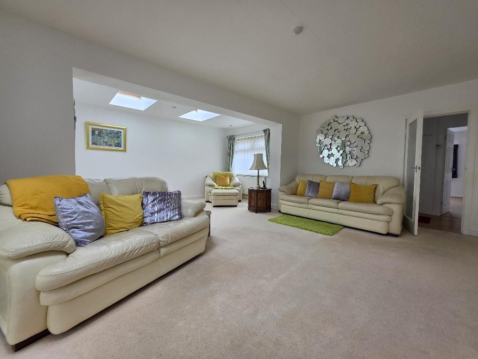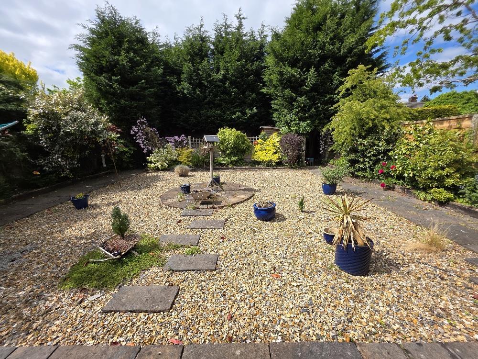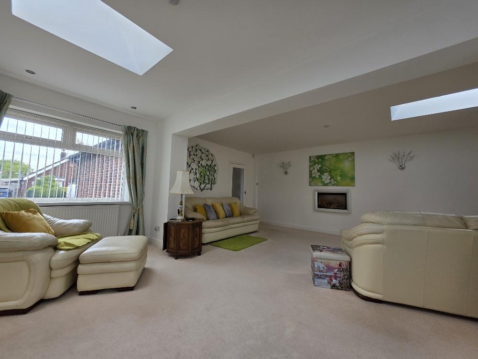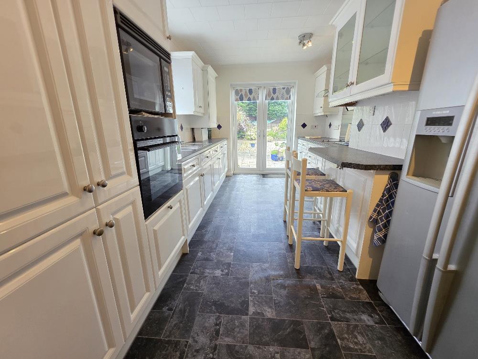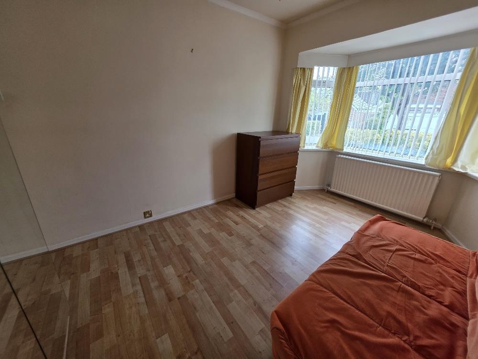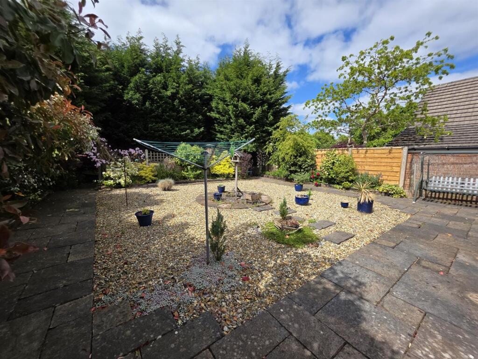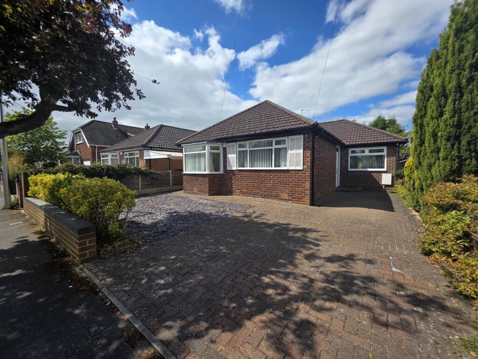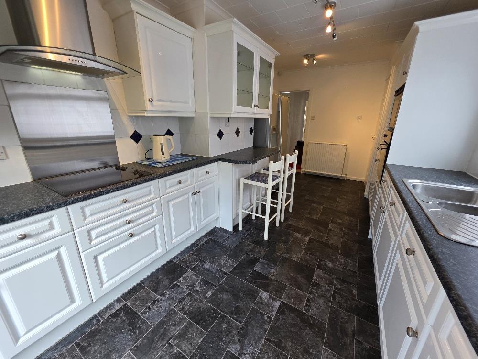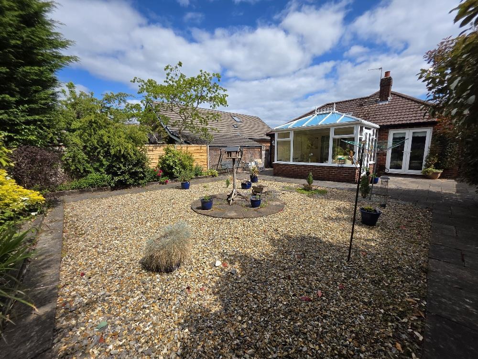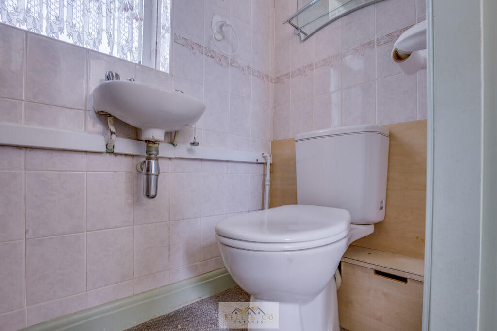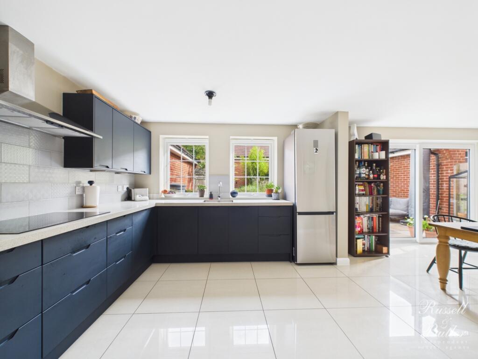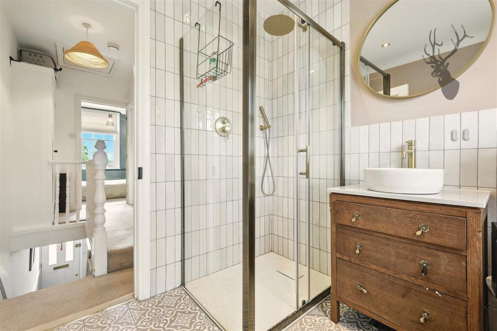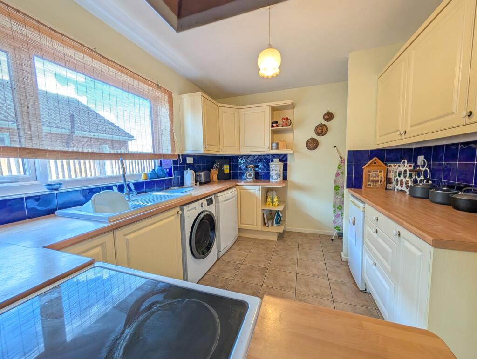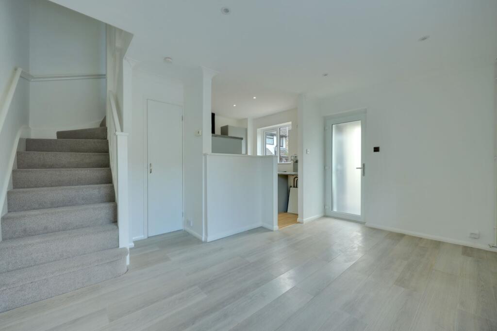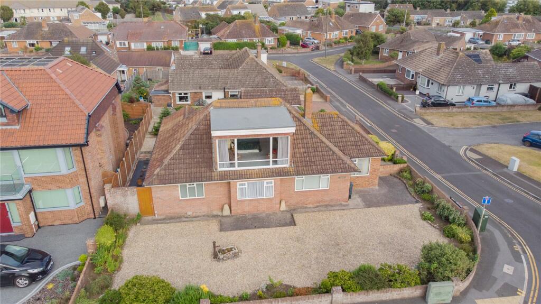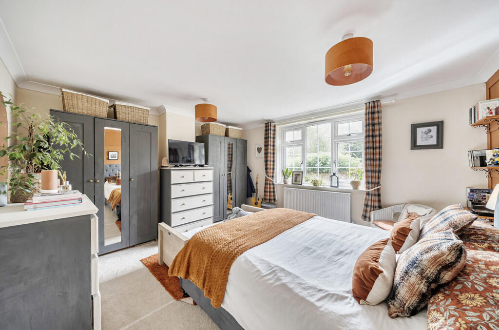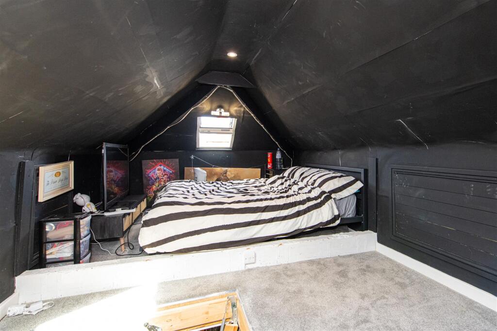2 bedroom detached bungalow for sale in Greenway Road, Heald Green, SK8
385.000 £
Introducing this generously extended detached bungalow, offered with the advantage of no onward chain, nestled towards the end of a highly sought-after cul-de-sac in a popular residential neighbourhood.
The property is approached via a neatly maintained garden and a stylish block-paved driveway, offering ample off-road parking.
Inside, a welcoming entrance porch leads to a spacious hallway with convenient built-in storage. The living room seamlessly flows into the dining area, creating an ideal open-plan living space which is beautifully enhanced by roof windows and a bright dual aspect. Glazed doors open into a generously sized conservatory with an insulated roof, perfect for enjoying the garden all year round.
The extended breakfast kitchen is equipped with a comprehensive range of integrated appliances and benefits from a useful store/utility room. The family bathroom features a modern white suite with a shower positioned above the bath. The property is completed by two well-proportioned double bedrooms, each fitted with wardrobes and mirrored doors.
The rear garden is a true highlight, offering generous proportions and a high level of privacy. Paved seating areas are complemented by low-maintenance decorative chippings, creating easy-to-manage outdoor living spaces. At the end of the garden, you’ll find a further section with a timber shed and well-established border planting, providing an abundance of trees and shrubs for added charm.
This superb property is presented in excellent decorative order and is sure to appeal to a variety of buyers. Situated conveniently on Greenway Road, it offers excellent access to local amenities and transport links. An internal viewing is highly recommended to fully appreciate the space and quality on offer.
Accommodation Details:
Entrance Porch
Entrance Hallway - 2.62m max x 3.81m max (8'7 max x 12'6 max)
Dining Room - 5.46m x 2.44m (17'11 x 8'0) - Open to:
Living Room - 5.46m x 3.45m (17'11 x 11'4) - Doors leading to:
Conservatory - 3.35m x 3.53m (11'0 x 11'7)
Breakfast Kitchen - 5.46m x 2.82m (17'11 x 9'3)
Bedroom One - 4.65m reducing to 3.73m to wardrobes x 3.48m (15'3 reducing)
Bedroom Two - 3.96m into bay reducing to 2.82m with fitted wardrobe
Bathroom - 2.62m x 1.68m (8'7 x 5'6)
Externally
The front garden area features a block-paved driveway providing convenient off-road parking. The enclosed rear garden boasts paved seating areas alongside low-maintenance decorative chippings, along with a further section housing a timber shed. Mature border planting, including a variety of trees and shrubs, ensures a pleasant and private outdoor environment.
2 bedroom detached bungalow
Data source: https://www.rightmove.co.uk/properties/161839535#/?channel=RES_BUY
- Air Conditioning
- Strych
- Garden
- Monitoring
- Parking
- Storage
- Terrace
- Utility Room
Explore nearby amenities to precisely locate your property and identify surrounding conveniences, providing a comprehensive overview of the living environment and the property's convenience.
- Hospital: 1
-
AddressGreenway Road, Heald Green
The Most Recent Estate
Greenway Road, Heald Green
- 2
- 1
- 0 m²

