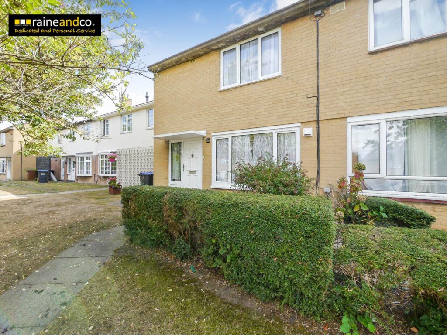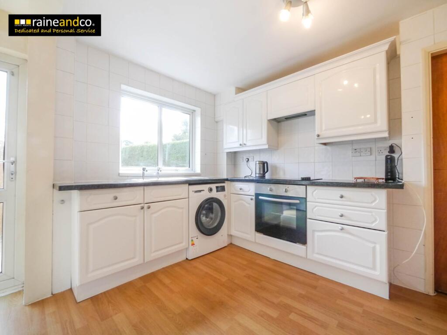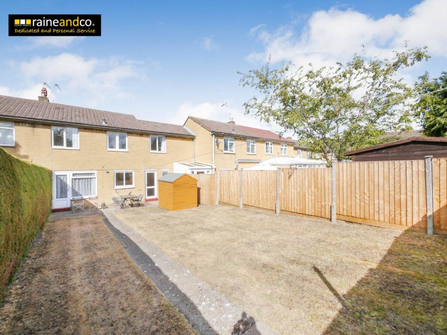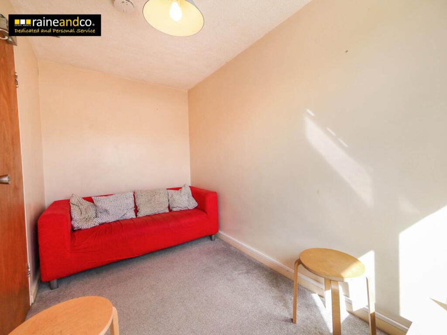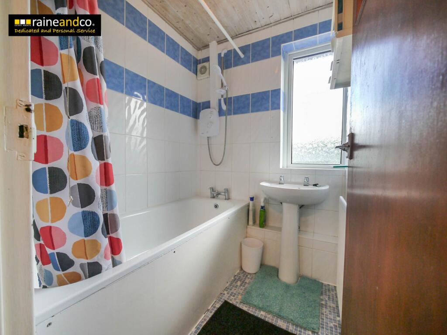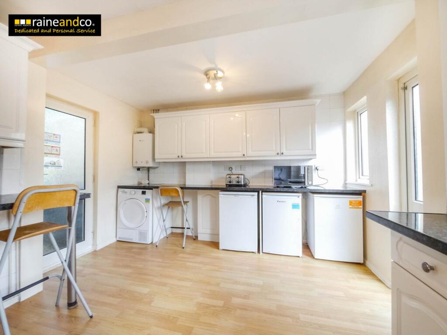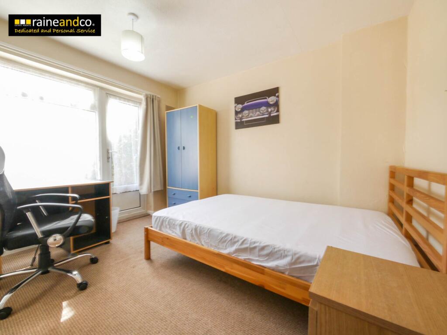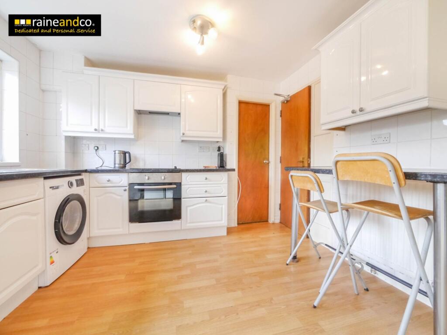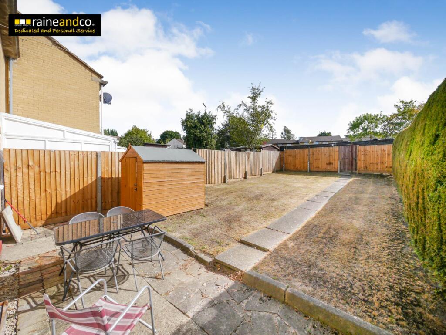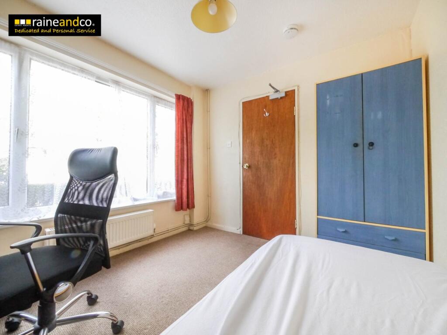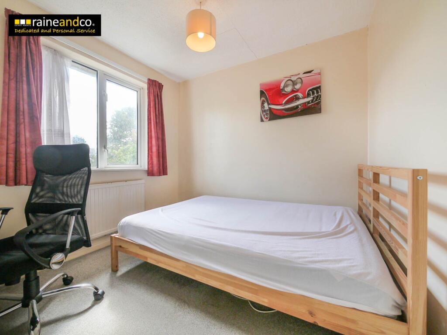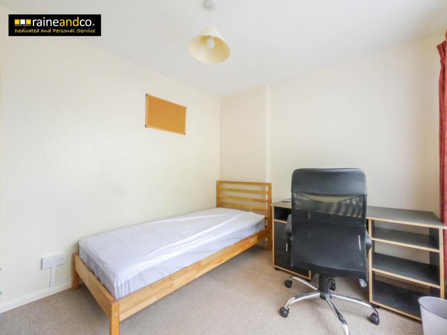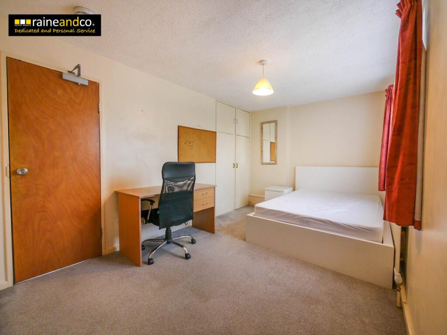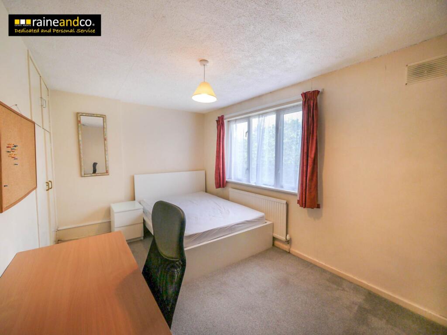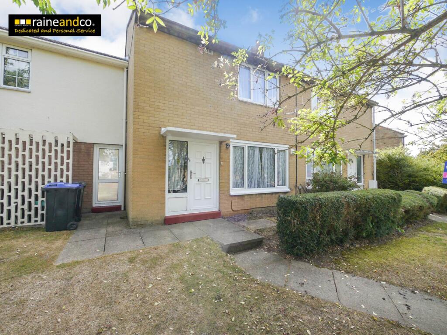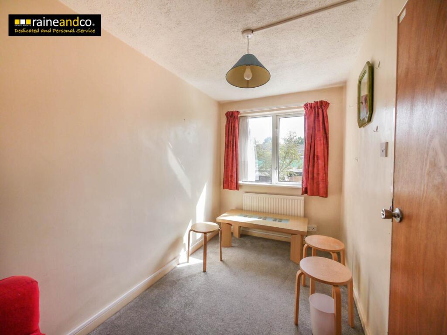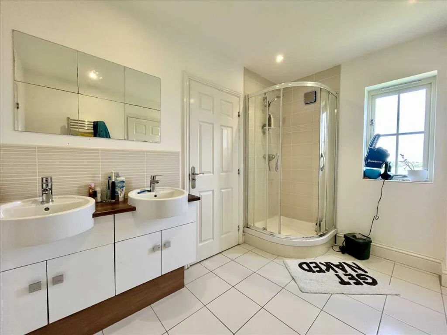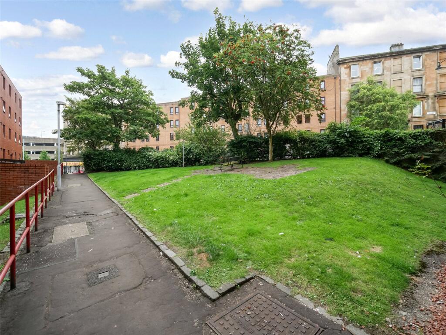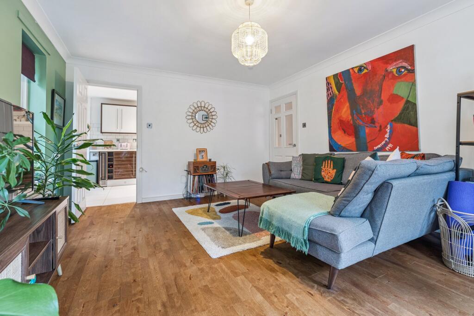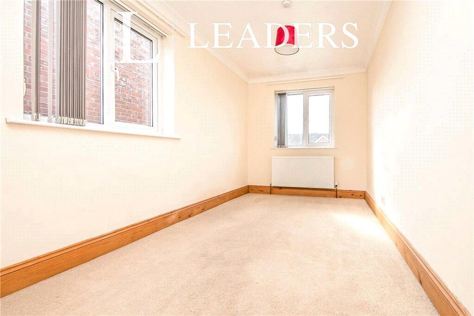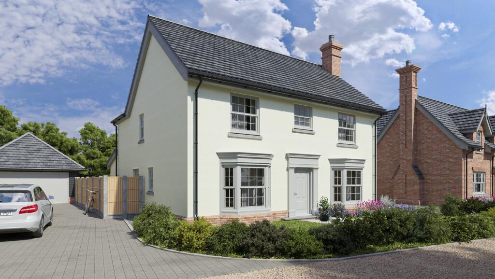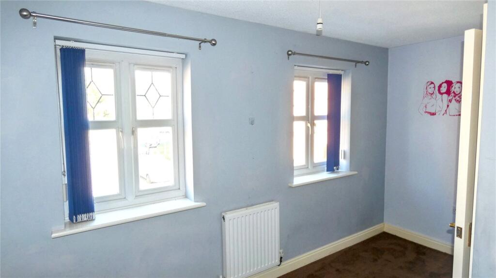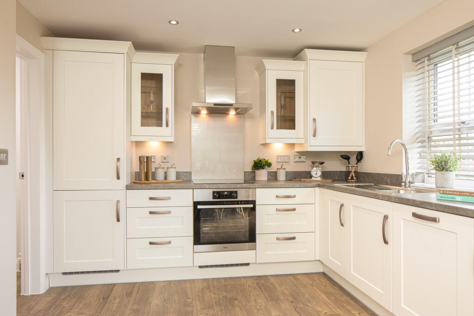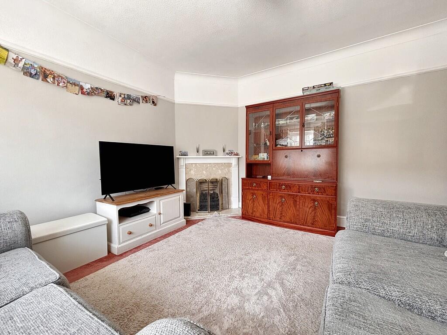5 bedroom terraced house for sale in Spring Glen, Hatfield, AL10
349.995 £
This adaptable terraced home in Spring Glen offers spacious living areas, making it an excellent choice whether you're seeking an investment opportunity or a family residence. Formerly utilised as a five-bedroom student lettings property, it can effortlessly be reconfigured into a comfortable three-bedroom family home featuring generous reception spaces. The property benefits from a large kitchen/diner, excellent storage solutions throughout, a secluded rear garden measuring approximately 50ft, and is offered chain free.
Ground Floor
Entrance Hall
Entrance via the front door with a convenient under-stairs storage recess, a radiator, and stairs leading to the first floor, as well as access to the reception rooms.Reception One / Bedroom Four
Front-facing double glazed window, radiator.Reception Two / Bedroom Five
Rear-facing double glazed window, radiator, door providing direct access to the garden.Kitchen Diner
Rear-facing double glazed windows and front access via a door leading to the bin store and garden. Fitted with a comprehensive range of base and eye-level units, roll-top work surfaces, tiled splashbacks, stainless steel sink, plumbing for a washing machine, space for a tumble dryer and fridge/freezer. Includes a built-in electric oven with hob and extractor.First Floor
Landing
Loft hatch access, airing cupboard housing the water tank. Doors leading to the bedrooms and bathroom.Bedroom One
Front-facing double glazed window, radiator, two built-in storage cupboards.Bedroom Two
Rear-facing double glazed window, radiator, storage cupboard.Bedroom Three
Rear-facing double glazed window, radiator.Family Bathroom
Panel-enclosed bath with mixer taps and shower attachment, pedestal wash basin, partly tiled walls, rear-facing opaque double glazed window.Separate WC
Low-level flush WC, opaque double glazed window to the rear.Garden
Approximately 50ft, mainly lawned with a patio area and a secluded aspect, featuring rear pedestrian access.Outside
On-street parking with casual permits available.Material Information
- Council Tax Band: C — Approximate amount: £2,111.65
- Tenure: Freehold
- Type: Terraced House
- Construction: Traditional
- Reception Rooms: 2
- Bedrooms: 3
- Bathrooms: 1
- Kitchens: 1
- Parking: On-street
- Services Connected: Electricity, Gas, Water, Drainage
- Renewable Energy / Batteries: No
- Telephone & Broadband: Not connected
- Central Heating: Yes, powered by Gas
Additional Information
- Safety Issues: None reported
- Accessibility Adaptations: No
- Conservation Area: No
- Listed Building: No
- Planning Applications: Some pending approvals that may affect the property
- Access Road: Made up and adopted
- Rights of Way: None affecting the property
- Disputes or Proposals: None known
- Shared Facilities: None
- Covenants or Preservation Orders: None
- Extensions or Alterations: None to date
- Planning Permission & Building Regulations: Not applicable
- Adjacent land or environmental risks: None
To your knowledge, there are no issues that would influence a buyer's decision. No material defects or concerns have been identified.
Notice: Please note we have not tested any appliances, fixtures, fittings, or services. Buyers should carry out their own investigations to verify the operational condition of all items. All measurements are approximate, and photographs are for guidance only.
5 bedroom terraced house
Data source: https://www.rightmove.co.uk/properties/166349726#/?channel=RES_BUY
- Air Conditioning
- Garden
- Loft
- Parking
- Storage
- Terrace
Explore nearby amenities to precisely locate your property and identify surrounding conveniences, providing a comprehensive overview of the living environment and the property's convenience.
- Hospital: 2
-
AddressSpring Glen, Hatfield
The Most Recent Estate
Spring Glen, Hatfield
- 5
- 1
- 0 m²

