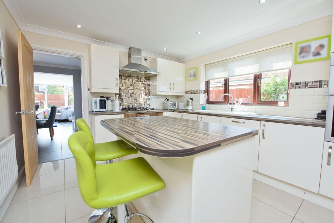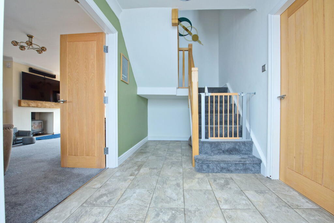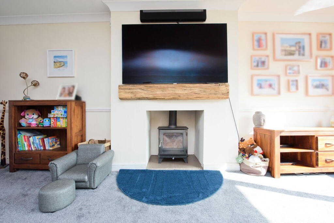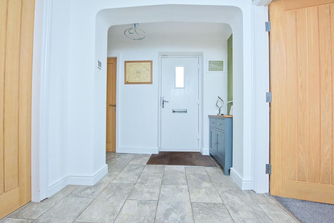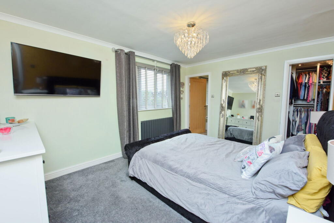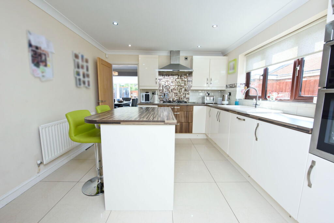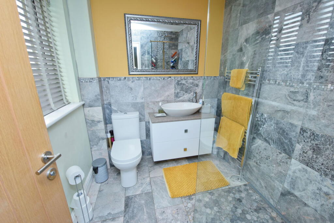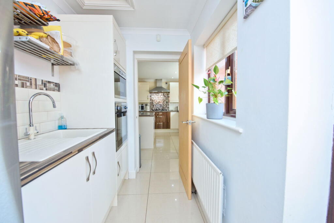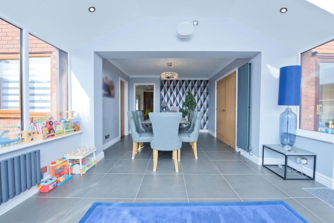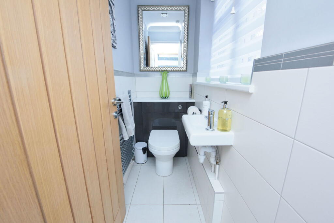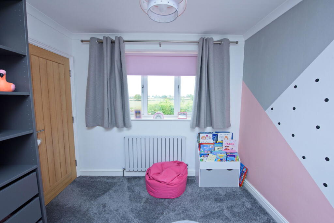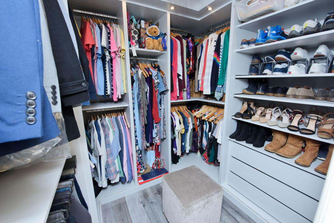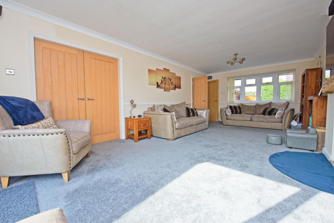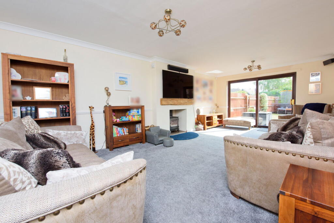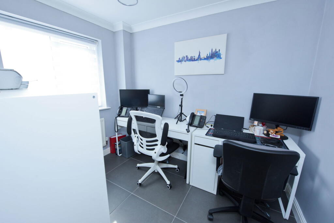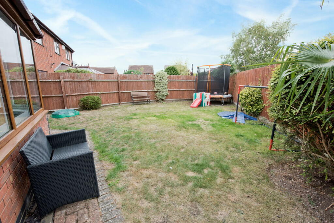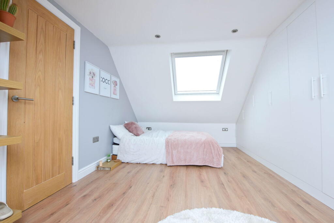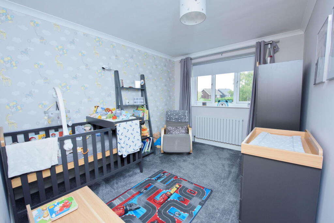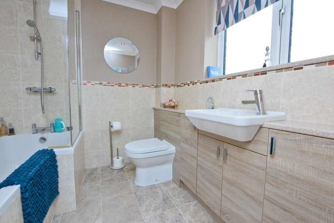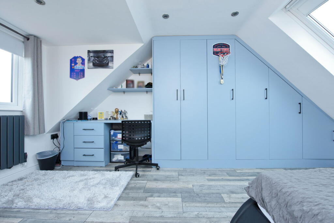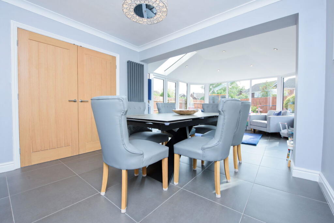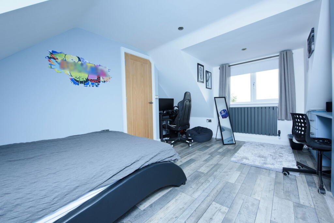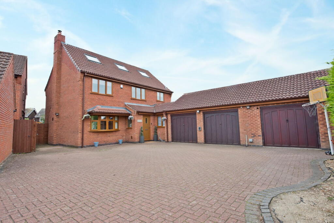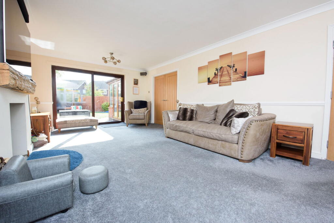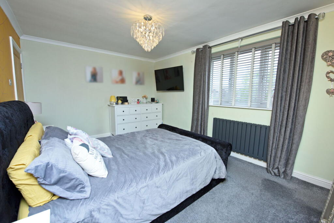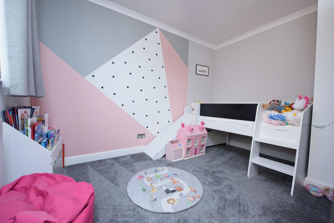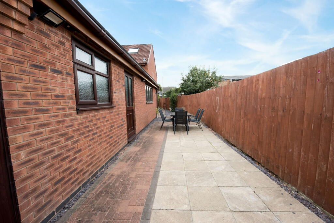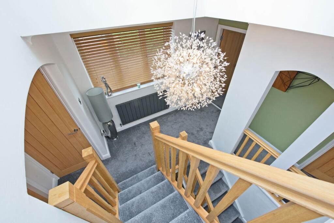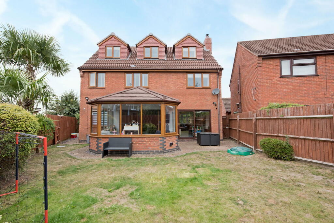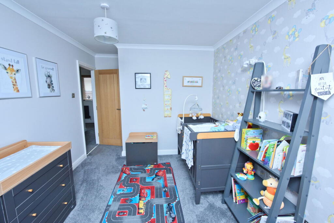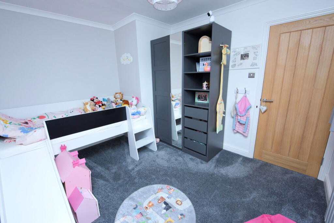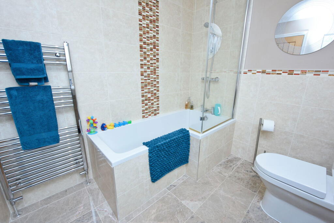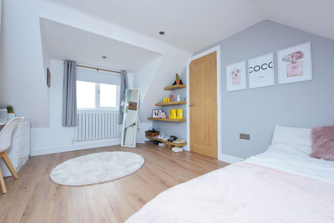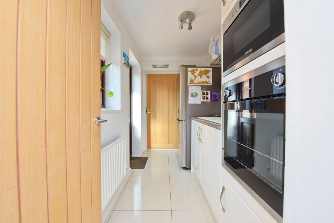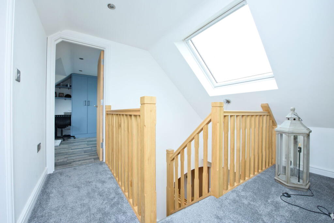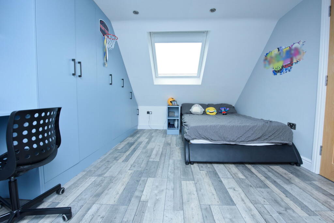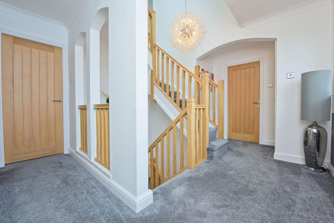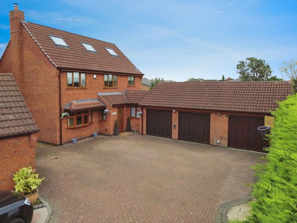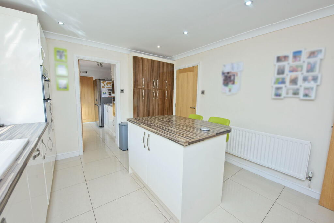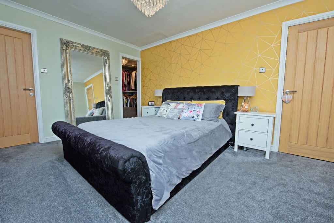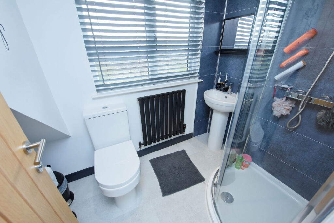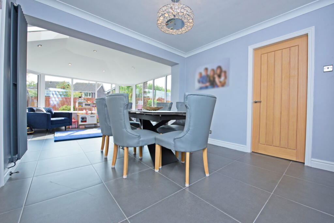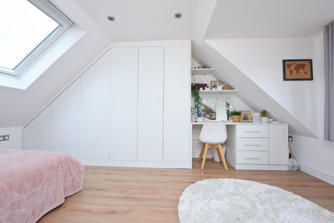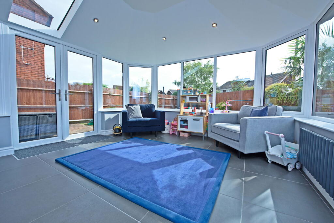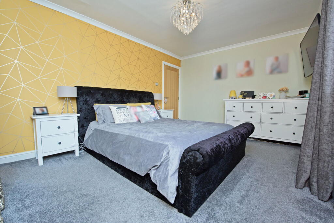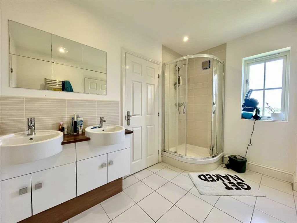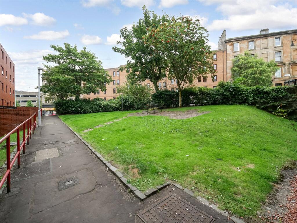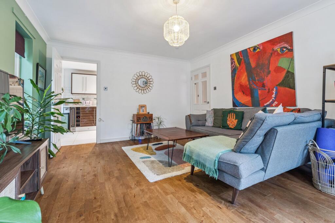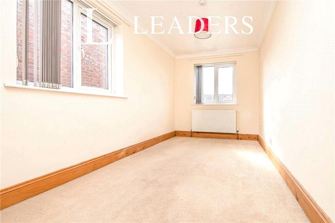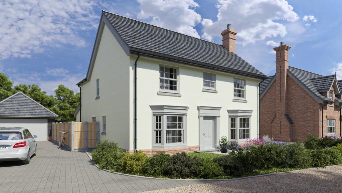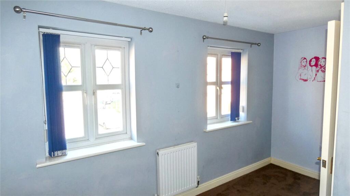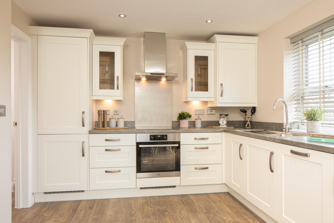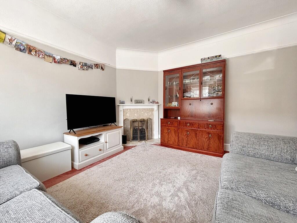***OUR OPENING HOURS ARE 9AM-9PM, 7 DAYS A WEEK!***
Presented to an impeccable standard both internally and externally, this stunning detached home is situated in the highly desirable village of Penkridge. Conveniently located within walking distance of the bustling village centre, close to excellent transport links, and within the catchment area for some of Staffordshire’s most esteemed schools, this exceptional residence offers a perfect blend of convenience, luxury, and family-oriented living.
Thoughtfully designed and finished to the highest quality, the property offers generous, versatile accommodation across three spacious floors.
A welcoming entrance hall leads to a spacious lounge with patio doors that open directly onto the rear garden, creating a bright and inviting living area. The modern kitchen, fitted with sleek gloss units and integrated appliances, boasts ample storage space and a dedicated utility room with additional sink, oven, and microwave. At the centre of the home is the impressive open-plan dining area and conservatory, both flooded with natural light—ideal for everyday family life and entertaining guests. A dedicated study and a guest WC complete the ground floor.
The first floor features a generous landing providing access to two well-proportioned bedrooms, a stylish family bathroom, and the impressive master suite, which benefits from a walk-in wardrobe and a luxurious en-suite shower room.
On the second floor, there are two further double bedrooms and a sleek shower room, providing excellent flexibility—perfect for teenagers, guests, or multi-generational living arrangements.
Externally, the property is approached via a spacious block-paved driveway offering parking for multiple vehicles, with access to both a double garage and a single garage. The rear garden is mainly laid to lawn, complemented by two separate patio areas, creating the ideal setting for outdoor relaxation and entertaining friends and family.
Need a mortgage? Valuation on your current property? Our British Property Gold Award-winning team is ready to assist with a free, no-obligation appointment.
Our primary service areas include Cannock, Penkridge, Stafford, Wolverhampton, and surrounding locations.
Tenure - Freehold
Council Tax Band - E
Ground Floor
Entrance Hall
Enter through a composite/partly double glazed front door, featuring an obscured uPVC/double glazed side window, a coved ceiling with two ceiling light points, a distinctive vertical central heating radiator, tiled flooring, and a carpeted spindle staircase with wooden balustrade leading upstairs. The hall provides access to the kitchen/breakfast room, guest WC, and lounge via elegant wooden doors.
Lounge - 6.93m x 3.78m (22'9" x 12'5")
With a uPVC/double glazed, bow window to the front, the room benefits from a coved ceiling with dual ceiling lights, a central heating radiator, and an open fireplace with a log burner, tiled hearth, and timber mantel. The space is carpeted and features decorative dado railings, television aerial point, and dual access – one via double wooden doors to the dining area and sliding patio doors to the rear garden, bringing in natural light and views of the garden.
Open Plan Dining Room/Conservatory
Dining Room - 3.25m x 3.25m (10'8" x 10'8")
Open to the conservatory, this versatile space features a coved ceiling with ceiling light, a vertical central heating radiator, tiled flooring, and a door leading to the study.
Conservatory - 3.89m x 4.11m (12'9" x 13'6")
Built with low-level brick base and uPVC/double glazed windows to sides and rear, topped with a solid roof with ceiling spotlights and a lantern, this bright addition has tiled flooring, a central heating radiator, and French doors opening to the garden, perfect for entertaining all year round.
Kitchen/Breakfast Room - 3.96m x 3.3m (13'0" x 10'10")
Equipped with a comprehensive range of gloss-finished tall, base, and drawer units with laminate work surfaces, the kitchen enjoys ample storage and workspace. Features include a uPVC/double glazed window, spotlights, a central heating radiator, glossy tiled flooring, ceramic sink with mixer tap and drainer, double oven, five-burner gas hob with stainless-steel chimney extractor, integrated dishwasher, and a central island with breakfast bar seating. Tiled splashbacks add a stylish finish, and a door leads directly to the utility room.
Utility Room - 2.95m x 1.6m (9'8" x 5'3")
Fitted with gloss tall and base cabinets, laminate work surfaces, and a uPVC/double glazed window. Includes an electric oven with microwave, composite sink with mixer tap, space for an American-style fridge/freezer, tiled flooring, and access to both the garage and rear side door.
Study - 2.82m x 2.08m (9'3" x 6'10")
With a rear-facing uPVC/double glazed window, ceiling spotlights, central heating radiator, and tiled flooring, providing an ideal home office or quiet retreat.
Guest WC
Featuring a ceiling light, chrome towel rail, tiled flooring, partly tiled walls, concealed cistern WC, and a wash hand basin with mixer tap.
First Floor
Landing
Bright with a front-facing uPVC/double glazed window, coved ceiling, and carpeted flooring. The staircase leads to the second floor and provides access to bedrooms one, four, five, and the family bathroom.
Bedroom One - 3.25m x 4.29m (10'8" x 14'1")
With a rear-facing uPVC/double glazed window, coved ceiling, and carpet, it features a central Heating radiator, television point, en-suite shower room, and walk-in wardrobe.
En-suite Shower Room
Equipped with an obscured window, ceiling light, chrome towel rail, WC, wash hand basin with storage, partly tiled walls, tiled floor, and a walk-in shower with thermostatic waterfall shower.
Walk-In Wardrobe
With inset spotlights, carpet, and fitted wardrobes, shelves, and drawers for ample storage.
Bedroom Four - 4.22m max x 2.79m (13'10" max x 9'2")
Featuring a rear-facing uPVC/double glazed window, coved ceiling, and carpet, suitable as a guest or children’s bedroom.
Bedroom Five - 3.4m x 2.79m (11'2" x 9'2")
With a front-facing uPVC/double glazed window, coved ceiling, and carpet flooring, completing the upper level accommodation.
Bathroom
With an obscured window, ceiling spotlights, chrome towel rail, partly tiled walls, tiled floor, concealed WC, wash hand basin with storage, and an L-shaped bath with thermostatic dual-head shower and glass screen, offering a luxurious family bathroom.
Second Floor
Landing
With a front-facing Velux window, spotlights, carpet, and doors to bedrooms two, three, and shower room.
Bedroom Two - 4.75m x 3.56m (15'7" x 11'8")
Welcoming natural light from a front Velux and rear window, with ceiling spotlights, central heating radiator, laminate flooring, and fitted wardrobes, shelves, and a dressing table with drawers and a storage cabinet.
Bedroom Three - 4.75m x 3.35m (15'7" x 11'0")
Similarly decorated with Velux and rear windows, spotlights, central heating radiator, laminate flooring, and fitted storage units.
Shower Room
Obscured rear window, ceiling spotlights, central heating towel rail, partly tiled walls, vinyl flooring, WC, wash hand basin, and a corner shower cubicle with thermostatic shower.
Outside
Front
Spacious driveway allowing parking for several vehicles, with access to the garages, EV charging point, security lighting, a privacy hedge, and a side gate leading to the rear garden.
Double Garage - 5.49m x 5.72m (18'0" x 18'9")
Equipped with power, lighting, and two up-and-over doors, providing ample storage and parking space.
Garage - 5.49m x 3.48m (18'0" x 11'5")
With power, lighting, and an up-and-over door, suitable for parking or additional storage.
Rear
The rear garden boasts a patio dining area, a low-level wooden gate opening onto a lawn, a cold-water tap, a second patio space, and an electrical point. Decorative slate borders, mature trees, shrubs, and plants enhance the outdoor space, which is enclosed and accessible via a rear gate leading to the front of the property.
5 bedroom detached house
Data source: https://www.rightmove.co.uk/properties/166312511#/?channel=RES_BUY

