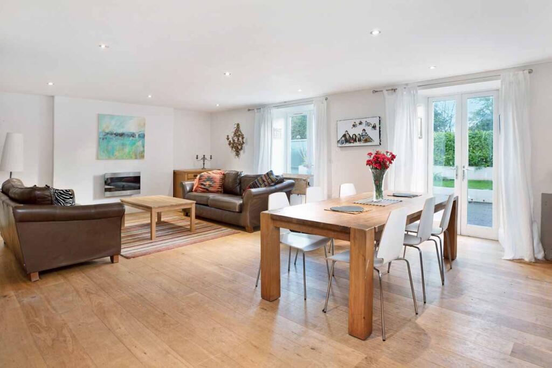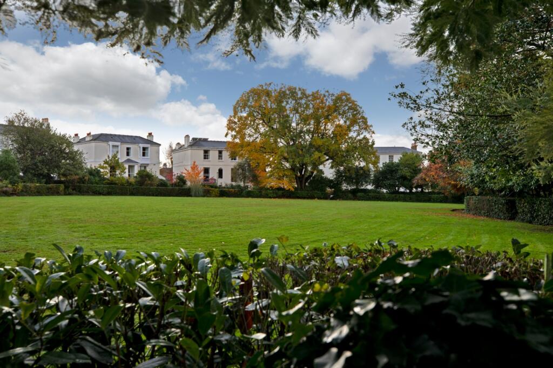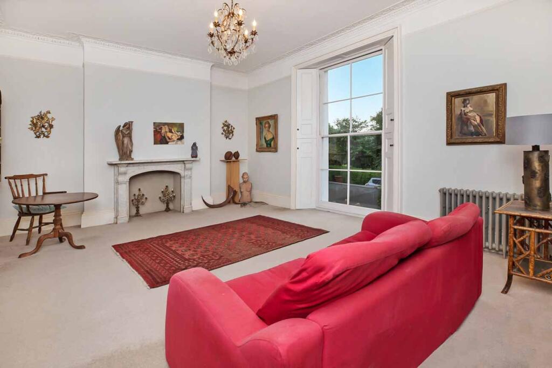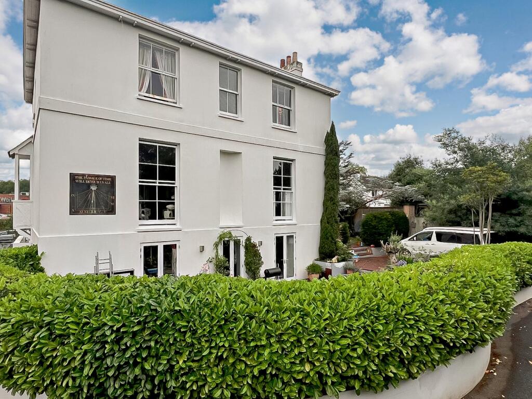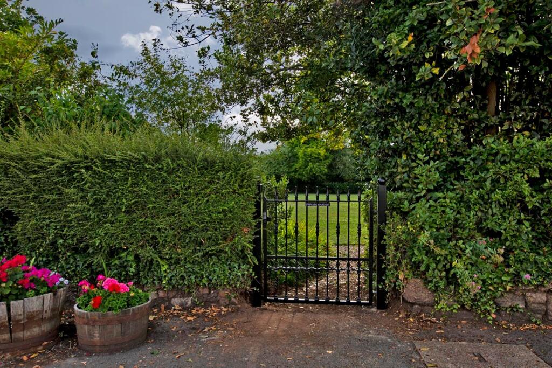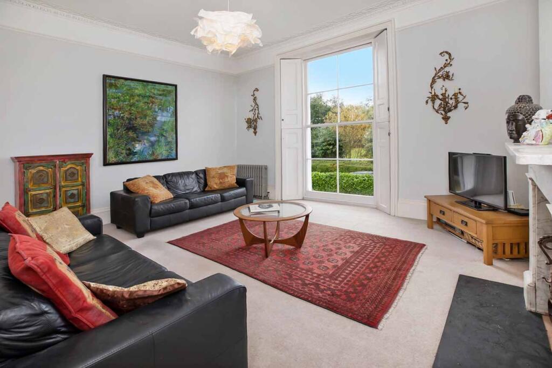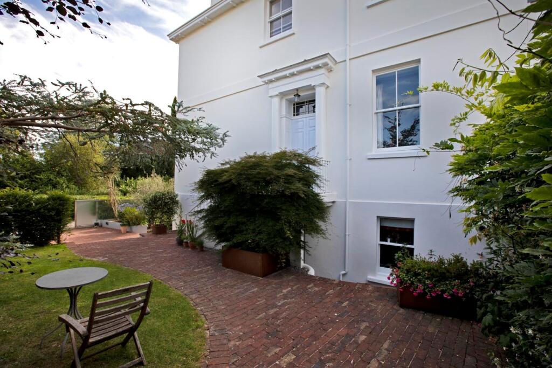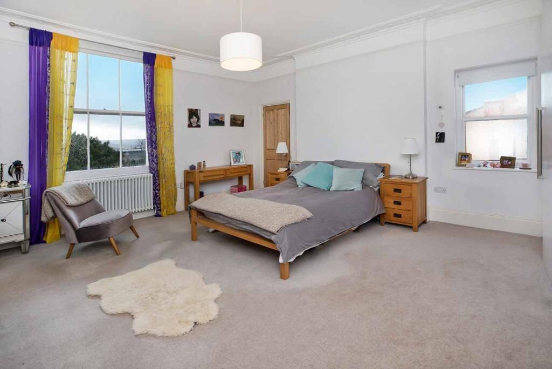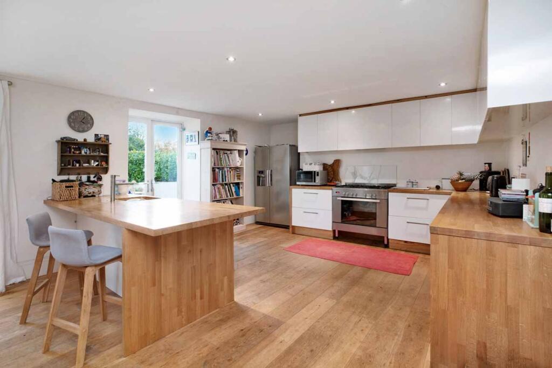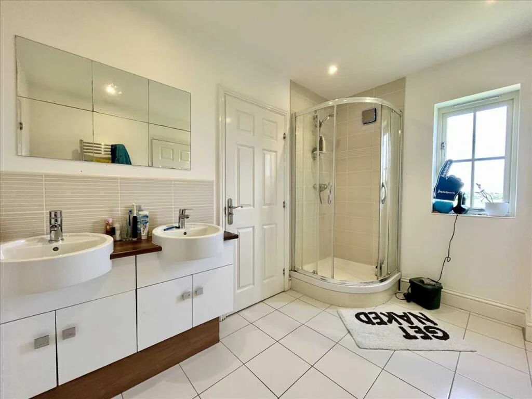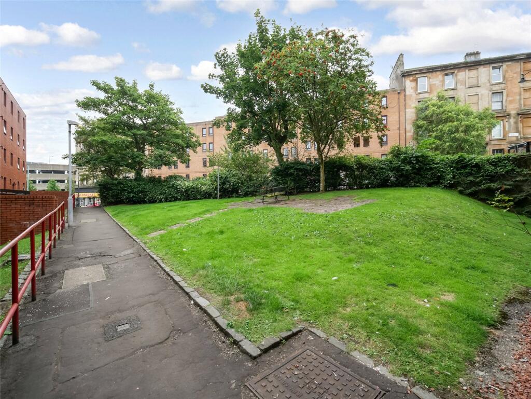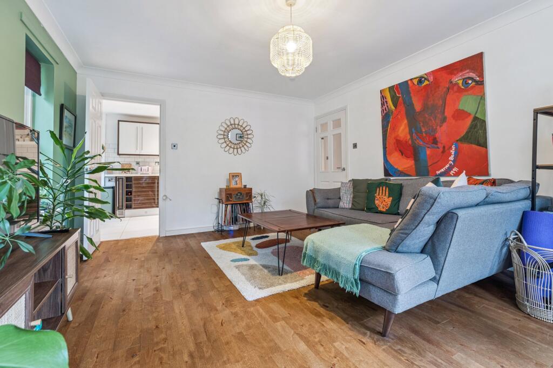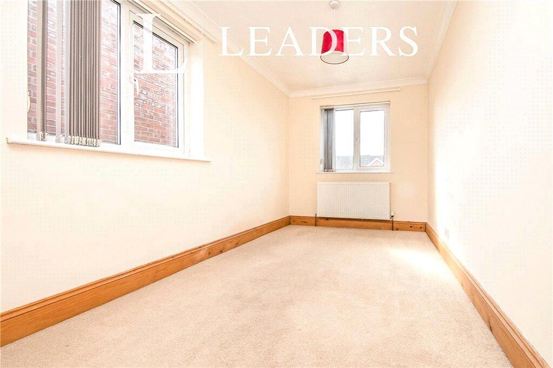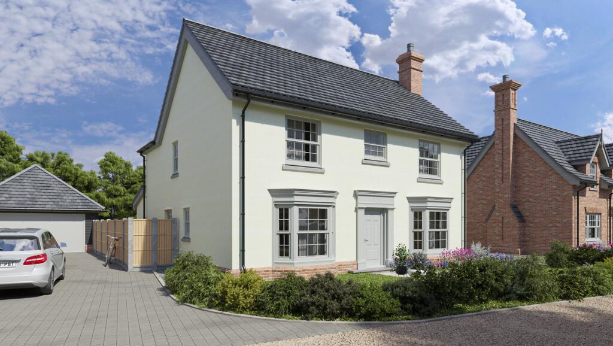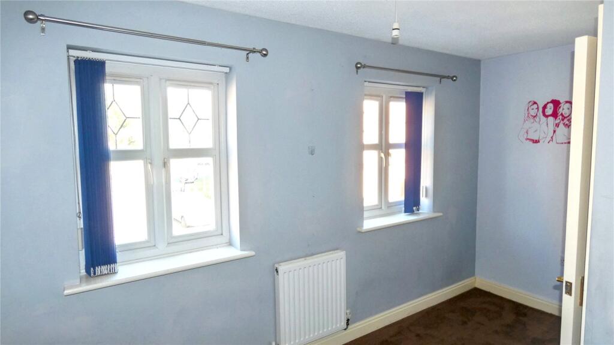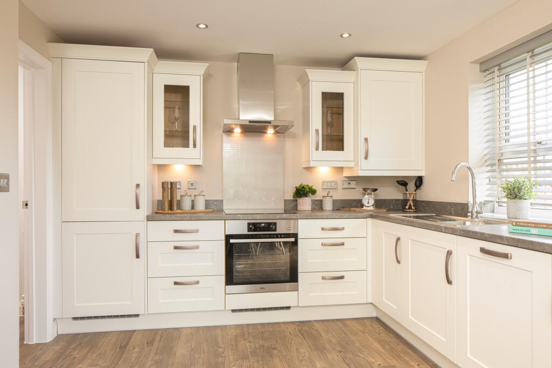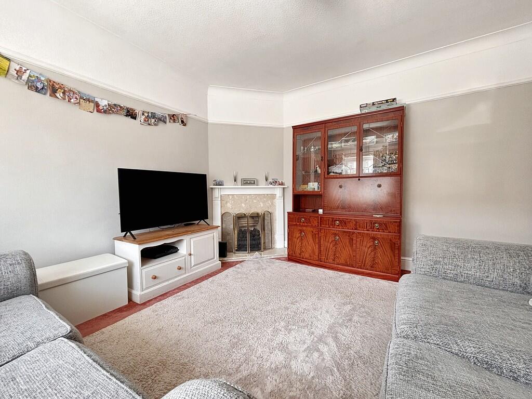5 bedroom detached house for sale in Baring Crescent, Exeter, Devon, EX1
Contact
Belmont House - A Stunning Regency Georgian Villa in a Prime Location
Set within a secluded private road in an historic crescent of just twelve exclusive villas, Belmont House is an exquisite Regency Georgian residence dating back to 1820. Lovingly restored to an exceptional standard, the property seamlessly combines period charm with contemporary excellence, showcasing authentic features such as marble fireplaces, original ornate cornices, sweeping curved staircases, and beautifully proportioned sash windows with lofty ceilings.
Elegant Entrance and Reception Rooms
A majestic portico invites you into the grand first-floor entrance hall, where a sweeping staircase serves as a striking focal point. From here, access is granted to the dedicated yoga room, a refined library, and two generous south-facing lounges that bask in natural light, creating perfect spaces for relaxation and entertaining.Spacious Open-Plan Kitchen and Living Area
Stairs descend to the impressive open-plan kitchen, dining, and living area – an ideal space for family life and social gatherings. The kitchen boasts a sleek white gloss finish with solid oak worktops, integrated appliances including a ceramic inset sink, a six-burner stainless steel hob with oven, and a dishwasher. Three double doors open directly onto the front garden, creating an inviting indoor-outdoor flow. The expansive dining and living zone is thoughtfully designed and versatile.Additional Ground Floor Features
The ground level also benefits from an office, a utility room with laundry facilities, a cloakroom, and a fully equipped gym, offering a comprehensive and functional layout.Luxurious Bedrooms and Modern Bathrooms
The upper floor comprises five spacious bedrooms, with the principal suite featuring a private ensuite shower room, panoramic views towards the Haldon Hills, and bespoke built-in wardrobes. Completing the accommodation are a stylish family bathroom and a further shower room, all finished to a high standard.Stunning Gardens and Parking
Belmont House's front garden provides a peaceful retreat with specimen trees, planters, and a well-kept lawn, enclosed by a yew hedge. The south-facing garden to the front includes a charming brick-paved patio, a pond surrounded by agapanthus and grasses, as well as cypress and olive trees, creating a private oasis. Gated parking for two vehicles is available, along with additional resident parking on the private road.Enjoy shared access to Baring Crescent's exclusive communal gardens—an idyllic, tranquil space with lush lawns, borders of shrubs and trees, wildflower meadows, and hidden pathways, offering a truly unique setting in central Exeter.
Location and Local Amenities
Baring Crescent is renowned as one of the most desirable addresses in St Leonard’s, Exeter’s most sought-after residential area. Just a short stroll from Magdalen Road’s boutique shops, cafes, and bakeries, this prime location offers convenience and charm. Nearby facilities include Waitrose supermarket, the city centre’s shopping precinct, John Lewis, and Princesshay. Exeter thrives as the South West’s cultural hub, with excellent schools such as St Leonard’s Primary (Ofsted Outstanding), Exeter School, Exeter College, the Maynard School, and the Cathedral School. Exeter University is recognised nationwide for excellence.Excellent transport links include the M5 motorway to Bristol and London, the A38 to Plymouth, and the A30 to Cornwall. Exeter St Davids train station provides regular services to London Paddington in just over two hours, while Exeter Airport offers both domestic and international flights.
Additional Information
Services: All mains, gas central heatingLocal Authority: Exeter City Council
Service Charges: £300 per year for maintenance and insurance of the communal gardens
Council Tax: Band G
5 bedroom detached house
Data source: https://www.rightmove.co.uk/properties/166417091#/?channel=RES_BUY
- Air Conditioning
- Garden
- Loft
- Parking
- Laundry
- Storage
- Terrace
- Utility Room
Explore nearby amenities to precisely locate your property and identify surrounding conveniences, providing a comprehensive overview of the living environment and the property's convenience.
- Hospital: 0
-
AddressBaring Crescent, Exeter, Devon
The Most Recent Estate
Baring Crescent, Exeter, Devon
- 5
- 3
- 0 m²

