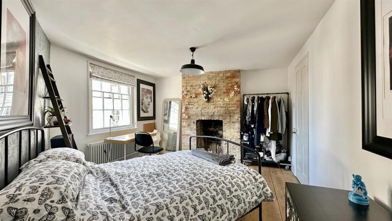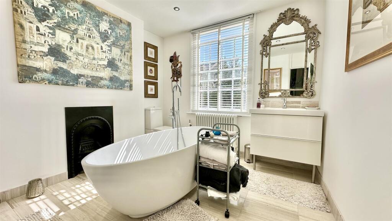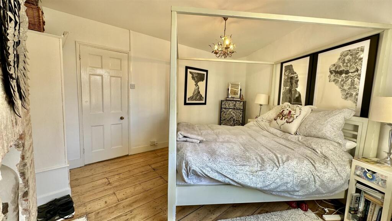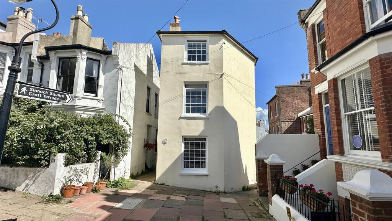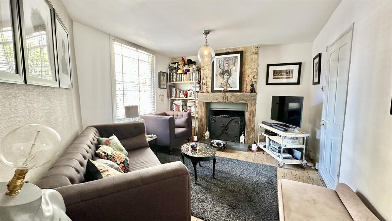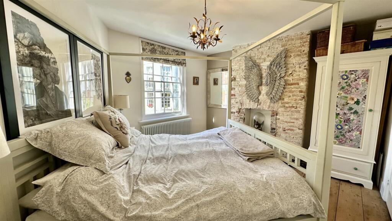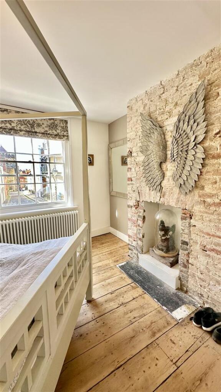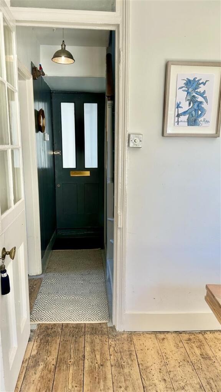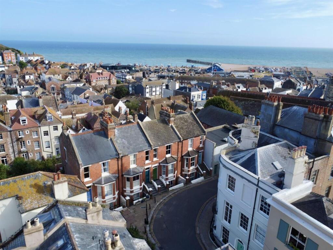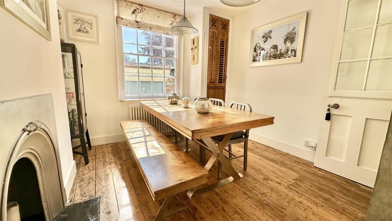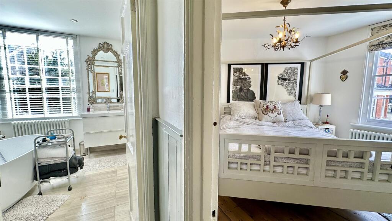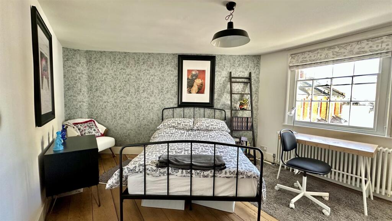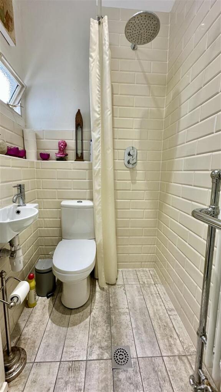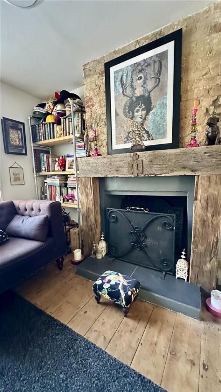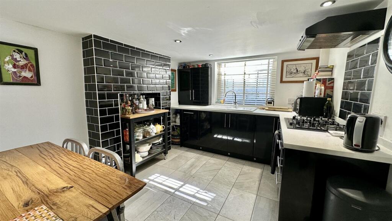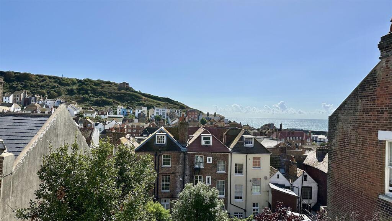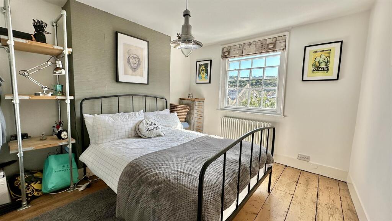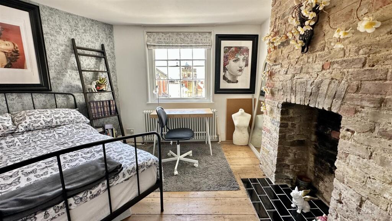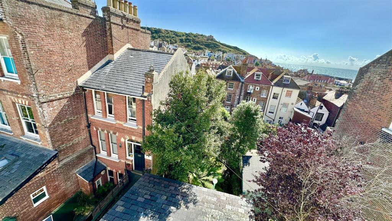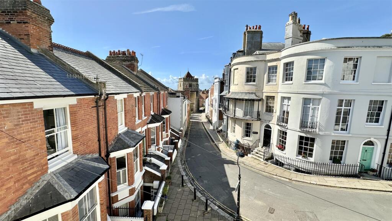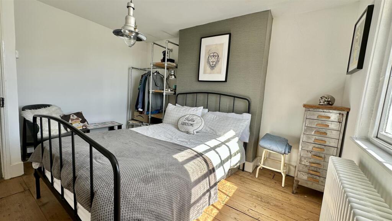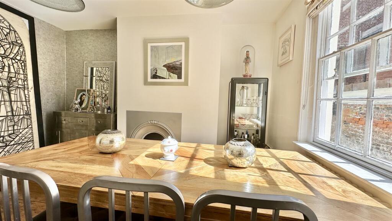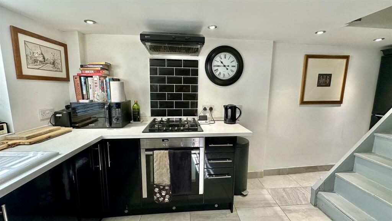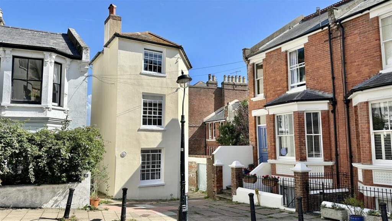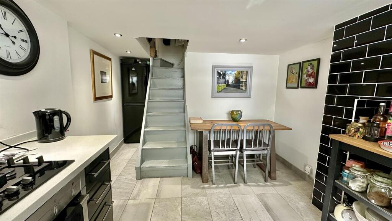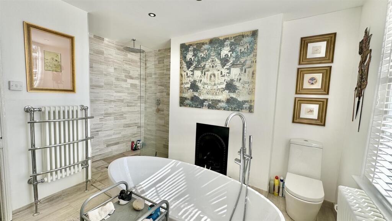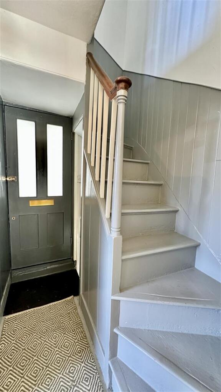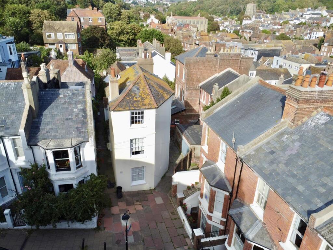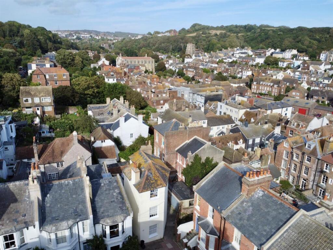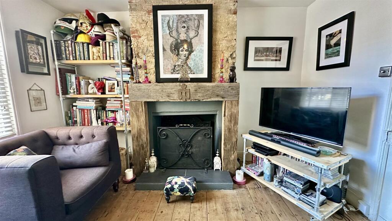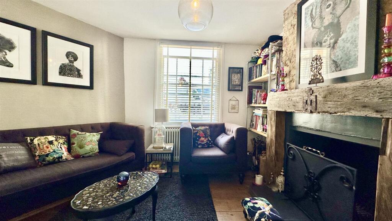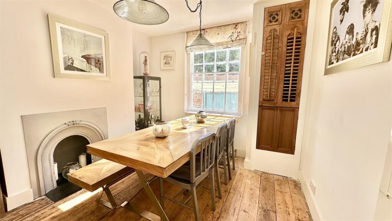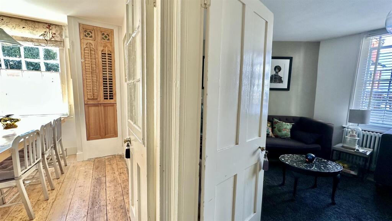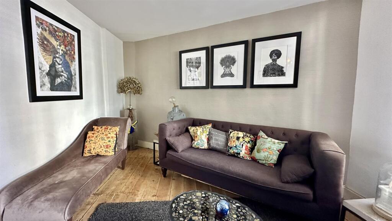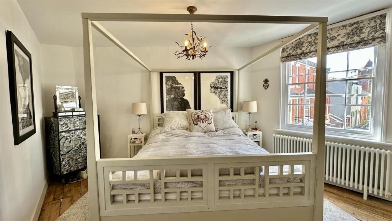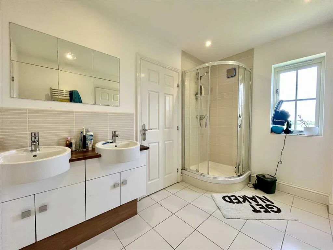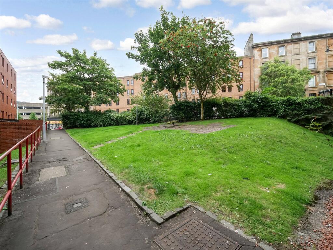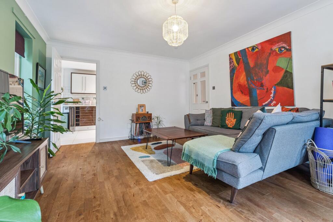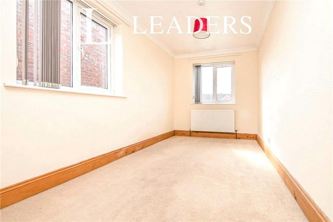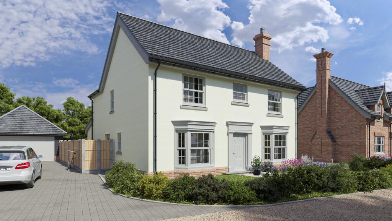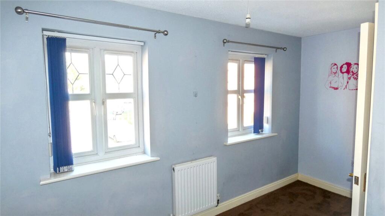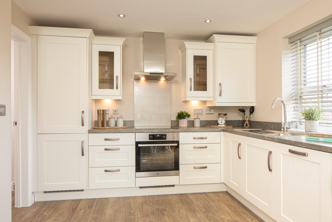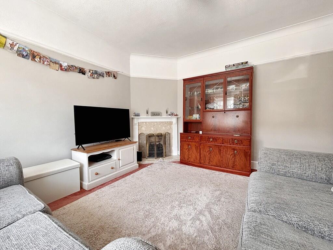4 bedroom terraced house for sale in Croft Road, Old Town, Hastings, TN34
500.000 £
Stunning Georgian Townhouse in the Heart of Hastings Old Town
Just Property are proud to present this captivating three or four-bedroom Grade II listed Georgian townhouse, superbly situated in the centre of Hastings’ historic Old Town. Surrounded by a vibrant array of independent shops, charming cafés, galleries, and entertainment venues, the property also benefits from close proximity to Hastings Contemporary, the renowned fishing huts, the seafront, and golden beaches.
Set across four beautifully presented floors, this elegant home seamlessly blends period charm with contemporary design. From a welcoming entrance hall, you are invited into a cosy family lounge featuring an exposed brick fireplace, a versatile room that can serve as a dining area or extra bedroom, and a convenient ground-floor wet room with WC. Stairs lead down to a bright, stylish fitted kitchen and breakfast room, complete with integrated appliances and ample natural light.
The first floor boasts a spacious principal bedroom offering excellent views, alongside a tastefully fitted bathroom with WC and a separate shower. The top floor houses two generous double bedrooms, each offering spectacular outlooks—either across the town towards the seafront or over East Hill, Jubilee Beacon, and out to sea.
This historic Georgian terraced home is a true treasure, combining rich character with modern comforts for a unique lifestyle opportunity. The property is offered chain free through the vendor’s sole agents, Just Property.
Viewing is strongly recommended to fully appreciate the charm and appeal of this exceptional home.
Ground Floor
Front Door -Hallway -
Family Lounge - 4.40 x 3.47 max (14'5" x 11'4" max) -
Dining Room / Bedroom - 3.09 x 2.66 (10'1" x 8'8") -
Wet Room / WC -
Stairs Down To -
Kitchen / Breakfast Room - 3.68 x 2.85 (12'0" x 9'4") -
First Floor
Stairs Up To Landing -Principal Bedroom - 4.40 x 3.47 max (14'5" x 11'4" max) -
Bathroom with WC and Shower - 3.61 x 2.74 (11'10" x 8'11") -
Second Floor
Stairs Up To Landing -Bedroom - 4.40 x 3.47 max (14'5" x 11'4" max) -
Additional Bedroom - 3.61 x 2.74 (11'10" x 8'11") -
4 bedroom terraced house
Data source: https://www.rightmove.co.uk/properties/166392851#/?channel=RES_BUY
- Air Conditioning
- Garden
- Storage
- Terrace
Explore nearby amenities to precisely locate your property and identify surrounding conveniences, providing a comprehensive overview of the living environment and the property's convenience.
- Hospital: 1
-
AddressCroft Road, Old Town, Hastings
The Most Recent Estate
Croft Road, Old Town, Hastings
- 4
- 2
- 0 m²

