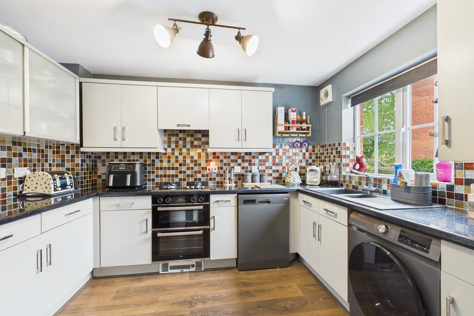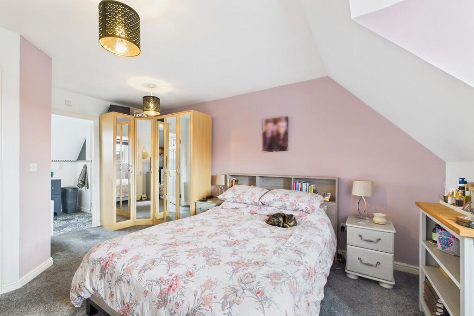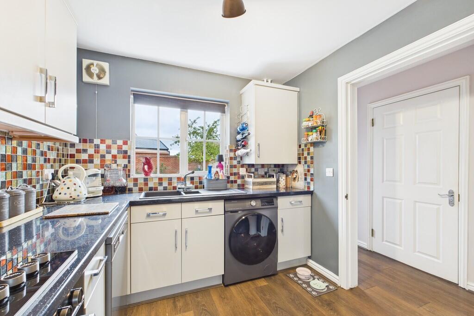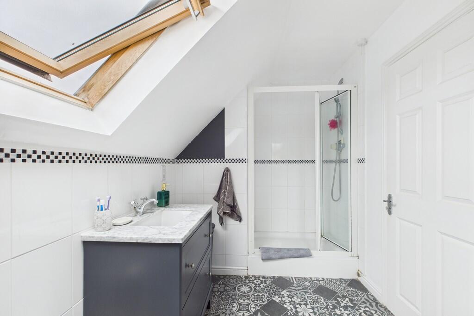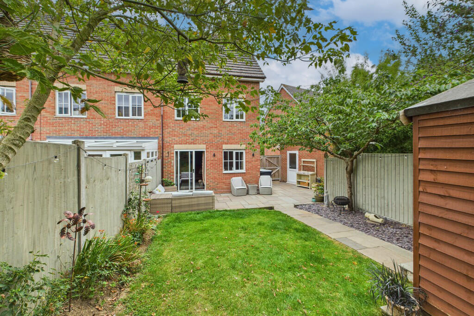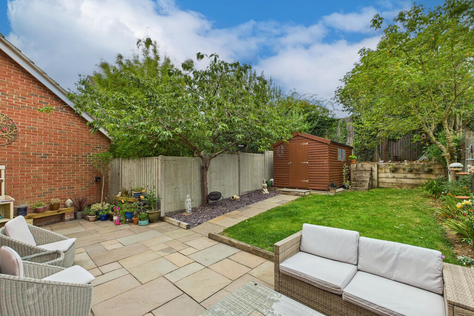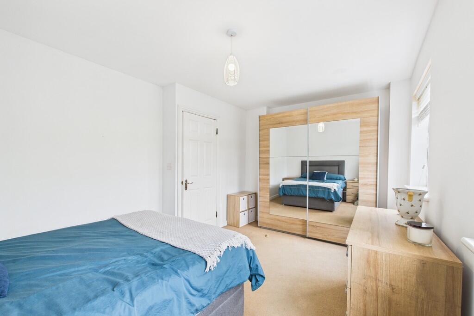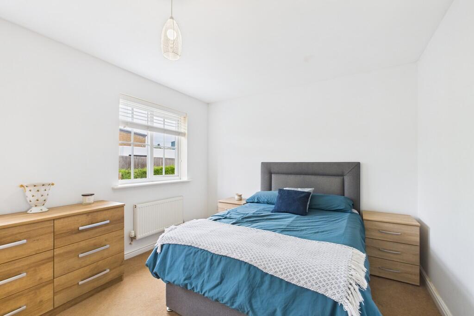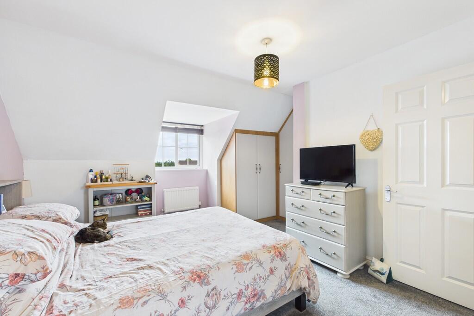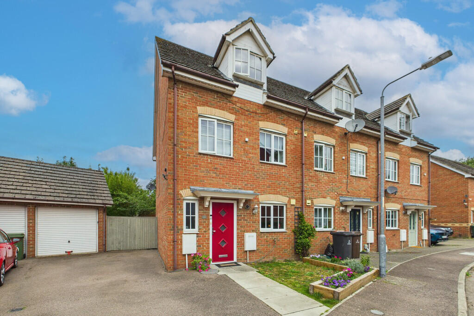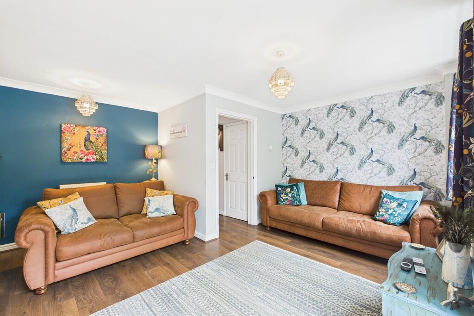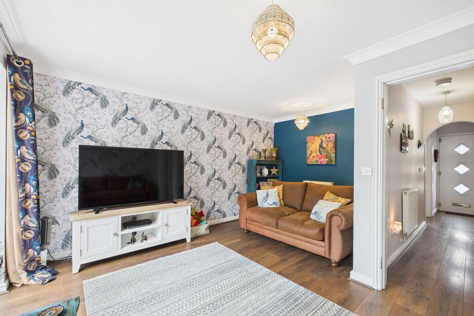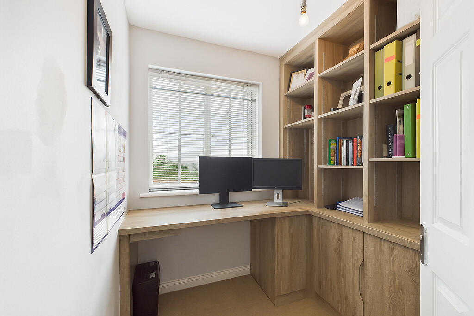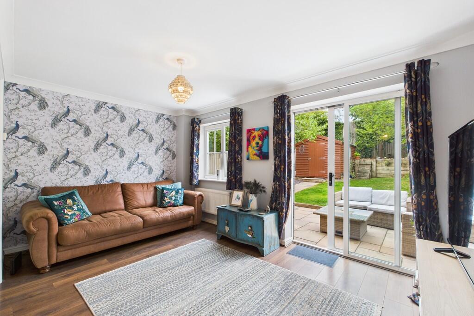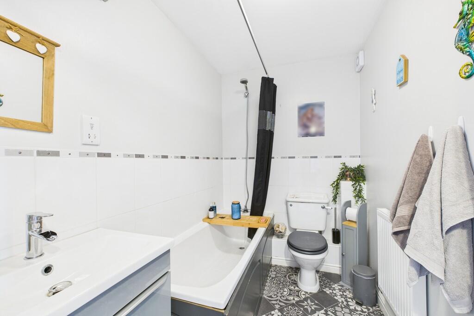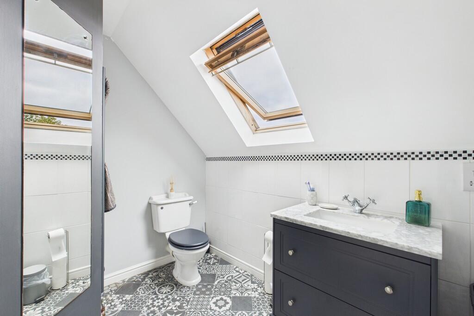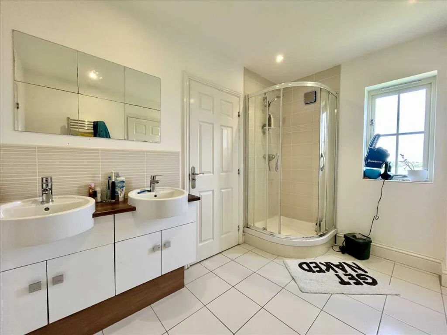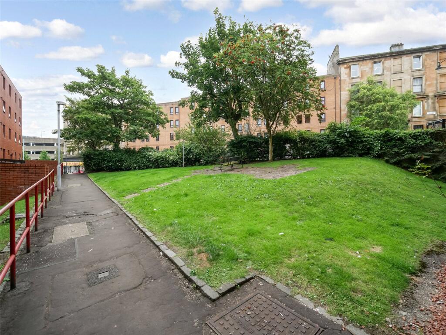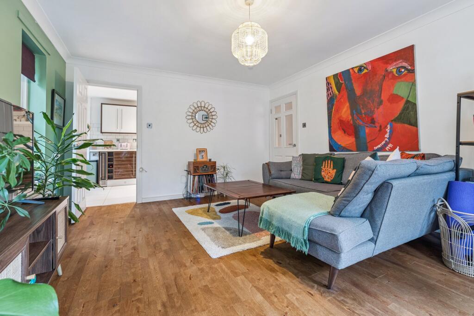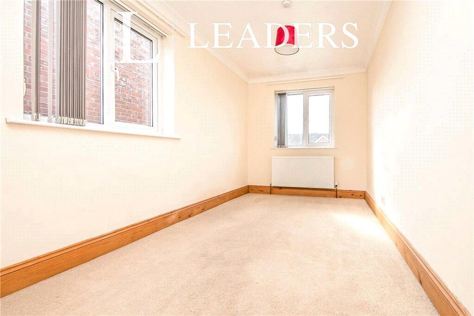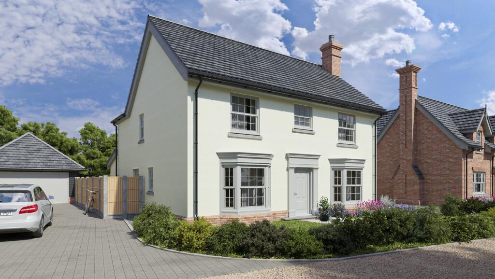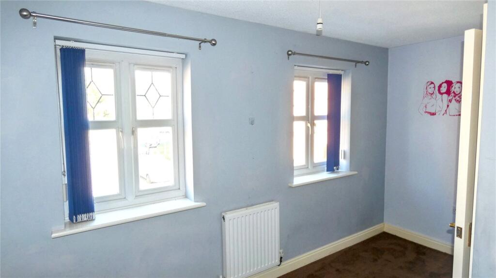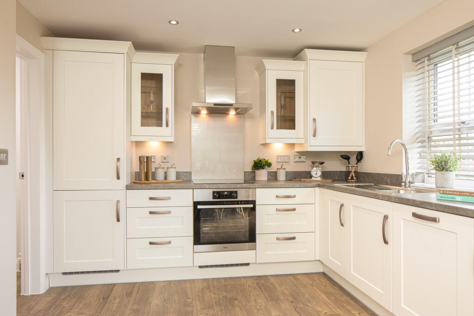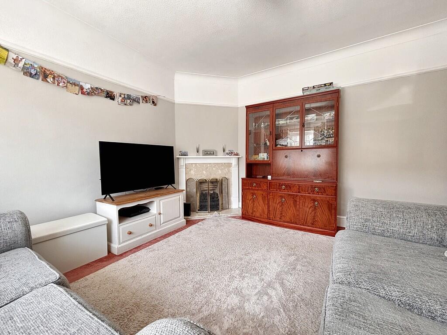4 bedroom semi-detached house for sale in Stanford Road, Thetford, IP24
Contact
SITUATION LOCATION Chilterns are delighted to present this gorgeous property in Thetford, offering a superb opportunity for buyers seeking a desirable family home.
Nestled in the south of Norfolk, Thetford is conveniently close to the Norfolk-Suffolk border. By road, it is approximately 33.8 miles (54.4 km) northeast of Cambridge and 30.7 miles (49.4 km) southwest of Norwich. The town is situated on the banks of the River Little Ouse, with Thetford Forest to the west, renowned for its extensive pine woodland. To the northeast lies Brettenham Heath National Nature Reserve, near the hamlet of Roudham, while Nunnery Lakes Nature Reserve, covering around 200 acres, is located to the southeast, featuring striking breckland heath, lush woodland, fenlands, and open water habitats, complete with 2 kilometres (1.2 miles) of scenic pathways.
The town benefits from excellent transport links, including a mainline railway station providing straightforward access to London, the Midlands, and the North. Thetford boasts a range of local amenities, a vibrant town centre, and a leisure complex with a swimming pool. Surrounded by the breath-taking Brecks and within easy reach of the captivating pine forests, the area is ideal for outdoor pursuits. The town also offers a variety of primary schools, alongside the esteemed private institution Thetford Grammar School and the secondary/sixth form option at Thetford Academy.
ENTRANCE HALL Composite front door, under-stairs storage cupboard, doors to ground-floor rooms, laminate flooring, radiator.
WC Modern two-piece suite comprising WC and wash basin, UPVC sealed unit double-glazed window to front, laminate flooring, radiator.
KITCHEN Well-appointed with a wide range of base and wall-mounted units, work surfaces, and a one-and-a-half bowl stainless steel sink unit with mixer tap. Includes a gas oven and hob with extractor hood, space and plumbing for washing machine and dishwasher, space for fridge/freezer, a cupboard housing the gas boiler, UPVC double-glazed window to the front, laminate flooring.
LOUNGE Features UPVC double-glazed sliding doors to the rear garden, additional UPVC double-glazed window, laminate flooring, and two radiators, creating a bright and inviting living space.
FIRST FLOOR LANDING Doors to first-floor rooms, fitted carpet, stairs to the second floor.
BEDROOM TWO Two UPVC double-glazed windows to the rear, fitted carpet, two radiators.
BEDROOM THREE UPVC double-glazed window to the front, fitted carpet, radiator.
BEDROOM FOUR UPVC double-glazed window to the front, fitted carpet, radiator. Currently utilised as a home office with a built-in desk.
BATHROOM Modern three-piece suite including WC, wash basin, and a panelled bath. Half-tiled walls, extractor fan, vinyl flooring, and a radiator complete the contemporary feel.
SECOND FLOOR LANDING Access to Bedroom One, a generous storage cupboard, loft hatch, fitted carpet.
BEDROOM ONE UPVC double-glazed window to front, built-in storage cupboard, fitted carpet, radiator. Leads to:
EN SUITE Modern three-piece suite comprising WC, wash basin, and a shower cubicle with shower over. Features a Velux window, vinyl flooring, and a heated towel rail.
OUTSIDE To the front, a neat garden mainly laid to lawn with raised flower beds and a pathway leading to the front entrance. The rear garden comprises a large paved patio, extensive lawned area, raised flower beds, and is fully enclosed by timber fencing, with a side pedestrian gate providing access.
GARAGE Single detached garage with an up-and-over door, complemented by driveway parking for multiple vehicles.
SERVICES Mains electricity, gas central heating, water, and drainage are all connected.
EPC
COUNCIL TAX Band C.
4 bedroom semi-detached house
Data source: https://www.rightmove.co.uk/properties/166269689#/?channel=RES_BUY
- Air Conditioning
- Alarm
- Strych
- Garage
- Garden
- Loft
- Parking
- Storage
- Terrace
Explore nearby amenities to precisely locate your property and identify surrounding conveniences, providing a comprehensive overview of the living environment and the property's convenience.
- Hospital: 0
-
AddressStanford Road, Thetford
The Most Recent Estate
Stanford Road, Thetford
- 4
- 2
- 0 m²

