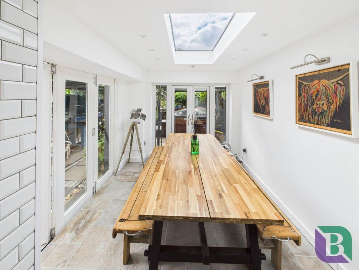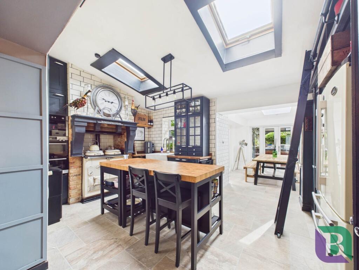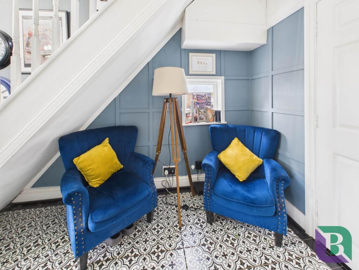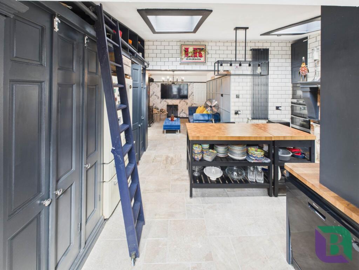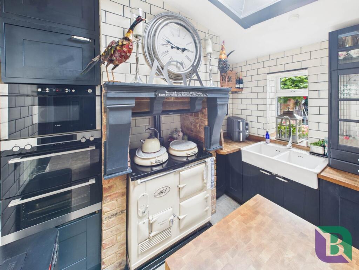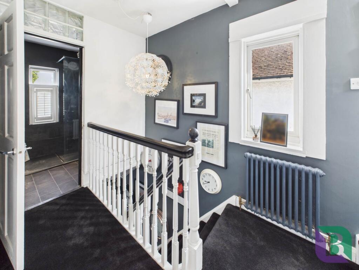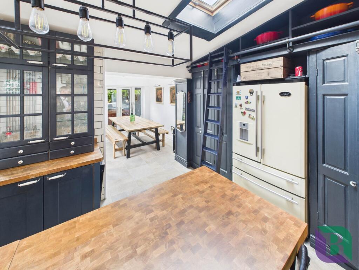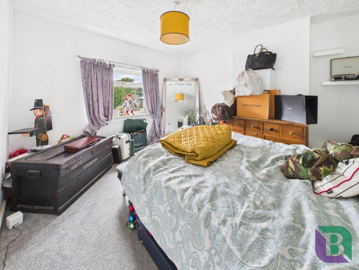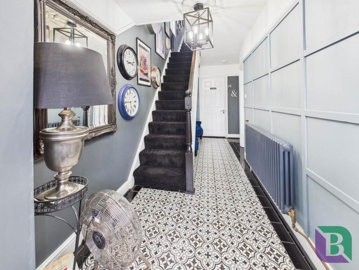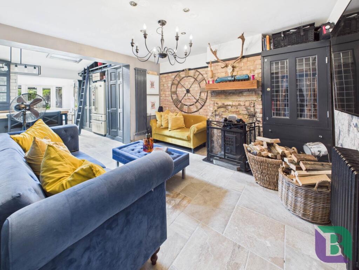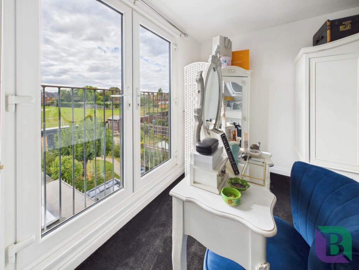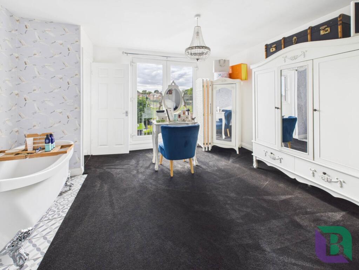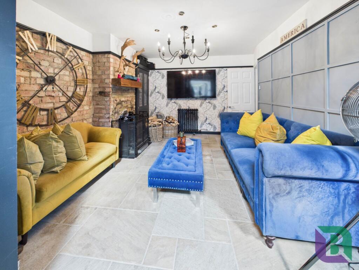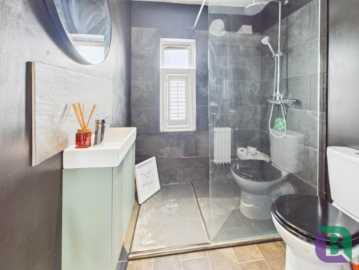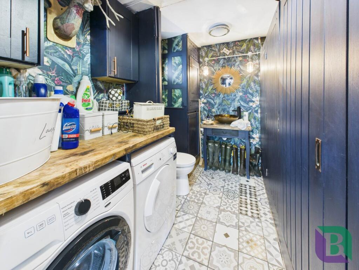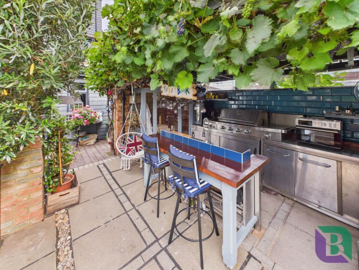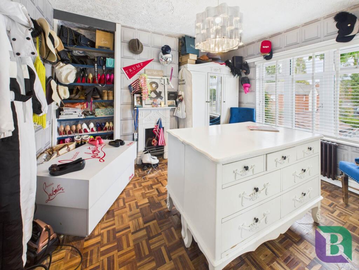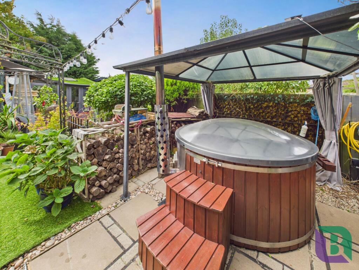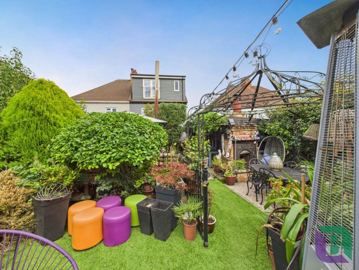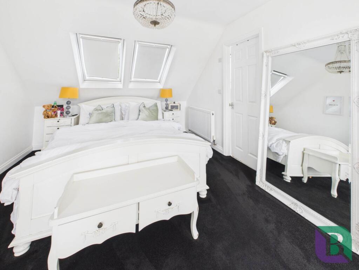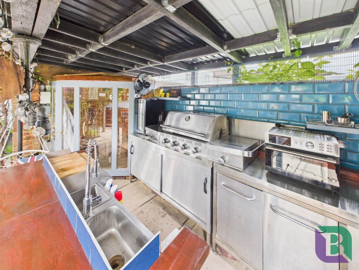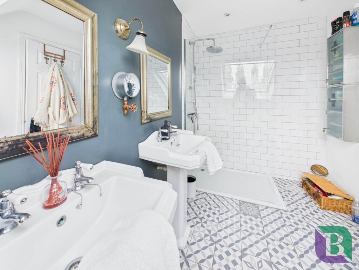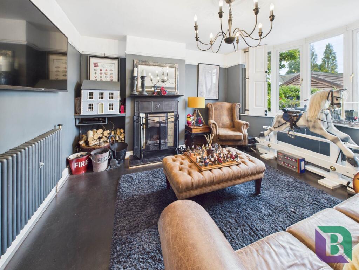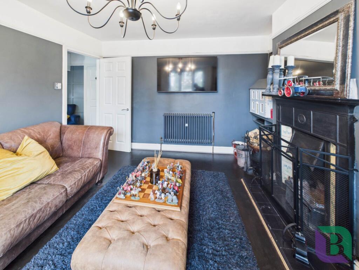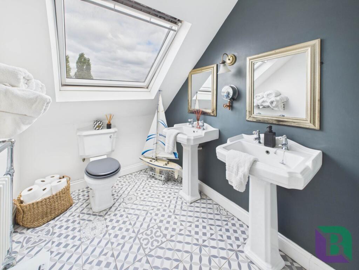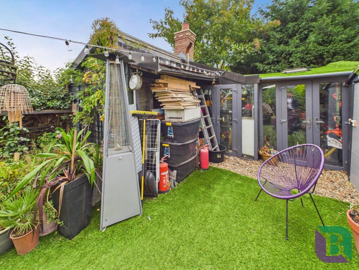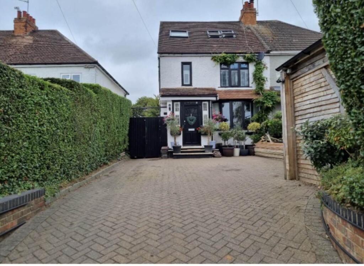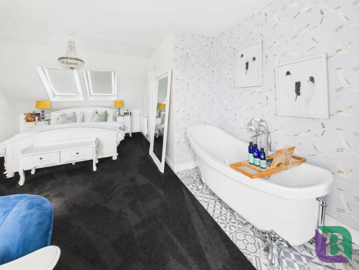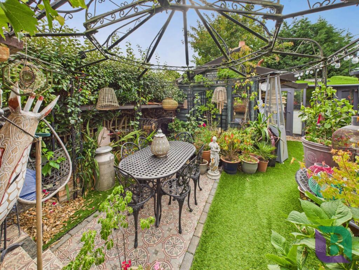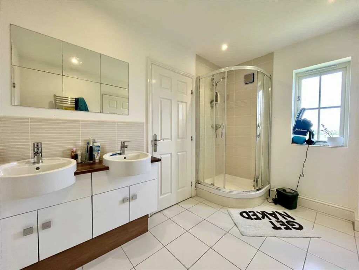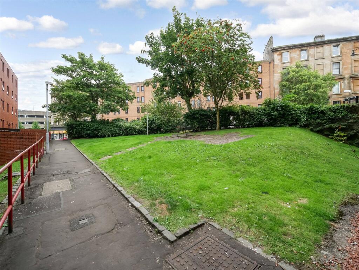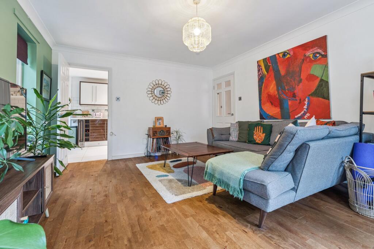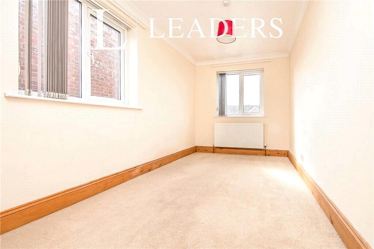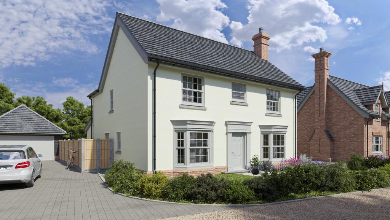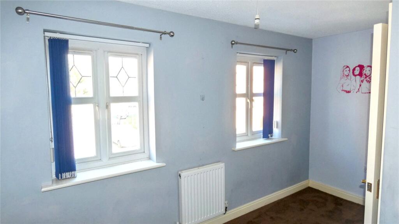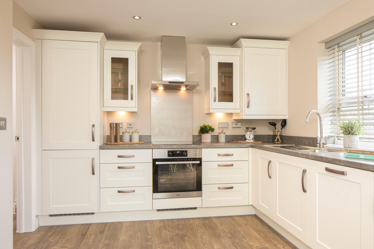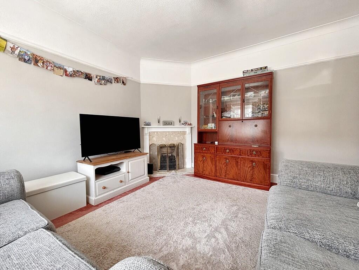4 bedroom semi-detached house for sale in Newton Road, Bletchley, MK3
475.000 £
Stunning Extended Four-Bedroom Semi-Detached Home with Boutique Style Interior
This beautifully extended four-bedroom semi-detached residence is thoughtfully designed to perfect the art of entertaining and boasts an interior that exudes boutique sophistication. The impressive open-plan family, kitchen, and dining area at the rear creates an ideal space for social gatherings, seamlessly connected to an impeccably equipped outdoor entertaining area. The landscaped garden features an outside kitchen, a luxurious wood-fired sauna, and a hot tub, offering an exceptional lifestyle for outdoor enthusiasts.
Upon entering the welcoming hallway, stairs ascend to the first floor, with charming panelling on one wall and doors leading to the living room, utility/cloakroom, and family area. The living room offers a cosy yet elegant atmosphere, complete with a bay window fitted with shutters, decorative picture rails, and a traditional fireplace with an open fire, perfect for relaxing evenings. The utility/cloakroom combines practicality with style, featuring generous storage cupboards, space for a washing machine and tumble dryer, a WC, and a sleek bowl and tap set mounted on a vanity unit.
Leading into the family area, characterful features include a panelled wall on one side and an exposed brick wall on the other. The chimney breast houses a log burner, with bespoke built-in storage conveniently positioned nearby. An open doorway connects this space to the kitchen/breakfast room, which is fitted with a comprehensive range of units and large storage cupboards, complemented by a sliding ladder for easy access. The work surfaces include a double Belfast-style sink, while integrated appliances comprise a double oven, microwave, and dishwasher. The converted 1961 Aga, now electric, provides flexible cooking options, complemented by an Aga fridge freezer with ample ice-making capacity. Natural light floods the room through a rear window and two Velux roof windows, creating a bright and inviting atmosphere. The kitchen facilitates effortless access to the dining area, which boasts a roof skylight and stylish bi-fold and double doors opening onto the garden, ideal for outdoor entertaining.
The first-floor landing provides access to the main family shower room with a walk-in shower, along with two generously proportioned double bedrooms—one featuring an ornate fireplace—and a further single bedroom. Stairs from the landing ascend to the second-floor loft conversion, which houses the stunning primary suite.
This impressive master bedroom is filled with natural light from two Velux windows and benefits from double doors that open onto a Juliet-style balcony, offering picturesque views over the garden and adjacent school playing fields. The tiled area showcases a freestanding roll-top slipper bath with chrome feet and traditional taps with a shower attachment, adding a touch of boutique luxury. The suite is complemented by a private en-suite shower room featuring a walk-in shower, twin wash basins, WC, and a Velux window, creating a true sanctuary.
Additional highlights include underfloor heating in the family, kitchen, and dining areas, alongside industrial-style radiators in selected rooms for added comfort.
Externally, the landscaped garden provides an outstanding setting for entertaining, with a covered outdoor kitchen equipped with a sink, spray tap, gas and electric appliances. For relaxation, there is a wood-fired hot tub and sauna, alongside an artificial lawn, mature plants and shrubs, tiled seating areas, and a versatile workshop with electric supply and its own fuse box. The front of the property offers a garage and parking space for three vehicles, ensuring ample parking for family and guests.
Located conveniently close to local shops, schools, and a family-friendly pub/restaurant, the property is approximately a 15-minute walk from Bletchley mainline train station. Bletchley town centre is nearby, offering a bus station, leisure centre, and a variety of shops and eateries. For those seeking further amenities, Central Milton Keynes is just a short drive away, featuring an extensive shopping centre, superb leisure facilities, and excellent transport links. The property benefits from excellent road connections, with easy access to the A421, A5, and M1 motorway network.
Notice
Please note we have not tested any appliances, fixtures, fittings, or services. Prospective buyers are advised to carry out their own investigations to verify their operational condition. All measurements are approximate, and photographs are provided for guidance only.
GDPR: Submitting a viewing request authorises us to share your contact details with Beasley & Partners for the purpose of estate agency and lettings communications regarding the viewing or additional property information. If you do not wish for your details to be shared, please inform us in writing within the message field.
4 bedroom semi-detached house
Data source: https://www.rightmove.co.uk/properties/166250702#/?channel=RES_BUY
- Air Conditioning
- Alarm
- Strych
- Balcony
- Garage
- Garden
- Loft
- Monitoring
- Parking
- Storage
- Terrace
Explore nearby amenities to precisely locate your property and identify surrounding conveniences, providing a comprehensive overview of the living environment and the property's convenience.
- Hospital: 2
-
AddressNewton Road, Bletchley
The Most Recent Estate
Newton Road, Bletchley
- 4
- 2
- 0 m²

