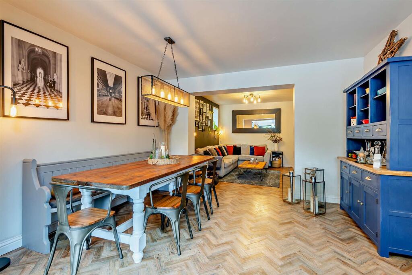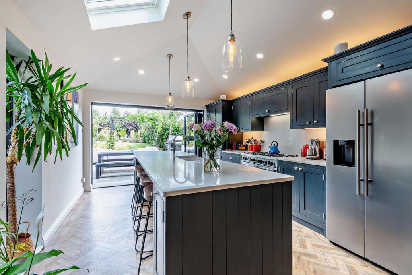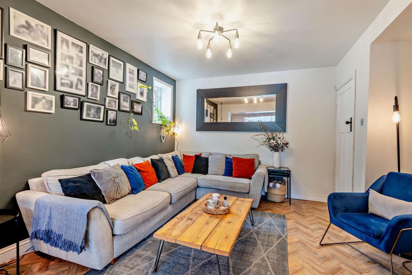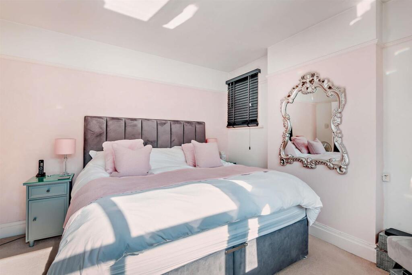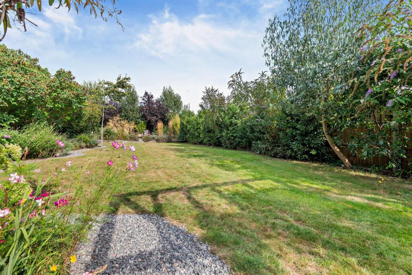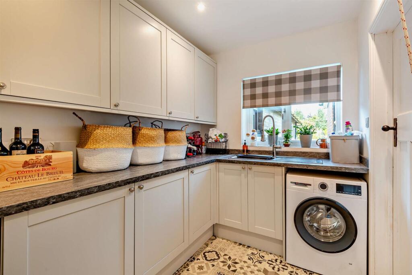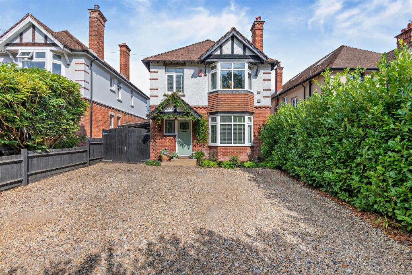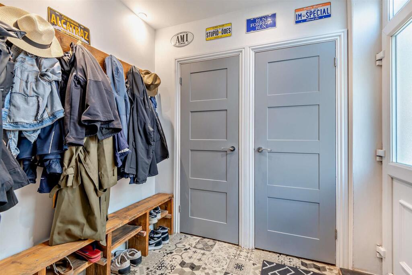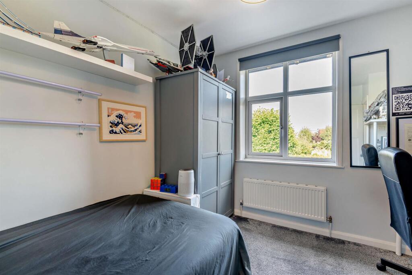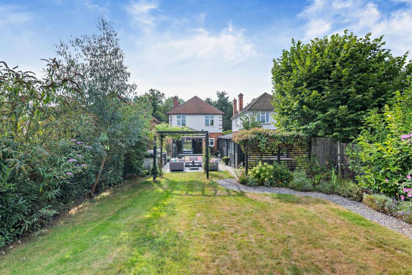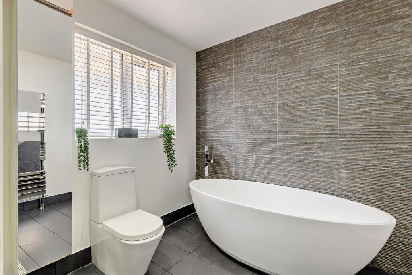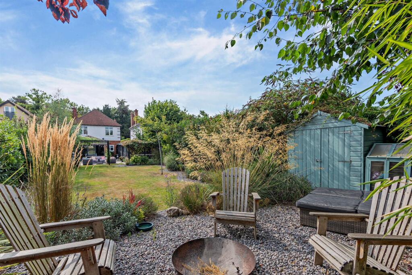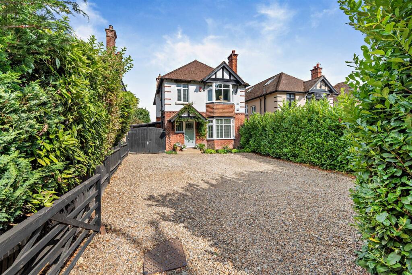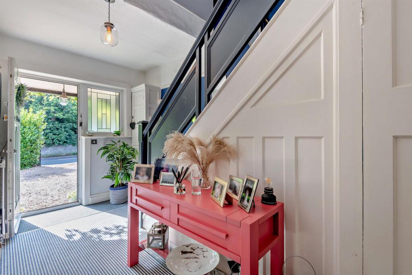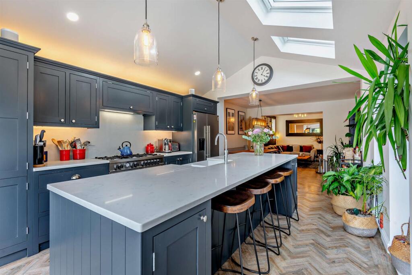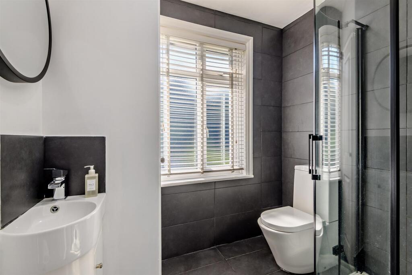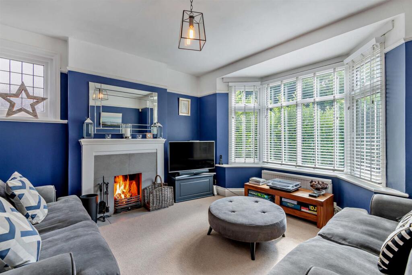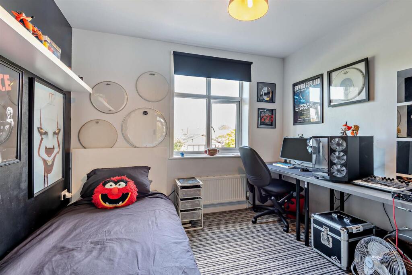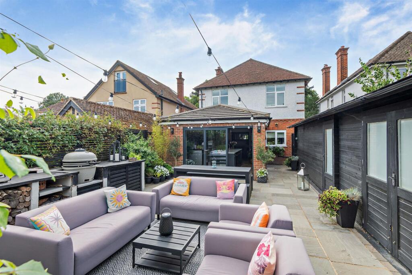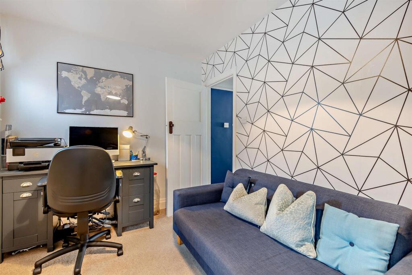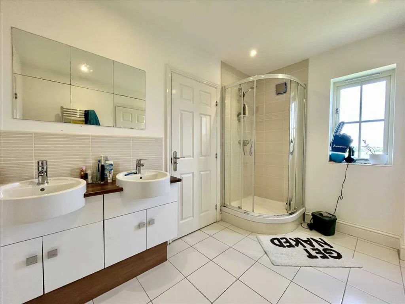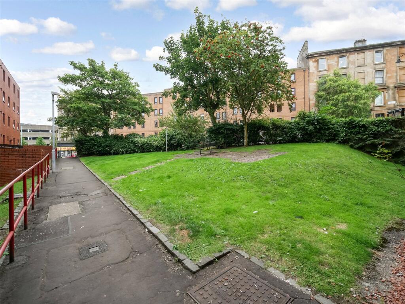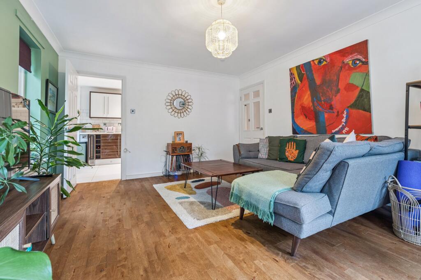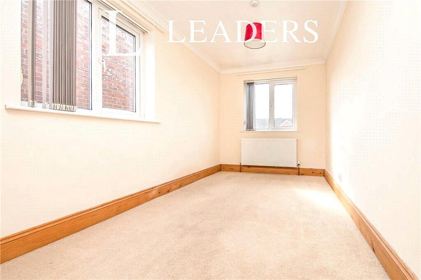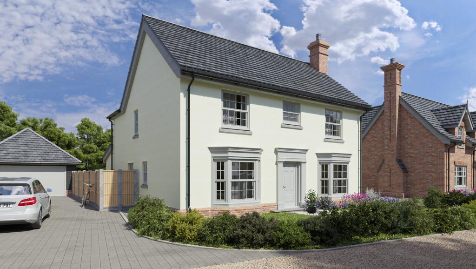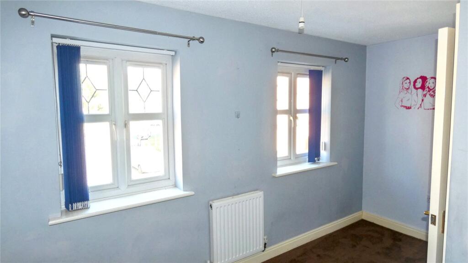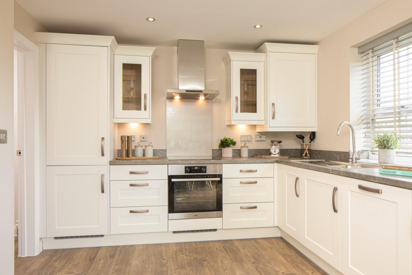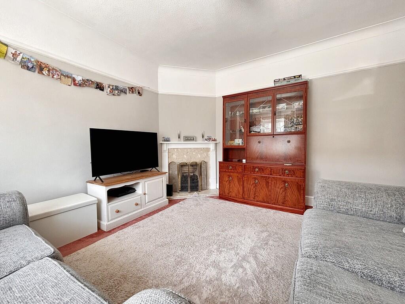4 bedroom detached house for sale in Willington Street, Maidstone, ME15
Contact
Stunning Extended Four-Bedroom Detached Family Home with Expansive Landscaped Garden
This beautifully extended four-bedroom detached family residence occupies a prime position on the outskirts of Bearsted village. Boasting approximately 100ft of meticulously landscaped rear garden, it offers a perfect blend of privacy and outdoor leisure space. Conveniently situated for excellent local schools, transport links, and Mote Park, this home also benefits from a spacious driveway and a versatile wooden garage.
Summary - Upon entering, you are welcomed into a practical downstairs cloakroom. The inviting hallway leads to a cosy sitting room featuring an open fireplace and a charming bay window overlooking the front. The second living space offers a bright, open-plan area seamlessly connecting to a generous dining room and a stunning kitchen extension, complete with underfloor heating. The kitchen is a true showstopper, showcasing a vaulted ceiling with Velux windows and bi-fold doors that open directly onto the garden. It boasts a bespoke, high-quality wooden in-frame design with a striking island topped with quartz worktops, integrated appliances, and a large larder cupboard. Adjacent to the dining area, a spacious utility room and boot room provide ample storage and convenient side access, completing the ground floor layout.
Upstairs, the accommodation comprises four well-proportioned bedrooms, a contemporary shower room, and a generous family bathroom—both recently updated to a high standard.
Externally, the detached wooden garage offers two separate spaces: one ideal for storage or a workshop, and a sizeable games or music room with double doors leading to the garden. The expansive outdoor area features a captivating c.100ft rear garden offering a high level of privacy. Landscaped to include a large patio area and a hot tub zone, it’s perfect for entertaining. The garden is beautifully bordered with mature planting, a dedicated seating area at the rear, and a garden shed. To the front, a gravel driveway provides ample parking for multiple vehicles.
Tenure: Freehold. EPC Rating: C. Council Tax Band: F.
Location
- Nestled on the edge of Bearsted village, this exceptional home benefits from a wealth of amenities. Excellent transport options include a mainline train station and quick access to the M2 and M20 motorways. The property is also close to outstanding schools such as St John’s, Thurnham Infant School, Roseacre Junior School, Maidstone Grammar School for Science & Technology (SST), Valley Park, and other grammar schools. Just a 15-minute walk brings you to the picturesque Village Green, home to a selection of superb pubs, cafes, and restaurants. Leisure activities abound with Bearsted golf, bowls, and tennis clubs nearby, while the stunning grounds of Leeds Castle and Mote Park are within easy reach for outdoor pursuits.Accommodation
First Floor:
- Entrance Hall
- Cloakroom
- Sitting Room
- Family Room
- Dining Room
- Kitchen/Breakfast Room
- Utilities
- Boot Room
First Floor:
- Principal Bedroom
- Bedroom 2
- Bedroom 3
- Study / Bedroom 4
- Family Bathroom
- Shower Room
External:
- Driveway
- Car Port
- Garage / Workshop
- Music / Games Room
- Rear Garden
Viewing
- Strictly by appointment through the agent’s Bearsted office at 132 Ashford Road, Bearsted, Maidstone, Kent ME14 4LX. Tel: .4 bedroom detached house
Data source: https://www.rightmove.co.uk/properties/87275763#/?channel=RES_BUY
- Air Conditioning
- Strych
- Garage
- Garden
- Parking
- Storage
- Terrace
- Utility Room
Explore nearby amenities to precisely locate your property and identify surrounding conveniences, providing a comprehensive overview of the living environment and the property's convenience.
- Hospital: 1
-
AddressWillington Street, Maidstone
The Most Recent Estate
Willington Street, Maidstone
- 4
- 2
- 0 m²

