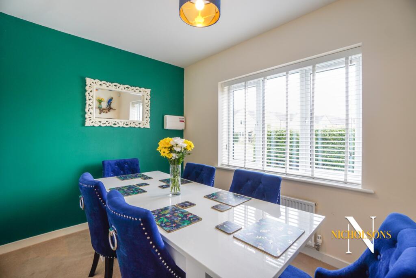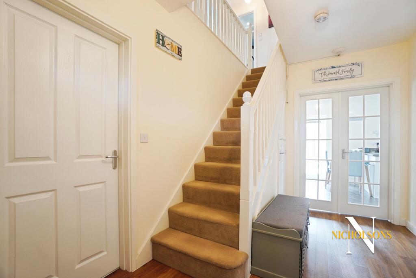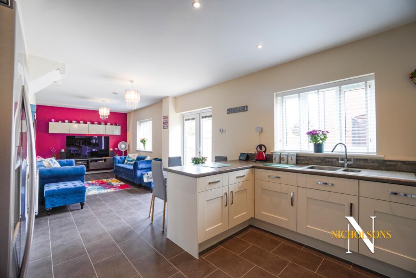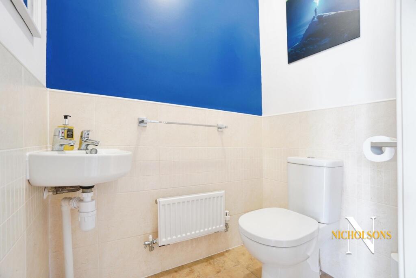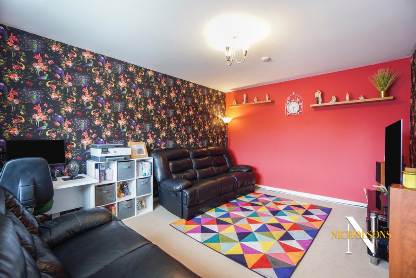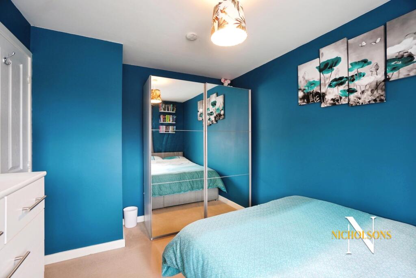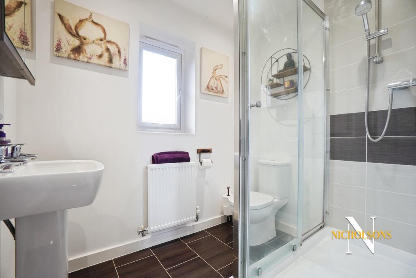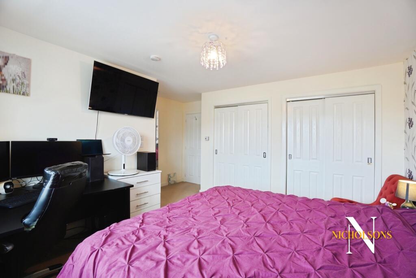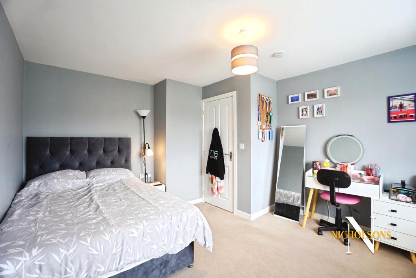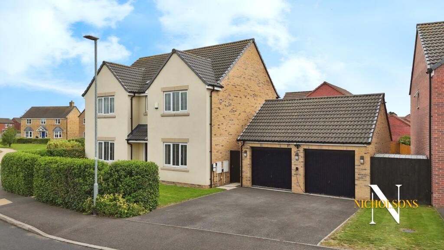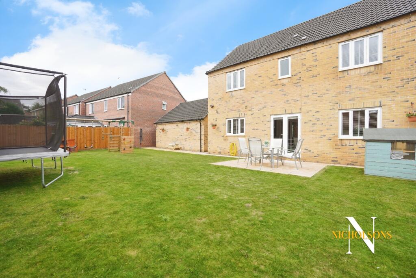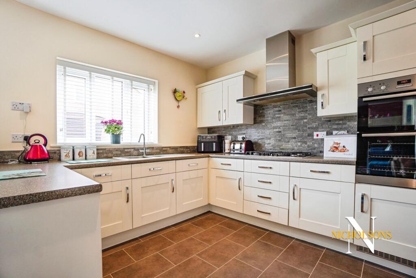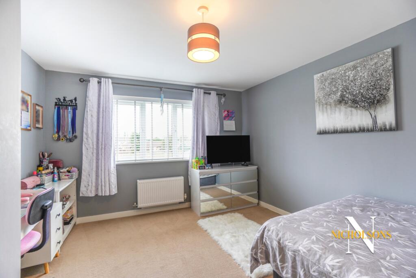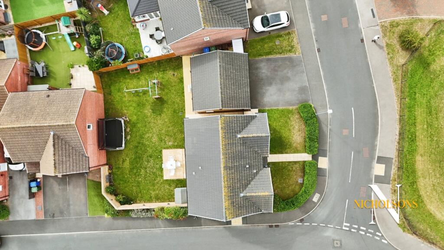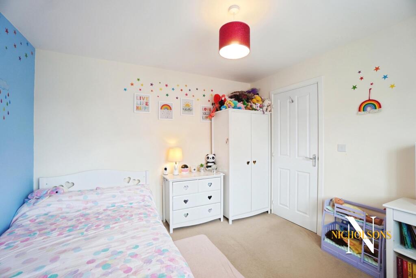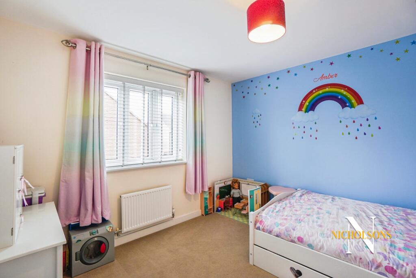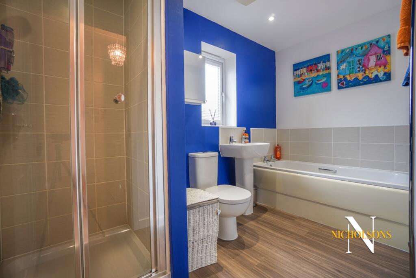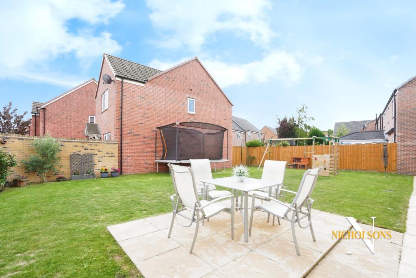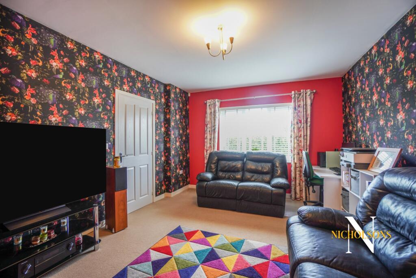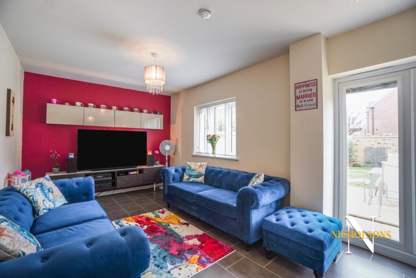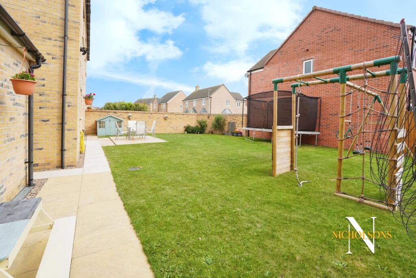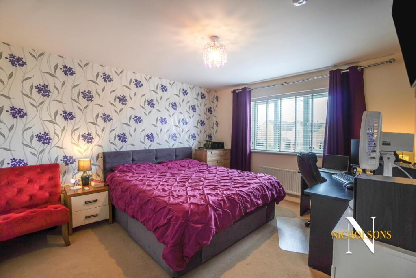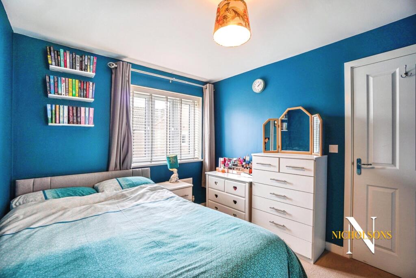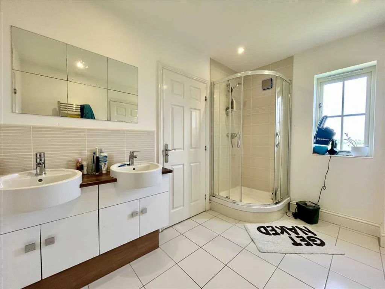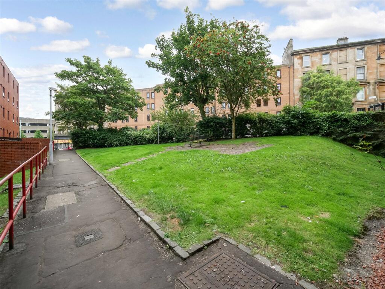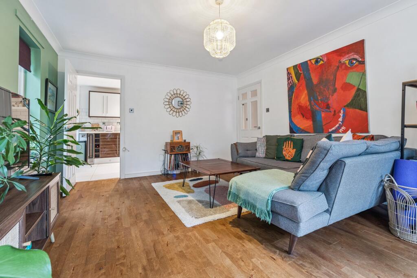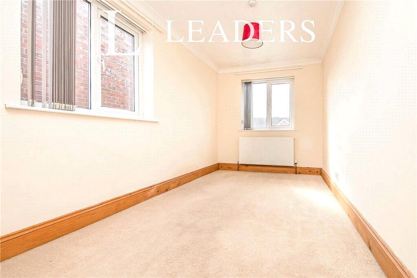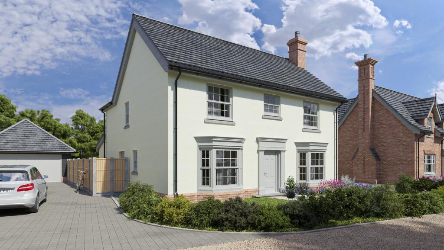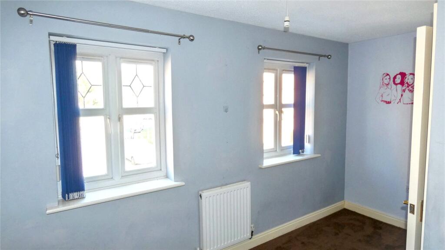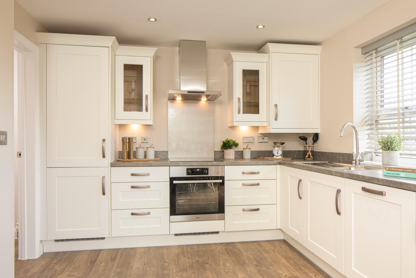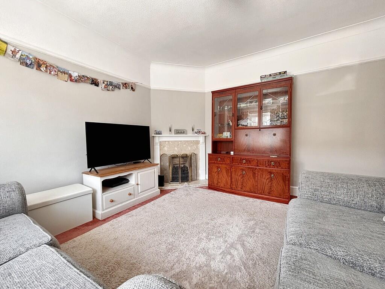Selling
4 bedroom detached house for sale in White Park Place, Retford, Nottinghamshire, DN22
Contact
Description
Please note: This is a SecureMove sale. Please read the section headed SecureMove below.
Nestled within the highly sought-after White Park Place, Nottinghamshire, this exquisite executive family home offers an exceptional opportunity for discerning buyers seeking space, style, and convenience. With a Guide Price of £375,000, this beautifully appointed four-bedroom, two-bathroom, three-reception room residence has been thoughtfully designed to meet the demands of modern family life.
The property instantly impresses with superb kerb appeal, featuring a charming cream render to the front that creates a warm and welcoming first impression. Ample off-road parking for two vehicles is complemented by the modern convenience of an installed EV charger, reflecting a progressive approach to contemporary living.
Step inside to discover a home that balances elegance with practicality. The standout feature is the stunning open-plan kitchen/dining/living area at the rear, offering a spacious environment ideal for everyday family living and entertaining guests. French doors seamlessly connect this generous space to the enclosed lawned rear garden, providing a safe outdoor play area for children and a lovely setting for outdoor relaxing.
This superb home is further enhanced by a separate utility room, providing essential practical space to help keep the main living areas tidy. A downstairs WC adds to the overall convenience, making daily routines and hosting effortlessly straightforward.
Upstairs, four generously proportioned bedrooms offer comfortable and private retreats. The primary bedroom is particularly impressive, featuring a dedicated en-suite shower room and fitted wardrobes for added luxury and organisation. The additional bedrooms are well-sized, flexible spaces suitable for family members, guests, or a home office. The property benefits from gigabit broadband, making it ideal for remote working or high-speed internet needs.
Storage is abundant throughout, ensuring a clutter-free living environment. A large double garage provides secure parking or valuable additional storage, with extra space above for even more versatility—an excellent asset for any family.
This property is perfectly suited to busy families, combining spacious interiors, practical amenities, and a desirable location. The high-speed gigabit broadband further enhances its appeal, supporting both leisure and professional activities in today’s connected world.
For a true appreciation of this magnificent home’s quality and scale, both a video and virtual tour are available, allowing prospective buyers to explore every detail from the comfort of their own home.
Contact us today to arrange an in-person viewing and experience this exceptional property firsthand!
This property is being sold through our SecureMove system, which includes a comprehensive buyers' information pack and reservation agreement. The pack contains the TA6, TA10, Land Registry documentation—including sale deeds and search results such as local authority, environmental, water, drainage, and, if necessary, a mining search. This streamlined process aims to accelerate conveyancing and provide buyers and their solicitors with detailed information from the outset.
The buyer will be required to pay Nicholsons Estate Agents a fee of £350 for the buyers’ information pack, reduced to £250 if opting to utilise our recommended solicitor. This fee is payable once an offer has been accepted and the buyer is fully financially qualified. The legal pack covers the cost of searches that would otherwise incur additional fees with the buyer’s solicitor and are non-refundable. Should our searches become outdated during the process, replacements will be ordered at no extra charge.
The reservation agreement ensures that neither party can withdraw or renegotiate the price after an offer is accepted. Once both buyer and seller sign the agreement, the property is formally withdrawn from the market and both are bound by its terms. If either party withdraws prematurely, the innocent party is entitled to guaranteed compensation, providing peace of mind and reducing the risk of transaction fall-throughs.
Entrance Hallway
Sitting Room
4.75m x 3.64m
Dining Room / Study
3.03m x 2.43m
Kitchen / Family Room
9.31m x 3.73m
Utility Room
1.84m x 1.57m
Ground Floor WC
First Floor Landing
Primary Bedroom
4.76m x 3.53m
En-Suite Shower Room
1.71m x 2.17m
Bedroom Two
4.21m x 3.41m
Bedroom Three
3.23m x 3.27m
Bedroom Four
3.59m x 2.69m
Water Cylinder Cupboard
Bathroom
3.19m x 1.71m
Double Garage
6.02m x 6.01m
General Remarks and Stipulations
Tenure and Possession: The property is freehold, with vacant possession available upon completion.
Council Tax: Bassetlaw District Council has advised that this property falls into Band E.
Services: Mains water, electricity, drainage, and gas-fired central heating are connected. Please note, no tests have been carried out on services or appliances, and buyers are advised to commission their own surveys prior to making a final offer.
Floor plans: The floor plans provided are indicative and not to scale. Purchasers should verify dimensions and layout upon inspection.
Money Laundering Regulations: Buyers must provide proof of identity once an offer is accepted (subject to contract). A fee of £25 (plus VAT) per buyer is payable upfront and is non-refundable under any circumstances.
Other Information: While every effort has been made to ensure accuracy, these particulars are only a general guide and do not constitute a contractual document.
4 bedroom detached house
Data source: https://www.rightmove.co.uk/properties/166489718#/?channel=RES_BUY
Overview
Property ID:
950ed16e-741e-4cb0-aff4-62c8ca27aad8
Type:
Apartment, Commercial property
Property Type:
Secondary
Bedrooms:
4
Bathrooms:
2
Floors:
1
Bedrooms:
4
Bathrooms:
2
Reception Rooms:
3
Study Rooms:
1
Parking Spaces:
2
Garage Spaces:
1
EV Charger:
Yes
Landscaped Garden:
Yes
Interior Condition:
excellent
Architectural Style:
other
Flooring Materials:
other
Tenure Type:
FREEHOLD
Council Tax Band:
E
Amenities and features
- Air Conditioning
- Alarm
- Duplex
- Garage
- Garden
- Garderoba
- Parking
- Storage
- Utility Room
What’s nearby?
Explore nearby amenities to precisely locate your property and identify surrounding conveniences, providing a comprehensive overview of the living environment and the property's convenience.
- Hospital: 0
Location
Write A Review
0 Reviews
0 out of 5
Featured properties
The Most Recent Estate
White Park Place, Retford, Nottinghamshire, DN22
Contact
- 4
- 2
- 0 m²

