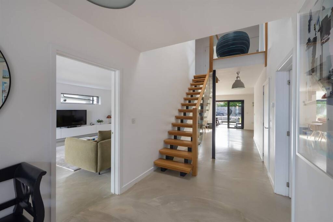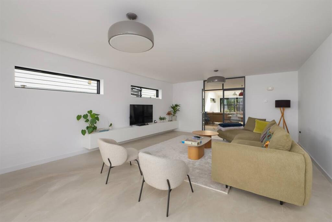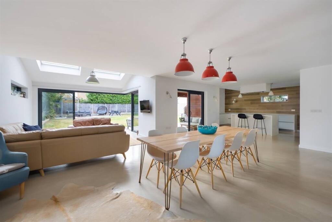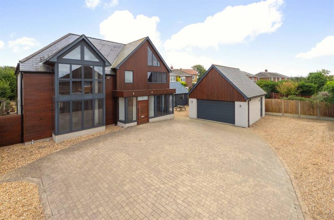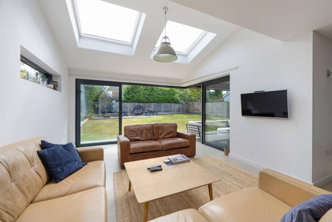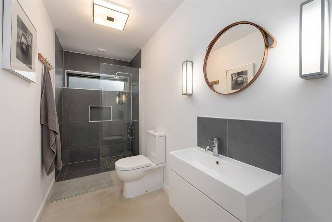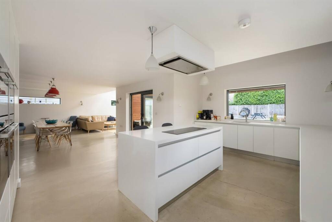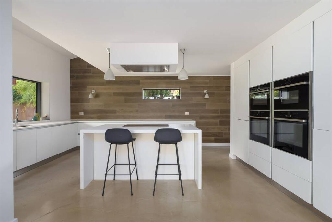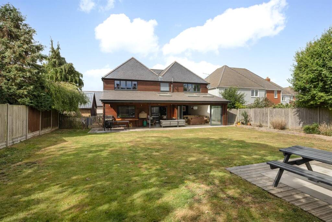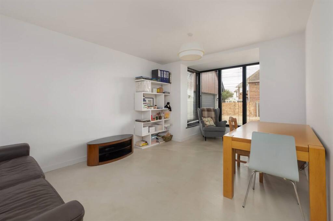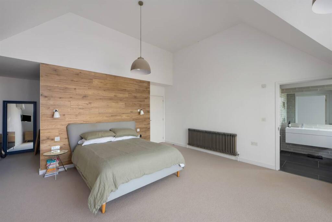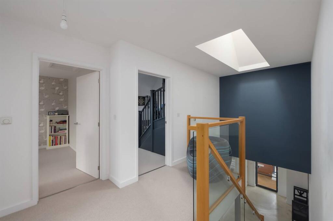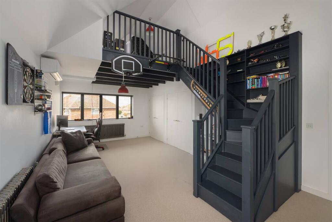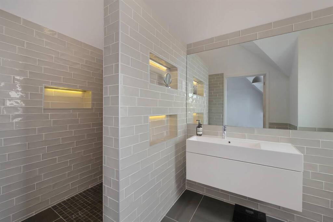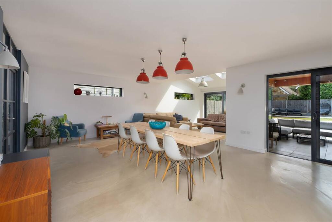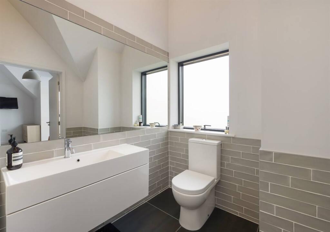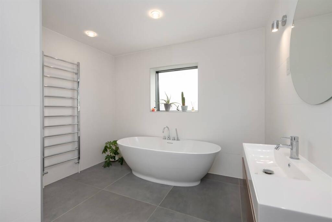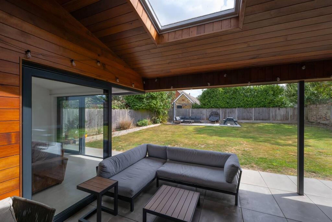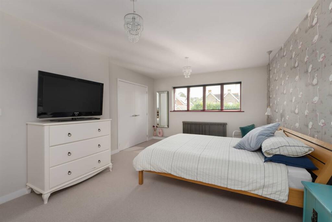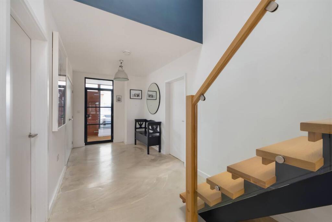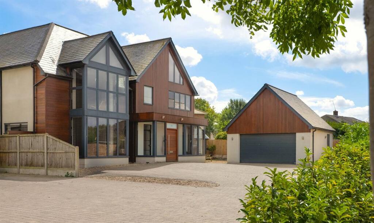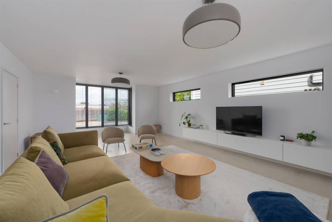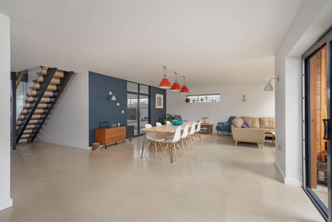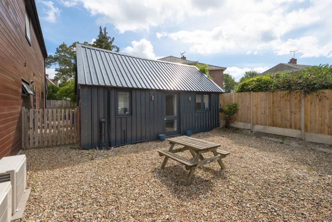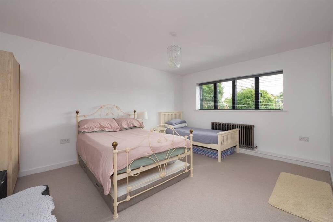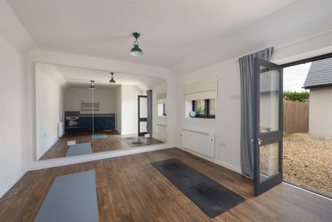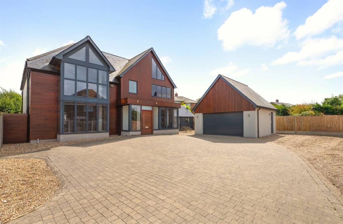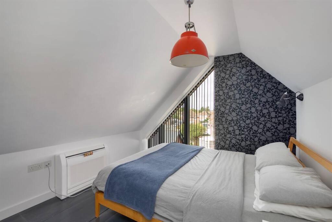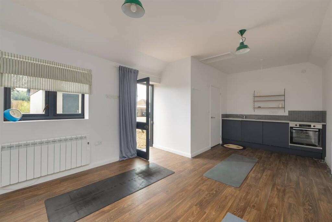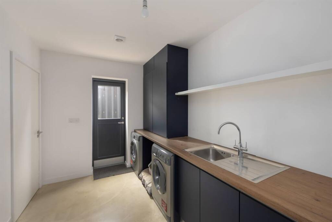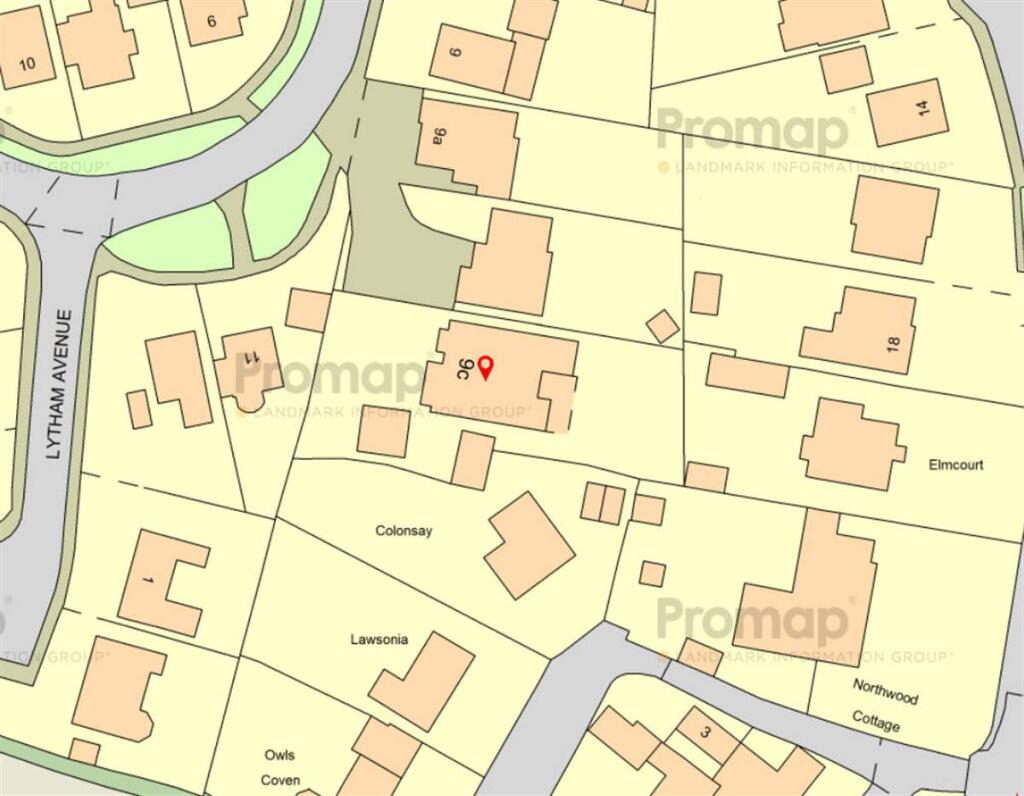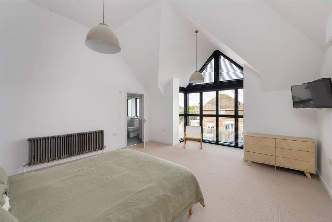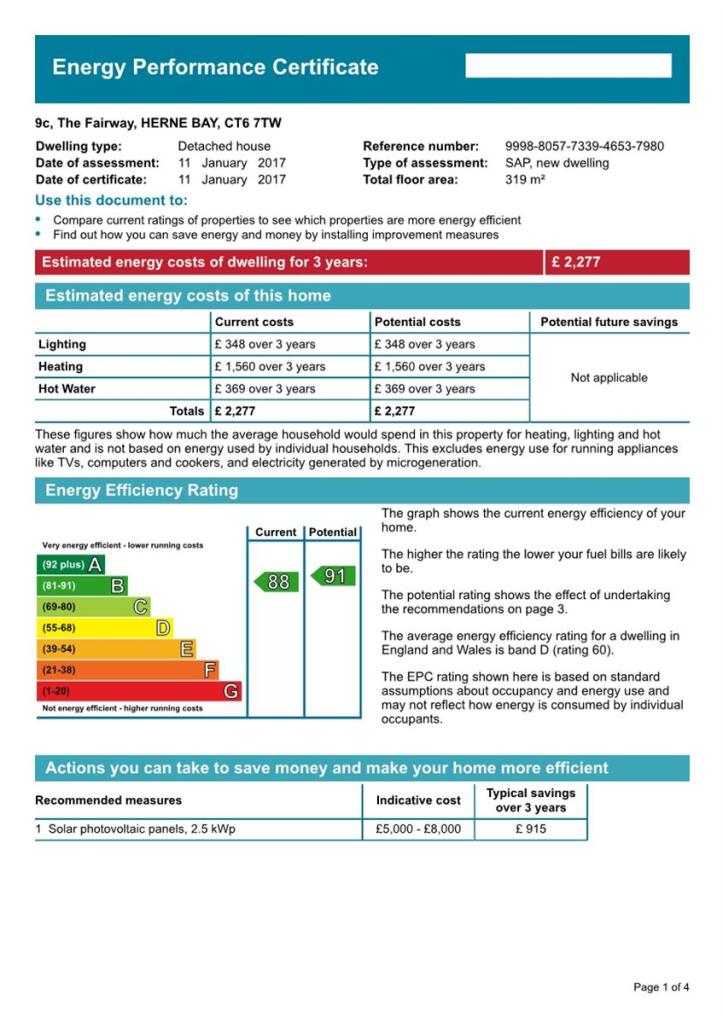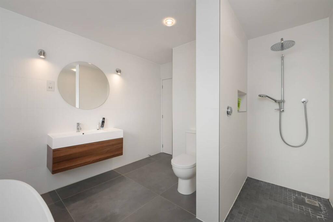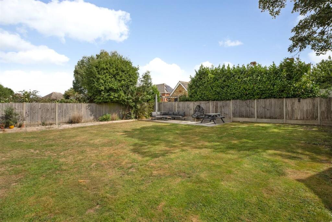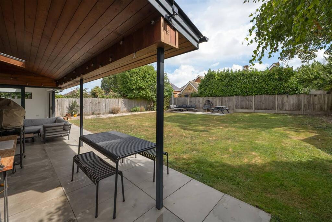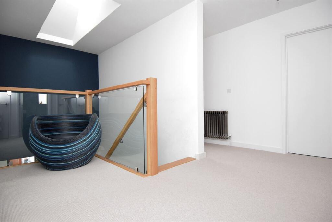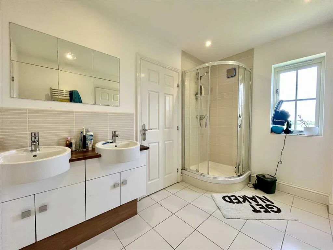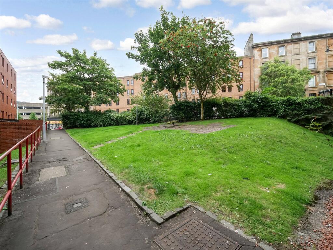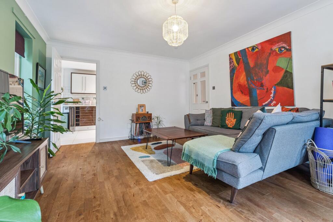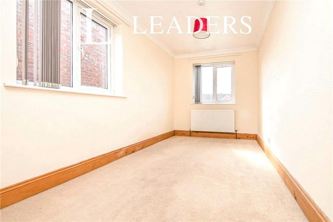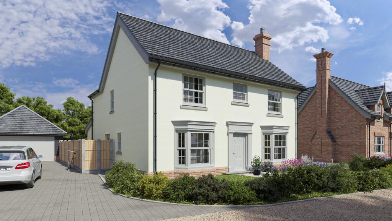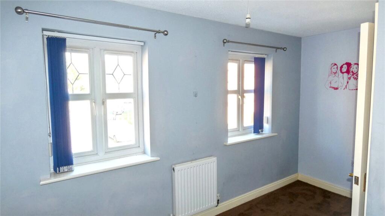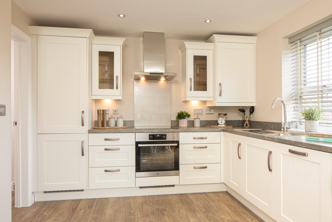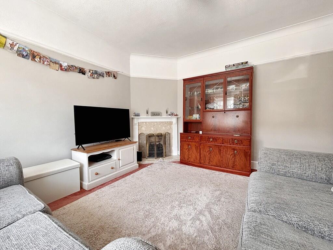4 bedroom detached house for sale in The Fairway, Herne Bay, CT6
Contact
Luxury Contemporary Home in Prime Cul-de-Sac Setting
Situated within a highly desirable cul-de-sac, this stunning modern residence extends to an impressive 3,433 sq ft (319 sq m).
Designed with striking architecture, it features extensive glazing and elegant cedar wood cladding, creating an exclusive and contemporary aesthetic.
Constructed to the highest standards, the property offers generously proportioned accommodation and exudes quality from the moment you step into the expansive entrance hall, which boasts a sleek polished concrete floor extending throughout the ground floor.
The heart of modern family living is the remarkable open-plan kitchen, dining, and family area. Spanning the full width of the property with bifold corner sliding doors, this space is fitted with luxurious 'Mereway' kitchen units, quartz worktops, and a central island, perfect for entertaining. Adjacent are two additional reception rooms located at the front of the house, complemented by a utility room and a stylish cloakroom, completing the exceptional ground floor layout.
An eye-catching solid oak open-tread staircase ascends to the first floor, where you will find four generously-sized bedrooms and a spacious family bathroom. The master suite is exceptional, featuring floor-to-ceiling windows, a walk-in dressing room, and a contemporary en-suite shower room.
Bedroom Two offers a unique split mezzanine level, making it ideal as a study or a play area for children. The property benefits from extensive off-road parking via a large block-paved driveway leading to a detached double garage, ideal for multiple vehicles, including boats or motorhomes. The entire frontage measures an impressive 47' x 72' (22m x 14.3m).
The significant rear garden measures approximately 55' x 60' (17m x 18m), mainly laid to lawn with a covered patio area, perfect for outdoor dining and entertaining. A separate brick-built outbuilding, measuring 20'8" x 12' (6.3m x 3.66m), provides excellent space for a home-based business or additional storage.
Key Location Highlights
The property is nestled in the sought-after Bullockstone area, situated just south of the vibrant seaside town of Herne Bay, offering an array of leisure amenities including sailing clubs, a swimming pool, cinema, and boutique shops. Herne Bay’s excellent schools, including the highly regarded Herne Bay High School, are conveniently nearby. The charming harbour town of Whitstable is only 4.7 miles away, renowned for its fresh seafood, water sports, and scenic walking routes. Canterbury, a historic cathedral city, lies just 7.7 miles to the south, offering cultural attractions, theatres, excellent schools, and a comprehensive shopping centre. Transport links are excellent, with Herne Bay mainline station within a short walk, providing high-speed rail services to London St Pancras in approximately 85 minutes. The A299 road and M2 motorway facilitate smooth access to London and beyond.
Property Features
Enclosed Porch: 8'9" x 3'0" (2.67m x 0.92m). Solid wood stained front door, polished concrete flooring.
Entrance Hall: 25'0" x 5'8" (7.62m x 1.73m). Double glazed door, oak and glass-paneled staircase, polished concrete floor, cloak cupboard.
Lounge: 26'6" x 16'2" into bay (8.08m x 4.93m). Front bay window, underfloor heating, TV and satellite points, phone point, power outlets, casement doors to dining area, polished concrete flooring.
Second Reception Room: 19'3" x 12'11" into bay (5.87m x 3.94m). Front bay window, modern electrical fittings, underfloor heating, polished concrete floor.
Downstairs Shower Room: 12'7" x 4'8" (3.84m x 1.43m). Large walk-in double shower, vanity wash basin, close-coupled WC, underfloor heating, frosted side window, extractor fan, polished concrete flooring.
Open Plan Family/Dining Room: 29'3" x 24'0" (8.92m x 7.32m). Two Velux windows, underfloor heating, corner sliding doors to garden, polished concrete floor.
Kitchen: 18'8" x 13'5" (5.69m x 4.09m). Modern fitted units along three walls, inset under-surface sink, quartz worktops, central island with quartz surface, NEFF induction hob, dual NEFF ovens including a micro steam oven, integrated dishwasher, fridge-freezer, 'Quooker' hot water tap, side and rear windows overlooking garden, underfloor heating.
Utility Room: 12'11" x 7'8" (3.94m x 2.34m). Matching wall and base units, stainless steel sink, plumbing for washing machine, gas boiler, polished concrete floor, side door access.
First Floor Landing: 13'3" x 11'8" (4.04m x 3.56m). Old school radiator, power points.
Master Bedroom: 19'0" x 16'2" (5.8m x 4.93m). Front bay window, old school radiator, power and TV points, access to dressing room.
Dressing Room: 11'11" x 7'8" (3.64m x 2.34m). Built-in wardrobes, drawers, dressing table with vanity mirror.
En Suite Shower Room: 10'6" x 6'3" (3.21m x 1.91m). Fully tiled walk-in shower, vanity wash basin, close-coupled WC, chrome heated towel rail, frosted window, extractor fan.
Bedroom Two: 23'2" x 12'11" (7.07m x 3.94m). Front and side windows, built-in wardrobes, radiators, TV and phone points, staircase to mezzanine area.
Mezzanine Study/Snug: 10'8" x 9'8" (3.26m x 2.95m). Front window, power points.
Bedroom Three: 17'6" x 12'4" (5.34m x 3.76m). Rear window, built-in wardrobes, TV and phone points.
Bedroom Four: 15'7" x 12'0" (4.75m x 3.66m). Rear window, radiator, TV and phone points.
Family Bathroom: 11'3" x 10'0" (3.43m x 3.05m). Freestanding bath, tiled walk-in shower, vanity wash basin, close-coupled WC, heated towel rail, frosted window, downlights, tiled floor, extractor fan, shaver point.
Detached Double Garage: 16'5" x 16'5" (5m x 5m). Power, lighting, separate access.
Rear Garden: 60'0" x 55'0" (18.29m x 16.77m). Mainly laid to lawn with a substantial covered patio, side access to a brick-built outbuilding, external lighting.
Outbuilding: 20'8" x 12'0" (6.3m x 3.66m). Brick-built with pitched roof, kitchenette, power, electric radiator, side windows.
Driveway: 47'0" x 72'0" (14.33m x 21.95m). Spacious block-paved driveway providing ample off-road parking, leading to the double garage, bordered by fencing.
Additional Information
Main Services: Electricity, water, gas, drainage, and telephone line connected. All services are subject to supplier transfer conditions.
Heating: Central heating via a gas-fired boiler with radiators throughout.
Windows: 'Velfa' aluminium and timber double-glazed sealed units.
Tenure: Freehold with vacant possession.
Council Tax: Band G, with an annual charge of £3,838.75 for 2025/2026, according to the Valuation Office.
Viewing: Please contact us to arrange an appointment. Our office hours are Monday to Friday, 9am to 6pm; Saturdays, 9am to 5pm; and Sundays, 10am to 4pm.
Agent Notes: Kent Estate Agencies advises all prospective purchasers that measurements, plans, and details are approximate, provided for general guidance only, in accordance with R.I.C.S. standards. Fixtures, fittings, and appliances have not been tested and are not guaranteed to be in working order. Photographs are for illustration purposes; items shown may not be included in the sale. All interested parties should undertake their own inspections. Kent Estate Agencies retain copyright on all marketing material. For a free valuation of your property, contact us using the details provided. Printed 29th August 2018.
4 bedroom detached house
Data source: https://www.rightmove.co.uk/properties/166401575#/?channel=RES_BUY
- Air Conditioning
- Garage
- Garden
- Parking
- Phone Line
- Storage
- Terrace
- Utility Room
Explore nearby amenities to precisely locate your property and identify surrounding conveniences, providing a comprehensive overview of the living environment and the property's convenience.
- Hospital: 3
-
AddressThe Fairway, Herne Bay
The Most Recent Estate
The Fairway, Herne Bay
- 4
- 3
- 0 m²

