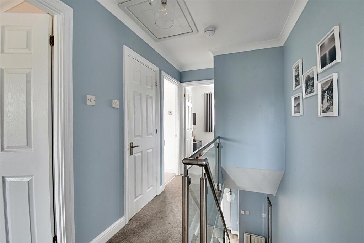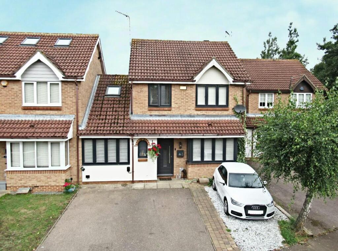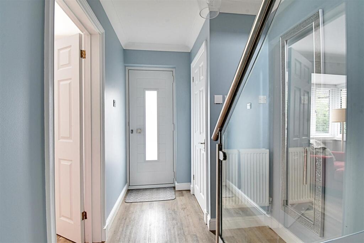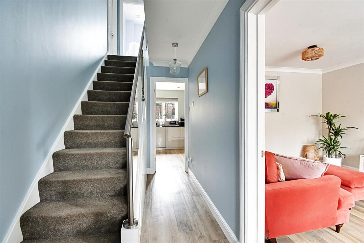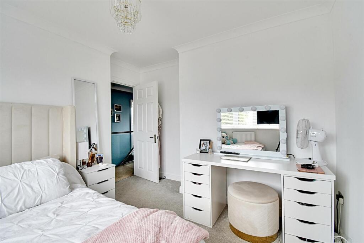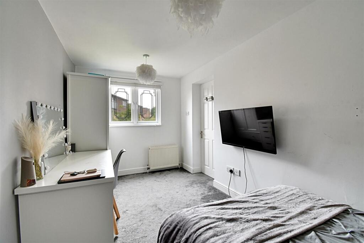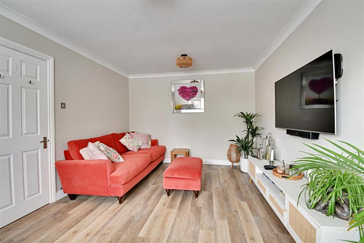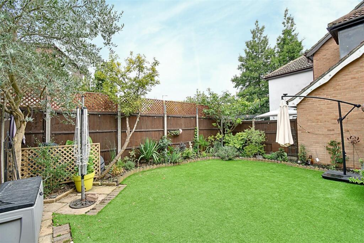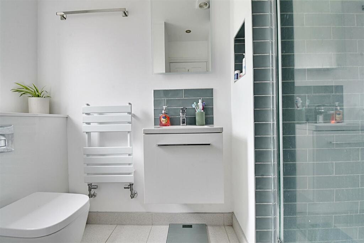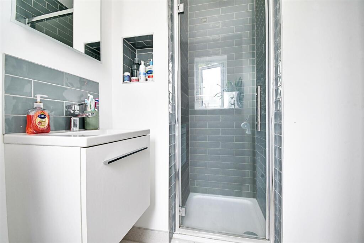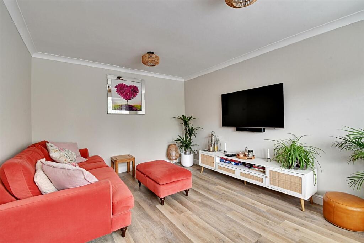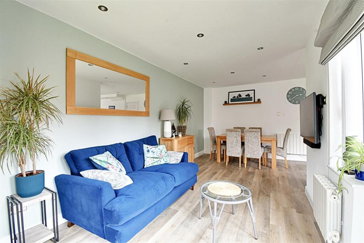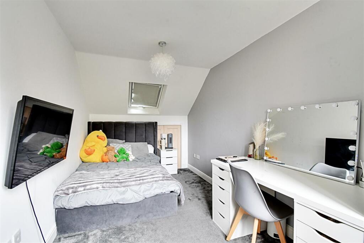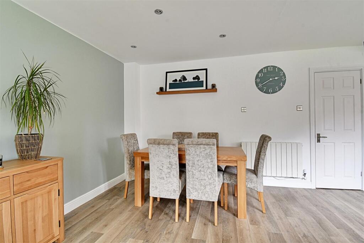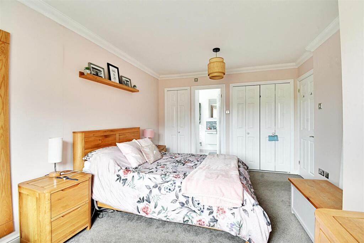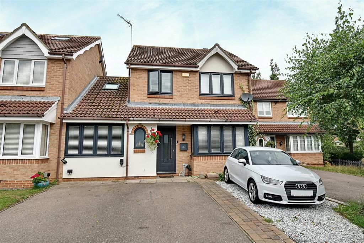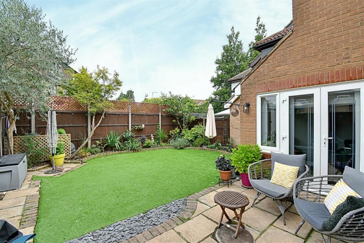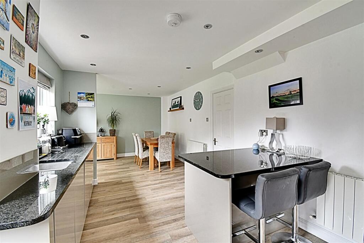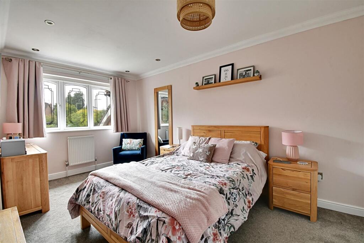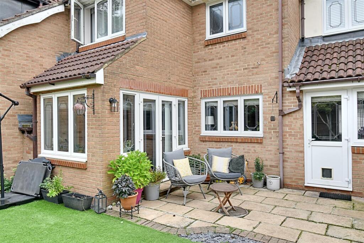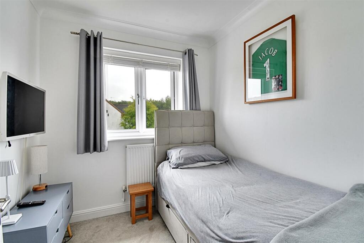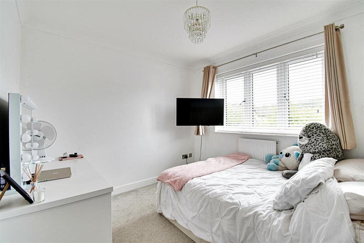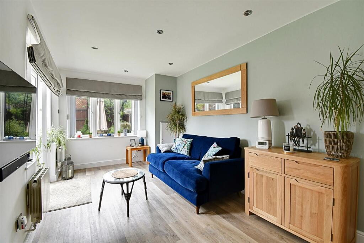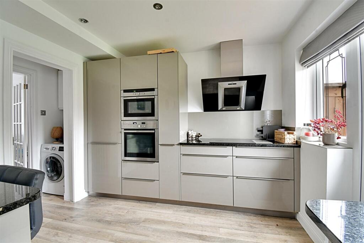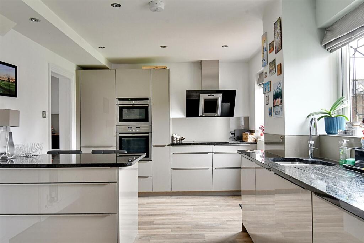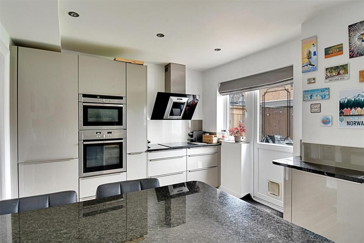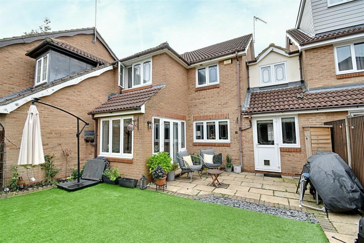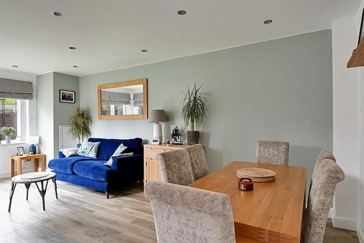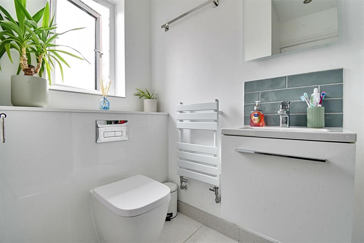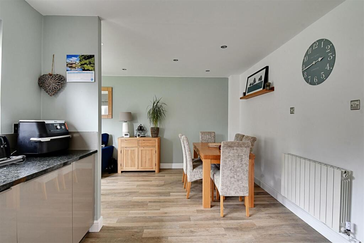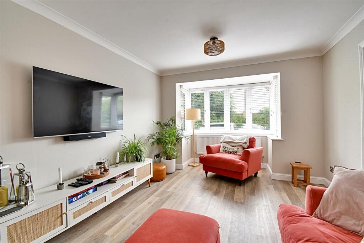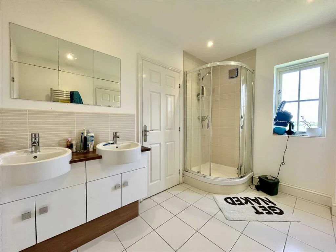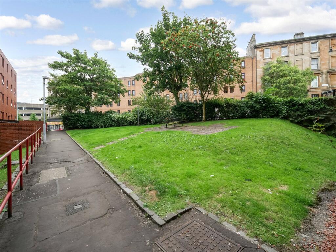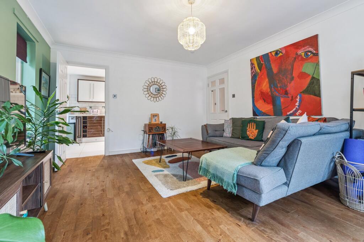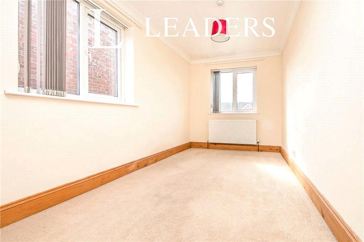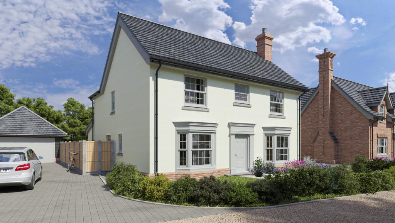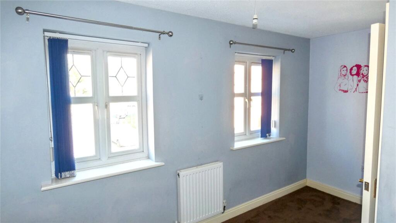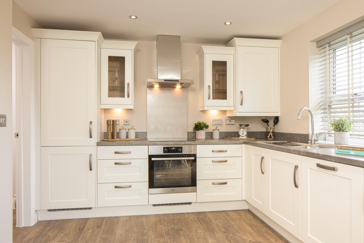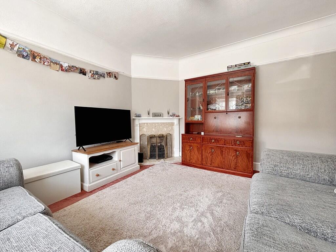4 bedroom detached house for sale in The Elms, Hertford, SG13
700.000 £
Elegant Four-Bedroom Link-Detached Home in the Prime Location of Foxholes, Hertford
Tucked away within the highly desirable Foxholes development on the east side of Hertford, this stunning four-bedroom link-detached home offers an exceptional combination of space, contemporary style, and practicality — all just moments from sought-after local schools.
Upon entering, you'll be welcomed into a spectacular 16' kitchen/breakfast room, showcasing sleek gloss grey units and seamlessly connecting to a spacious 20' family/dining area. French doors open directly onto the beautifully landscaped garden, featuring a paved patio and low-maintenance artificial lawn—perfect for relaxing family living and effortless entertaining.
The ground floor also features a generously sized living room, a versatile additional reception room ideal as a home office, snug, or playroom, and a convenient cloakroom.
Upstairs, the master bedroom boasts a luxurious en-suite shower room, while the remaining bedrooms are served by a newly installed, modern family bathroom.
Externally, a private driveway provides ample off-street parking, completing this family-friendly home that ticks all the boxes.
Entrance Hall: -
Living Room: - 4.95m x 3.33m (16'3 x 10'11) -
Cloakroom: -
Kitchen/Breakfast Room: - 5.16m x 3.12m (16'11 x 10'3) -
Utility Area: -
Reception Room: - 4.17m x 2.31m (13'8 x 7'7) -
Family/Dining Room: - 6.32m x 2.69m (20'9 x 8'10) -
First Floor: -
Master Bedroom: - 4.60m x 3.28m (15'1 x 10'9) -
En-suite Shower Room: -
Bedroom Two: - 4.67m x 2.29m (15'4 x 7'6) -
Bedroom Three: - 2.97m x 2.34m (9'9 x 7'8) -
Bedroom Four: - 2.24m x 2.21m (7'4 x 7'3) -
Rear Garden: -
Driveway: -
4 bedroom detached house
Data source: https://www.rightmove.co.uk/properties/166439093#/?channel=RES_BUY
- Air Conditioning
- Garden
- Parking
- Storage
- Terrace
Explore nearby amenities to precisely locate your property and identify surrounding conveniences, providing a comprehensive overview of the living environment and the property's convenience.
- Hospital: 1
-
AddressThe Elms, Hertford

