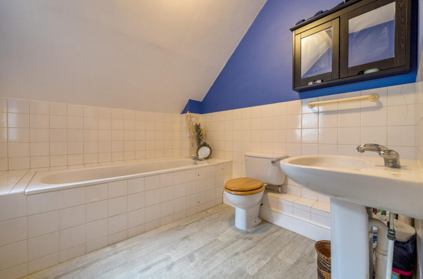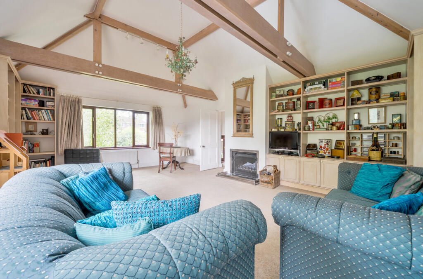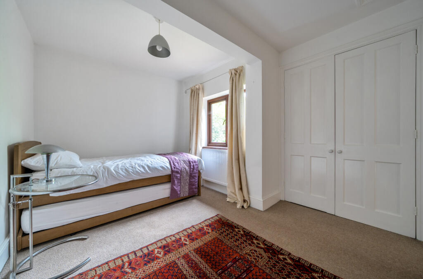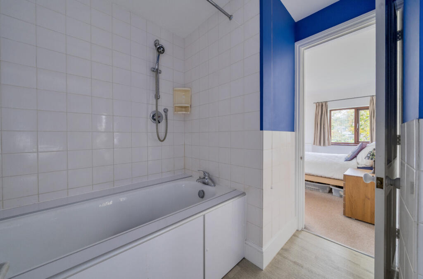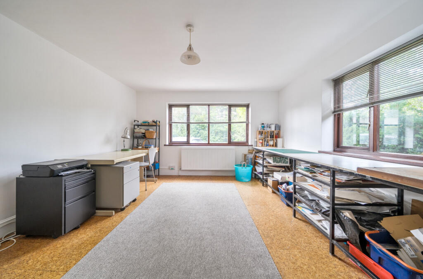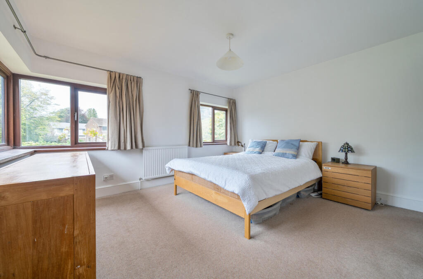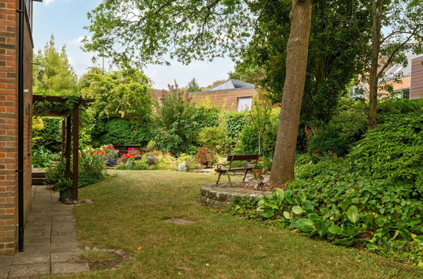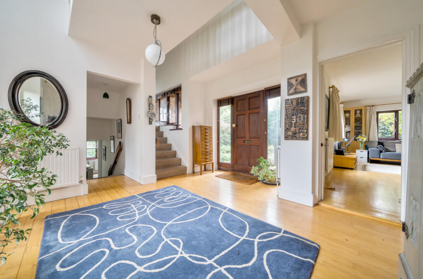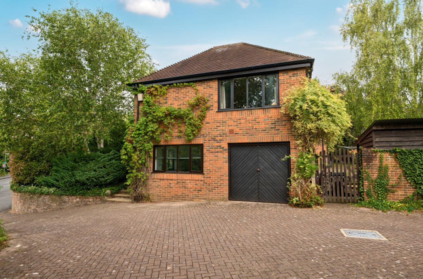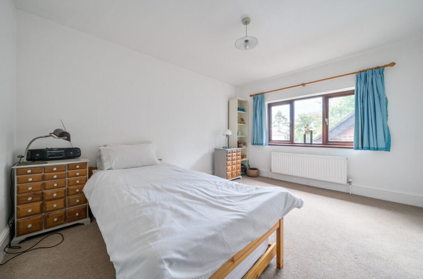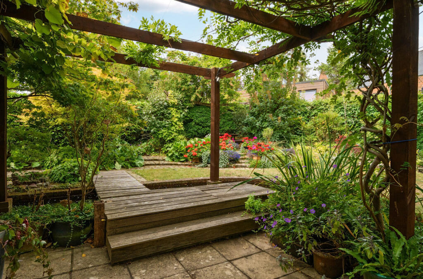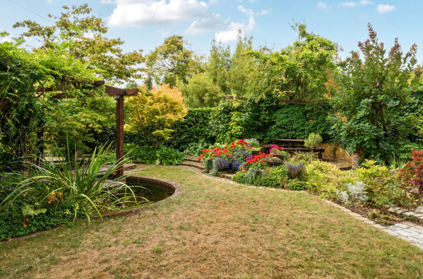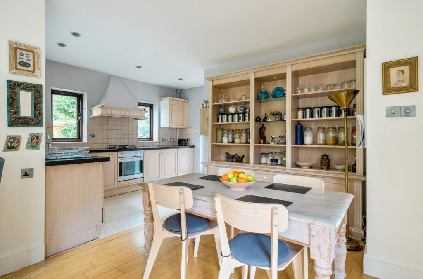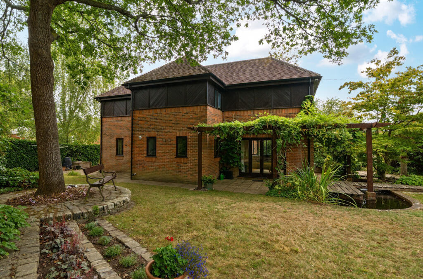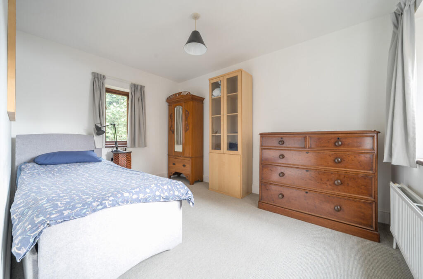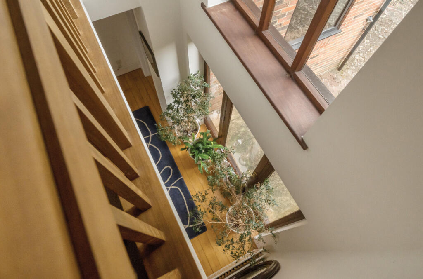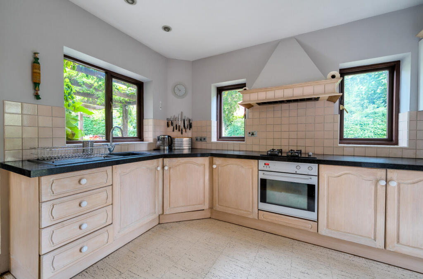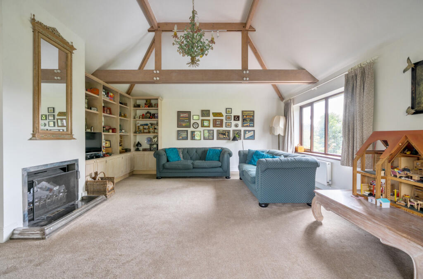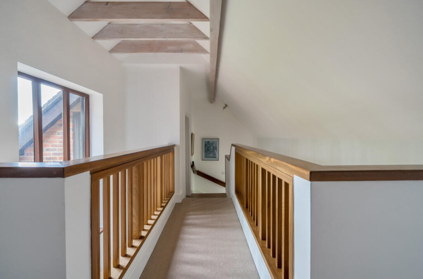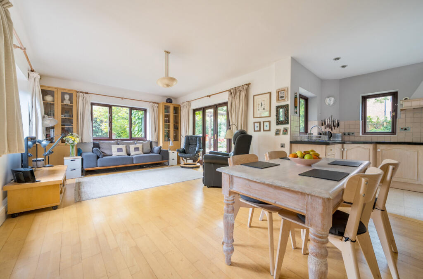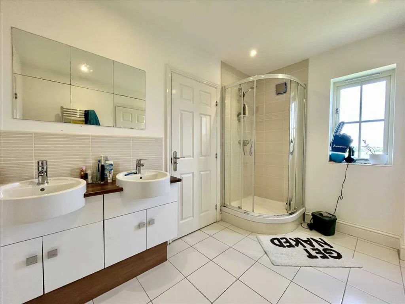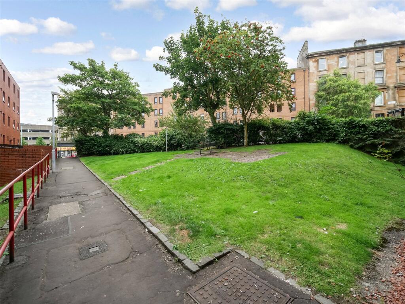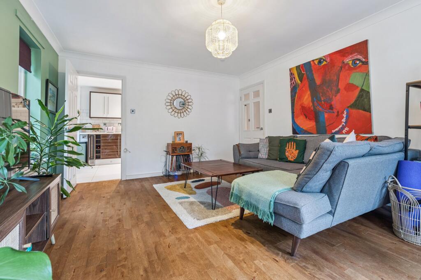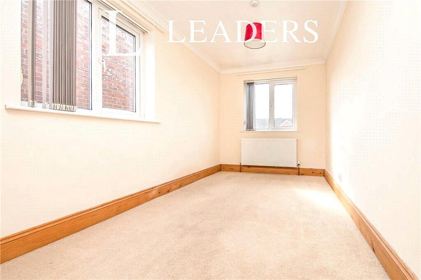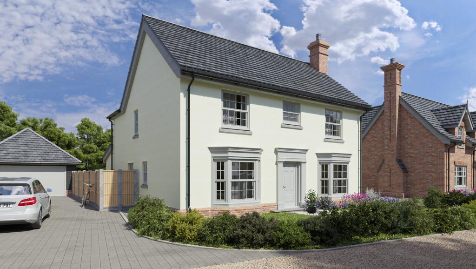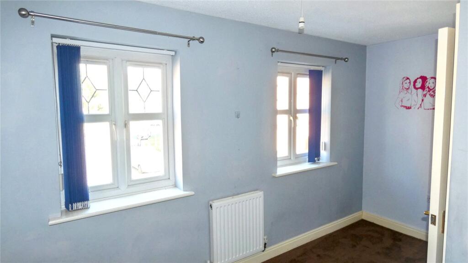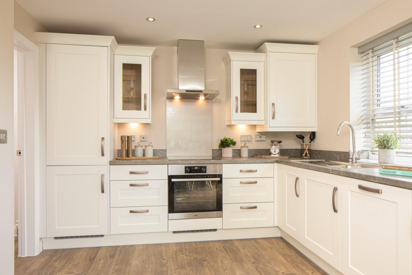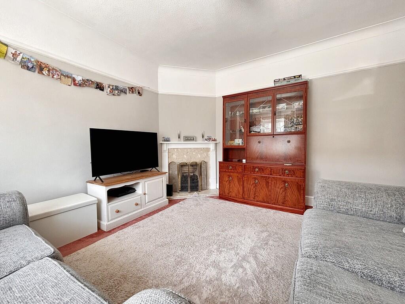4 bedroom detached house for sale in Stockbridge Road, Winchester, Hampshire, SO22
1.500.000 £
Architect-Designed Family Home in Winchester’s Most Desirable Location
Set in the sought-after heart of Fulflood, just a leisurely stroll from Winchester’s mainline station to London, this stunning detached residence enjoys a coveted position on leafy streets, renowned for their charm, excellent local schools, and convenient access to the city centre and transport links. Boasting architectural pedigree, generous proportions, and beautifully landscaped grounds, this exceptional family home offers the perfect blend of elegance and practicality.
Designed by the award-winning architect Huw Thomas and available for the first time in 38 years, the property is set back and elevated within approximately 0.25 acres of mature gardens, ensuring privacy and tranquillity. Spanning over 2,500 sq. ft., arranged over four split levels, this unique home presents a rare opportunity to acquire a landmark property in Winchester’s most coveted quarter. Enter via a striking double-height glazed hall, flooded with natural light and setting the tone for the distinctive and inspiring interior.
The spacious, 21ft double-aspect living room features soaring ceilings, exposed beams, a cosy fireplace, and bespoke joinery, creating an inviting family space. To the right, the 24ft triple-aspect open plan kitchen provides a generous area for family living and entertaining, with French doors opening directly onto the terrace and garden. Also on this level are a double bedroom, a modern shower room, a cloakroom, and a sizeable utility room, adding to the home's versatility.
A short staircase leads down to a former garage, now utilised as a substantial storage area and a flexible studio room—ideal as a home office, fifth bedroom, or potential annexe. Upstairs, the accommodation continues with a spacious family bathroom, two double bedrooms, and the principal suite with an ensuite bathroom, all enjoying delightful open views and built-in storage.
The gardens are a true highlight, beautifully landscaped for privacy, maturity, and year-round appeal. The west-facing main garden features a level lawn bordered by specimen planting and established shrubs. A paved terrace beneath a pergola overlooks a tranquil pond—ideal for outdoor dining and entertaining. A raised circular terrace offers additional seating and sunbathing space, while at the rear, a kitchen garden and east-facing patio maximise morning light. Approached via a block-paved driveway with ample parking, the garage can be easily reinstated if desired.
Additional Information
Materials used in construction: ASK AGENT
For information regarding broadband and mobile coverage, please consult the Ofcom Checker online.
Perfectly located on the outskirts of Winchester city centre, this property offers delightful riverside walks to the historic city, the beautiful water meadows, and the expansive St. Giles Hill park. Winchester is a stunning, historic cathedral city renowned for its characterful architecture and vibrant cosmopolitan atmosphere, all within a compact area. The city boasts a mixture of high street retailers, independent boutiques, cafes, and a popular farmers’ market. It is also celebrated for its outstanding educational institutions, including private and state schools, a sixth form college, and the UK’s oldest public school. The surrounding countryside offers a wealth of outdoor pursuits, with easy access to the South Downs National Park, New Forest, Meon Valley, and coastal resorts such as Bournemouth and Portsmouth. The capital is within an hour’s journey via South West Trains to London Waterloo, while Southampton’s international airport provides excellent travel options for international destinations.
4 bedroom detached house
Data source: https://www.rightmove.co.uk/properties/166257824#/?channel=RES_BUY
- Air Conditioning
- Garage
- Garden
- Parking
- Storage
- Terrace
- Utility Room
Explore nearby amenities to precisely locate your property and identify surrounding conveniences, providing a comprehensive overview of the living environment and the property's convenience.
- Hospital: 3
The Most Recent Estate
Stockbridge Road, Winchester, Hampshire, SO22
- 4
- 3
- 0 m²

