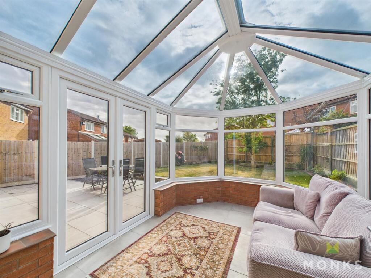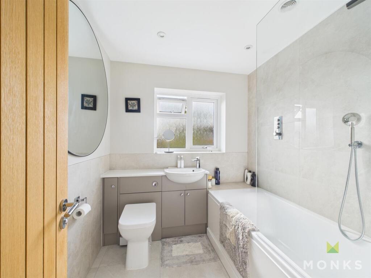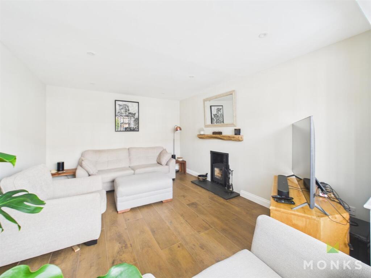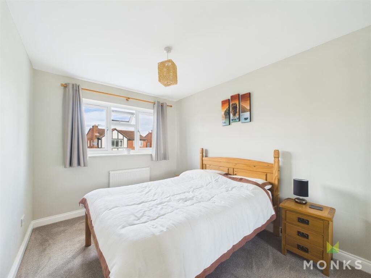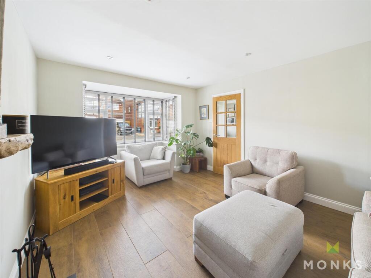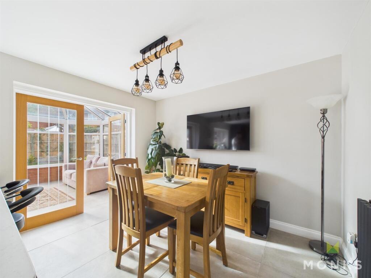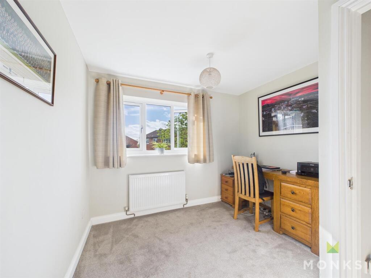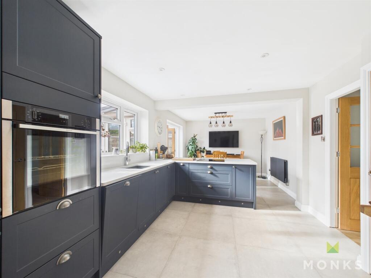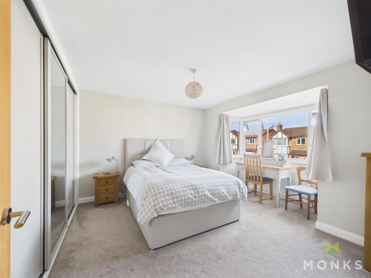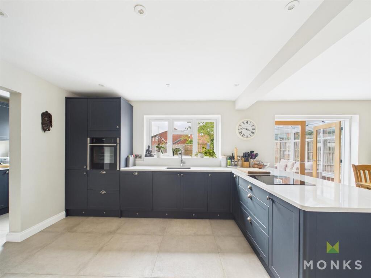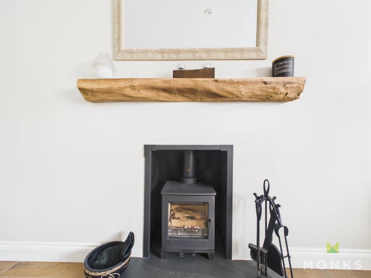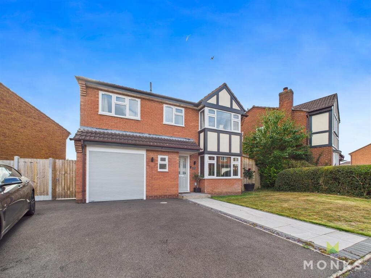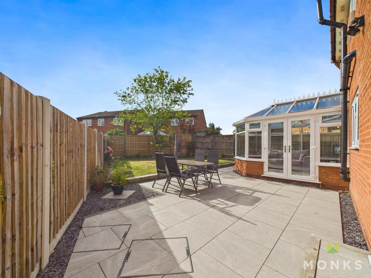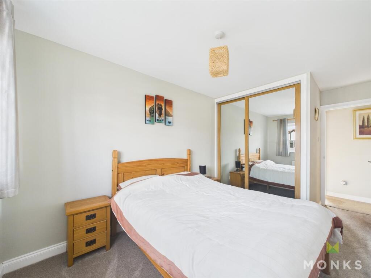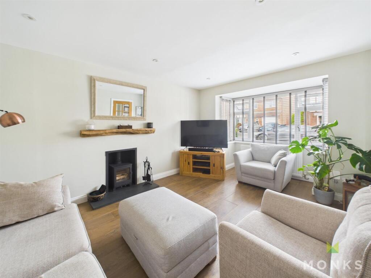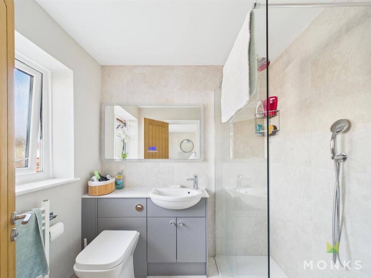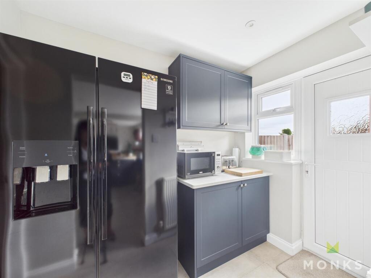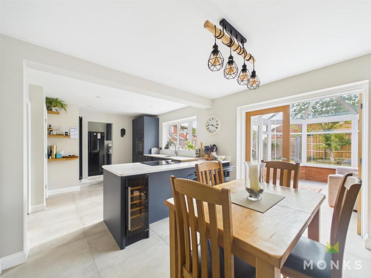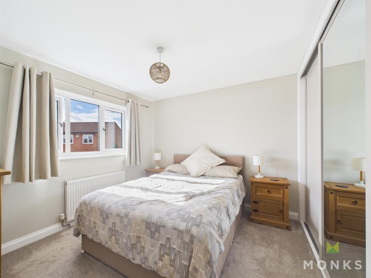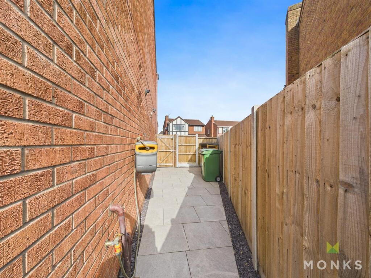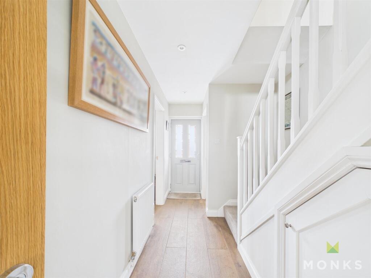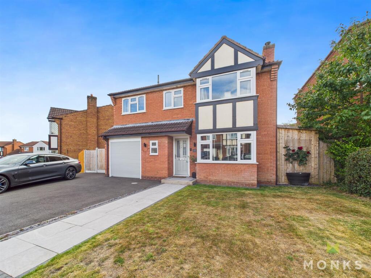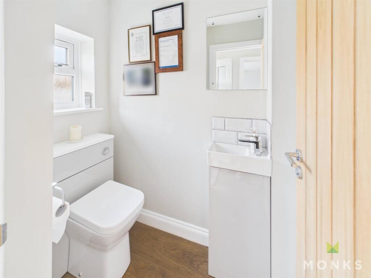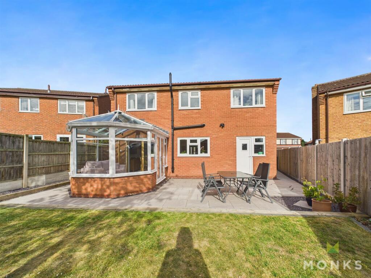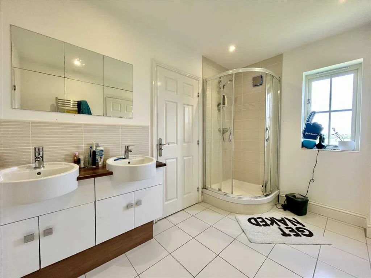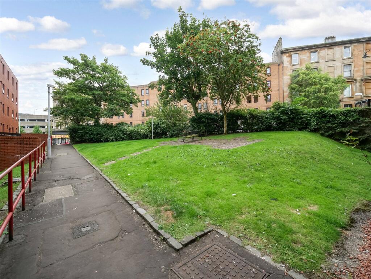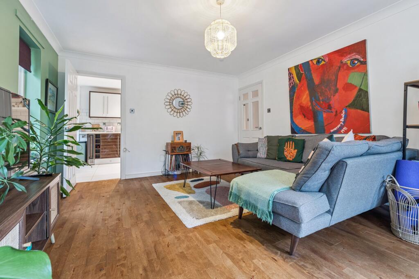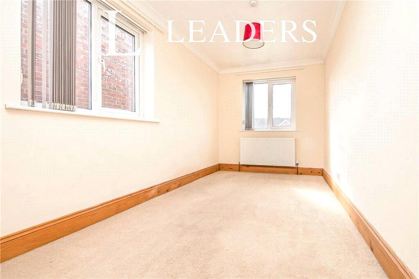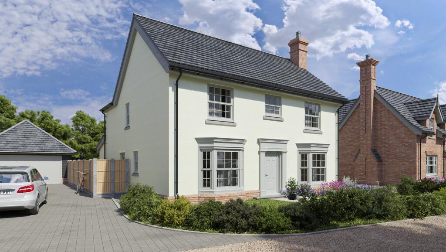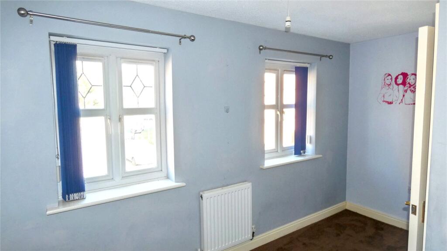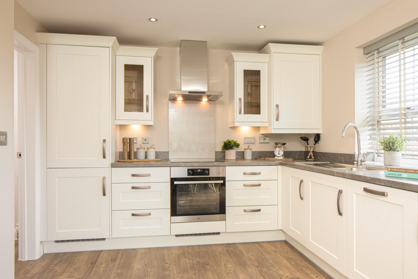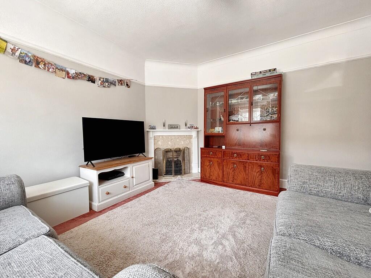4 bedroom detached house for sale in Sedgeford Drive, Shrewsbury, SY2
Contact
EXCEPTIONAL 4 BEDROOM DETACHED FAMILY HOME
An outstanding opportunity to acquire this beautifully maintained and thoughtfully upgraded four-bedroom detached residence, offering spacious and contemporary living accommodation — ideal for growing families and those who love to entertain.
Positioned in a highly sought-after cul-de-sac, this home boasts excellent proximity to local amenities including schools, supermarkets, shops, restaurants, pubs, doctors’ surgeries, and reliable bus services to the town centre. Commuters will appreciate easy access to the A5/M54 motorway network.
The thoroughly modernised accommodation must be seen to be truly appreciated, featuring a Reception Hall with Cloakroom, inviting Lounge with log burner, stylish Kitchen/Dining Room fitted with a wide range of appliances, Conservatory, Utility Room, and Utility Store. Upstairs are the Principal Bedroom with en suite, along with three further bedrooms and a family bathroom.
The property benefits from recent upgrades including re-wiring, a new central heating system, double glazing replacement, fresh decoration, and new flooring throughout. Outside, there is a driveway providing parking for three vehicles, an integral garage, and a neatly landscaped rear garden.
An early viewing is highly recommended.
Location
...Reception Hall
- Covered entrance with composite front door leading into a welcoming Hallway featuring useful under-stairs storage, tiled flooring, and radiator.Cloakroom
- Equipped with a wash hand basin set into a vanity unit with storage, and a concealed WC. Includes a heated towel rail, front-facing window, and tiled floor continued from the entrance.Lounge
- Spacious living area with a walk-in bay window overlooking the front garden, a cast iron log burner set on a slate hearth with a wooden lintel, media point, radiator, and continuation of tiled flooring.Kitchen/Dining Room
- A beautifully redesigned focal point of the home, perfect for entertaining. The kitchen features a contemporary range of grey shaker-style units, integrated appliances including dishwasher, fridge/freezer, and eye-level oven with grill. A walk-in pantry provides additional storage, complemented by a four-ring hob set into an island unit with breakfast bar, wine cooler, and plinth lighting. Recessed ceiling lights, a stylish wall-mounted radiator, and polished tiled flooring enhance the space. The dining area opens via double doors to the conservatory.Conservatory
- Brick-built and double glazed, with tiled flooring and French doors leading to the garden, providing a versatile living space.Utility Area
- Fitted with matching base and wall units, ample space for an American-style fridge/freezer, tiled flooring, radiator, and rear garden access via a composite door.Utility Room
- Featuring a work surface beneath which sit space for washing machine and tumble dryer, continuation of tiled flooring, and personal door into the garage.First Floor Landing
- Accessed via the reception hall, with an airing cupboard and loft access.Principal Bedroom
- A generous double room with front-facing bay window, fitted with a suite of floor-to-ceiling triple wardrobes with sliding doors, and radiator.En Suite Shower Room
- Stylishly appointed with a walk-in shower featuring a rainfall head and direct mixer, a vanity wash hand basin with storage, concealed WC, tiled surrounds, front-facing window, and heated towel rail.Bedroom 2
- Another spacious double overlooking the rear garden, fitted with triple sliding wardrobes and radiator.Bedroom 3
- Double bedroom with front-facing window, fitted wardrobe, and radiator.Bedroom 4
- Versatile and well-sized with rear-facing window and radiator.Family Bathroom
- Contemporary re-fitted suite with a panelled bath with a rainfall shower over, vanity wash hand basin, concealed WC, tiled surrounds, a heated towel rail, and rear window.Outside
- Approached via a driveway for three vehicles, leading to the garage with up-and-over door, power, lighting, and internal access to the utility room. The front garden is laid to lawn, with side pedestrian access to the rear garden, which has been beautifully paved on either side, offering excellent storage options for bins and sheds. The paved sun terrace is perfect for outdoor dining and relaxation, complemented by a shaped lawn, flower beds, inset specimen tree, and enclosed by wooden fencing.General Information
- Tenure – We understand the property is Freehold, though verification during pre-contract is advised. - Services – All main services are believed to be connected. - Council Tax Banding – Likely Band E, subject to confirmation from the relevant authority.Financial Services
- We are pleased to recommend Ellis-Ridings Mortgage Solutions, offering free, independent advice with access to the entire mortgage market. For a no-obligation quotation, visit Monks.co.uk and use our mortgage calculator.Legal Services
- Our trusted network of solicitors and conveyancers are available to assist with your purchase at competitive rates. Please contact us for further information.Removals
- We highly recommend Homemaster Removals, led by Daniel and his team. Please contact us for details.Contact Us
- Our team is available from 8:00am to 8:00pm Monday to Friday, 9:00am to 4:00pm on Saturdays, and 11:00am to 2:00pm on Sundays, ensuring we are always ready to help you find your perfect home.Important Notice
These particulars are provided for guidance only and do not constitute part of any offer or contract. All measurements and descriptions are approximate, provided in good faith, and believed to be accurate. No employee of Monks has authority to make any representations, and appliances have not been tested. Prospective purchasers should verify all details independently.
4 bedroom detached house
Data source: https://www.rightmove.co.uk/properties/166366112#/?channel=RES_BUY
- Air Conditioning
- Garage
- Garden
- Loft
- Parking
- Storage
- Terrace
- Utility Room
Explore nearby amenities to precisely locate your property and identify surrounding conveniences, providing a comprehensive overview of the living environment and the property's convenience.
- Hospital: 1
-
AddressSedgeford Drive, Shrewsbury
The Most Recent Estate
Sedgeford Drive, Shrewsbury
- 4
- 2
- 0 m²

