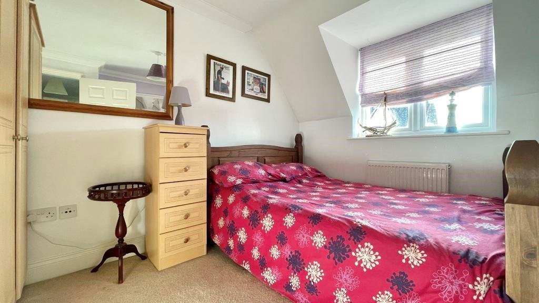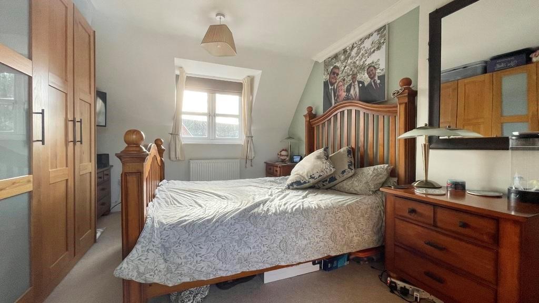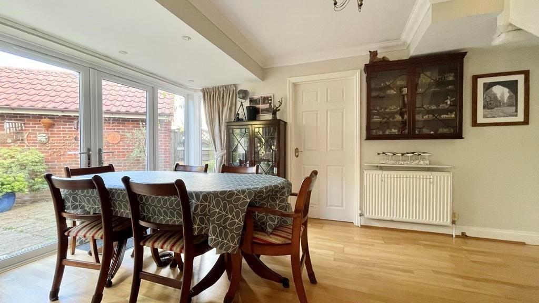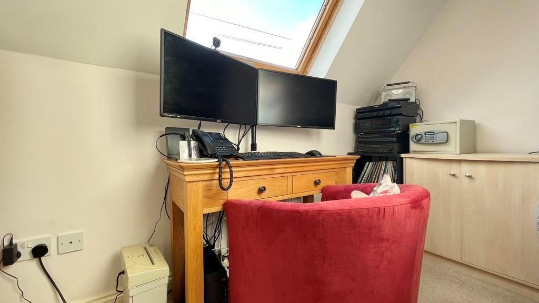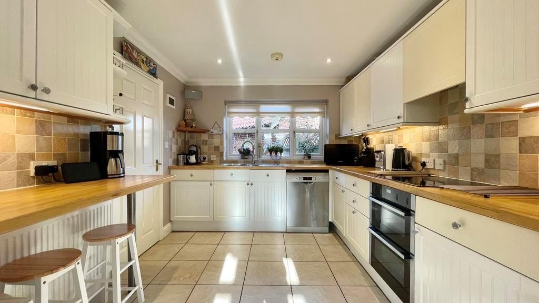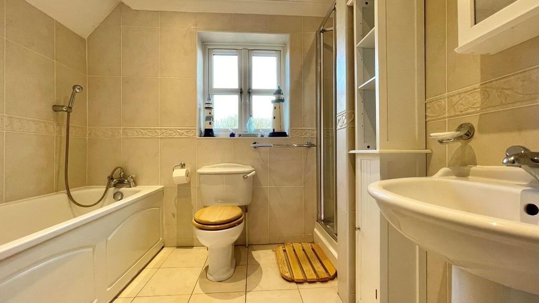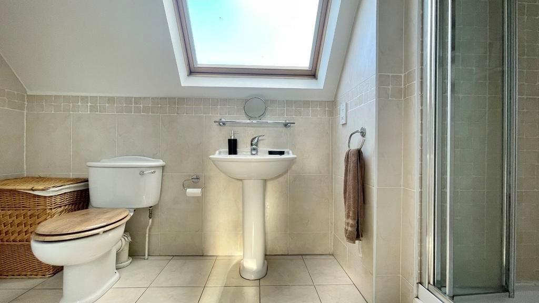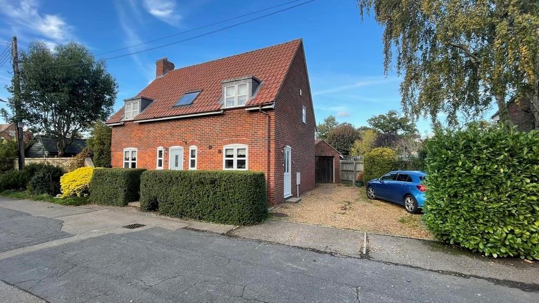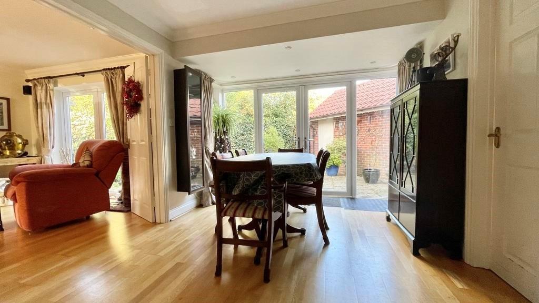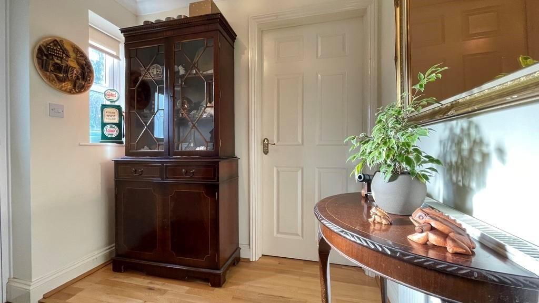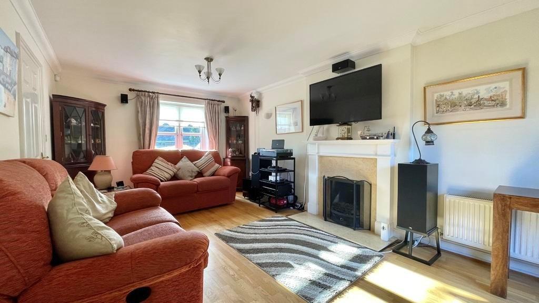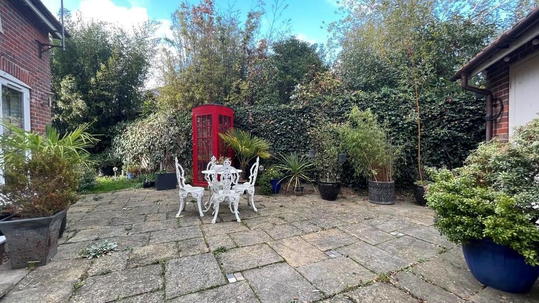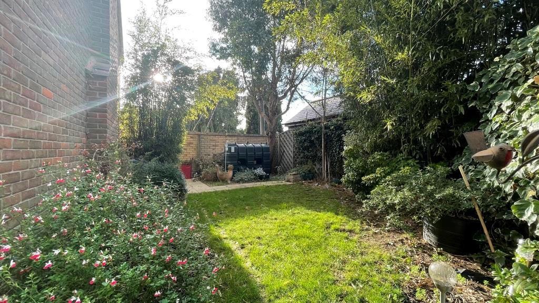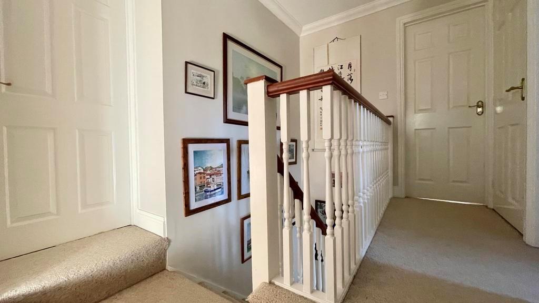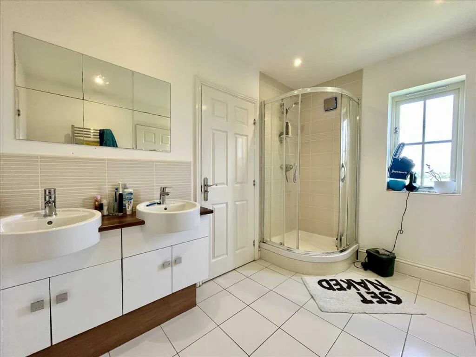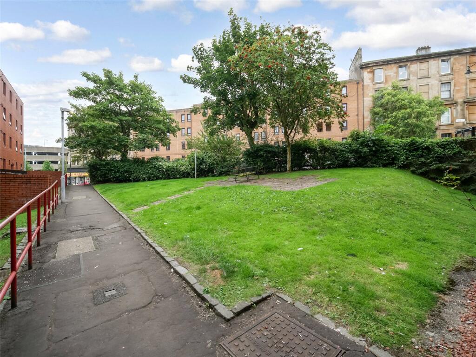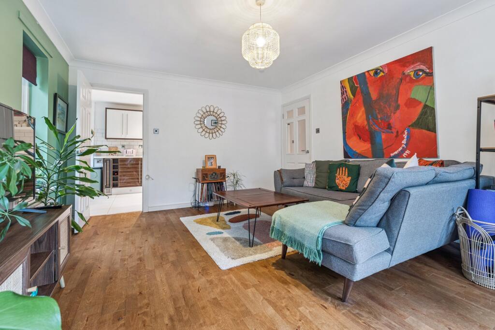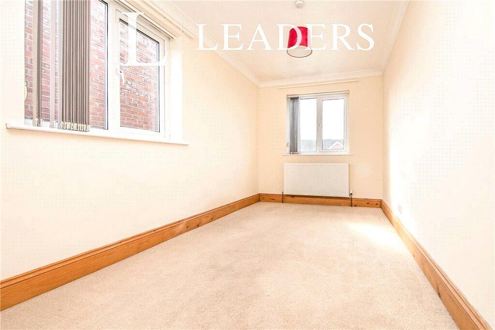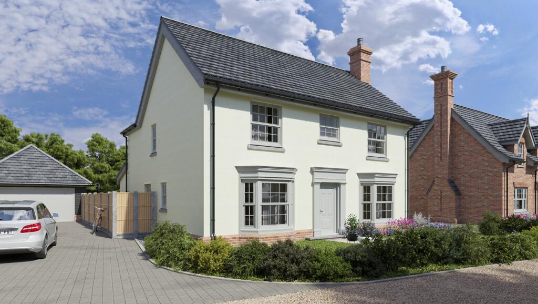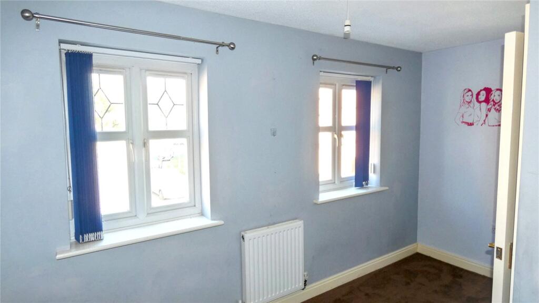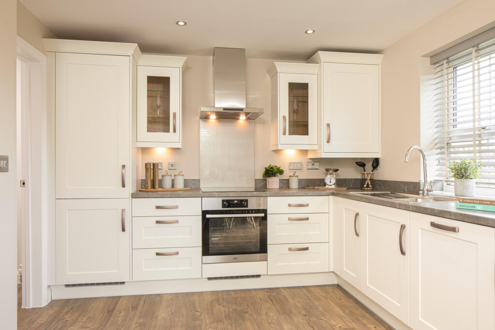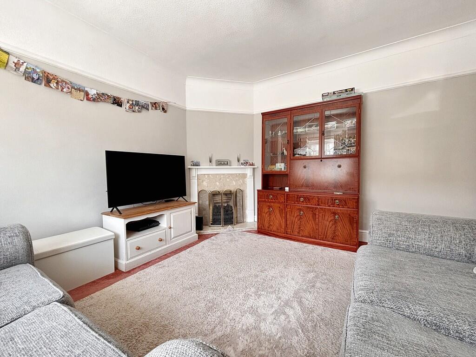4 bedroom detached house for sale in School Lane, Wilburton, Cambridgeshire, CB6 3R, CB6
495.000 £
Impressive Detached Family Home in a Tranquil No-Through Lane
Situated in a peaceful, no-through road, this attractive detached residence offers spacious and versatile living accommodation throughout. The property features an inviting entrance hall, cloakroom, a bright lounge, formal dining room, modern kitchen, utility room, four generously proportioned bedrooms (including a master with ensuite) and a well-appointed bathroom. Outside, the property benefits from a private garden, a large driveway, and a single garage.
Entrance Hall
Welcoming entrance with a front door and double glazed window, oak flooring, built-in cupboard, and radiator.
Cloakroom
Complete with low-level WC, pedestal wash basin, double glazed window to the front, and radiator.
Utility Room
Featuring a double glazed window and side access door, plumbing for washing machine, ample storage units with worktops, sink and drainer, and a cupboard housing the oil-fired central heating boiler.
Kitchen
Fitted with a double glazed rear window, sink unit with drainer, a comprehensive range of wall and base cabinets, drawers, and work surfaces. Modern appliances include a Neff double oven, induction hob with extractor hood, and an integrated dishwasher. The room is completed with a radiator.
Dining Room
With double glazed screens and French doors opening onto the rear garden, oak flooring, staircase to the first floor, and a radiator.
Lounge
Generous reception room with front-facing double glazed window and French doors to the garden, oak flooring, an open fireplace with marble hearth and timber surround, and two radiators.
First Floor Landing
Provides access to the loft and an airing cupboard.
Bedroom 1
Comfortable double bedroom with front-facing double glazed window and radiator.
Ensuite
Refurbished with a Velux roof window overlooking the rear garden, low-level WC, pedestal wash basin, shower cubicle, and radiator.
Bedroom 2
Double bedroom with front-facing double glazed window and radiator.
Bedroom 3
With side-facing double glazed window, rear-facing Velux window, built-in cupboard, and radiator.
Bedroom 4
With a front-facing Velux window and radiator.
Family Bathroom
Equipped with a low-level WC, bath, pedestal wash basin, shower cubicle, rear-facing double glazed window, and radiator.
Outside
To the side of the property, a spacious driveway provides ample parking leading to a single garage with power and lighting, and side door access to the garden. The rear garden offers a high degree of privacy, featuring an extended paved patio area, ideal for outdoor entertaining, leading onto a lawn that continues along the side of the house. Established borders add to the mature, tranquil setting.
Viewing Arrangements
By appointment only with the agents.
4 bedroom detached house
Data source: https://www.rightmove.co.uk/properties/166259378#/?channel=RES_BUY
- Air Conditioning
- Strych
- Garage
- Garden
- Loft
- Parking
- Storage
- Terrace
- Utility Room
Explore nearby amenities to precisely locate your property and identify surrounding conveniences, providing a comprehensive overview of the living environment and the property's convenience.
- Hospital: 4
The Most Recent Estate
School Lane, Wilburton, Cambridgeshire, CB6 3R
- 4
- 2
- 0 m²

