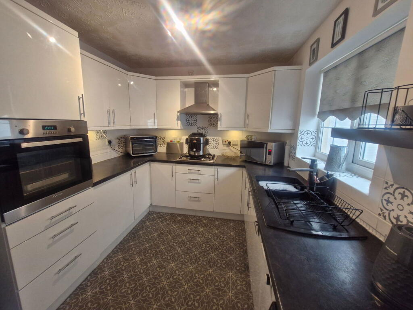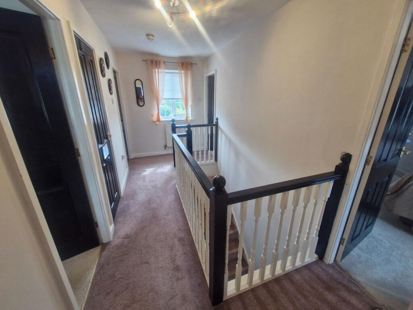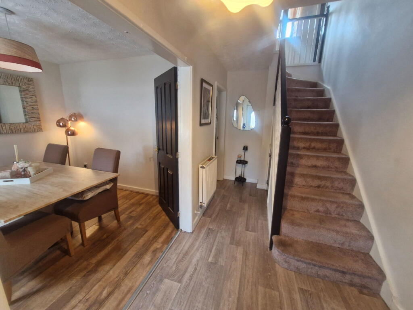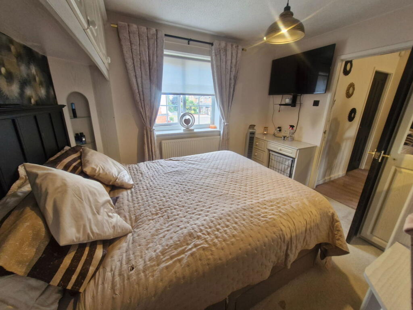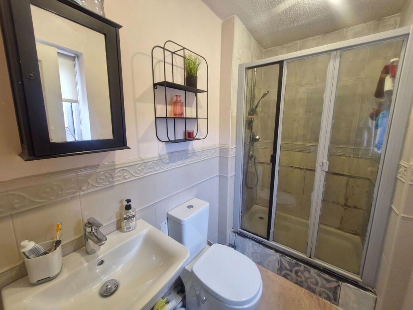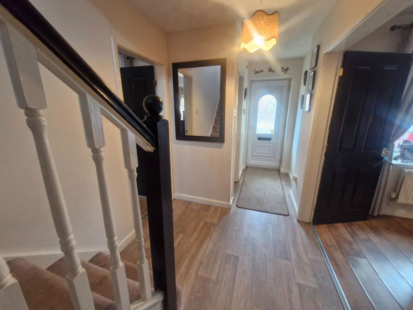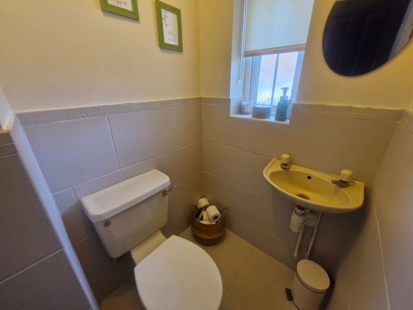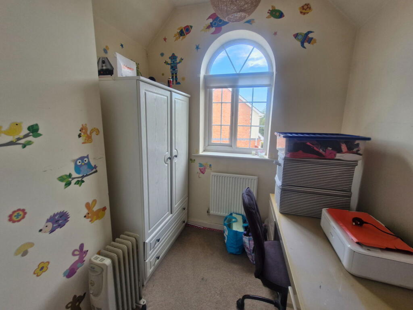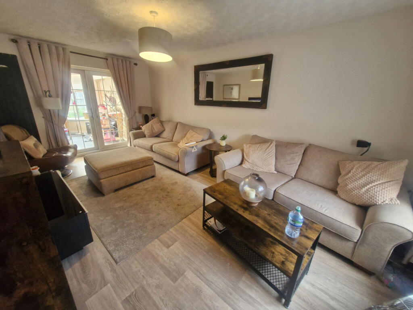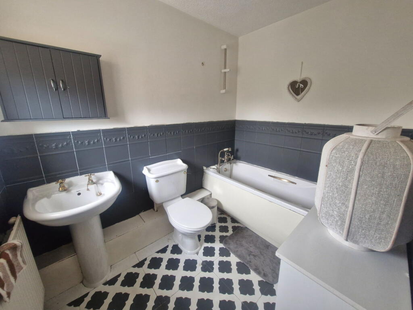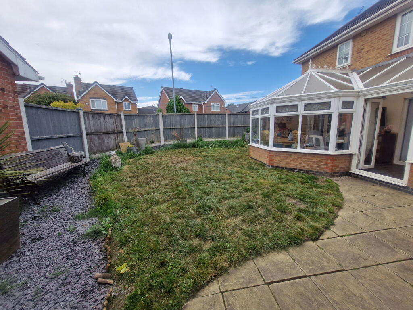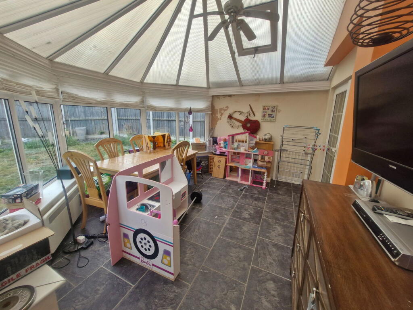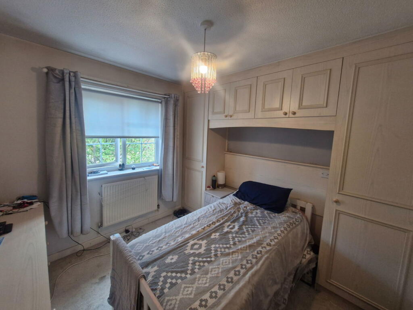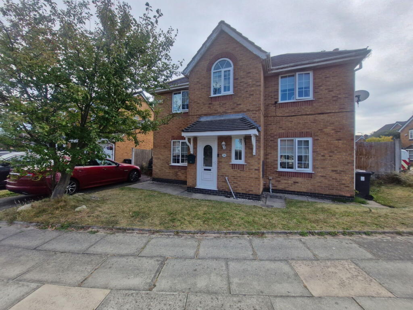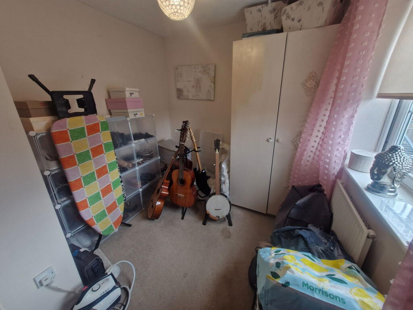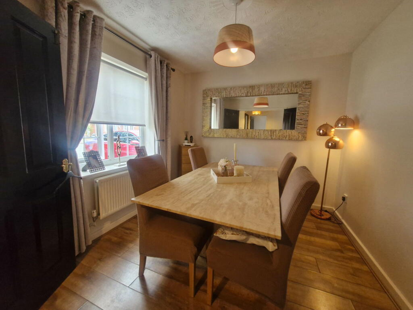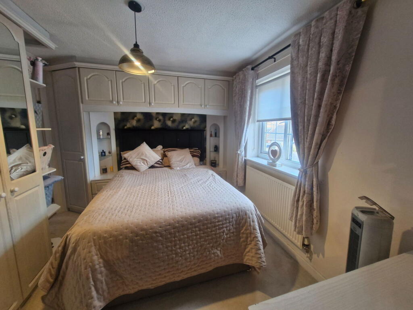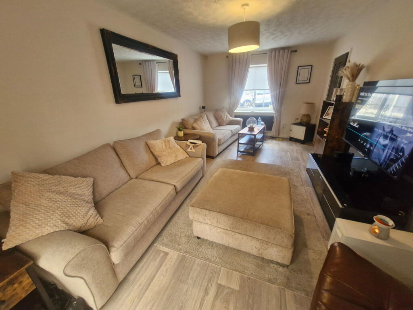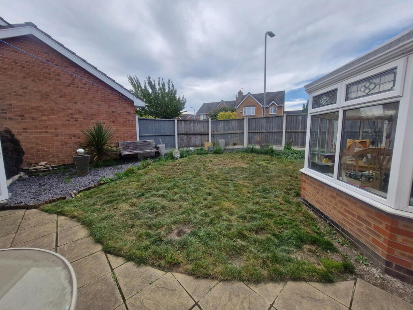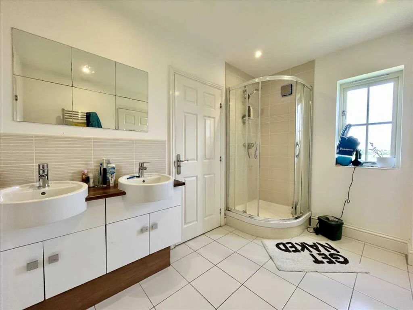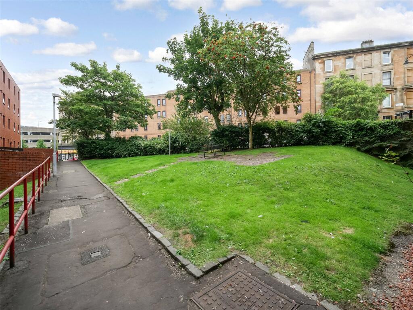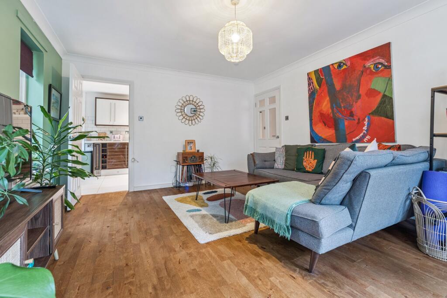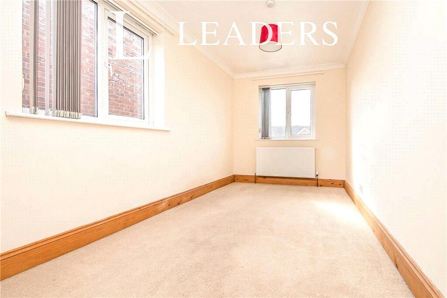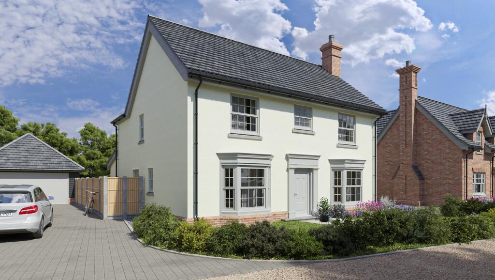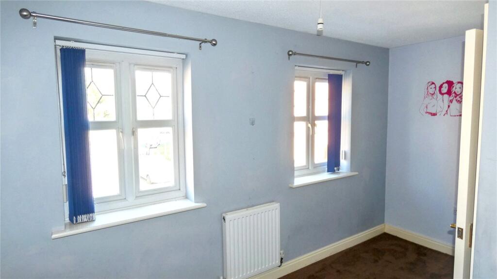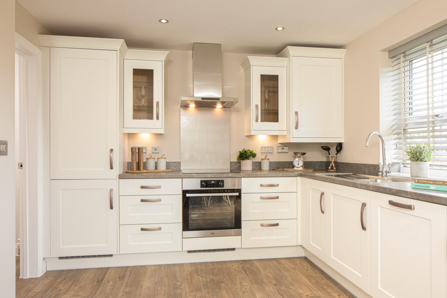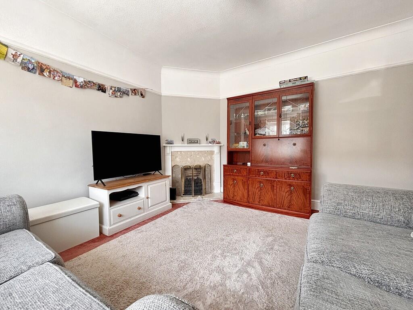4 bedroom detached house for sale in Satinwood Crescent, Melling, L31 1JZ, L31
325.000 £
SUBSTANTIAL FOUR BEDROOM DETACHED FAMILY HOME, OFFERING VERSATILE LIVING SPACE IN THE HEART OF MELLING VILLAGE. Boasting a spacious layout, this property includes a separate lounge, dining room, expansive conservatory, utility room, and a convenient downstair W/C. The master bedroom features built-in wardrobes and a private en-suite shower room, complemented by three further well-proportioned bedrooms and a family bathroom. Outside, the property benefits from a private rear garden leading to a detached garage, alongside a driveway providing off-road parking for multiple vehicles. Although in need of some modernisation, this charming home offers tremendous potential for various updates to create a wonderful family residence.
A viewing appointment is highly recommended to fully appreciate the generous space and scope this property presents.
HALLWAY - Entrance door, central heating radiator, useful under-stairs storage cupboard.
DOWNSTAIRS W/C - Frosted window, W/C, wash basin set into a wall-mounted vanity unit, wall-mounted fuse box.
LOUNGE - UPVC window, patio doors opening into the conservatory, radiator.
DINING ROOM - UPVC window, wooden flooring, radiator.
KITCHEN - UPVC window, a comprehensive suite of wall and base units with worktops, integrated gas hob with extractor fan, double oven, dishwasher, and space and plumbing for washing machine.
UTILITY ROOM - Door leading to the conservatory, space and plumbing for American-style fridge/freezer, radiator.
BEDROOM ONE - UPVC window, built-in wardrobes with overhead storage, bedside units and dresser, radiator. En-suite shower room with spacious shower cubicle, wash basin, W/C, part-tiled walls, shaving point, extractor fan.
BEDROOM TWO - UPVC window, built-in wardrobes, radiator.
BEDROOM THREE - UPVC window, radiator.
BEDROOM FOUR - UPVC window, radiator.
FAMILY BATHROOM - UPVC window, bath with central tap, wash basin inset into vanity unit, W/C, part-tiled walls, tiled splash back.
LANDING - UPVC window, accessed via loft hatch.
OUTSIDE
DETACHED GARAGE - Up and over door, side UPVC door, electrics installed.
FRONT GARDEN - Ample off-road parking, landscaped with shrubs and planters, gated access on both sides of the property.
REAR GARDEN - Lawn area bordered by paved walkway, mature borders offering privacy and natural beauty.
4 bedroom detached house
Data source: https://www.rightmove.co.uk/properties/166379180#/?channel=RES_BUY
- Air Conditioning
- Garage
- Garden
- Loft
- Parking
- Storage
- Utility Room
Explore nearby amenities to precisely locate your property and identify surrounding conveniences, providing a comprehensive overview of the living environment and the property's convenience.
- Hospital: 1
The Most Recent Estate
Satinwood Crescent, Melling, L31 1JZ
- 4
- 3
- 0 m²

