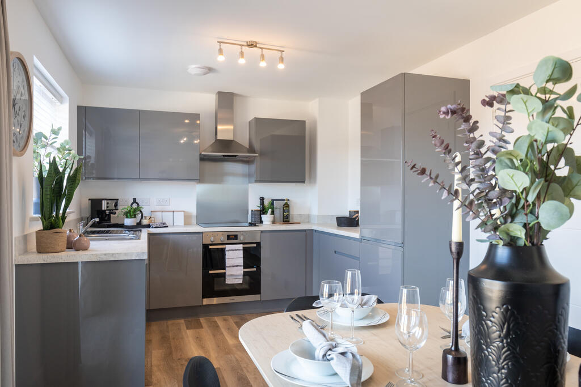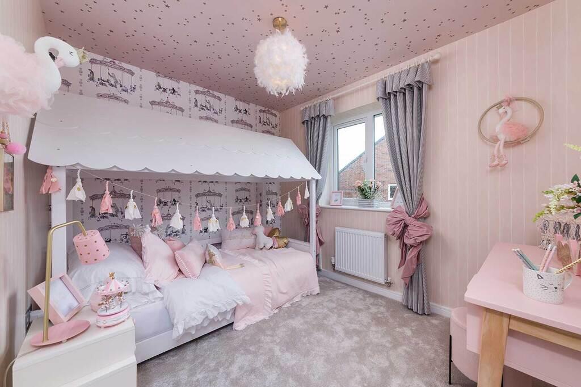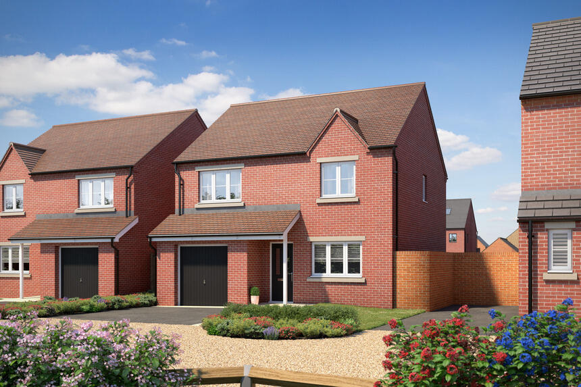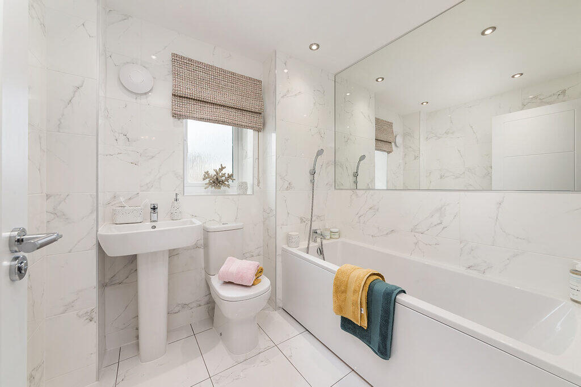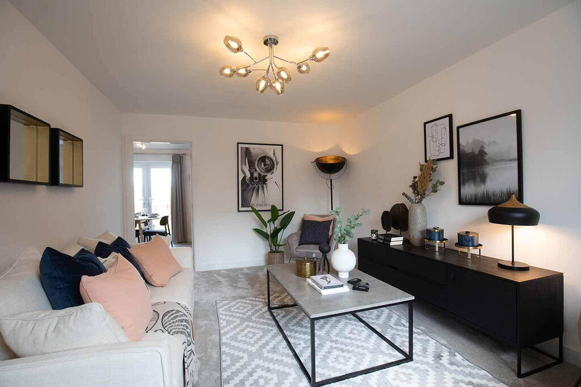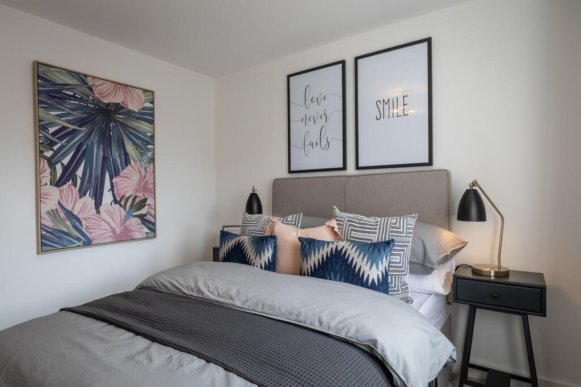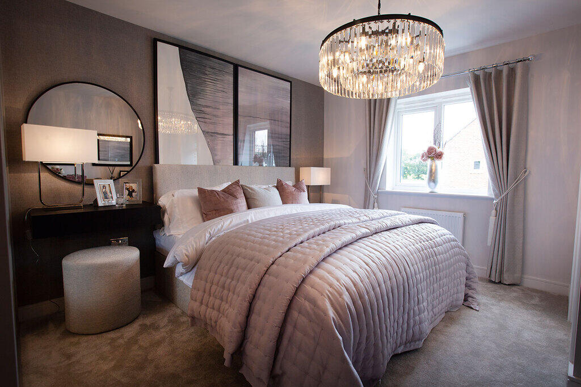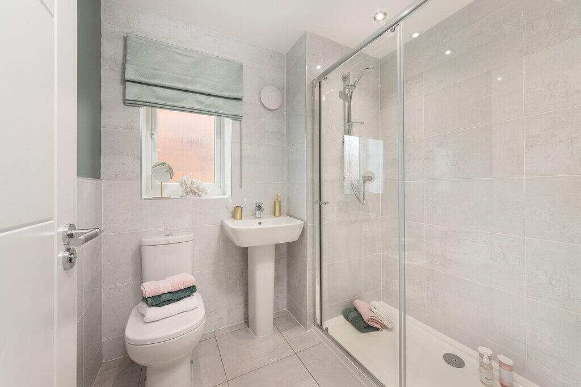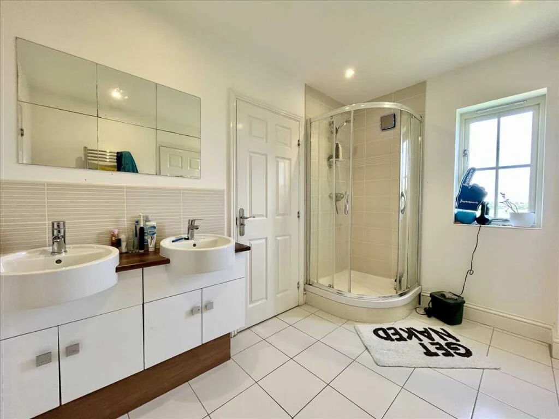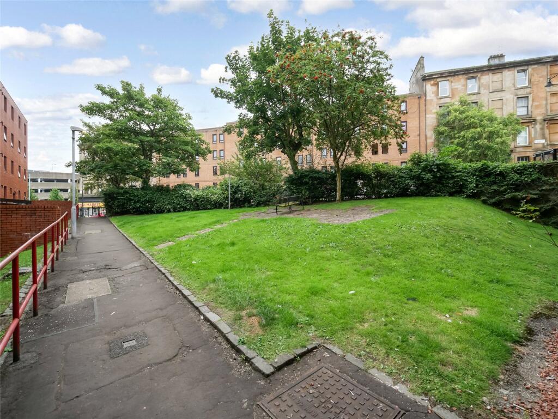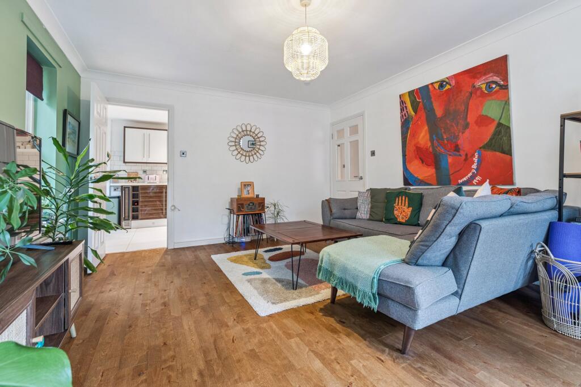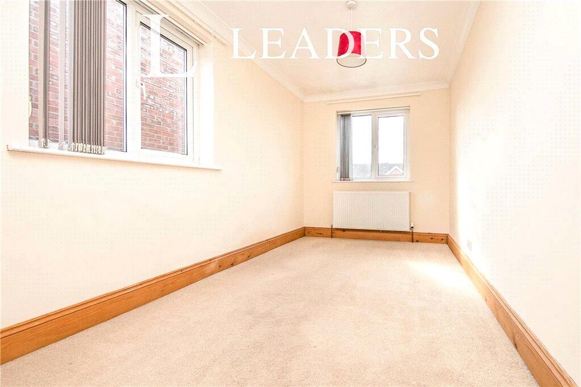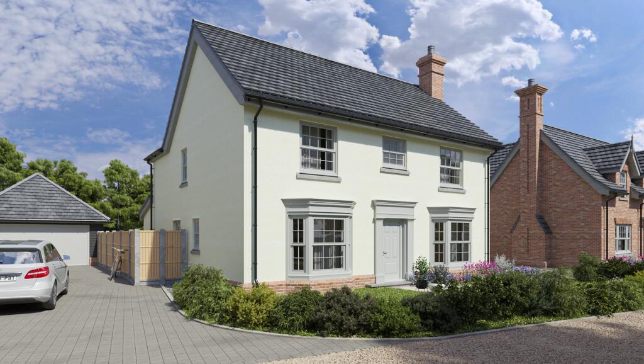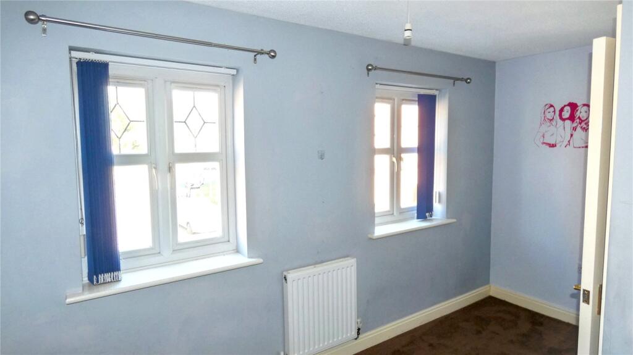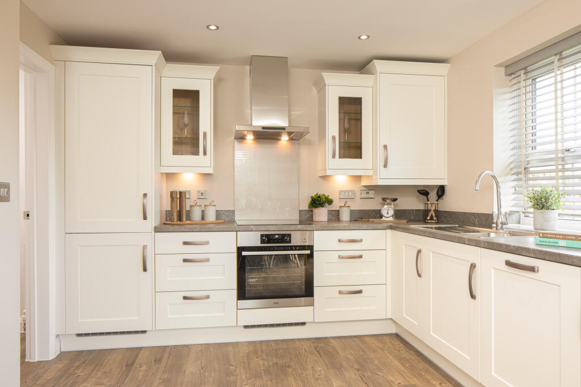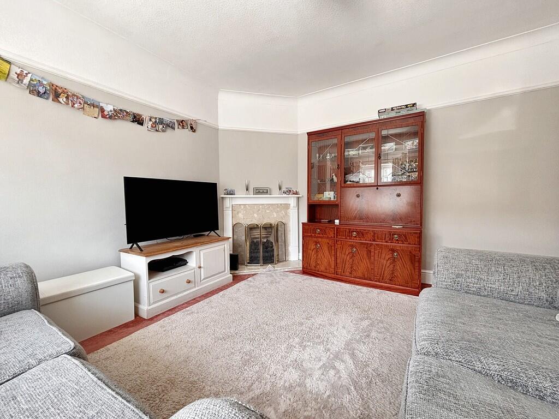4 bedroom detached house for sale in Sandy Lane, Harpole, Northampton, NN7 4AP, NN7
409.995 £
Plot 512 - The Goodridge
- NEW RELEASE -
An outstanding four-bedroom family home, thoughtfully designed for modern living. The spacious ground floor features a generous living room and an open-plan kitchen/dining area with elegant French doors that open onto the garden, perfect for family entertaining. The property includes an integral garage and a practical utility room, enhancing everyday convenience. Upstairs, the principal bedroom benefits from an en-suite bathroom, while bedrooms 2, 3, and 4 share a stylish family bathroom.
The floorplans shown are indicative and not to scale. Dimensions are approximate, based on the original drawings, with slight variations possible during construction. Specific features and specifications, including whether a property faces left or right, may vary from plot to plot. Please consult our sales advisor for precise details as some elements may differ.
†Home Exchange is available on selected plots only. Acceptance is at our sole discretion, subject to suitability, and we reserve the right to refuse any request without providing reasons. Home Exchange cannot be combined with other offers and is subject to the terms outlined in your Reservation Agreement. Typically, your current home should not exceed 75% of the value of your chosen Linden home. Reservation fees may vary. For full terms and conditions, click here.
‡Deposit Unlock is available on selected plots at eligible developments throughout the UK, up to a maximum of £750,000, subject to lender approval, application, and individual circumstances. Rates and maximum purchase prices vary according to the lender. After any withdrawal or change to the scheme, we may choose to extend, reintroduce, or amend the offer at our discretion. A minimum deposit of 5% is required. The scheme is backed by a mortgage indemnity insurance, with Vistry Homes Limited making a financial contribution. This insurance protects the lender against repossession losses, with the borrower’s obligations remaining unchanged. Linden Homes does not offer financial advice; prospective buyers should consult a mortgage adviser or lender. This promotion cannot be used in conjunction with other offers. Gallagher Re is appointed by Vistry Homes Limited to manage the scheme and liaise with lenders.
‡Smooth Move is offered on selected new Linden homes, subject to approval. We reserve the right to refuse the scheme without explanation. An independent valuation and marketing advice will be arranged for your current home, with a realistic sale price based on market conditions and timescales determined by us. You will maintain final control over your home’s asking price. The scheme is unavailable if your asking price exceeds our assessment of market viability or if the intended timescale is unreasonable. Conditions include: 1. No current negotiations to purchase your home are underway, 2. No prior introductions from other parties, 3. You will not instruct another estate agent to sell your home. Full access arrangements may be required, including leaving keys and allowing accompanied viewings. Linden Homes will select the estate agent and terms. A buyer may not always be found or meet your asking price. The sale of your current home must complete alongside the purchase of your new Linden property, with reservation fees payable upon sale agreement. You must agree to exchange contracts within 35 days with a financially qualified buyer. If your current home sale falls through, Linden Homes may cancel the purchase, retaining part of your reservation fee. If a buyer is secured but you choose not to proceed, you may be liable for estate agent fees. Kindly note, reservation fees start at £500, refundable against the purchase price, subject to terms. If you decide not to purchase, Linden Homes may retain up to 50% of this fee to cover administrative costs. This scheme applies to selected plots only.
Room Dimensions
- Kitchen/dining room - 5.71m x 2.97m 18' 8'' x 9' 7''
- Living room - 4.74m x 3.46m 15' 6'' x 11' 4''
- Bedroom 1 - 4.10m x 4.06m 13' 4'' x 13' 3''
- Bedroom 2 - 3.46m x 2.98m 11' 4'' x 9' 9''
- Bedroom 3 - 4.36m x 2.50m 14' 4'' x 8' 2''
- Bedroom 4 - 3.17m x 2.50m 10' 4'' x 8' 2''
4 bedroom detached house
Data source: https://www.rightmove.co.uk/properties/166464443#/?channel=RES_BUY
- Air Conditioning
- Garage
- Garden
- Parking
- Utility Room
Explore nearby amenities to precisely locate your property and identify surrounding conveniences, providing a comprehensive overview of the living environment and the property's convenience.
- Hospital: 6
The Most Recent Estate
Sandy Lane, Harpole, Northampton, NN7 4AP
- 4
- 0
- 0 m²

