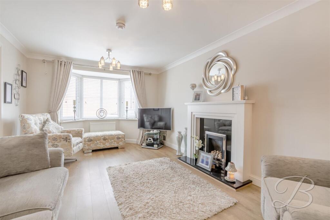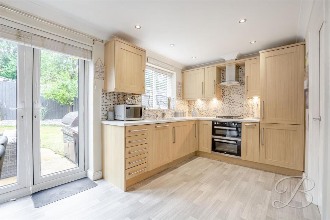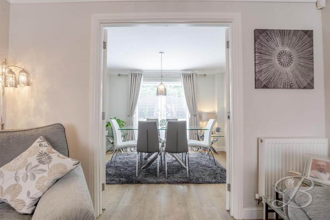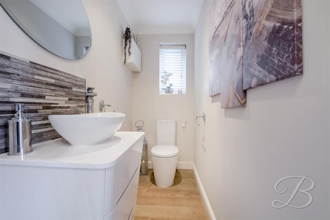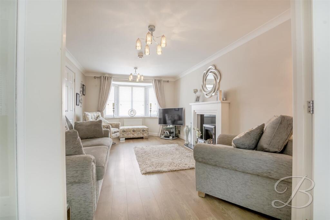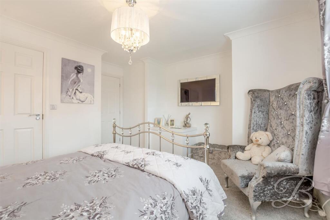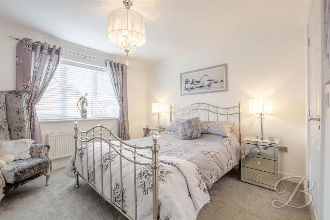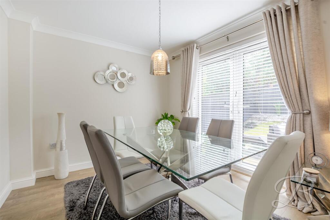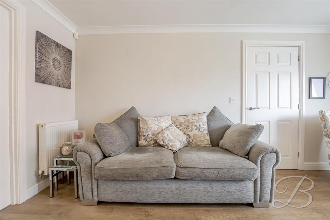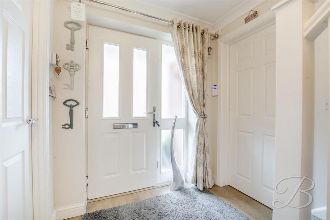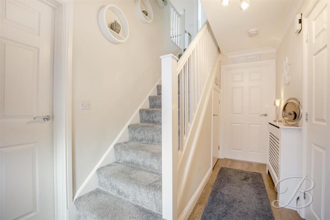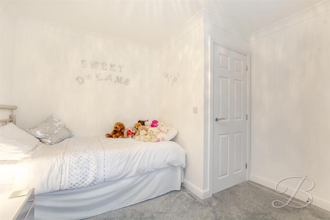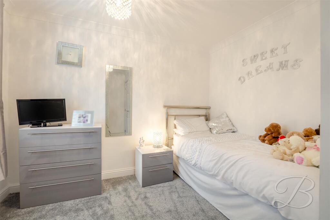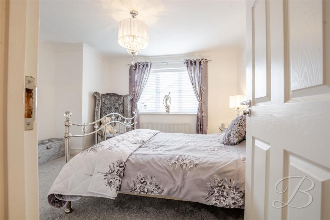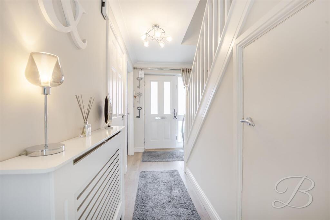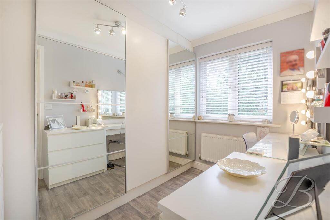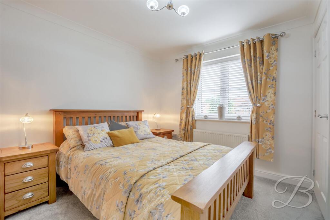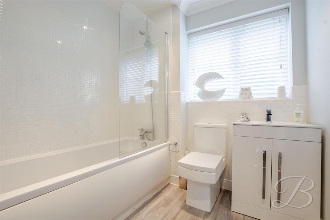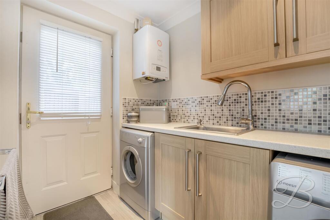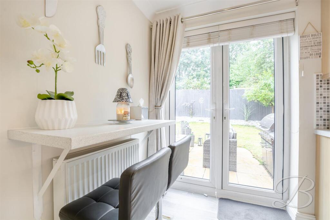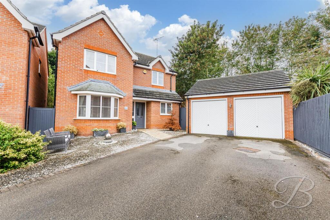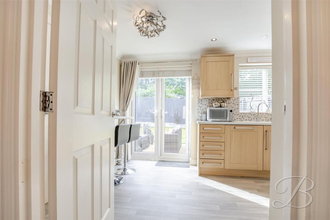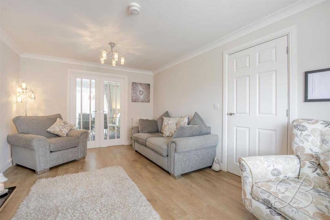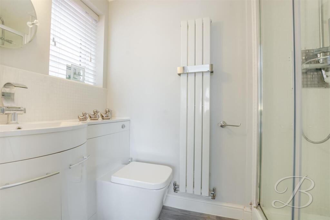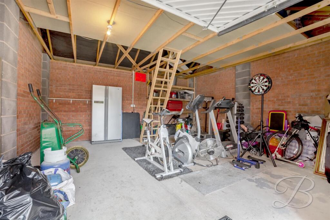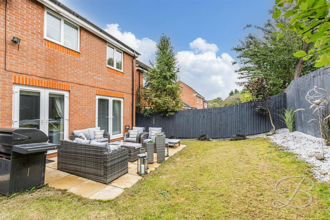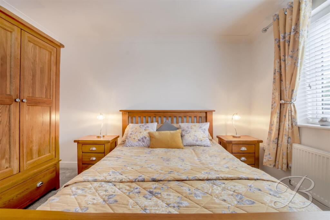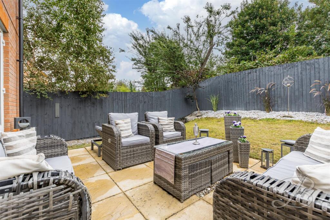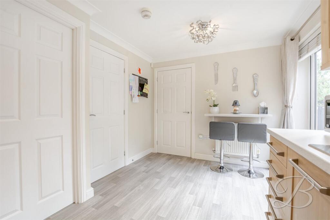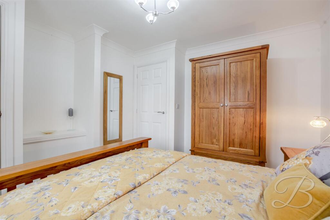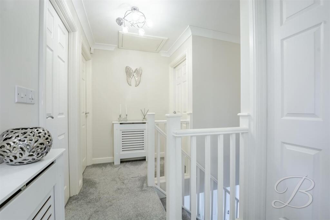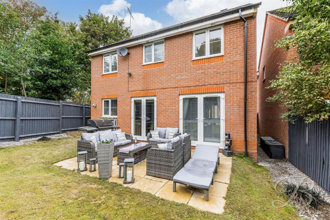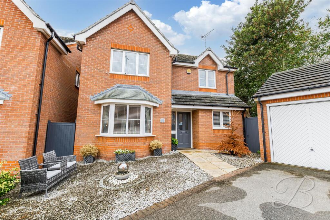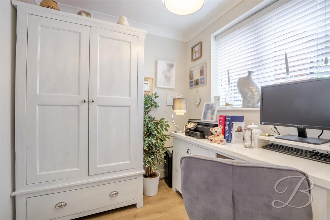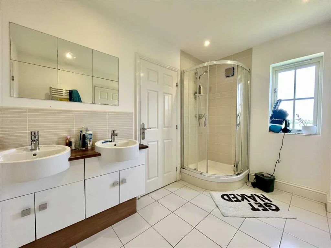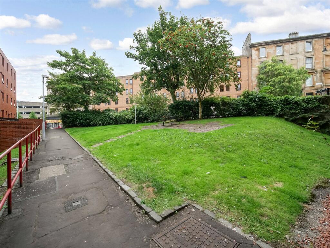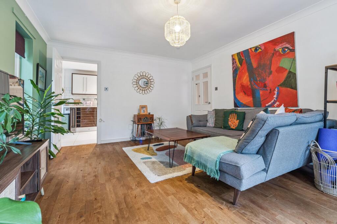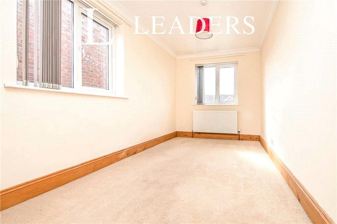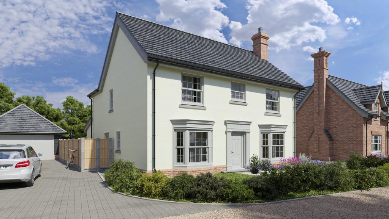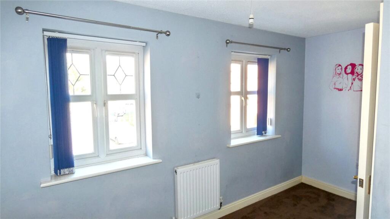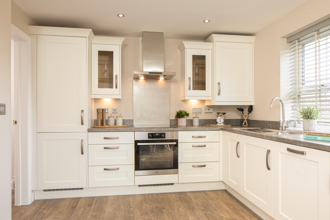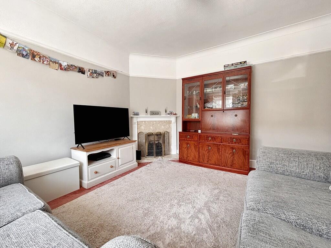4 bedroom detached house for sale in Portland Way, Clipstone Village, Mansfield, NG21
Contact
**NO UPWARD CHAIN**
GUIDE PRICE £340,000 - £350,000
STANDING IMPRESSIVELY!
Situated within the highly sought-after Clipstone Village, this charming detached residence on Portland Way blends modern comfort with timeless appeal. Boasting four generous bedrooms, this spacious home is perfect for families seeking a peaceful retreat while enjoying convenient access to local amenities.
Upon entering, you are welcomed into a substantial reception room that forms the heart of the home. Bathed in natural light from large windows, this inviting space is ideal for hosting gatherings or relaxing with loved ones. From here, you flow into a flexible dining area with patio doors that open onto the garden. Adjacent to the dining space is a fully fitted kitchen/diner, complemented by a practical utility room. The ground floor also benefits from a versatile office space and a cloakroom WC.
The four bedrooms are thoughtfully designed, providing spacious and adaptable environments for rest and rejuvenation. Each room is well-sized, offering multiple furniture arrangements to suit your personal preferences. The master bedroom features a stylish en-suite, ensuring added privacy and convenience. There is also a modern family bathroom off the landing, fitted with contemporary fixtures and finishes to cater for all the family’s needs.
Outside, the property boasts a private south-facing garden, perfect for outdoor entertaining, gardening, or simply enjoying the sunshine. The detached house offers a high level of privacy, complemented by a double garage and a private driveway for ample parking.
Arrange your viewing today!
Entrance Hallway - Spacious area with a built-in storage cupboard beneath the stairs and a front-facing window.
Living Room - 3.30 x 4.88 (10'9" x 16'0") - Featuring laminate flooring, a central heating radiator, a charming fireplace, and a bay window to the front. Double doors lead to the dining room.
Dining Room - 2.55 x 3.30 (8'4" x 10'9") - A versatile space with patio doors opening to the rear garden.
Kitchen - 2.55 x 4.29 (8'4" x 14'0") - Equipped with a range of matching wall and base units, an inset sink with drainer, integrated appliances, breakfast bar, and decorative splashback tiles. Features a rear window and patio doors to the garden, with additional access to the utility room.
Utility Room - 1.67 x 2.18 (5'5" x 7'1") - Featuring fitted worktops, ample storage cupboards, an inset sink with drainer, and space for appliances including washing machine and tumble dryer. External door leads to the side.
Office - 2.15 x 2.18 (7'0" x 7'1") - A generous space suitable for use as a home office, gym, or games room.
WC - 1.00 x 2.18 (3'3" x 7'1") - Fitted with a hand wash basin, low flush WC, and a side-facing window.
Landing - Central carpeted area connecting all bedrooms and bathroom.
Bedroom One - 3.31 x 3.41 (10'10" x 11'2") - Carpeted flooring, central heating radiator, en-suite, and front-facing window.
En Suite - 1.20 x 2.30 (3'11" x 7'6") - Modern three-piece suite comprising a hand wash basin, low flush WC, and shower enclosure.
Bedroom Two - 2.80 x 3.50 (9'2" x 11'5") - Carpeted, with central heating, built-in wardrobe, and a front-facing window.
Bedroom Three - 3.15 x 3.22 (10'4" x 10'6") - Carpeted, with radiators and a rear-facing window.
Bedroom Four - 2.30 x 2.91 (7'6" x 9'6") - Laminate flooring, built-in wardrobe, central heating, and rear-facing window.
Bathroom - 1.88 x 2.08 (6'2" x 6'9") - Neutrally decorated with a three-piece suite, including a hand wash basin, low flush WC, and bath with overhead shower. Rear-facing window.
Double Garage - 5.11 x 5.40 (16'9" x 17'8") - Accessible from the front, providing ample storage and parking space.
Outside - The low-maintenance frontage features a detached double garage, private driveway, and decorative gravel. The south-facing rear garden includes a spacious lawn, patio seating area, and secure fencing, offering a tranquil outdoor haven.
4 bedroom detached house
Data source: https://www.rightmove.co.uk/properties/166396814#/?channel=RES_BUY
- Air Conditioning
- Garage
- Garden
- Monitoring
- Parking
- Storage
- Terrace
- Utility Room
Explore nearby amenities to precisely locate your property and identify surrounding conveniences, providing a comprehensive overview of the living environment and the property's convenience.
- Hospital: 4
The Most Recent Estate
Portland Way, Clipstone Village, Mansfield
- 4
- 2
- 0 m²

