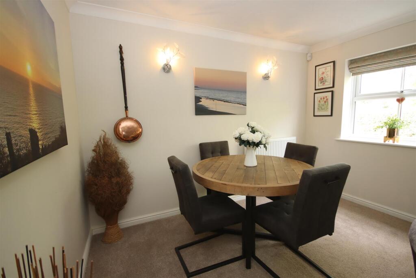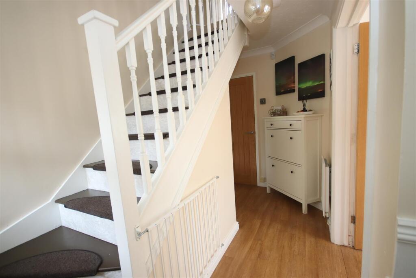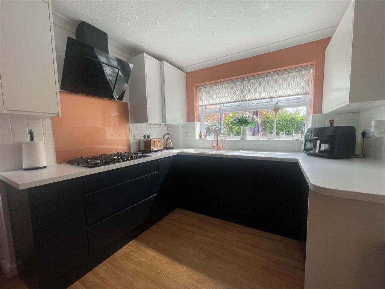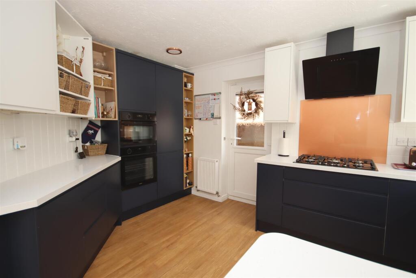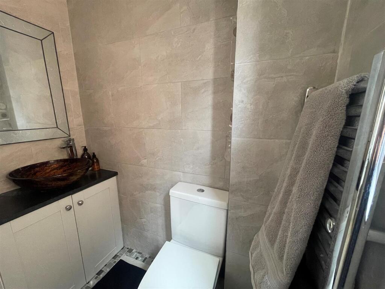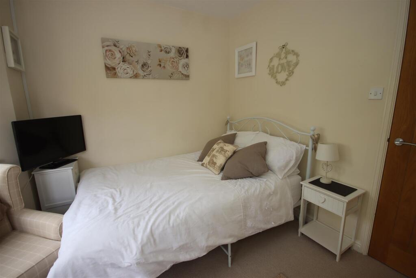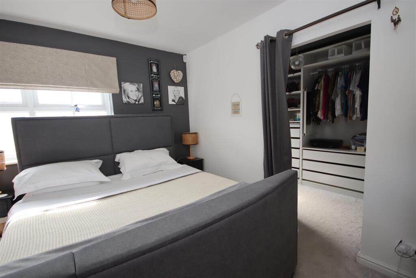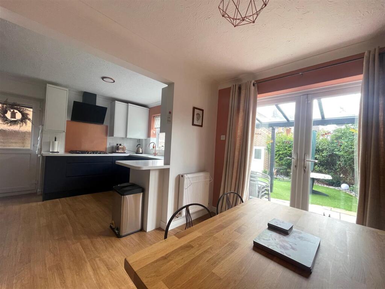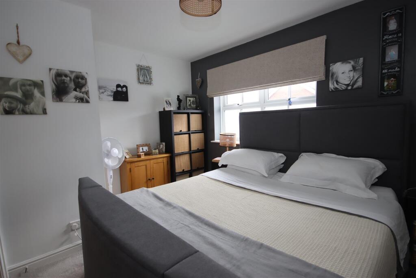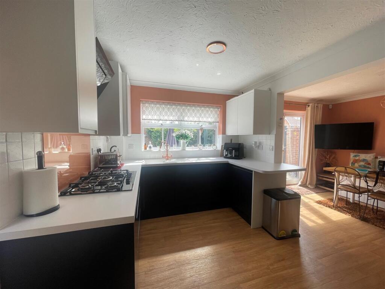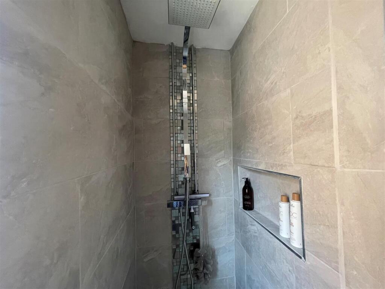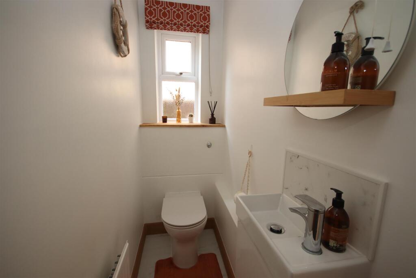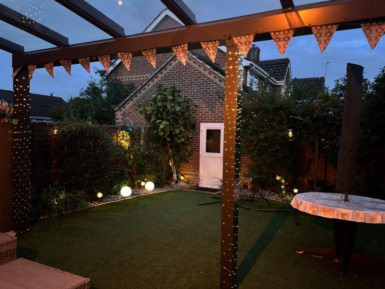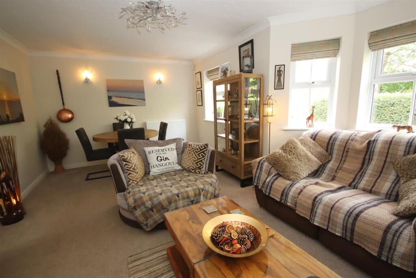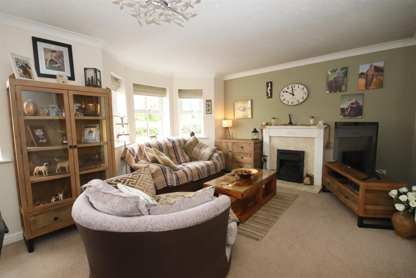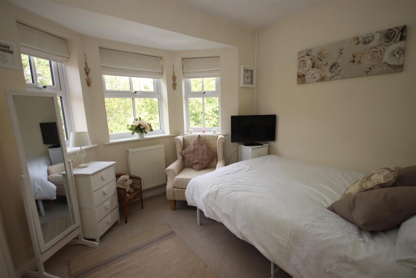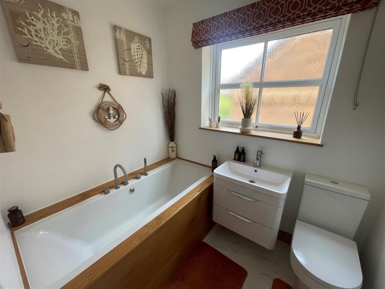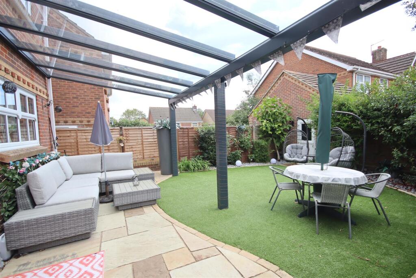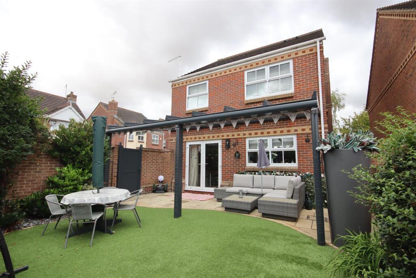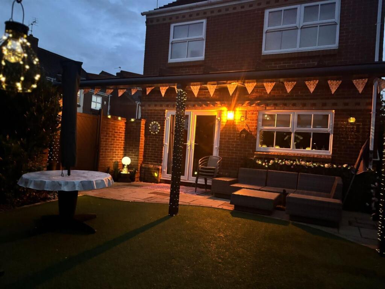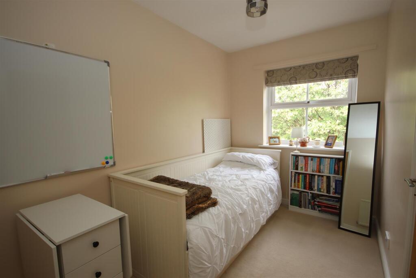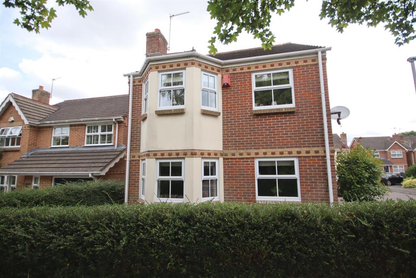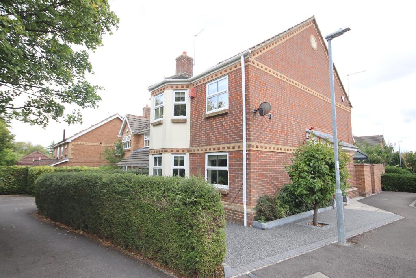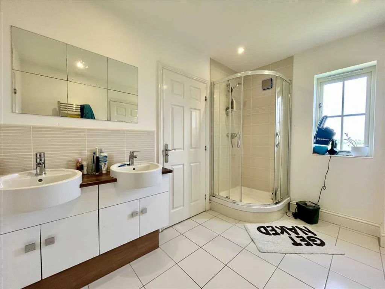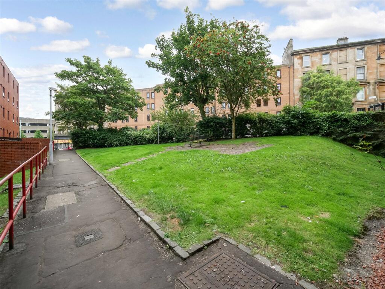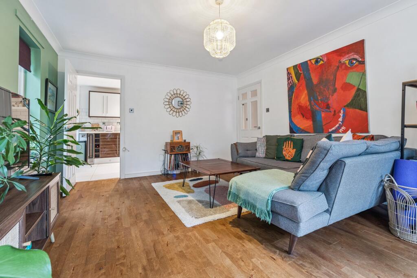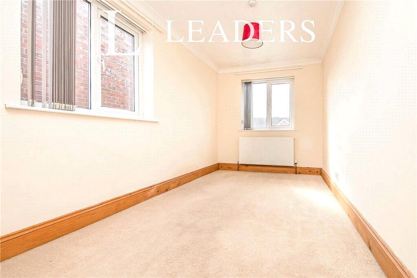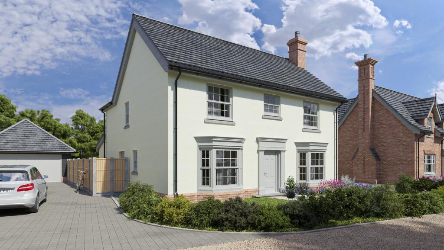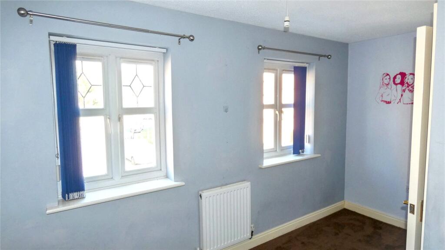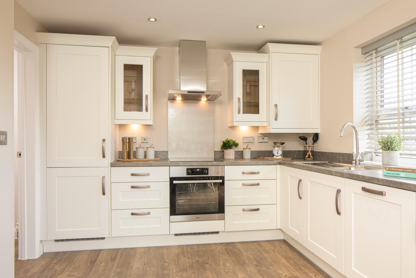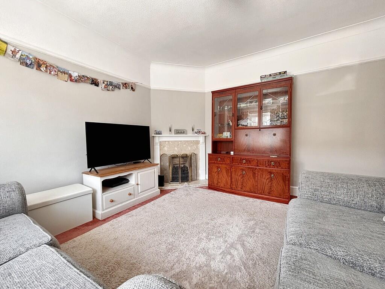4 bedroom detached house for sale in Acacia Close, Chippenham, SN14
Contact
Situation - Willowbank is a highly sought-after development nestled on the north-western edge of the town, offering excellent convenience with a wealth of nearby amenities. Junction 17 of the M4 motorway is approximately 4 miles away, with the A420 providing swift access to Bath and Bristol. The location benefits from close proximity to major supermarkets and retail outlets, and there is a medical centre and pharmacy conveniently situated at the entrance to the development. Within walking distance are two highly regarded secondary schools and several primary schools, whilst the town centre and mainline railway station are just around 1 mile from the property.
Accommodation Comprising: - Newly fitted canopied porch.
Entrance Hall - Featuring a uPVC double glazed side window, a radiator, and attractive wood-effect flooring. Stairs ascend to the first floor with a generous cupboard beneath. Doors crafted from oak lead to:
Kitchen/Dining Room - Boasting a uPVC double glazed window to the rear and a side door opening out to the garden. The room is fitted with a comprehensive range of navy drawer and cupboard base units complemented by white wall-mounted cabinets with under-unit lighting. Laminate work surfaces house a white ceramic sink unit with a copper mixer tap. Integrated appliances include a gas hob with extractor fan and a glass splashback with copper effect detailing. The flooring continues with a wood-effect finish. A large opening connects to the dining area, which features built-in seating with storage underneath, with the option to store the table behind the seats for additional space. uPVC double glazed French doors lead directly to the garden.
Sitting/Dining Room - Equipped with a uPVC double glazed bay window to the front, along with an additional window overlooking the front aspect. A feature fireplace (available by separate negotiation) adds character. There is ample space for a larger dining table if desired. The room is warmed by two radiators.
Cloak Room - Featuring an obscure uPVC double glazed window to the front. Comprising a vanity wash basin with chrome mixer tap and cupboard below, a close-coupled WC with concealed cistern, and a radiator.
First Floor Landing - Providing access to the boarded roof space with lighting, and housing a cupboard containing an unvented hot water cylinder.
Bedroom One - benefitting from a uPVC double glazed window overlooking the rear garden. A radiator and a walk-in closet (which utilises Bedroom Four’s space) with built-in open-fronted wardrobes.
En-Suite - Accessible via Bedroom One, featuring a uPVC double glazed window to the side. It offers a newly fitted walk-in shower, a contemporary-style counter-top wash basin with chrome mixer tap and cupboard under, a close-coupled WC, and fully tiled walls and flooring for a sleek finish.
Bedroom Two - With a uPVC double glazed bay window to the front, a built-in double wardrobe, and a radiator.
Bedroom Three - Having a uPVC double glazed window to the front, built-in cupboards, and a radiator.
Bedroom Four - Overlooking the rear with a uPVC window, walk-in closet with fitted open-fronted wardrobes, and currently utilised as a dressing room, though it could easily revert to a bedroom.
Bathroom - Featuring an obscure uPVC double glazed window to the side, with a bath housing a bespoke wooden surround, chrome taps, and a shower attachment. The suite includes a vanity unit with wash basin and chrome mixer tap, drawers underneath, and a close-coupled WC. Fully tiled walls and a heated towel rail complete this modern bathroom.
Outside -
Front Garden - Featuring a dropped kerb, a newly laid resin-bound driveway providing off-road parking, and a pathway to the entrance door.
Rear Garden - A low-maintenance and private space enclosed by high walls and fencing, with a newly fitted side gate. The garden comprises a patio area under a large glass and metal pergola, artificial grass, and shrub borders. A personal door leads to the garage for added convenience.
Garage - Equipped with an electric roller door, it offers storage space at the front and has been converted at the rear to provide a versatile room suitable as an office or workspace, complete with power and lighting. The resin driveway extends to the front, offering parking for one vehicle.
Directions - Proceed along Bristol Road from the town centre, crossing the double roundabout at the bottom of Hardenhuish Lane. Turn second right into Willowbank and continue over the traffic calming measures. At the junction, turn left, then immediately left again into Acacia Close; the property is the first on the left.
4 bedroom detached house
Data source: https://www.rightmove.co.uk/properties/166402850#/?channel=RES_BUY
- Air Conditioning
- Alarm
- Strych
- Garage
- Garden
- Monitoring
- Parking
- Storage
- Terrace
Explore nearby amenities to precisely locate your property and identify surrounding conveniences, providing a comprehensive overview of the living environment and the property's convenience.
- Hospital: 1
-
AddressAcacia Close, Chippenham
The Most Recent Estate
Acacia Close, Chippenham
- 4
- 0
- 0 m²

