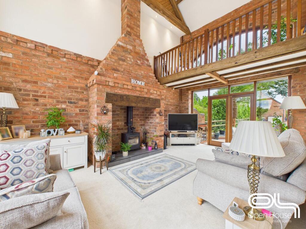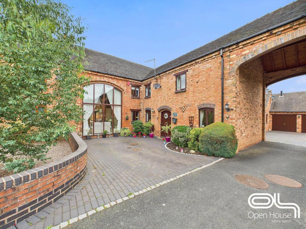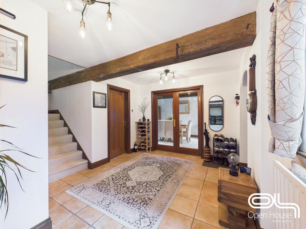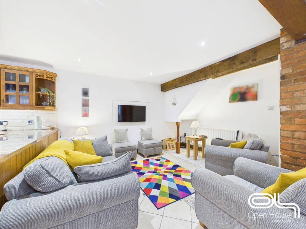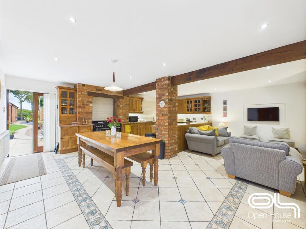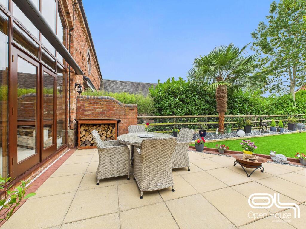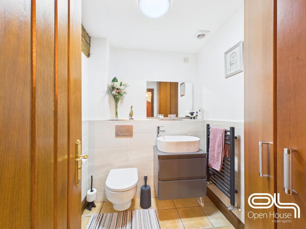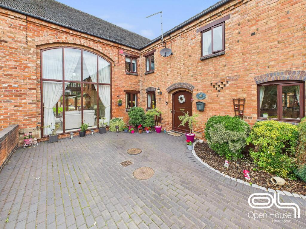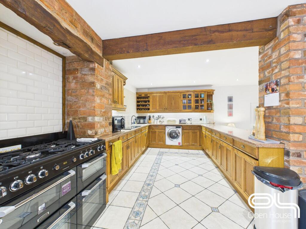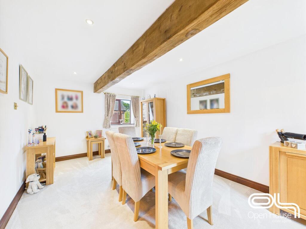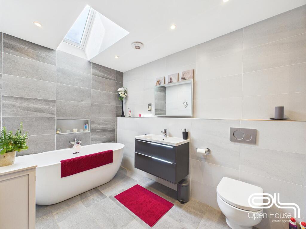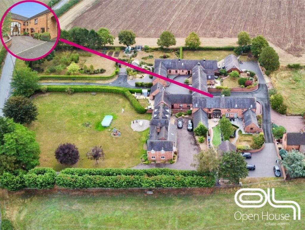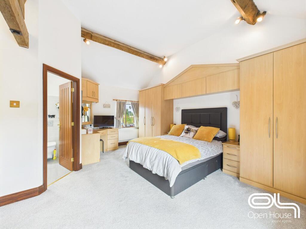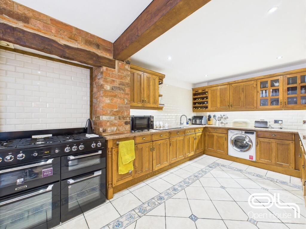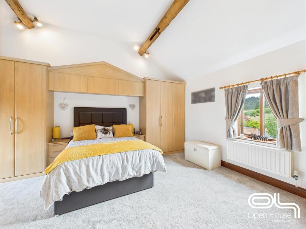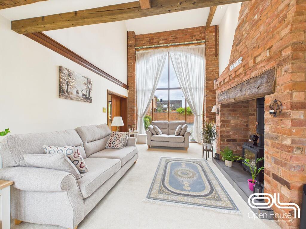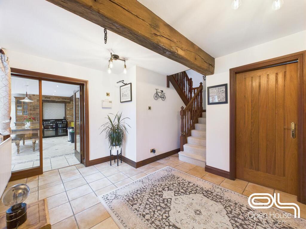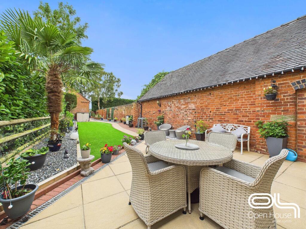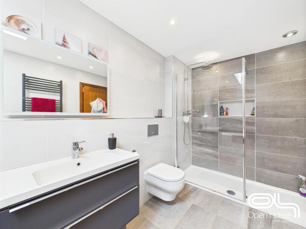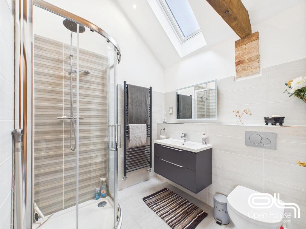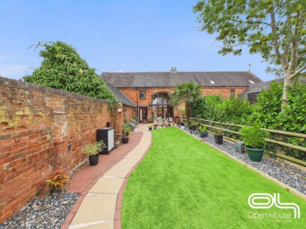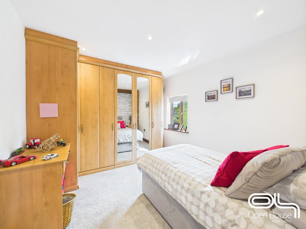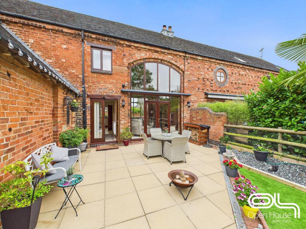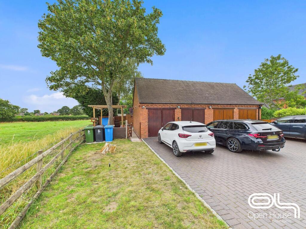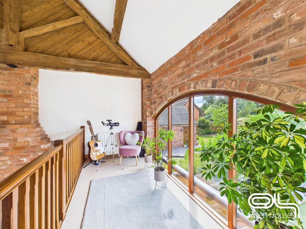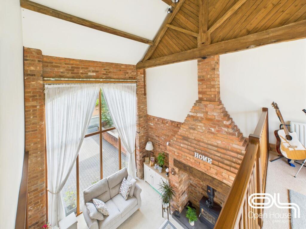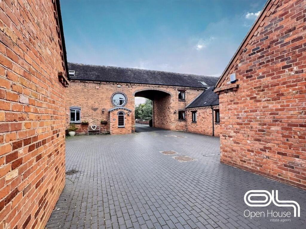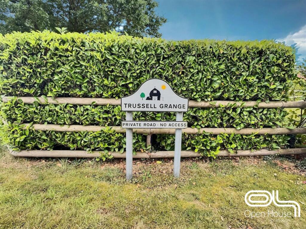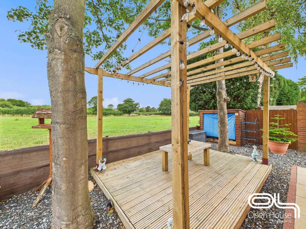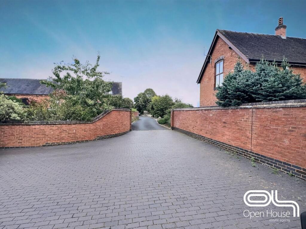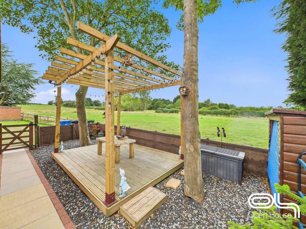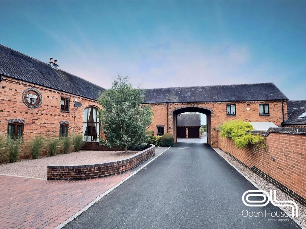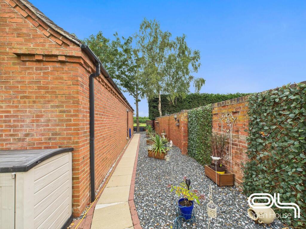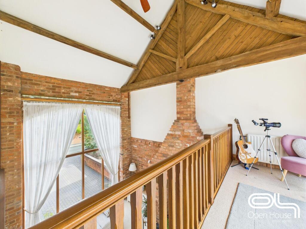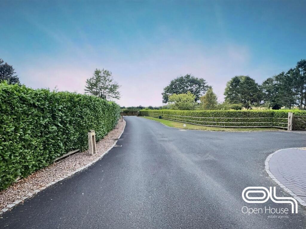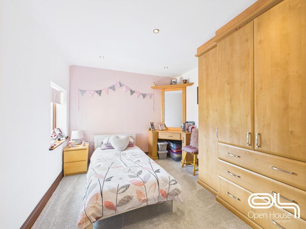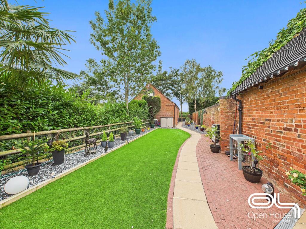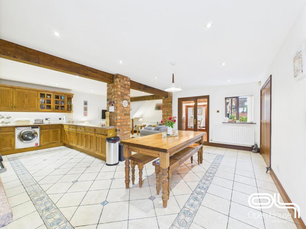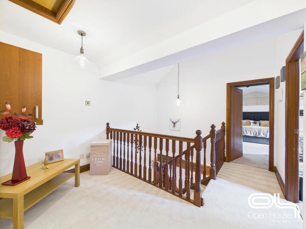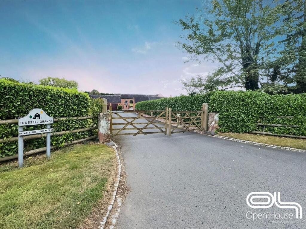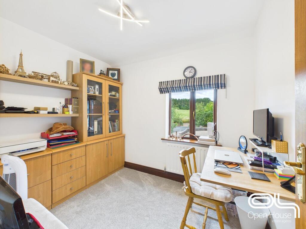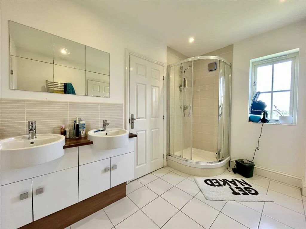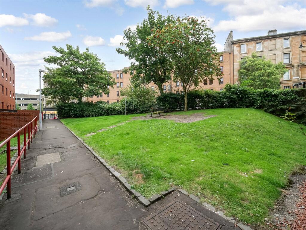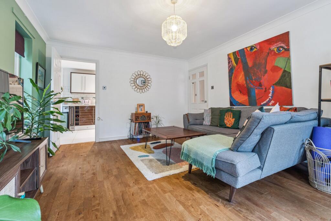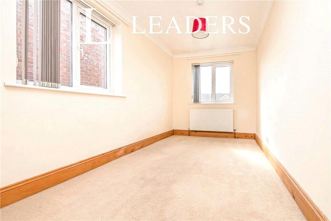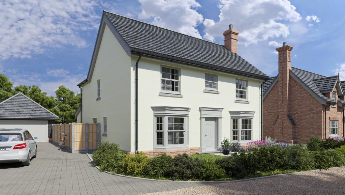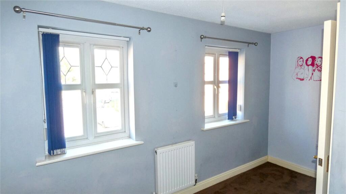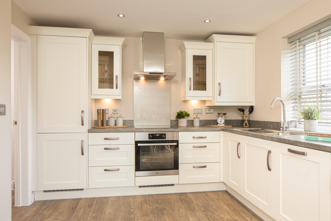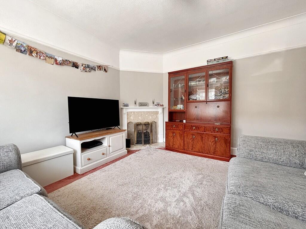4 bedroom barn conversion for sale in Bednall Road, Acton Trussell, ST17
695.000 £
Stunning Four-Bedroom Barn Conversion with Garage and Garden – Acton Trussell, Staffordshire
Nestled along Bednall Road within the highly sought-after village of Acton Trussell, this exceptional four-bedroom barn conversion seamlessly combines charming countryside setting with contemporary living. Spanning over 2,000 sq. ft., this beautifully restored home offers generous proportions, characterful features, and modern finishes—perfect for a thriving family lifestyle.
From the moment you step inside, the inviting hallway welcomes you with its stylish tiled flooring. The heart of the home is the expansive open-plan kitchen and living area, equipped with integrated appliances, a water softening system, and a dedicated drinking water filtration unit—ideal for those who love entertaining. A striking reception room with exposed beams and authentic brickwork exudes warmth and grandeur, complemented by a separate dining area that adds versatility for family gatherings.
This versatile property features four spacious bedrooms, each fitted with ample wardrobes, alongside two contemporary bathrooms—including a stunning family bathroom with a freestanding bath and skylight. The private rear garden is designed for relaxation and outdoor entertaining, complete with an electric remote-controlled sun canopy.
Additional highlights include a detached garage with power and water connections, dedicated private parking, and direct access to picturesque countryside. Modern essentials—mains gas, water, and electricity—are in place, while drainage is managed via a communal treatment system at an affordable monthly rate.
Built in 2000, this remarkable home expertly balances its original barn character with the conveniences of modern living. Situated in a peaceful village setting yet within easy reach of Stafford town centre, the M6 motorway, and rail links to Birmingham, Manchester, and London.
Life Around Acton Trussell
A Picturesque, Historic Village
Acton Trussell, a quaint Staffordshire parish of just over 1,200 residents, boasts roots dating back to the Domesday Book. Its tranquil village atmosphere is surrounded by open fields and scenic countryside, offering a peaceful retreat only four miles southeast of Stafford.Strong Commuter Connections
Perfectly located near junction 13 of the M6, the village provides an excellent base for commuters across Staffordshire, Shropshire, and the West Midlands. Stafford’s mainline train station is easily accessible, offering direct routes to Birmingham, Manchester, and London.Local Amenities
While small, the village benefits from a charming country pub, The Moat House, and a welcoming community spirit centred around the Acton Trussell, Bednall & Teddesley Hay Community Centre, which hosts clubs, activities, and local events. Nearby Penkridge adds vibrancy with its regular markets and lively fairs.History & Heritage
Acton Trussell is steeped in history, featuring the 13th-century St James Church, archaeological evidence of Roman villas, and the historic Moat House, all serving as focal points of local heritage.Outdoor Living & Nature
The surrounding landscape offers scenic countryside walks, with direct access to Cannock Chase Area of Outstanding Natural Beauty—perfect for outdoor pursuits and enjoying nature throughout the seasons.Family-Friendly Environment
Known for its tranquility and low crime rate, Acton Trussell is a popular choice for families and professionals, providing a safe, welcoming community with ample outdoor space.The Property
Hallway - 3.09 x 2.97 m – A warm, inviting entrance featuring a tiled floor and exposed timber beams that blend rustic charm with contemporary style. Access to principal rooms via glazed double doors, with a staircase leading to the first floor. Practical space for coats and shoes ensures a smooth transition into the home.
WC - 1.76 x 1.86 m – Modern and functional, with a wall-hung toilet, a compact storage basin, light wall tiling, and a heated towel rail. Clever storage solutions keep the space tidy and efficient.
Dining Room - 3.15 x 5.35 m – A light-filled, welcoming space ideal for entertaining. Finished with neutral decor, light carpeting, and a front-facing window that enhances the warm atmosphere.
Kitchen / Living Area - 7.11 x 6.93 m – The true heart of this home, combining rustic charm with modern practicality. Features traditional wooden units, granite-style worktops, tiled splashbacks, and a striking brick surround with a range-style cooker. Integrated appliances (dishwasher, fridge, freezer, washing machine), water softener, and drinking water filtration add convenience. The tiled floor with decorative borders, exposed beams, and large French doors leading to the garden create a seamless indoor-outdoor flow, perfect for family life and entertaining.
Living Room - 5.75 x 3.89 m – A captivating space showcasing the character of this barn conversion, centred around an exposed brick fireplace with a wood-burning stove and solid oak beam. Soaring ceilings and a dramatic floor-to-ceiling window flood the room with natural light. A mezzanine overlooking the space, accessed through a hidden wardrobe door from Bedroom Three, adds a unique, playful touch. French doors open directly to the garden, enhancing outdoor living.
Bedroom 1 - 3.73 x 5.44 m – A spacious double with neutral decor, light carpeting, and fitted wardrobes with overhead cupboards. Views over the garden create a peaceful ambiance. An adjoining ensuite shower room offers additional privacy and convenience.
Ensuite - 2.24 x 1.94 m – Modern and stylish, featuring a corner shower with glass doors, a wall-mounted vanity basin with storage, heated towel rail, and skylight that floods the room with natural light.
Bedroom 2 - 2.88 x 3.61 m – A well-sized double with fitted storage, shelving, and a built-in vanity dressing table. The front garden views add to its appeal.
Bedroom 3 - 3.06 x 3.70 m – Features light decor, generous built-in storage, and a window overlooking the rear garden. Hidden access to the mezzanine, adding a charming and quirky element.
Bedroom 4 - 2.74 x 2.13 m – Currently utilised as an office, this peaceful space with neutral decor and light carpeting overlooks the front garden and offers fixed desk and shelving units.
Bathroom - 4.08 x 1.93 m – A spacious, modern bathroom with a freestanding bathtub beneath a skylight, wall-mounted vanity basin, and heated towel rail. Light tiling and flooring create a fresh, contemporary look.
Landing - 6.51 x 1.12 m – Bright and airy, with access to the loft and boiler. Features a pitched ceiling with exposed wooden beams and overlooks the staircase below.
Outside
Rear Garden – An idyllic private outdoor space featuring a large paved patio ideal for outdoor dining and socialising. Neatly maintained lawn bordered by plants and shrubs, with a wood store. The garden’s views extend to open countryside, adding tranquillity and scenic beauty.
Decked Seating Area – A serene retreat shaded by a wooden pergola, offering a perfect spot to relax while enjoying the surrounding rural vistas.
Double Garage – 5.76 x 5.52 m – A generous detached garage with parking for two vehicles, featuring double front doors, a side door for easy access, and space for additional storage.
The property also benefits from allocated parking at the front, making this home a truly desirable countryside sanctuary with excellent connectivity to the region’s key transport links.
4 bedroom barn conversion
Data source: https://www.rightmove.co.uk/properties/166461617#/?channel=RES_BUY
- Air Conditioning
- Alarm
- Strych
- Fee Includes Utilities
- Garage
- Garden
- Loft
- Parking
- Storage
- Terrace
- Utility Room
Explore nearby amenities to precisely locate your property and identify surrounding conveniences, providing a comprehensive overview of the living environment and the property's convenience.
- Hospital: 5
-
AddressBednall Road, Acton Trussell
The Most Recent Estate
Bednall Road, Acton Trussell
- 4
- 2
- 0 m²

