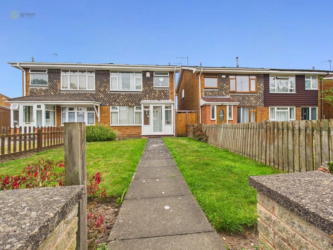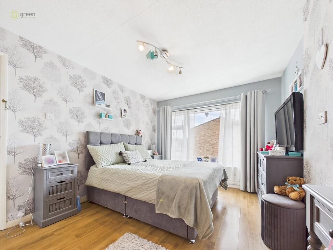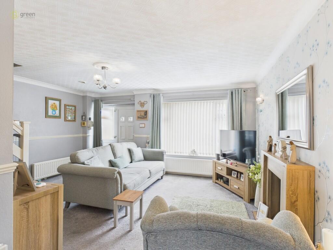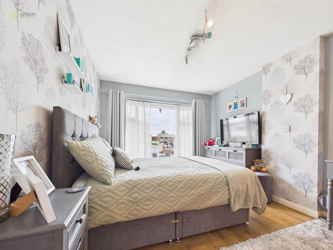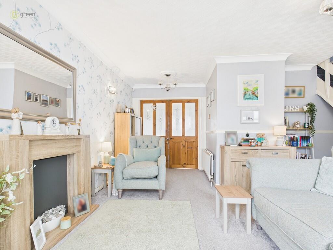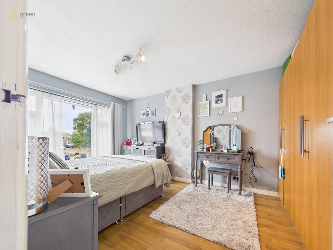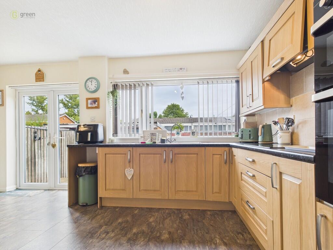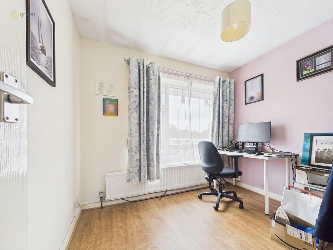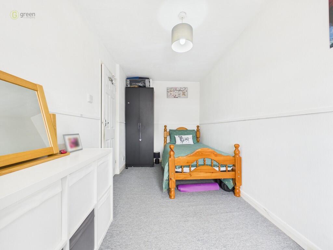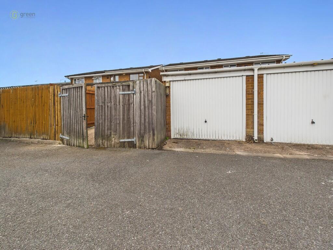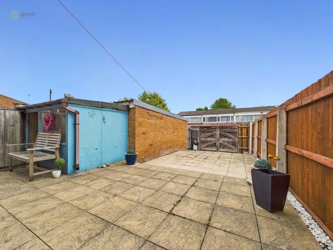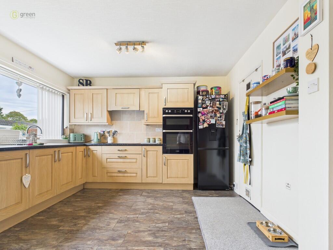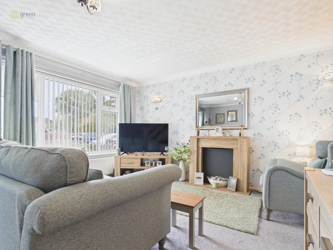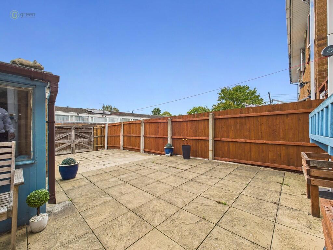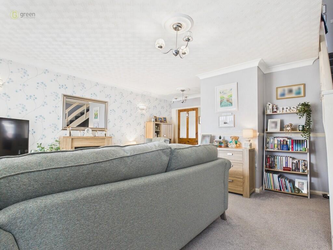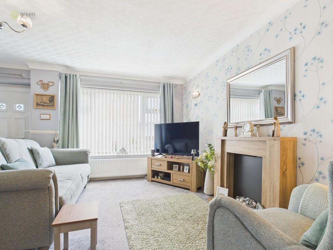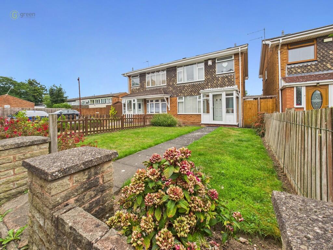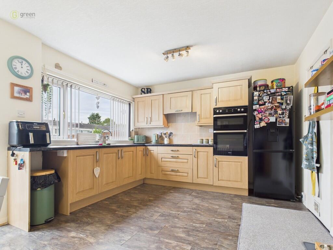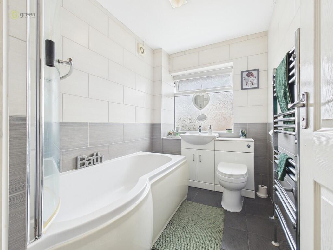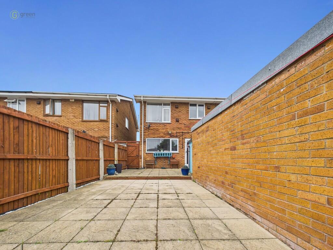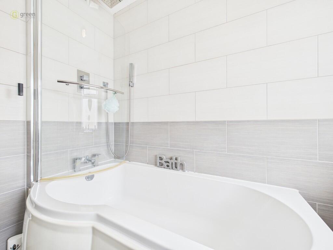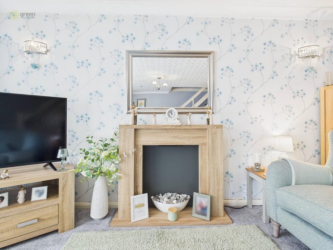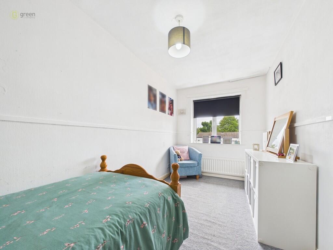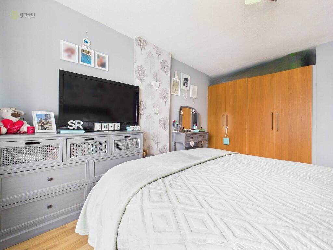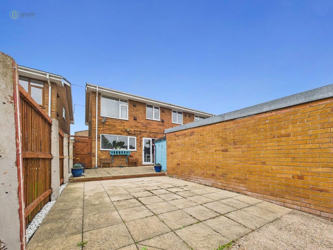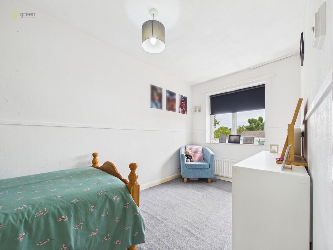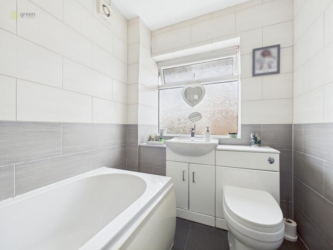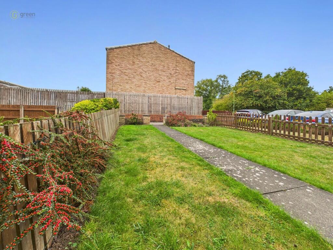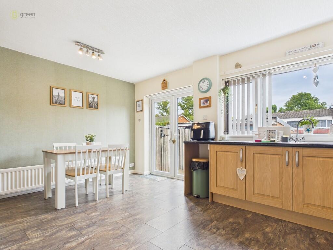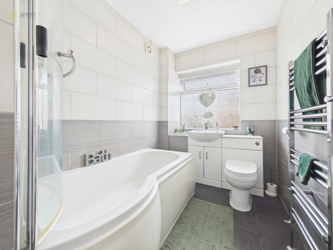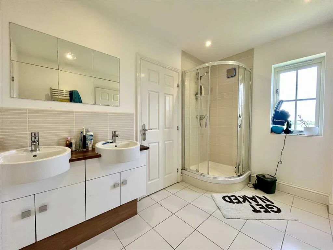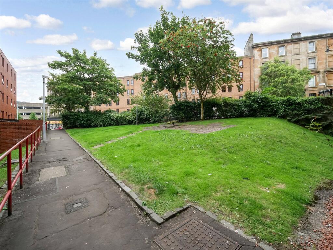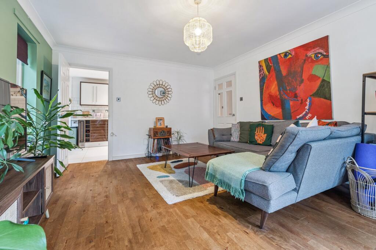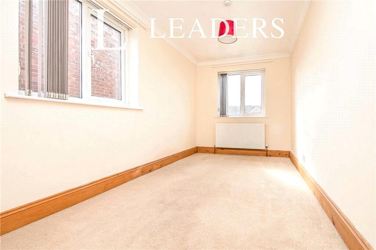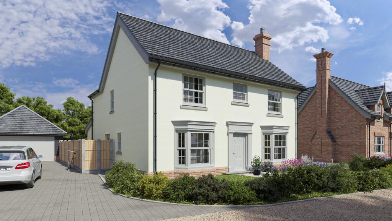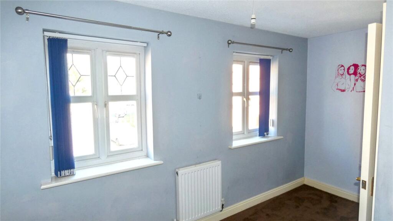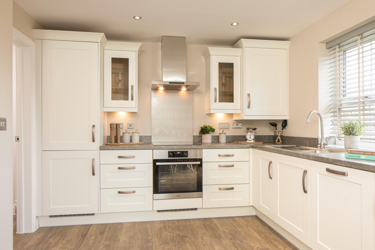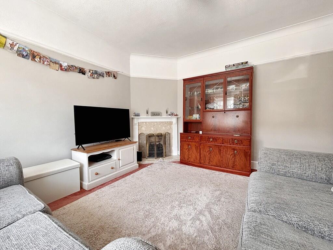3 bedroom semi-detached house for sale in Orkney Croft, Smithswood , B36
Contact
An exceptionally well-presented semi-detached home nestled in the highly sought-after Orkney Croft estate. This lovely family residence offers spacious and thoughtfully designed living accommodation, featuring a welcoming lounge that seamlessly flows into a generous kitchen diner with a handy pantry/utility cupboard. The first floor comprises three comfortable bedrooms and a contemporary-style family bathroom. The property also benefits from a low-maintenance rear garden with double gated access for secure off-road parking, complemented by a private garage and a useful storage shed. Recently upgraded with a new boiler installed last year, this home combines modern comfort with practical convenience. Contact Green and Company today to arrange your viewing—properties of this calibre do not stay available for long, so don’t miss your chance.
Access is via a tidy front lawn enclosed by a wall, leading along a pathway to the porch.
PORCH Features a tiled floor and a welcoming light, opening into:-
LOUNGE 17' 10" x 16' 3" (5.44m x 4.95m) A spacious reception room with stairs to the first floor, three radiators, a front-facing window with a blind, wall lights, and double doors leading through to the kitchen.
KITCHEN 11' 5" x 16' 2" (3.48m x 4.93m) Features a stylish laminate slate-effect flooring, a radiator, French doors opening to the garden, and a modern suite of wood-effect wall and base units. Includes a double oven, electric hob, tiled splashbacks, a rear window with blinds, and a pantry/utility area for added convenience.
LANDING Boasts a side-facing window, an airing cupboard, loft access, and doors to three bedrooms and the family bathroom.
BEDROOM ONE 14' 7" x 9' 11" (4.44m x 3.02m) A spacious double bedroom with a front-facing window, laminate flooring, a radiator, and fitted wardrobes providing ample storage.
BEDROOM TWO 14' 6" x 6' 10" (4.42m x 2.08m) A rear-facing bedroom with blinds, a window, and a radiator, perfect as a guest or child’s room.
BEDROOM THREE 8' 0" x 8' 11" (2.44m x 2.72m) An ideal small bedroom or home office, with a rear window, radiator, and laminate flooring.
BATHROOM 7' 11" x 5' 9" (2.41m x 1.75m) A modern family bathroom with a tiled floor and walls, featuring a bath with a shower screen and mixer shower, a separate WC, a vanity sink unit, and a heated towel rail. The front-facing window is fitted with blinds for privacy.
GARDEN A low-maintenance outdoor space with paved flooring, enclosed boundaries, double gates for secure rear parking, and a pedestrian door accessing the garage.
GARAGE With an up-and-over door to the front, lighting, and a functional storage area to the rear, including a pedestrian door leading to the garden. (Please verify suitability for your vehicle prior to exchange of contracts.) (Council Tax Band B – Solihull)
Predicted mobile and broadband connectivity at the property:
Mobile: EE, O2, Vodafone – Excellent outdoor and in-home coverage
Three – Good outdoor, variable indoors
Broadband options:
Standard: up to 6 Mbps download, 0.7 Mbps upload
Superfast: up to 80 Mbps download, 20 Mbps upload
Ultrafast: up to 1000 Mbps download, 100 Mbps uploadNetworks available: Openreach, Virgin Media
All broadband and mobile information has been sourced from the Ofcom Mobile and Broadband checker.
Seller's are asked to complete a Property Information Questionnaire, available upon request, providing further details and declaring any material facts affecting the sale.
Interested in making an offer? We are dedicated to connecting the right buyer with the right property and aim to facilitate quick, smooth transactions. A mortgage advisor from our branch will contact you to verify your financial position during negotiations. We recommend seeking advice before submitting an offer.
BUYERS’ ADMINISTRATION FEE: In compliance with the Money Laundering Regulations 2007, a £25 plus VAT (£30 inc VAT) fee applies for identity verification via our electronic system, which is non-refundable. By placing an offer, you agree to this process.
Fixtures and fittings are as detailed in the sales particulars.
Tenure: We understand the property is freehold; however, confirmation is pending from the vendor’s solicitors. Buyers should seek verification through their solicitor or surveyor.
Green and Company has not tested any appliances, fixtures, or services and cannot confirm their operational condition. Buyers are advised to conduct their own inspections. All measurements are approximate.
For the full EPC certificate, please contact our sales team, and it will be sent via email in PDF format.
Please note that EPC availability may vary; it should be provided within 21 days of marketing. Check our website or contact us for updates. Feel free to inform your solicitor or conveyancer accordingly.
Interested in selling your own property? Contact your local Green & Company branch today.
3 bedroom semi-detached house
Data source: https://www.rightmove.co.uk/properties/166223279#/?channel=RES_BUY
- Air Conditioning
- Garage
- Garden
- Loft
- Parking
- Storage
- Utility Room
Explore nearby amenities to precisely locate your property and identify surrounding conveniences, providing a comprehensive overview of the living environment and the property's convenience.
- Hospital: 2
-
AddressOrkney Croft, Smithswood
The Most Recent Estate
Orkney Croft, Smithswood
- 3
- 1
- 0 m²

