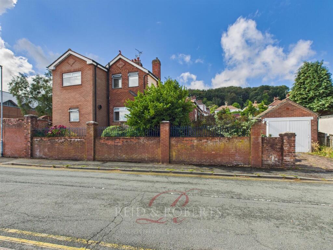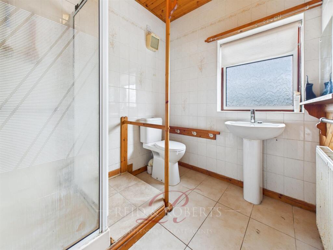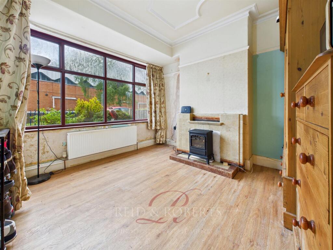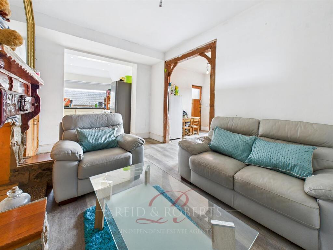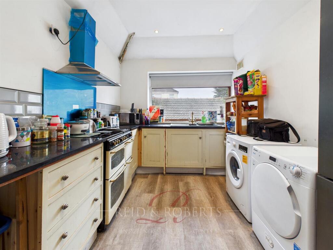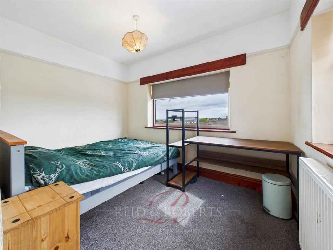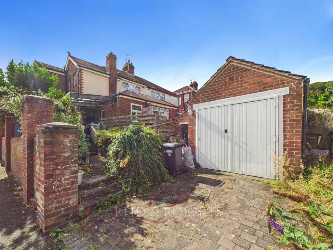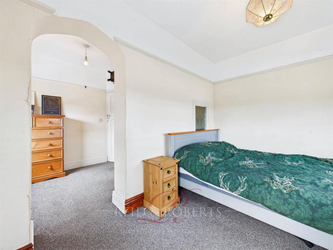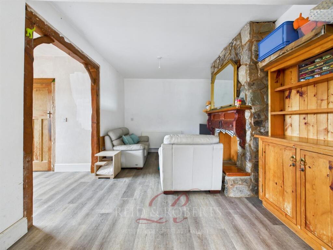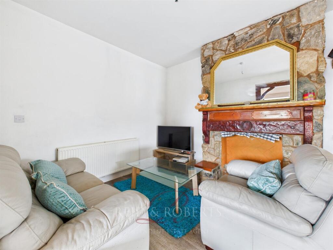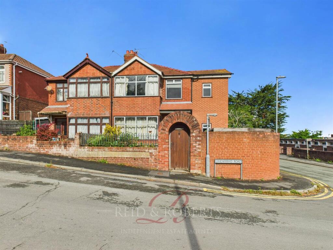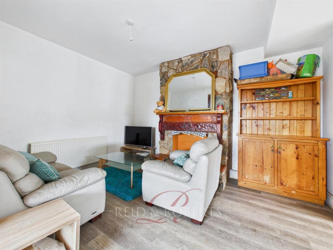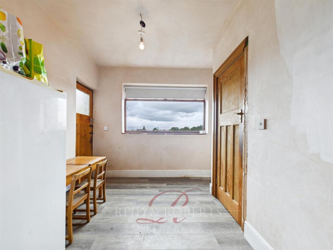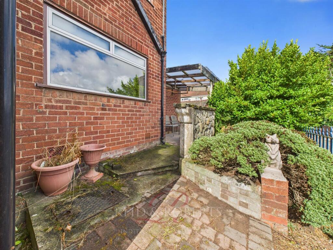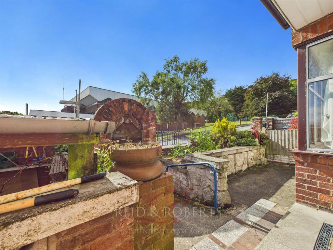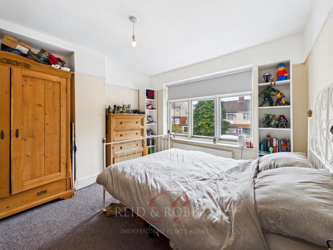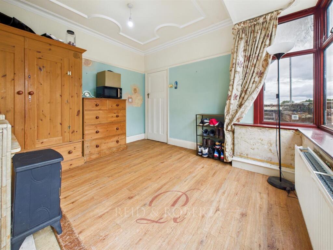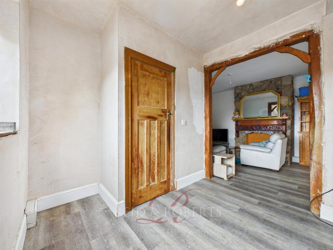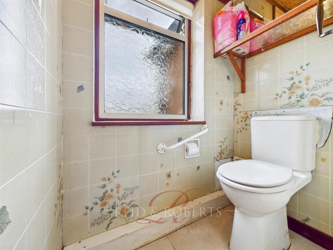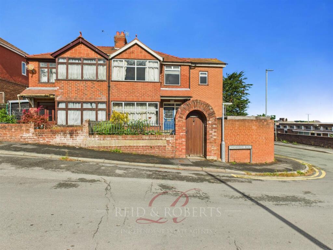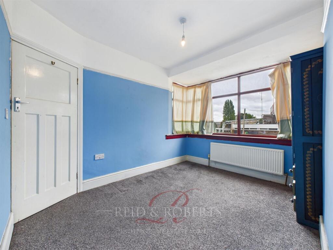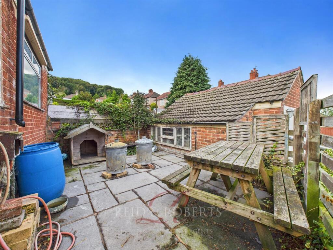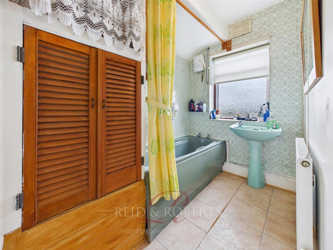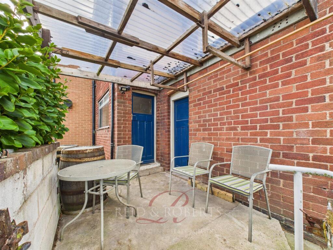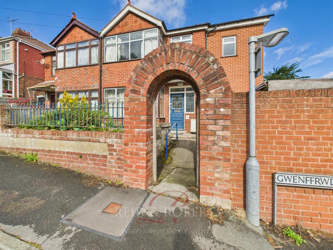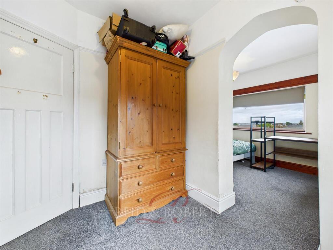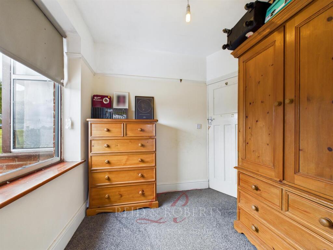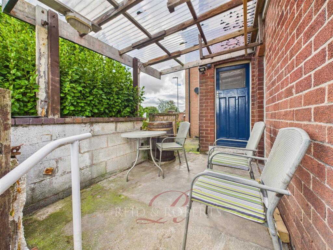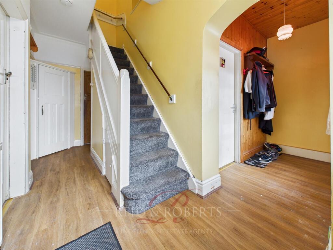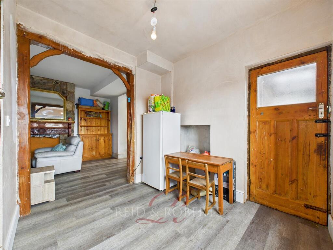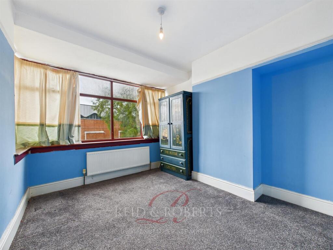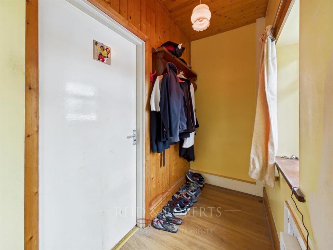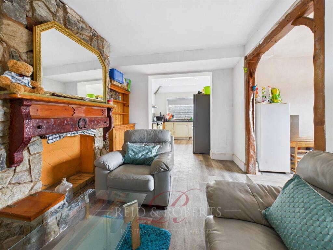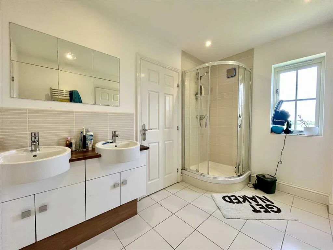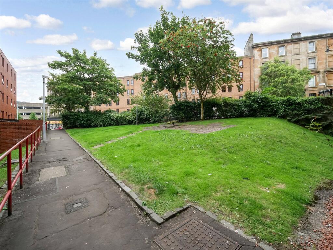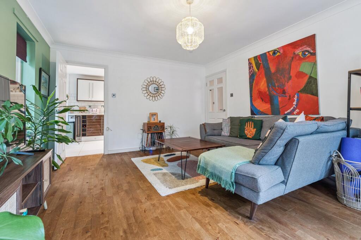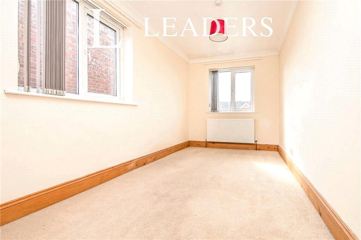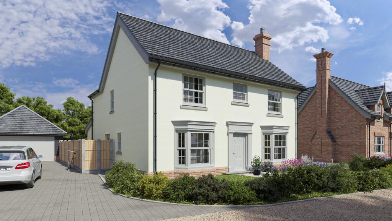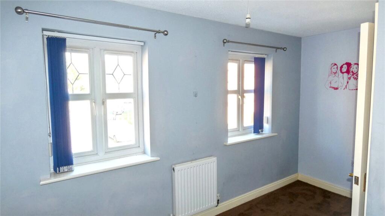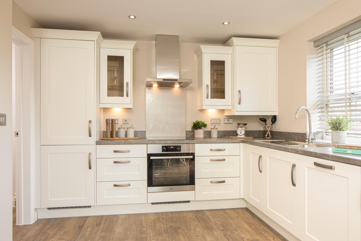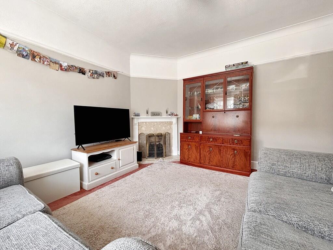3 bedroom semi-detached house for sale in North Road, Holywell, CH8
Contact
Reid and Roberts Estate and Letting Agents are pleased to present this spacious, extended three-bedroom semi-detached home, ideally situated within walking distance of Holywell Town Centre and offered with the added advantage of NO ONWARD CHAIN!
This lovely property has been modernised with a complete rewire, extensive replastering throughout, and new flooring laid across all rooms. While some cosmetic updates are still to be completed, the already undertaken improvements highlight its fantastic potential. Thanks to its two generous extensions and versatile layout, this residence offers an excellent opportunity for further personalisation—perfect for creating a stylish first home or a much-loved family residence.
The accommodation briefly comprises an inviting 'L' shaped entrance hall, a convenient downstairs shower room, a separate lounge, and an open-plan kitchen/living/dining room. Upstairs, there are three bedrooms, including a spacious double with a dressing area, along with a family bathroom and separate WC.
Externally, the property is approached via a charming brick archway and a wooden gate, opening onto a paved front courtyard with access to external storage. The side garden, enclosed by a brick wall and landscaped with mature bedding plants, continues around to the rear patio, an ideal spot for outdoor furniture and alfresco dining. Steps lead down to the garage and driveway, providing off-road parking for multiple vehicles.
Located within easy walking distance of Holywell’s shops, schools, and leisure facilities, with the A55 nearby offering excellent motorway links, this home combines convenience with potential.
Accommodation Comprises - Front door with decorative panel and side window opens into:
'L' Shaped Hallway - Bright and welcoming, featuring a double-glazed side window, radiator, smoke alarm, thermostat, built-in storage cupboards, and wood-effect laminate flooring. Stairs lead to the first floor.
Downstairs Shower Room - Fitted with a modern three-piece suite, including a low-flush WC, pedestal wash hand basin with mixer tap, and an enclosed shower cubicle with wall-mounted shower. The room benefits from a frosted double-glazed window, radiator, and tiled floor.
Lounge - A cosy yet spacious reception with a front-facing double-glazed window, radiator, and a feature tiled fire surround. Decorated with a coved ceiling, picture rail, and wood-effect laminate flooring.
Open-Plan Kitchen / Living & Dining Area
Dining Area - A flexible space suitable for dining or breakfasting, with a side-facing double-glazed window. Recently replastered and finished with wood-effect laminate flooring, it features power points and a wooden door leading to the rear patio. It flows seamlessly into the sitting/kitchen area for a sociable layout.
Living Area - Currently used as a sitting room but also adaptable as a dining zone, with a decorative stone fireplace with tiled and brick hearth, recently replastered walls, radiator, power points, and matching laminate flooring. Opens into:
Kitchen - Fitted with a comprehensive range of base units, work surfaces, and tiled splashbacks. Features include a one-and-a-half bowl sink with mixer tap, space for a cooker with splashback and extractor hood, and ample room for an American-style fridge freezer, washing machine, and dryer. Highlighted by a large rear-facing double-glazed window, spotlights, and recent plastering.
First Floor Accommodation
Landing - With a decorative side window, loft access, power points, and a smoke alarm.
Bedroom One - A spacious double bedroom with plenty of space for furnishings, a rear-facing double-glazed window, and a radiator.
Bedroom Two - A well-sized double with a front-facing double-glazed window, radiator, and power points.
Dressing Area - An ideal space for wardrobe storage, with a front-facing double-glazed window and power points, leading through to:
Bedroom Three - A bright, dual-aspect room enjoying stunning views over the Dee Estuary and beyond, with front and side-facing double-glazed windows, radiator, and power points.
Bathroom - Comprising a two-piece suite with pedestal wash basin and a panelled bath with taps and an electric shower overhead. Fully tiled walls, vinyl flooring, and a frosted double-glazed window. The built-in cupboard houses the boiler.
Separate W.C - Low-flush WC, fully tiled walls and flooring, with a frosted double-glazed window.
External - Approached via a delightful brick archway and wooden gate, leading onto a paved courtyard with access to a useful external storage room and the side garden, which is enclosed by a brick wall and beautifully landscaped with bedding plants. The rear patio provides an excellent space for outdoor seating and entertaining. Steps descend to the garage and driveway, offering valuable off-road parking.
Storage Room - A practical space featuring a wall-mounted sink and side window, perfect for a variety of uses.
Garage - With double doors and a side-facing single-glazed window, providing ample space for parking, storage, or workshop activities.
Council Tax Band C -
Energy Performance Certificate (EPC) -
Interested in a Free Valuation? - With over 30 years' experience, we are happy to offer a no-obligation, complimentary valuation of your property.
Viewing Arrangements - To arrange a viewing, simply contact us through Rightmove or get in touch directly! We look forward to hearing your thoughts and appreciate your feedback, which is highly valued by our clients.
Money Laundering Regulations - Both vendors and buyers will be asked to provide identification documentation to facilitate a smooth transaction process.
Disclaimer - While we endeavour to ensure the accuracy of these particulars, they are for guidance only and do not constitute a contractual offer. Purchasers are advised to verify all details independently. No employee of Reid and Roberts has authority to make warranties or representations regarding this property.
Make an Offer - Interested? Contact us to arrange an appointment before engaging with financial institutions or solicitors to ensure the property remains available. Acting swiftly helps avoid disappointment and unnecessary costs.
Mortgages - Your home is at risk if you do not keep up repayments on your mortgage or secured loans.
Mortgage Advice - Reid & Roberts offers comprehensive advice on mortgage products, working with all major lenders to find you the best deal. For further information, please contact us directly.
3 bedroom semi-detached house
Data source: https://www.rightmove.co.uk/properties/166369787#/?channel=RES_BUY
- Air Conditioning
- Alarm
- Garage
- Garden
- Loft
- Parking
- Storage
- Terrace
Explore nearby amenities to precisely locate your property and identify surrounding conveniences, providing a comprehensive overview of the living environment and the property's convenience.
- Hospital: 4
-
AddressNorth Road, Holywell
The Most Recent Estate
North Road, Holywell
- 3
- 2
- 0 m²

